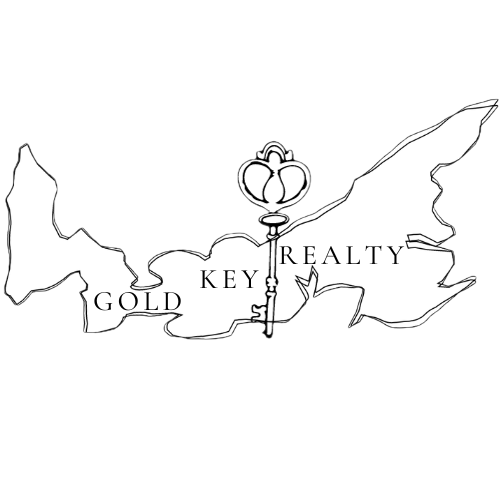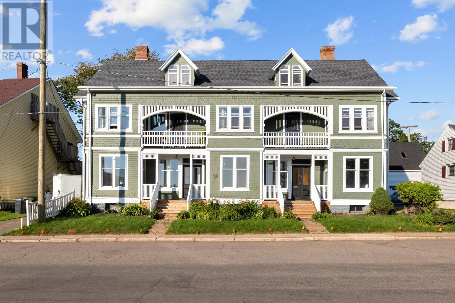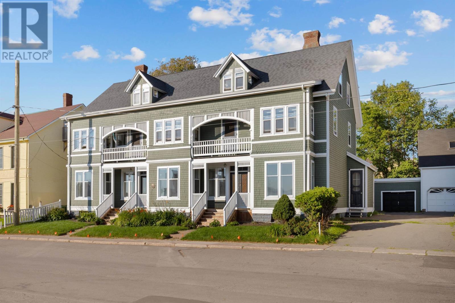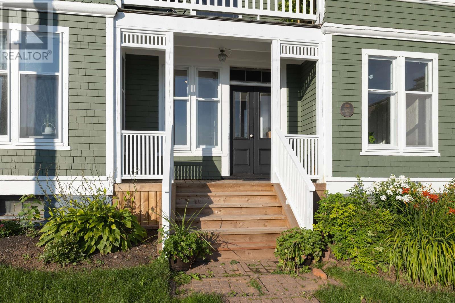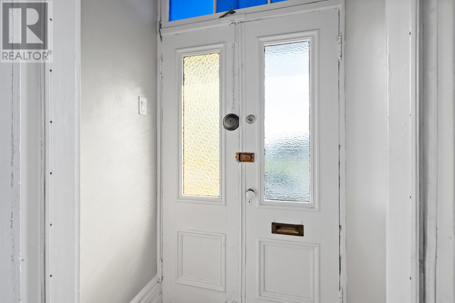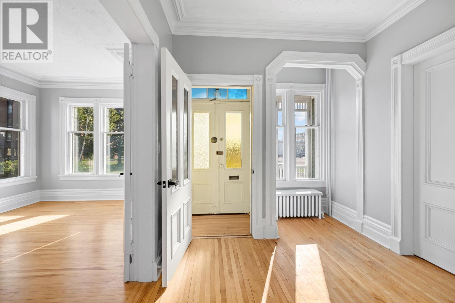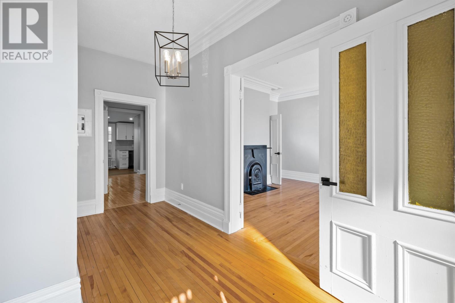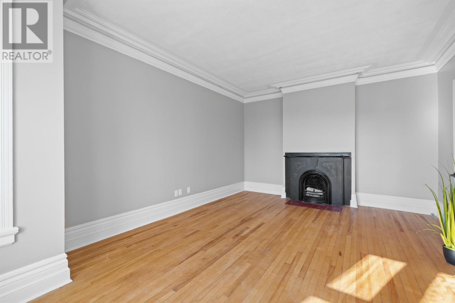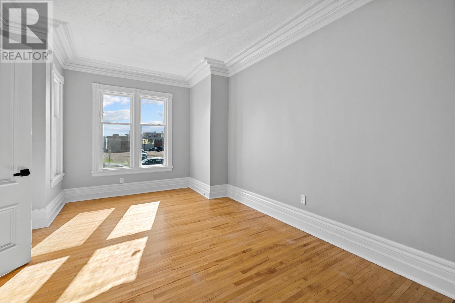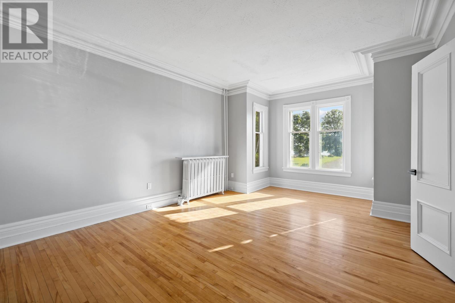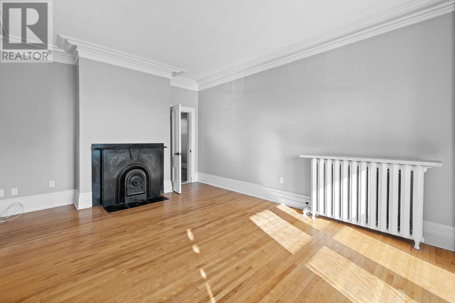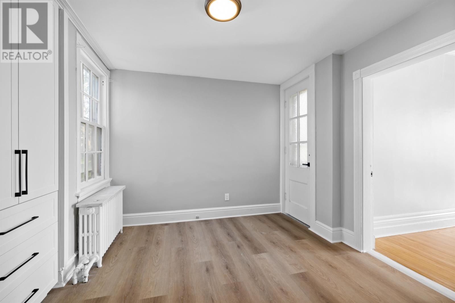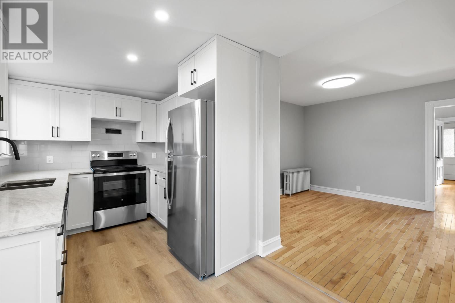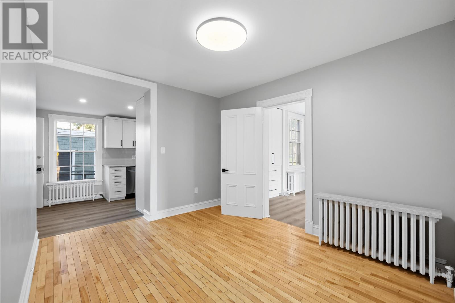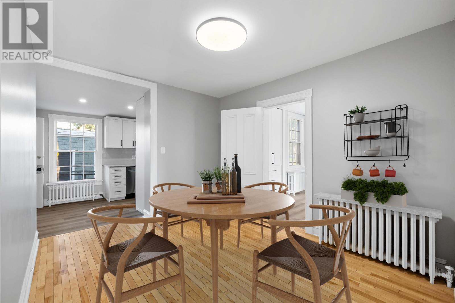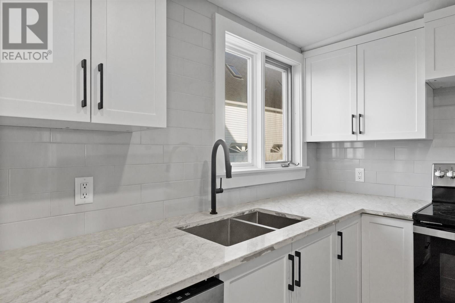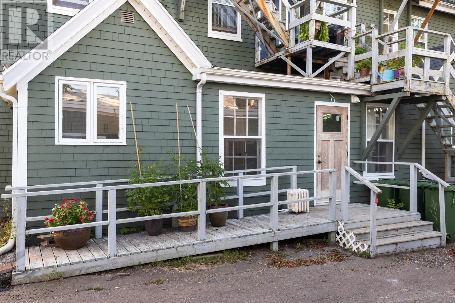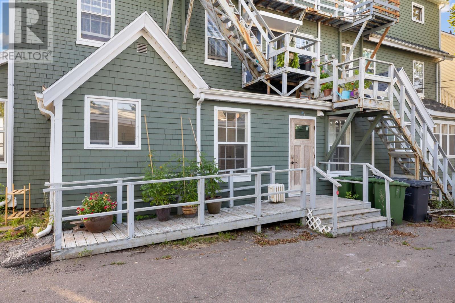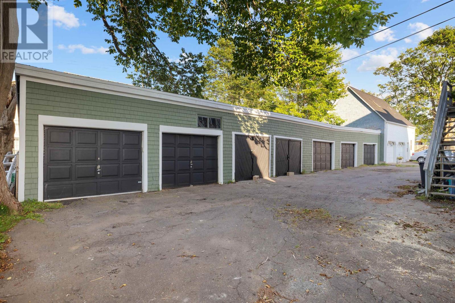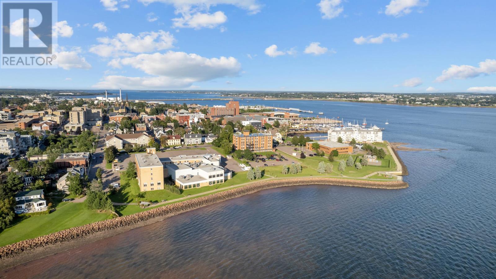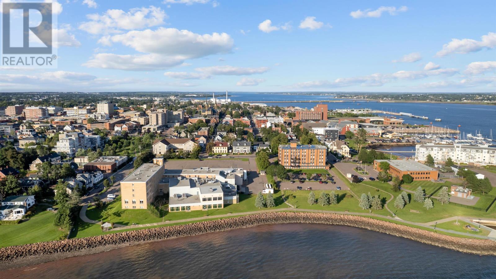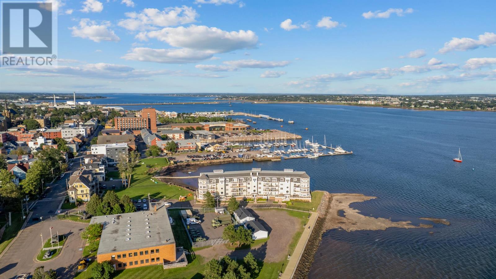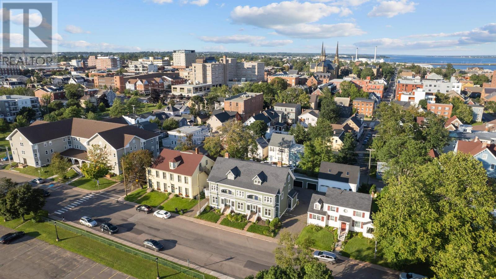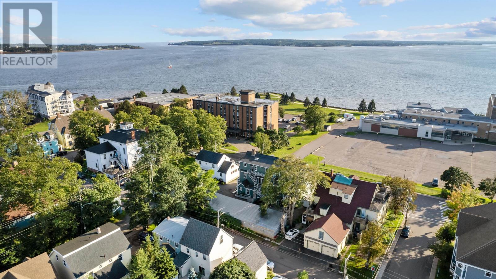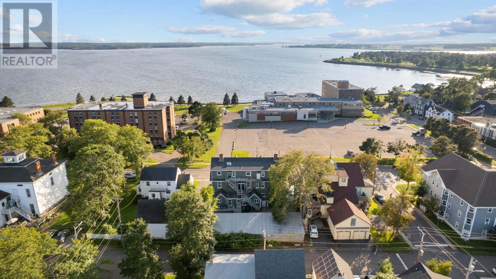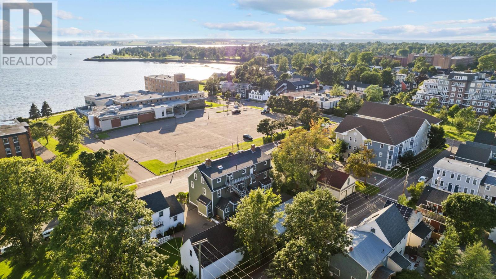10 Haviland Street Charlottetown, Prince Edward Island C1A 3S6
$499,000Maintenance,
$413 Monthly
Maintenance,
$413 MonthlyExperience Classic Elegance and Modern Comfort in this 2-Bed, 1-Bath Condo at 10 Haviland. With a western-facing orientation, this condo boasts original fireplaces that add a touch of timeless charm, alongside an updated kitchen featuring stainless appliances and quartz countertops, all beneath 9-foot ceilings. Located within an exclusive 5-unit building with private parking, you'll enjoy both a sense of community and your personal haven. Revel in the vibrant Downtown Charlottetown lifestyle, where cultural attractions, dining, shopping, and waterfront leisure are mere steps away. Immerse yourself in the city's rich history, making every day a part of its storied narrative. Your new beginning begins at 10 Haviland. All measurements are approximate and should be confirmed by purchaser if deemed necessary. (id:56197)
Property Details
| MLS® Number | 202319122 |
| Property Type | Single Family |
| Community Name | Charlottetown |
Building
| Bathroom Total | 1 |
| Bedrooms Above Ground | 2 |
| Bedrooms Total | 2 |
| Appliances | Oven - Electric, Dishwasher, Refrigerator |
| Exterior Finish | Wood Shingles |
| Flooring Type | Hardwood, Vinyl |
| Foundation Type | Stone |
| Heating Fuel | Other |
| Heating Type | Hot Water, Radiant Heat |
| Stories Total | 3 |
| Total Finished Area | 1090 Sqft |
| Type | Apartment |
| Utility Water | Municipal Water |
Parking
| Detached Garage |
Land
| Acreage | No |
| Sewer | Municipal Sewage System |
| Size Total Text | Under 1/2 Acre |
Rooms
| Level | Type | Length | Width | Dimensions |
|---|---|---|---|---|
| Main Level | Kitchen | 12 x 9.7 | ||
| Main Level | Dining Room | 10.2 x 12 | ||
| Main Level | Bedroom | 10.9 x 10.2 | ||
| Main Level | Other | 8.5 x 7.7+9.3 x 6.1+4.4 x 3.3 | ||
| Main Level | Bath (# Pieces 1-6) | 11.9 x 10.5 | ||
| Main Level | Primary Bedroom | 18.9 x 11.8 | ||
| Main Level | Living Room | 19.7 x 13.6 |
https://www.realtor.ca/real-estate/26034073/10-haviland-street-charlottetown-charlottetown

101a Longworth Ave
Charlottetown, Prince Edward Island C1A 5A9
(902) 628-7332
Interested?
Contact us for more information
