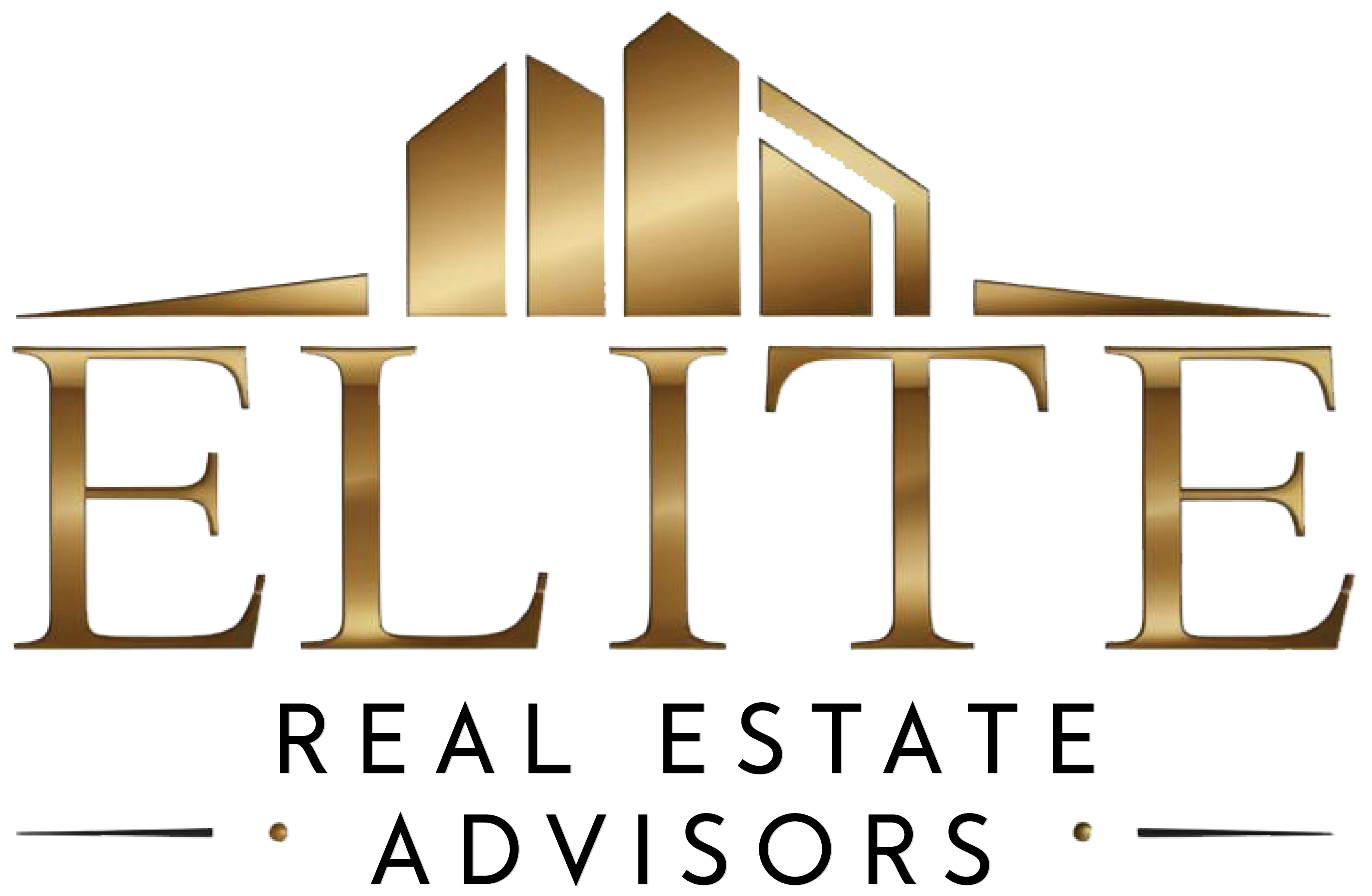13 Vessey Street Montague, Prince Edward Island C0A 1R0
3 Bedroom
3 Bathroom
Baseboard Heaters, Wall Mounted Heat Pump
Landscaped
$399,000
Welcome to this renovated 3-bedroom, 3-bath home in a well-established Montague neighborhood! Featuring a bright main floor with living, dining, and kitchen areas, plus a versatile side-entry multipurpose room. Upstairs offers spacious bedrooms and a family room. The newly finished basement includes 2 rec rooms, full bath, second kitchen, and private entrance?perfect for in-law or rental potential. Upgrades include 200-amp panel and 9.5 kW solar panels (2024). (id:61399)
Property Details
| MLS® Number | 202506641 |
| Property Type | Single Family |
| Community Name | Montague |
| Amenities Near By | Playground, Public Transit |
| Community Features | School Bus |
| Structure | Deck, Patio(s), Shed |
Building
| Bathroom Total | 3 |
| Bedrooms Above Ground | 3 |
| Bedrooms Total | 3 |
| Appliances | Range - Electric, Dishwasher, Dryer, Washer, Freezer, Microwave |
| Basement Development | Finished |
| Basement Type | Full (finished) |
| Constructed Date | 1979 |
| Construction Style Attachment | Detached |
| Exterior Finish | Wood Shingles |
| Flooring Type | Hardwood |
| Foundation Type | Poured Concrete |
| Half Bath Total | 1 |
| Heating Fuel | Electric, Oil, Solar |
| Heating Type | Baseboard Heaters, Wall Mounted Heat Pump |
| Stories Total | 2 |
| Total Finished Area | 2001 Sqft |
| Type | House |
| Utility Water | Municipal Water |
Parking
| Gravel |
Land
| Acreage | No |
| Land Amenities | Playground, Public Transit |
| Landscape Features | Landscaped |
| Sewer | Municipal Sewage System |
| Size Irregular | 0.23 |
| Size Total | 0.23 Ac|under 1/2 Acre |
| Size Total Text | 0.23 Ac|under 1/2 Acre |
Rooms
| Level | Type | Length | Width | Dimensions |
|---|---|---|---|---|
| Second Level | Family Room | 12 x 8 | ||
| Second Level | Primary Bedroom | 15 x 12 | ||
| Second Level | Bedroom | 12 x 10 | ||
| Second Level | Bedroom | 15 x 12 | ||
| Second Level | Bath (# Pieces 1-6) | 8 x 7 | ||
| Basement | Games Room | 11.5 x 14 | ||
| Basement | Family Room | 11.5 x 11 | ||
| Basement | Bath (# Pieces 1-6) | 9.5 x 4 | ||
| Basement | Kitchen | 11.5 x 10 | ||
| Main Level | Living Room | 12 x 18 | ||
| Main Level | Dining Room | 11 x 12 | ||
| Main Level | Kitchen | 10 x 12 | ||
| Main Level | Den | 8 x 12 | ||
| Main Level | Bath (# Pieces 1-6) | 4 x 4.5 |













https://www.realtor.ca/real-estate/28112905/13-vessey-street-montague-montague

EXIT REALTY PEI
41 Macleod Crescent
Charlottetown, Prince Edward Island C1E 3K2
41 Macleod Crescent
Charlottetown, Prince Edward Island C1E 3K2
(902) 892-7653
(902) 892-7653
(902) 892-0994
www.exitrealtypei.com/
Interested?
Contact us for more information



