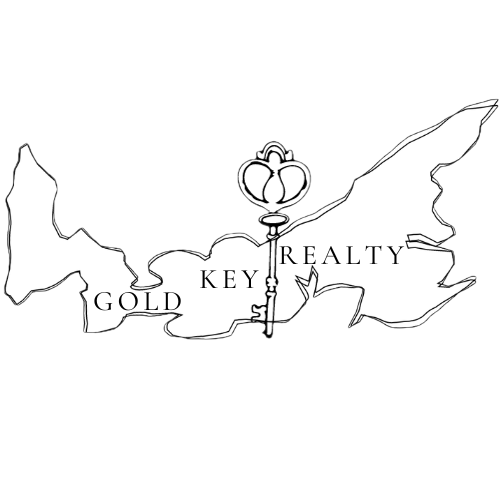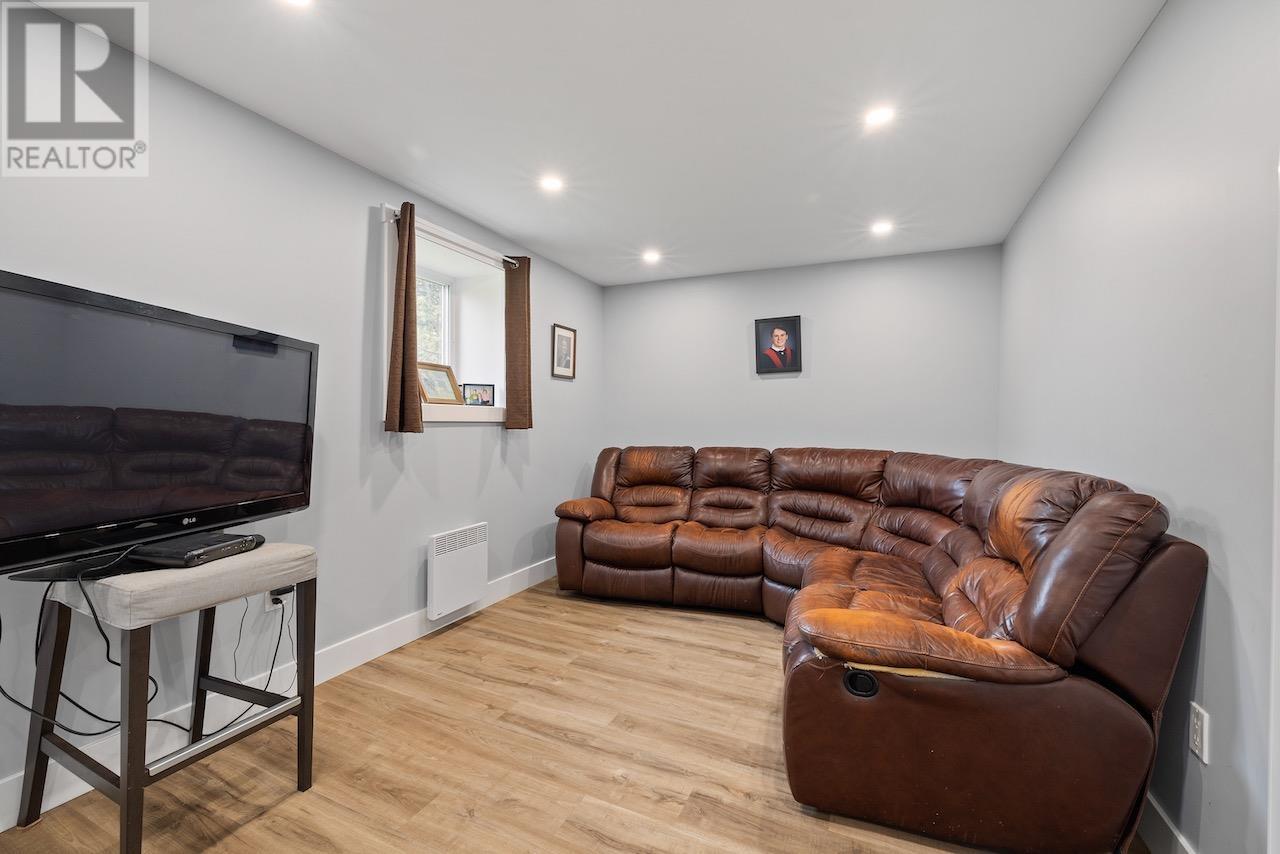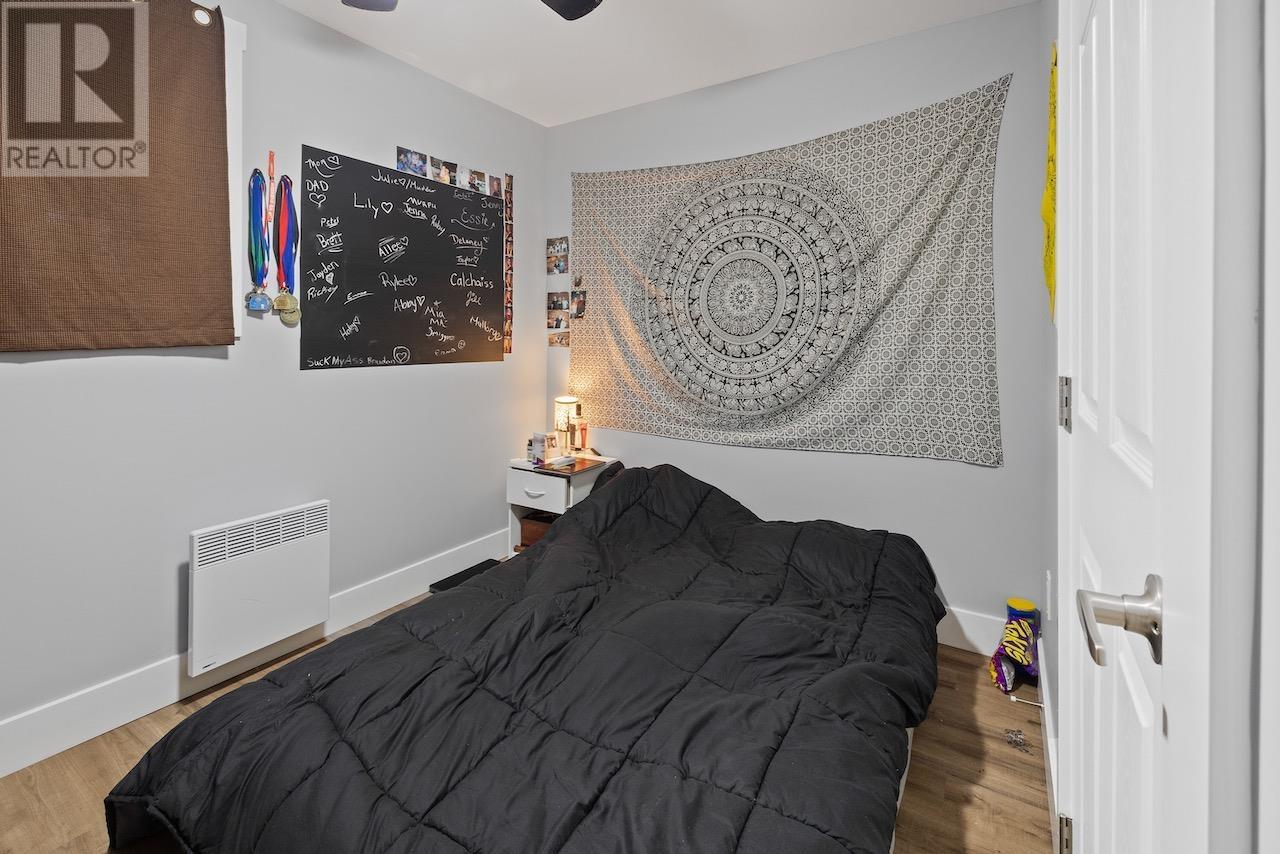7 Spring Street Souris, Prince Edward Island C0A 2B0
$399,900
This spectacular home is in excellent condition and sure to impress! The current owner has updated the property, converting the basement into a charming two-bedroom unit with its own access, driveway, and meter. Whether you're looking for a home with rental income potential or a pure investment property, this is an ideal choice. The main level boasts a lovely living room, an open-concept kitchen and dining area, three bedrooms, and two baths. Located in the heart of Souris, the home offers privacy with mature trees and a beautiful ocean view. This property truly has it all and must be seen in person to be fully appreciated. All measurements are approximate and should be verified by interested buyers. (id:56197)
Property Details
| MLS® Number | 202412919 |
| Property Type | Single Family |
| Community Name | Souris |
| Amenities Near By | Park, Playground, Public Transit, Shopping |
| Community Features | Recreational Facilities, School Bus |
| Equipment Type | Propane Tank |
| Features | Single Driveway |
| Rental Equipment Type | Propane Tank |
| Structure | Deck |
| View Type | Ocean View |
Building
| Bathroom Total | 3 |
| Bedrooms Above Ground | 2 |
| Bedrooms Below Ground | 2 |
| Bedrooms Total | 4 |
| Appliances | Stove, Washer/dryer Combo, Refrigerator |
| Architectural Style | Character |
| Basement Development | Finished |
| Basement Type | Full (finished) |
| Constructed Date | 2004 |
| Cooling Type | Air Exchanger |
| Exterior Finish | Vinyl |
| Fireplace Present | Yes |
| Flooring Type | Ceramic Tile, Hardwood, Laminate, Vinyl |
| Foundation Type | Poured Concrete |
| Heating Fuel | Electric, Propane |
| Heating Type | Baseboard Heaters |
| Total Finished Area | 2050 Sqft |
| Type | Duplex |
| Utility Water | Municipal Water |
Parking
| Gravel |
Land
| Access Type | Year-round Access |
| Acreage | No |
| Land Amenities | Park, Playground, Public Transit, Shopping |
| Land Disposition | Cleared |
| Landscape Features | Landscaped |
| Sewer | Municipal Sewage System |
| Size Irregular | 0.33 |
| Size Total | 0.33 Ac|under 1/2 Acre |
| Size Total Text | 0.33 Ac|under 1/2 Acre |
Rooms
| Level | Type | Length | Width | Dimensions |
|---|---|---|---|---|
| Basement | Kitchen | Combined | ||
| Basement | Dining Room | Combined | ||
| Basement | Living Room | 20.x9.6 + 7.8x10.5 | ||
| Basement | Bath (# Pieces 1-6) | Combined | ||
| Basement | Laundry Room | 9.2x5.9 | ||
| Basement | Bedroom | 7.4x10.3 | ||
| Basement | Bedroom | 7.x6. + 13.4x11.5 | ||
| Main Level | Living Room | 14.9x19.9 | ||
| Main Level | Kitchen | 14.4x17.7 | ||
| Main Level | Dining Room | Combined | ||
| Main Level | Primary Bedroom | 11.3x14.1 | ||
| Main Level | Bedroom | 10.1x7.7 | ||
| Main Level | Bedroom | 12.10x10.6 | ||
| Main Level | Bath (# Pieces 1-6) | 10.1x5.2 | ||
| Main Level | Bath (# Pieces 1-6) | 3.7x7.6 |
https://www.realtor.ca/real-estate/27001388/7-spring-street-souris-souris
Suite 208, 7 Babineau Ave
Charlottetown, Prince Edward Island C1A 0C9
(902) 471-3500
Interested?
Contact us for more information
































