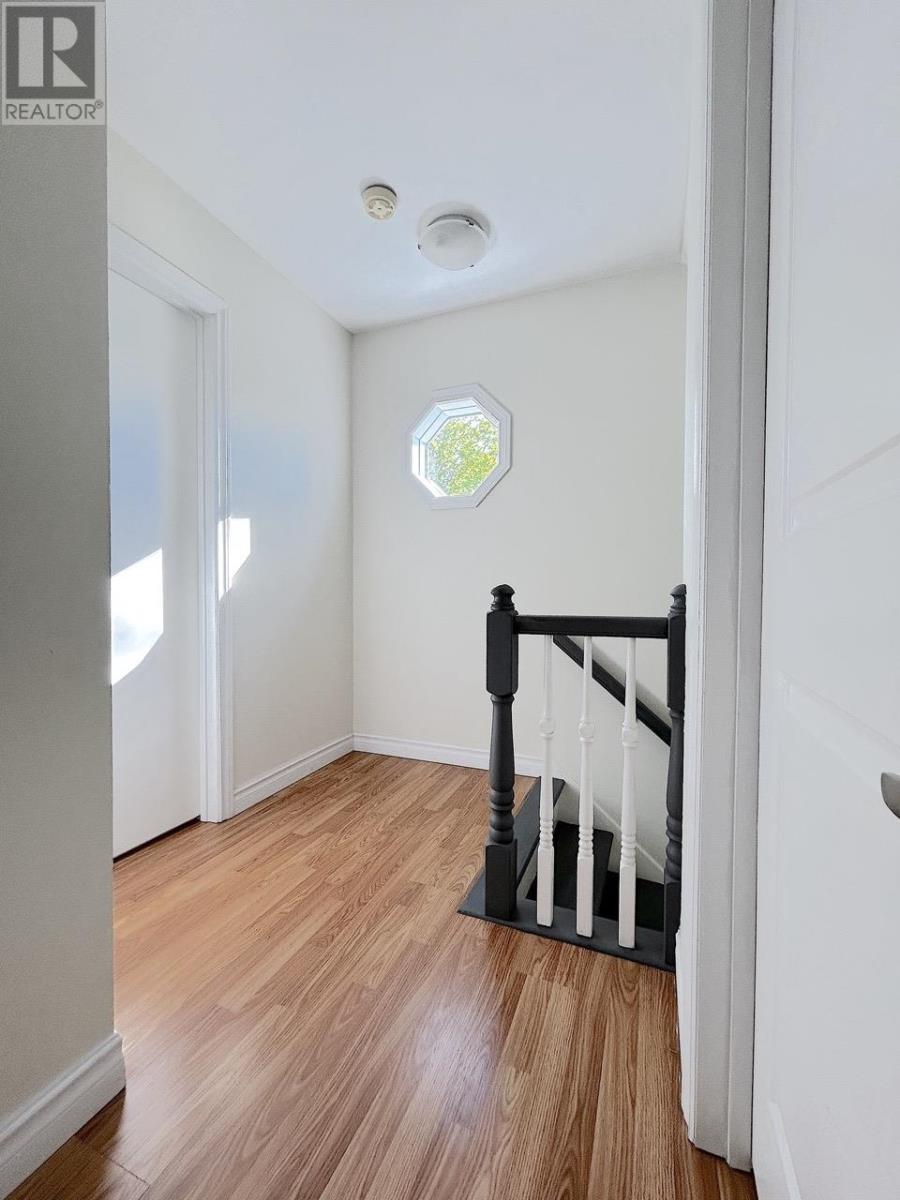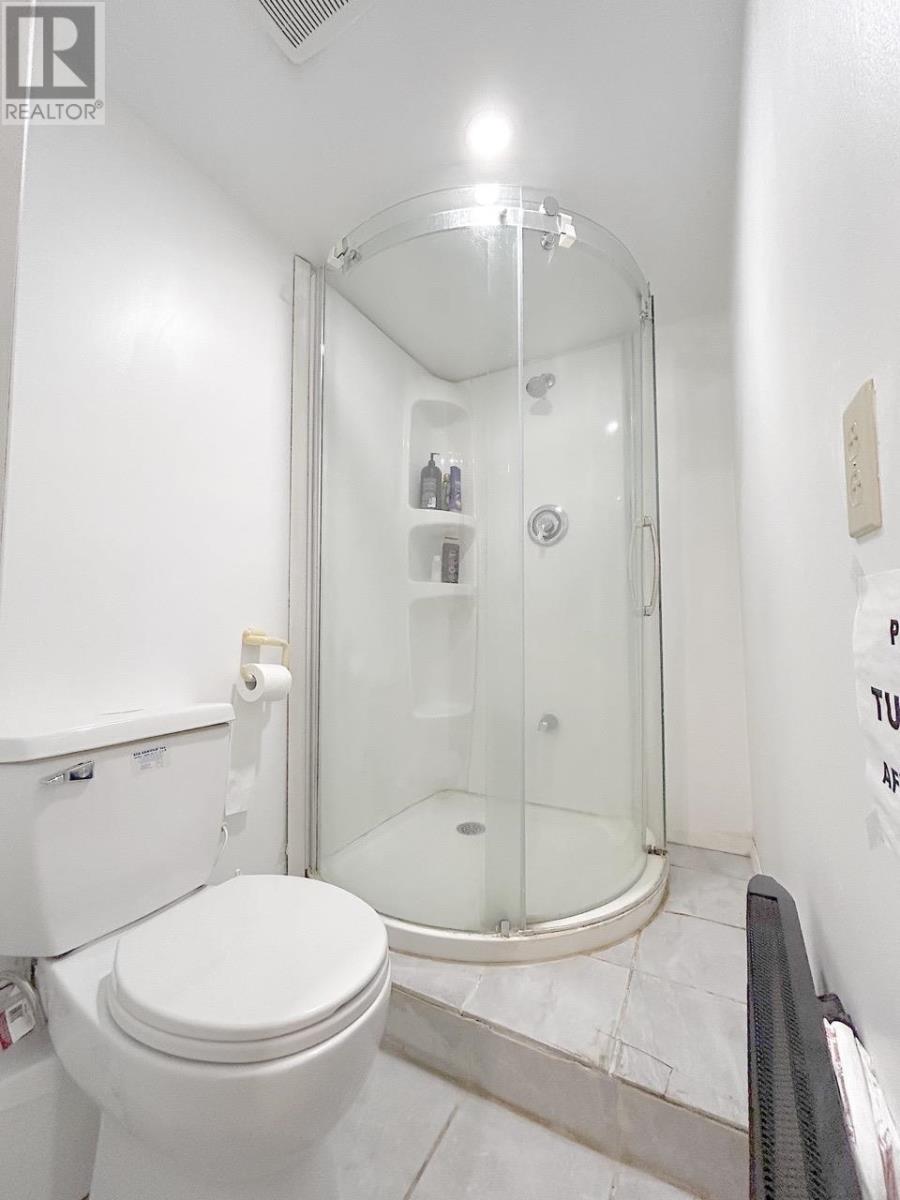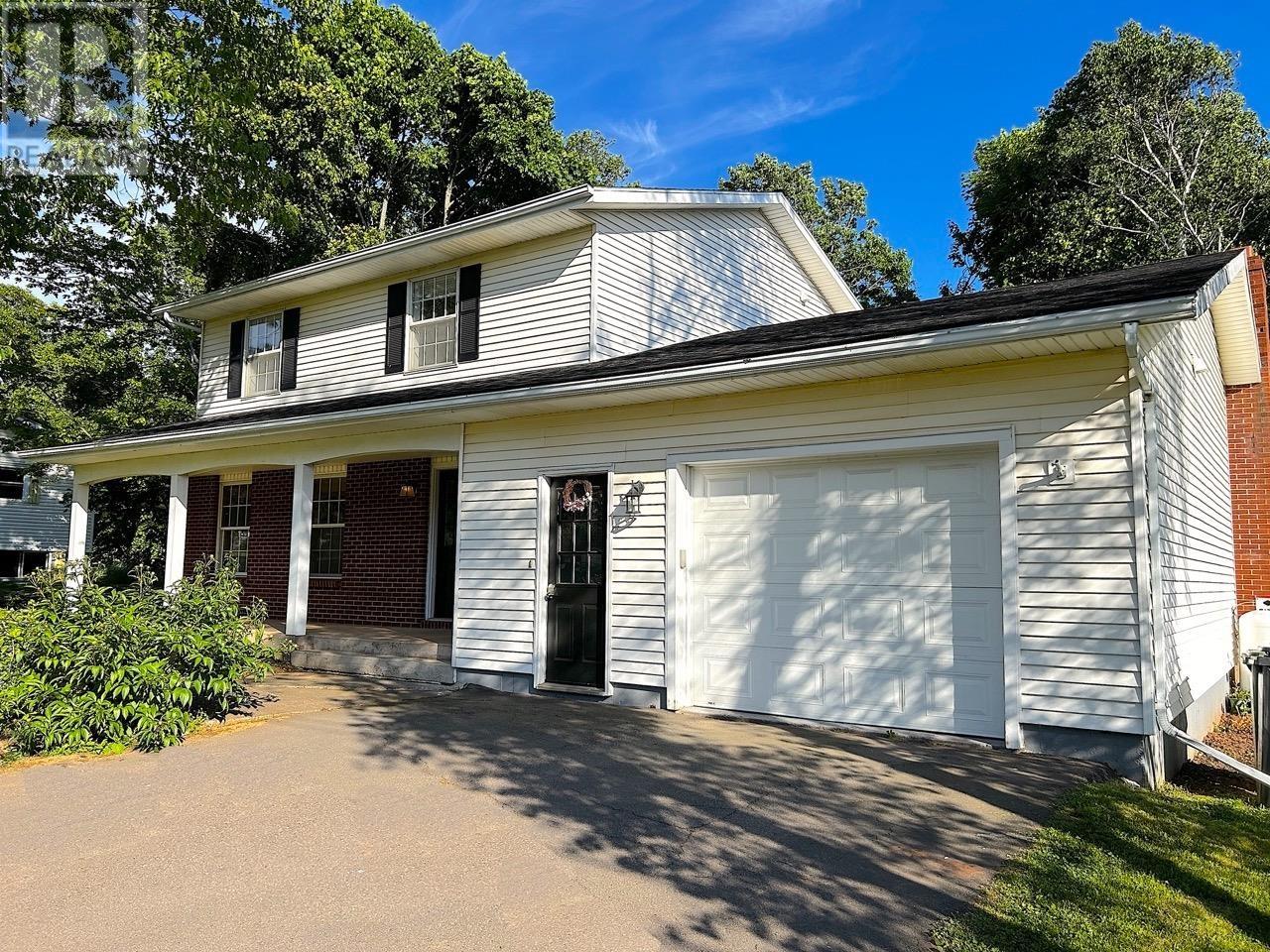96 Nassau St. Charlottetown, Prince Edward Island C1A 7W1
$645,000
**Welcome to Your New Home at 96 Nassau St, Charlottetown** This lovingly maintained 4+3 bedroom and 4 bath gem boasts 2970 square feet of living space, and numerous upgrades and improvements. Its prime location offers easy access to downtown amenities, set in a top-notch neighborhood with a strong sense of community. As you approach, you're greeted by an extended stone front porch. The main entry opens into a bright foyer, connecting the west wing?s great room and formal dining room. On the east side, a staircase leads to the upstairs bedrooms, while straight ahead lies the core living area: the kitchen and living room. A convenient side door between the front entry and garage enhances the home?s façade. This side entrance leads to a mudroom equipped with a closet and laundry area, providing direct access to the kitchen and living room. Upstairs, you'll find four spacious bedrooms and two full bathrooms. The primary bedroom, located in the east wing, features an ensuite bathroom, while the second bathroom serves the remaining three bedrooms. The recently finished basement adds remarkable versatility and value to this exceptional property. It includes three well-sized bedrooms with egress windows, a full bath, a kitchenette, a large utility room, a cold room, and a generous shared living area. Recent upgrades include a new roof (2022), an oil tank (2022), an electric water heater (2023), egress windows (2022), and a heat pump (2024). Don?t miss your chance to make this stunning, move-in-ready home yours. Schedule a viewing today and experience exceptional living. All measurements are approximate and should be verified by purchaser(s) if deemed necessary. (id:56197)
Open House
This property has open houses!
2:00 pm
Ends at:4:00 pm
Property Details
| MLS® Number | 202413980 |
| Property Type | Single Family |
| Community Name | Charlottetown |
| Amenities Near By | Golf Course, Park, Playground, Public Transit, Shopping |
| Community Features | Recreational Facilities, School Bus |
| Structure | Deck |
Building
| Bathroom Total | 4 |
| Bedrooms Above Ground | 4 |
| Bedrooms Below Ground | 3 |
| Bedrooms Total | 7 |
| Appliances | Central Vacuum, Range - Electric, Stove, Dishwasher, Dryer, Washer, Refrigerator |
| Basement Development | Finished |
| Basement Type | Full (finished) |
| Constructed Date | 1985 |
| Construction Style Attachment | Detached |
| Exterior Finish | Vinyl |
| Fireplace Present | Yes |
| Flooring Type | Ceramic Tile, Laminate |
| Foundation Type | Poured Concrete |
| Half Bath Total | 1 |
| Heating Fuel | Electric, Oil |
| Heating Type | Furnace, Wall Mounted Heat Pump |
| Stories Total | 2 |
| Total Finished Area | 2970 Sqft |
| Type | House |
| Utility Water | Municipal Water |
Parking
| Attached Garage | |
| Paved Yard |
Land
| Acreage | No |
| Land Amenities | Golf Course, Park, Playground, Public Transit, Shopping |
| Land Disposition | Fenced |
| Sewer | Municipal Sewage System |
| Size Irregular | 0.225 |
| Size Total | 0.2250|under 1/2 Acre |
| Size Total Text | 0.2250|under 1/2 Acre |
Rooms
| Level | Type | Length | Width | Dimensions |
|---|---|---|---|---|
| Second Level | Bedroom | 9.4*10.11 | ||
| Second Level | Bedroom | 10.11*13 | ||
| Second Level | Bedroom | 9*9 | ||
| Second Level | Primary Bedroom | 11*15.3 | ||
| Second Level | Ensuite (# Pieces 2-6) | 4.4*7 | ||
| Second Level | Bath (# Pieces 1-6) | 4.11*6.1 | ||
| Basement | Bedroom | 13*13.4 | ||
| Basement | Bedroom | 9.6*13.4 | ||
| Basement | Bath (# Pieces 1-6) | 6*5.4 | ||
| Basement | Bedroom | 10.4*13.4 | ||
| Basement | Other | 13.1*13.4 | ||
| Basement | Kitchen | 12.6*5.4 | ||
| Main Level | Foyer | 3*6 | ||
| Main Level | Great Room | 15*13.5 | ||
| Main Level | Dining Room | 10*14 | ||
| Main Level | Kitchen | 13*17 | ||
| Main Level | Family Room | 20*12 |
https://www.realtor.ca/real-estate/27049687/96-nassau-st-charlottetown-charlottetown
208-23 Fourth St
Charlottetown, Prince Edward Island C1E 2B4
(902) 330-8888
Interested?
Contact us for more information








































