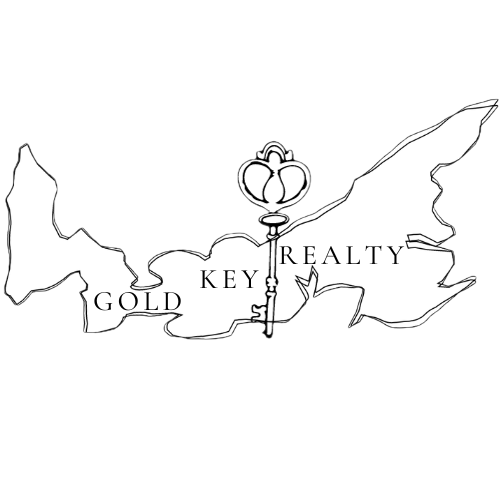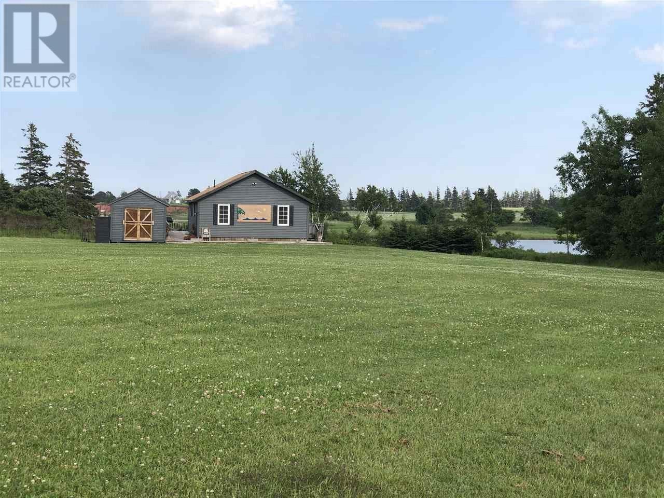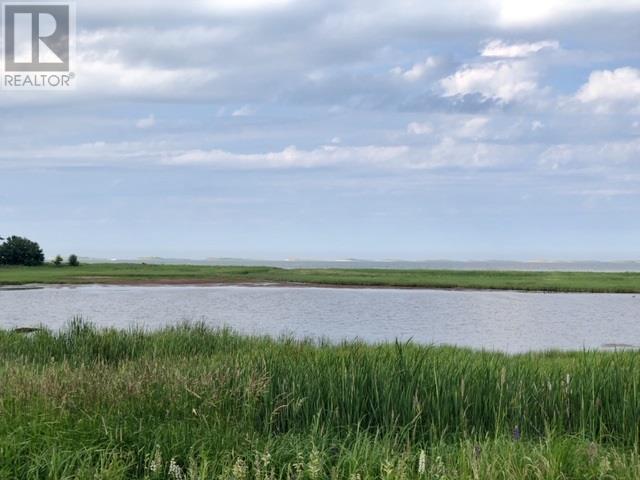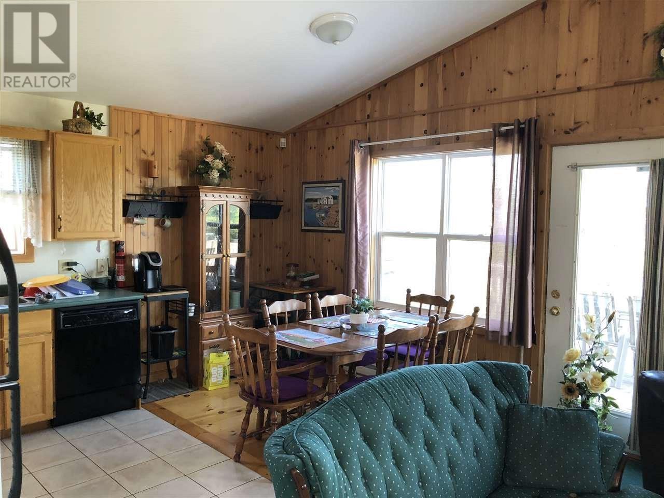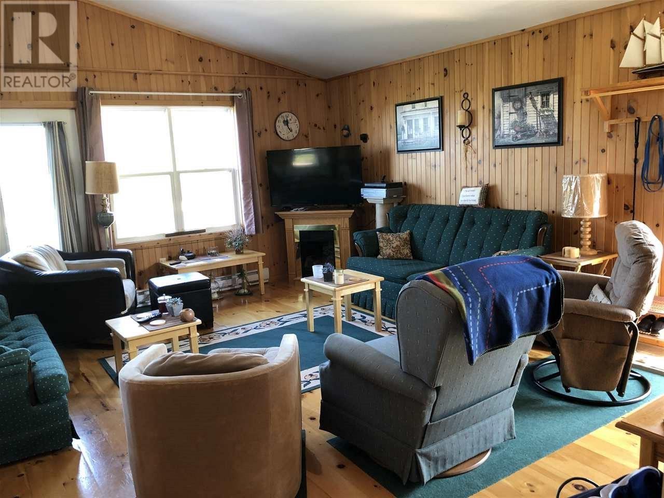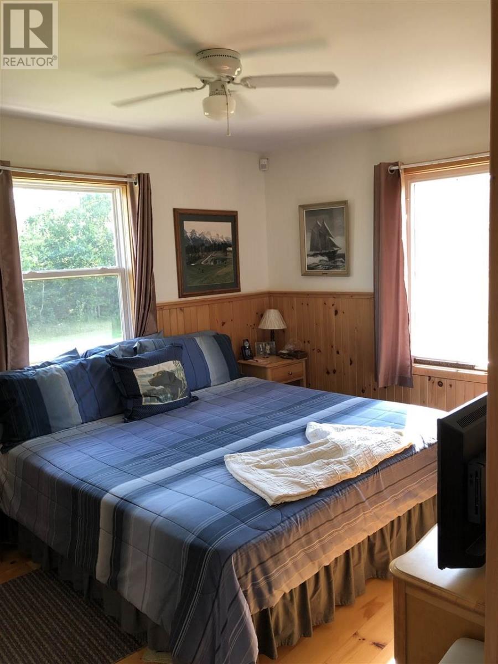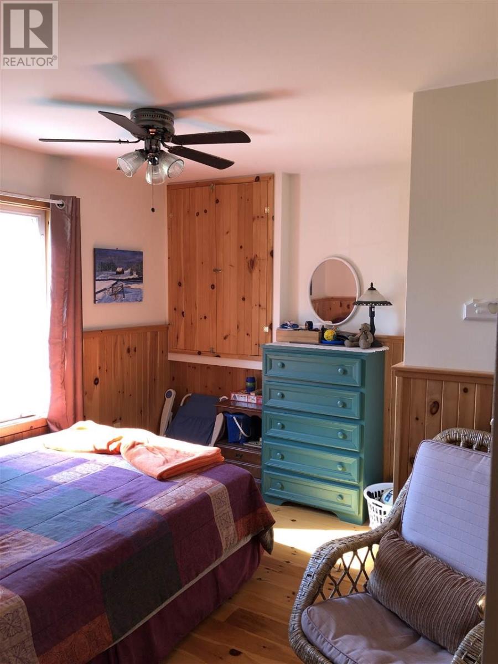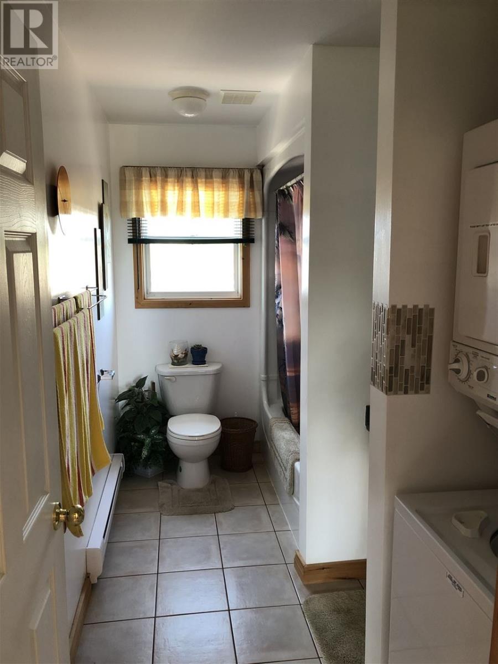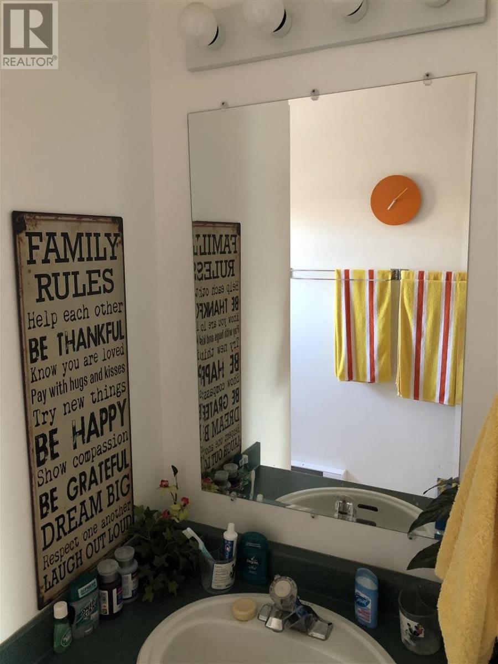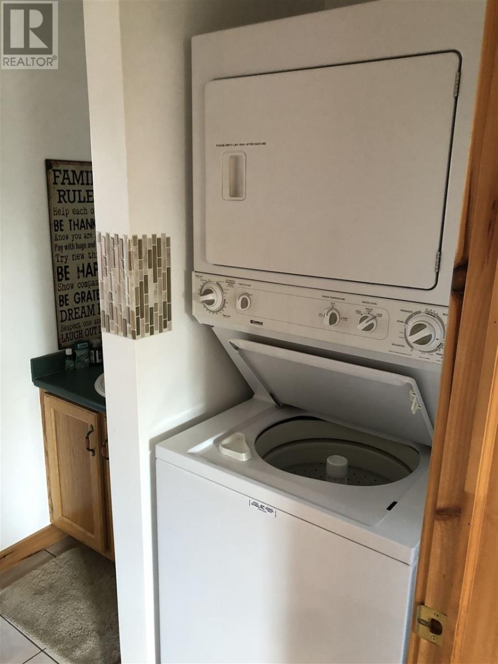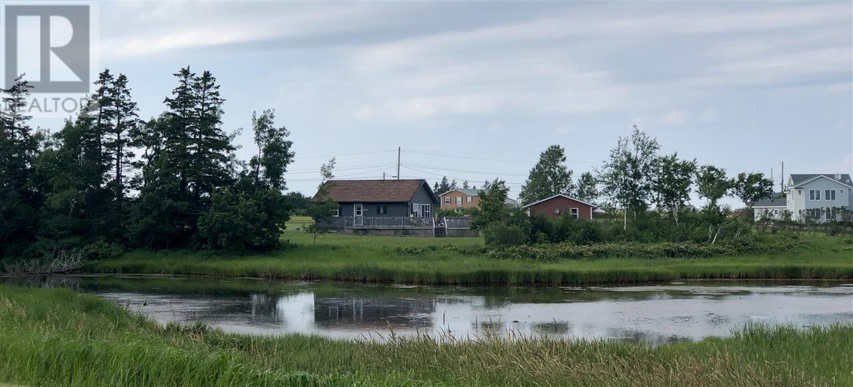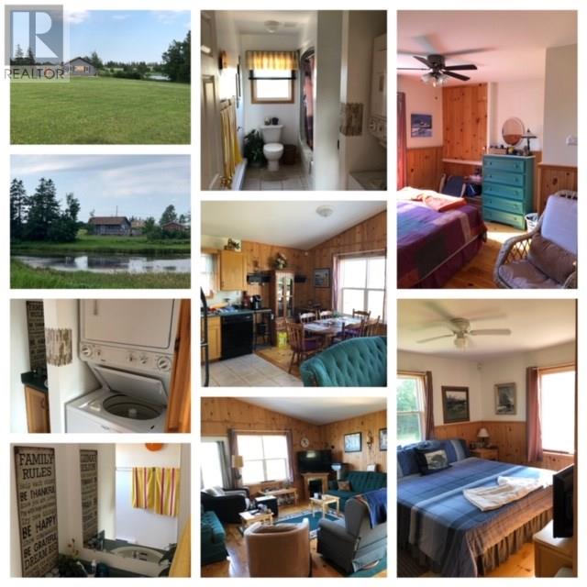30 Hebrides Lane New London, Prince Edward Island C0B 1M0
$329,900
LOVELY COTTAGE IN THIS PREFERRED WATERFRONT COMMUNITY. LARGE LOT ON POND WITH ACCESS AND VIEW TO NEW LONDON BAY. THE COTTAGE FEATURES OAK CUPBOARDS, CERAMIC & PINE FLOORING, WALLBOARD AND PINE WALLS. GARDEN DOORS LEAD TO WRAP AROUND DECK WITH VIEW OF NEW LONDON BAY, SAND DUNES. HEBRIDES RESIDENTS SHARE PAR 3 GOLF, TENNIS, A POOL, AND CLUB HOUSE BASKETBALL,KIDS PLAYGROUND, GAMES ROOM, RECEPTION HALL AND KITCHEN AND GAMES ROOM. RESIDENTS PAY $750 FEES ANNUALLY FOR MAINTENANCE FOR FACILITIES, WATER AND LAWN CUTTING. PROPERTY COMES WITH A 16'6 X 12 BUNK HOUSE THAT SLEEPS 6 TO 8 PEOPLE. THERE IS ALSO A HOTTUB TO RELAX IN ON THE BEAUTIFUL SUMMER EVENINGS. (id:56197)
Property Details
| MLS® Number | 202415372 |
| Property Type | Recreational |
| Community Name | New London |
| Amenities Near By | Golf Course, Playground |
| Features | Level |
| View Type | Ocean View |
| Water Front Type | Waterfront |
Building
| Bathroom Total | 1 |
| Bedrooms Above Ground | 2 |
| Bedrooms Total | 2 |
| Appliances | Hot Tub, Stove, Dryer, Washer, Refrigerator |
| Architectural Style | Character |
| Basement Type | None |
| Constructed Date | 2014 |
| Construction Style Attachment | Detached |
| Exterior Finish | Wood Siding |
| Flooring Type | Hardwood |
| Heating Fuel | Electric |
| Heating Type | Baseboard Heaters |
| Total Finished Area | 867 Sqft |
| Type | Recreational |
| Utility Water | Community Water System |
Land
| Acreage | No |
| Land Amenities | Golf Course, Playground |
| Land Disposition | Cleared |
| Landscape Features | Landscaped |
| Sewer | Septic System |
| Size Irregular | .83 |
| Size Total | 0.8300|1/2 - 1 Acre |
| Size Total Text | 0.8300|1/2 - 1 Acre |
Rooms
| Level | Type | Length | Width | Dimensions |
|---|---|---|---|---|
| Main Level | Living Room | 18 x 13 | ||
| Main Level | Kitchen | 13 x 11.5 Dining Combined | ||
| Main Level | Primary Bedroom | 12 x 10.5 | ||
| Main Level | Bedroom | 11 x 10 | ||
| Main Level | Bath (# Pieces 1-6) | 11 x 6 | ||
| Main Level | Other | 16.6 x 12 Separate bunk house |
https://www.realtor.ca/real-estate/27109577/30-hebrides-lane-new-london-new-london

660 Water Street
Summerside, Prince Edward Island C1N 4J1
(902) 888-3600
(902) 888-3601
www.remaxharbourside.ca/
Interested?
Contact us for more information
