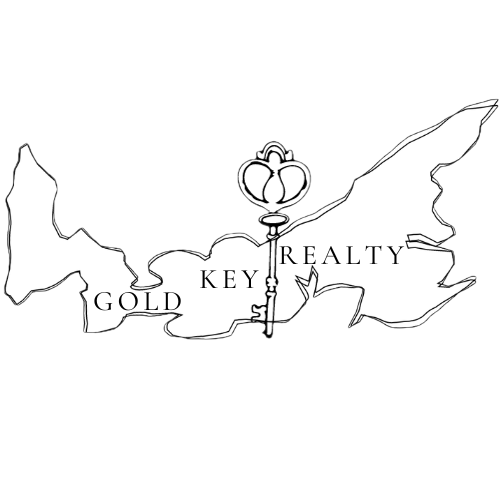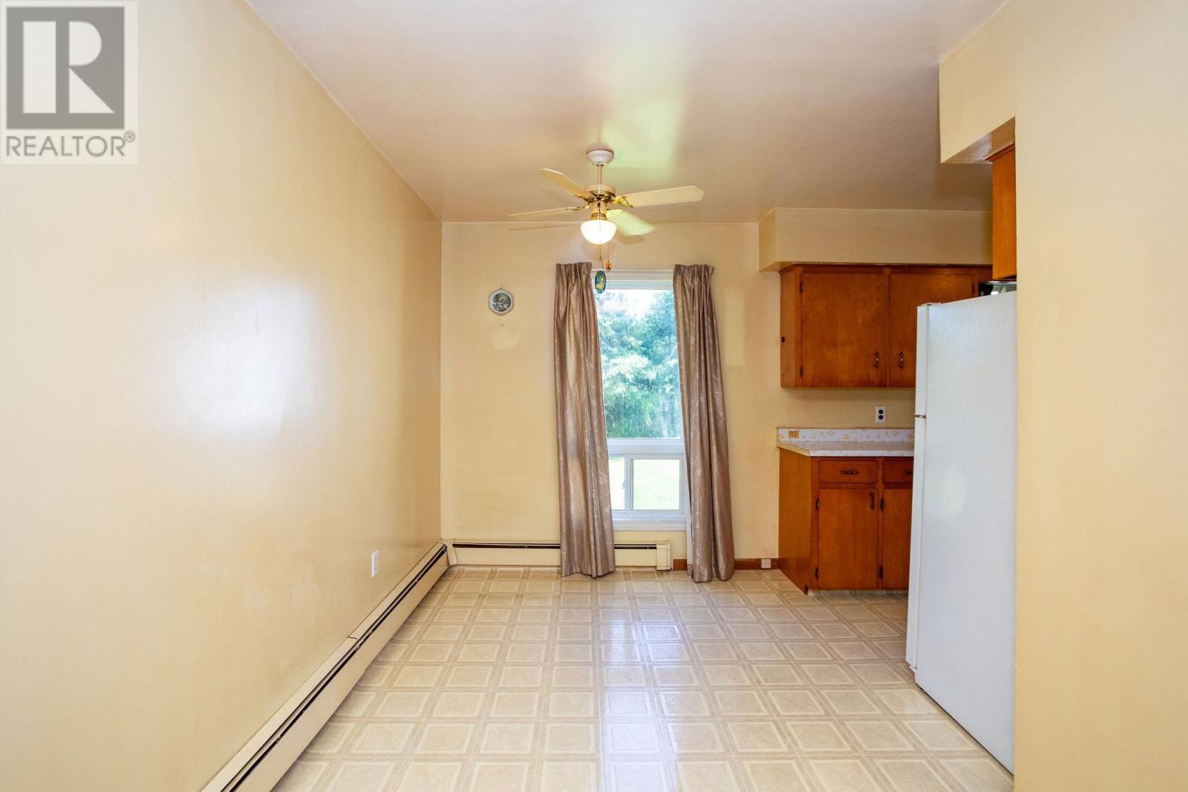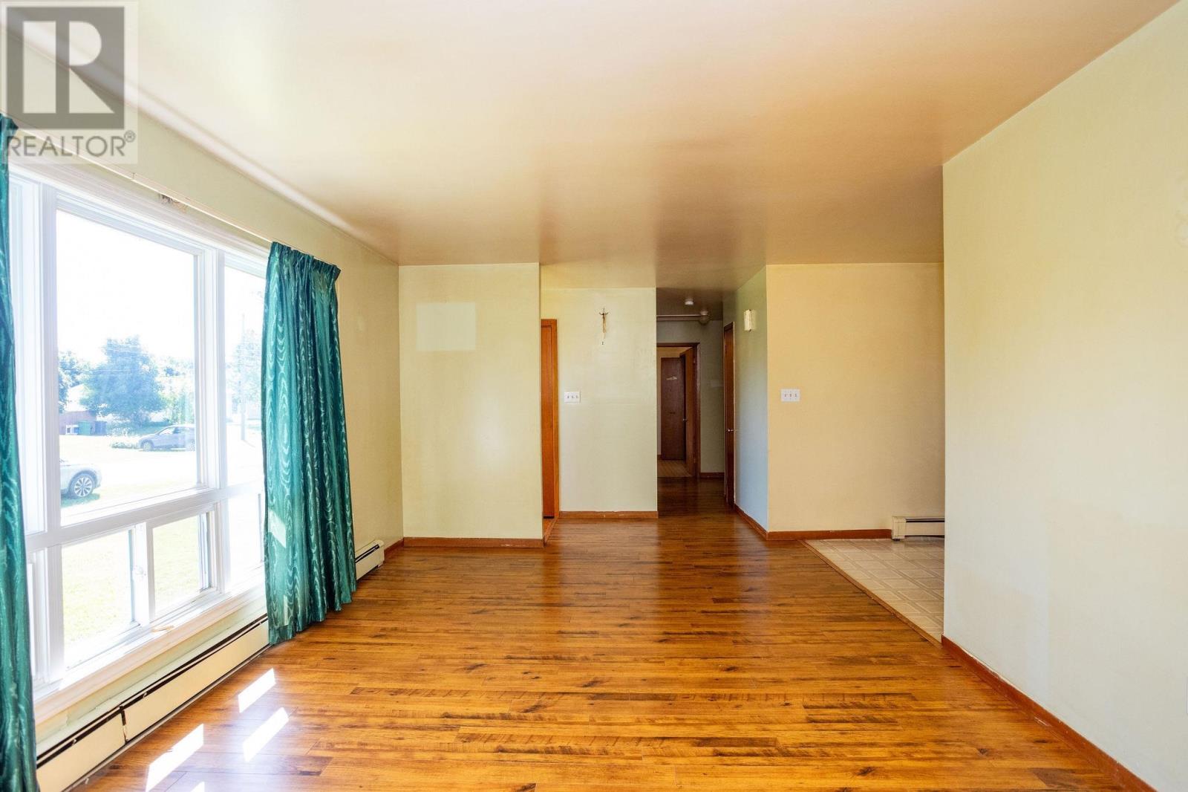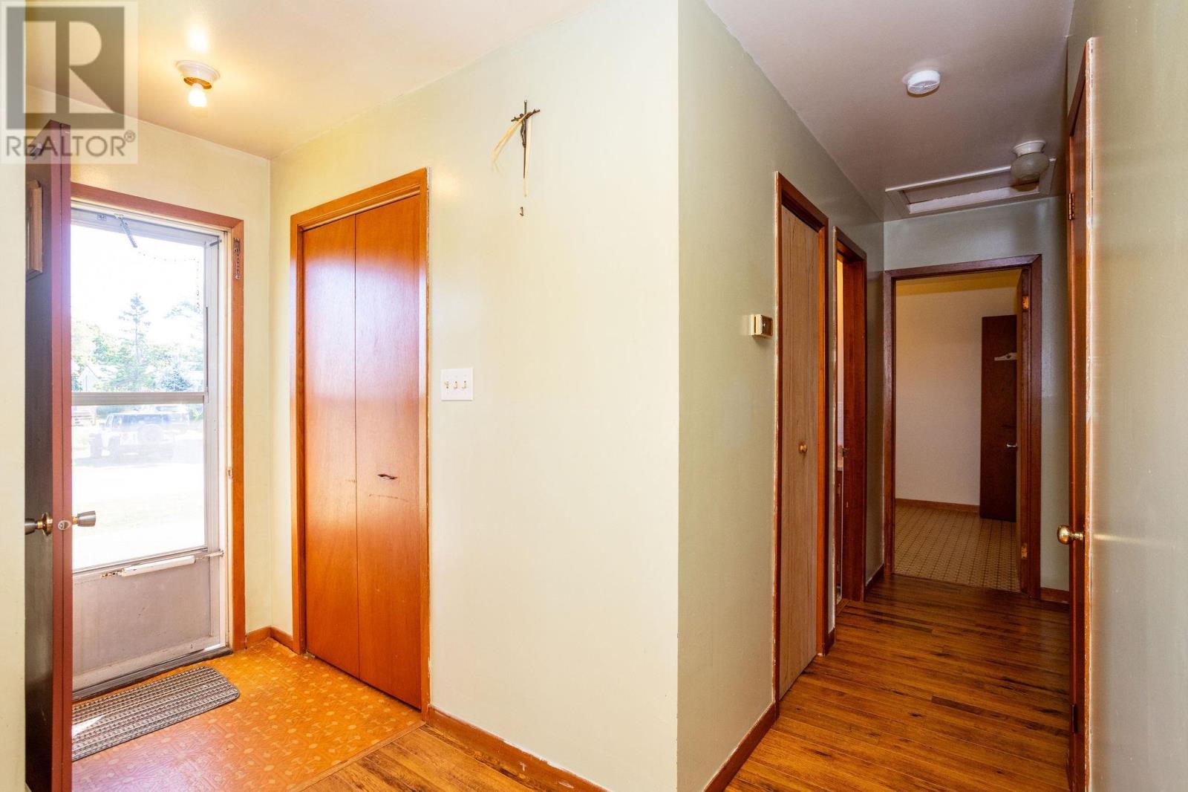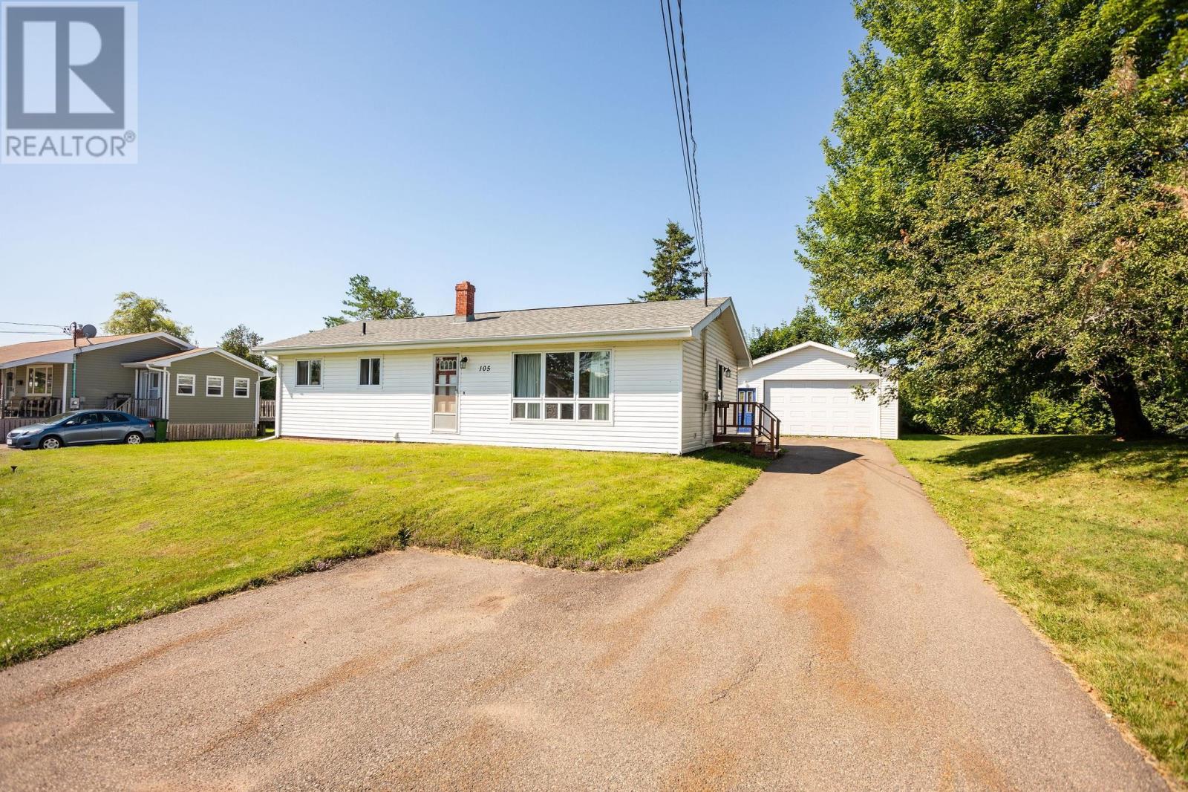105 Scarlet Avenue Charlottetown, Prince Edward Island C1A 8L6
$369,000
Very solid Charlottetown bungalow with partially finished basement and 22x28 double detached garage. Home offers 1291 sq. ft. with 3 bedrooms and 1 bath. Main level offers kitchen, dining room, living room, bath and 3 good sized bedrooms. The lower has a large rec room with the remaining area open to your imagination. Home has a new furnace and fiberglass oil tank. This home is in a prime location close to schools, rinks, churches, golfing, fitness centers, ball fields, soccer fields, UPEI, rinks, shopping and all Charlottetown has to offer. Ideal location for a young family, retired couple, young professionals or someone who likes to tinker. Book your viewing today as this home won't last. Dishwasher currently not functioning. (id:56197)
Property Details
| MLS® Number | 202419387 |
| Property Type | Single Family |
| Community Name | Charlottetown |
| Amenities Near By | Golf Course, Park, Playground, Public Transit, Shopping |
| Community Features | Recreational Facilities, School Bus |
| Features | Treed, Wooded Area, Single Driveway |
Building
| Bathroom Total | 1 |
| Bedrooms Above Ground | 3 |
| Bedrooms Total | 3 |
| Appliances | Stove, Dishwasher, Dryer, Washer, Refrigerator |
| Architectural Style | Character |
| Basement Type | Full |
| Constructed Date | 1978 |
| Construction Style Attachment | Detached |
| Exterior Finish | Vinyl |
| Flooring Type | Carpeted, Laminate, Linoleum |
| Foundation Type | Poured Concrete |
| Heating Fuel | Oil |
| Heating Type | Baseboard Heaters, Furnace, Hot Water |
| Total Finished Area | 1291 Sqft |
| Type | House |
| Utility Water | Municipal Water |
Parking
| Detached Garage | |
| Paved Yard |
Land
| Acreage | No |
| Land Amenities | Golf Course, Park, Playground, Public Transit, Shopping |
| Land Disposition | Cleared |
| Sewer | Municipal Sewage System |
| Size Irregular | 0.193 |
| Size Total | 0.1930|under 1/2 Acre |
| Size Total Text | 0.1930|under 1/2 Acre |
Rooms
| Level | Type | Length | Width | Dimensions |
|---|---|---|---|---|
| Lower Level | Recreational, Games Room | 10.5 x 27 | ||
| Main Level | Kitchen | 8 x 11.8 | ||
| Main Level | Dining Room | 7.5 x 12 | ||
| Main Level | Living Room | 11.3 x 18.2 | ||
| Main Level | Other | Hall 3.7x10.6 | ||
| Main Level | Other | Hall 2.11x3 | ||
| Main Level | Other | Hall 5.4x6.5 | ||
| Main Level | Bath (# Pieces 1-6) | 7 x 7.3 | ||
| Main Level | Bedroom | 11 x 10.6 | ||
| Main Level | Bedroom | 9.4 x 10.1 | ||
| Main Level | Primary Bedroom | 10.1 x 12.3 |
https://www.realtor.ca/real-estate/27281223/105-scarlet-avenue-charlottetown-charlottetown

268 Grafton Street
Charlottetown, Prince Edward Island C1A 1L7
(902) 892-2000
(902) 892-2160
remax-charlottetownpei.com/
Interested?
Contact us for more information
