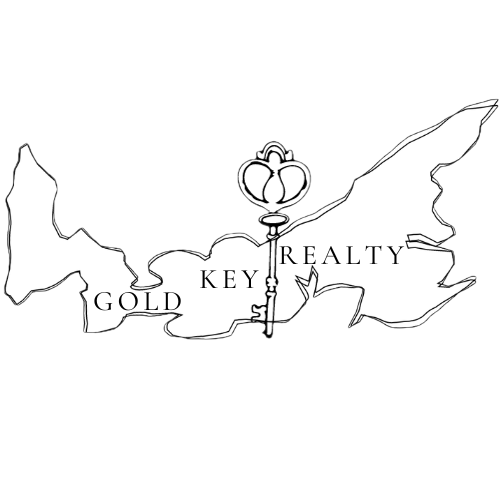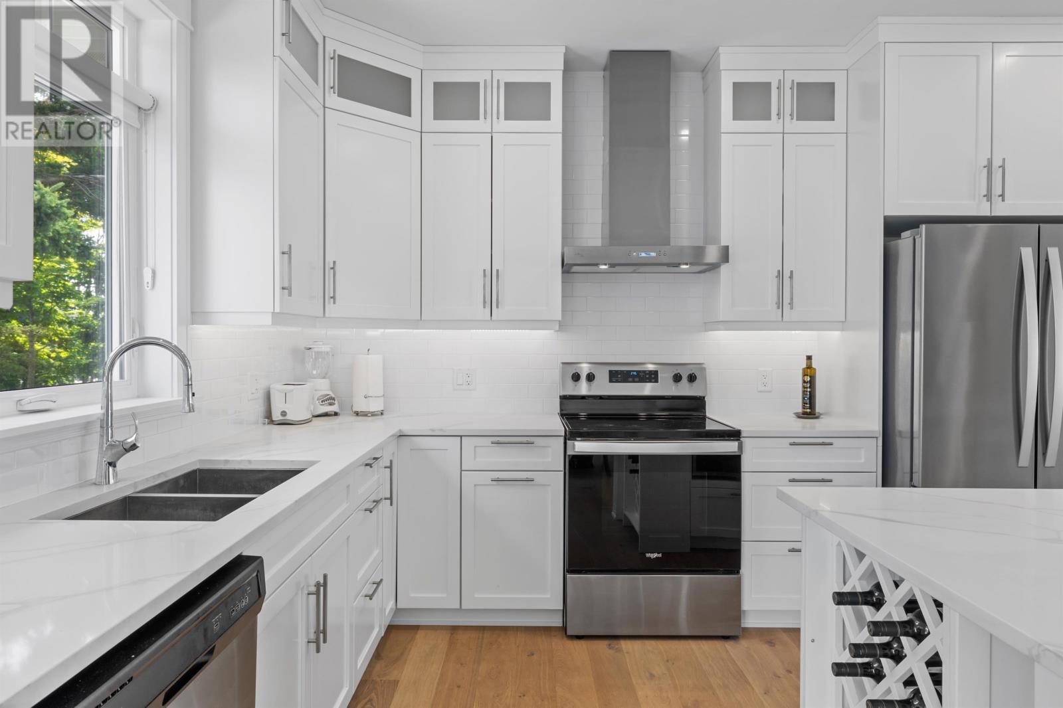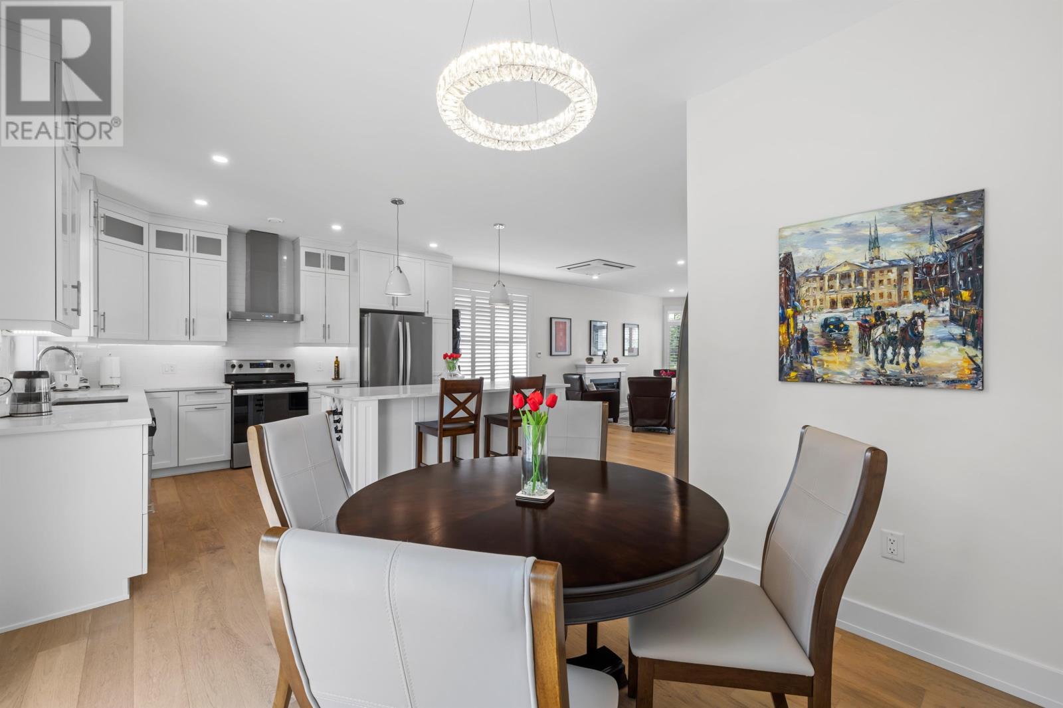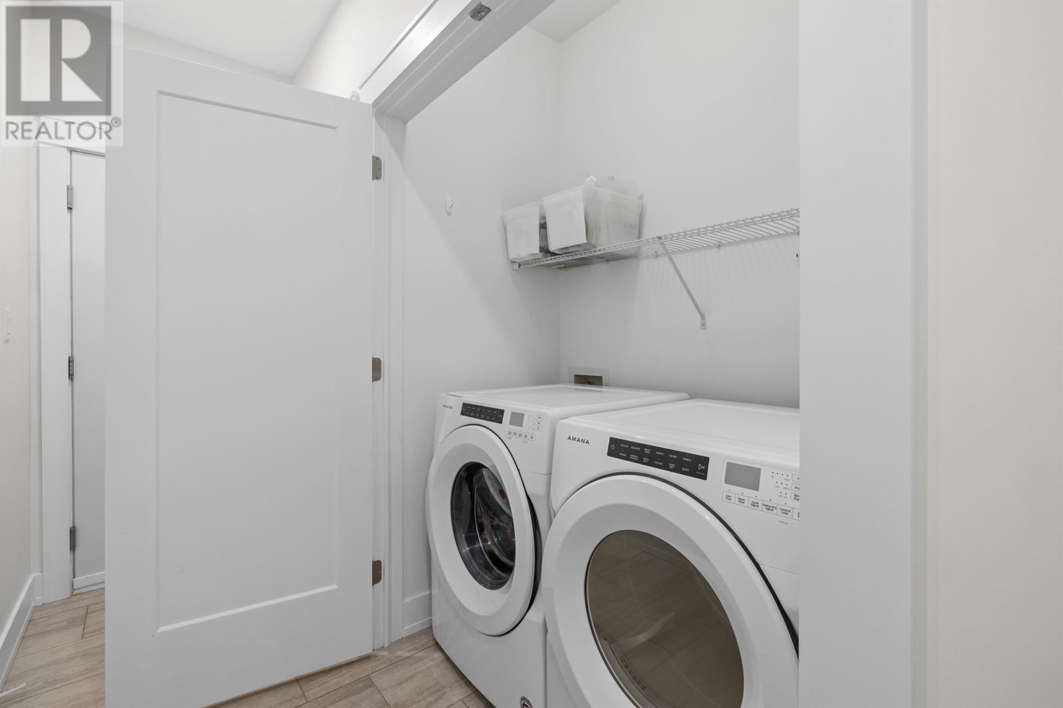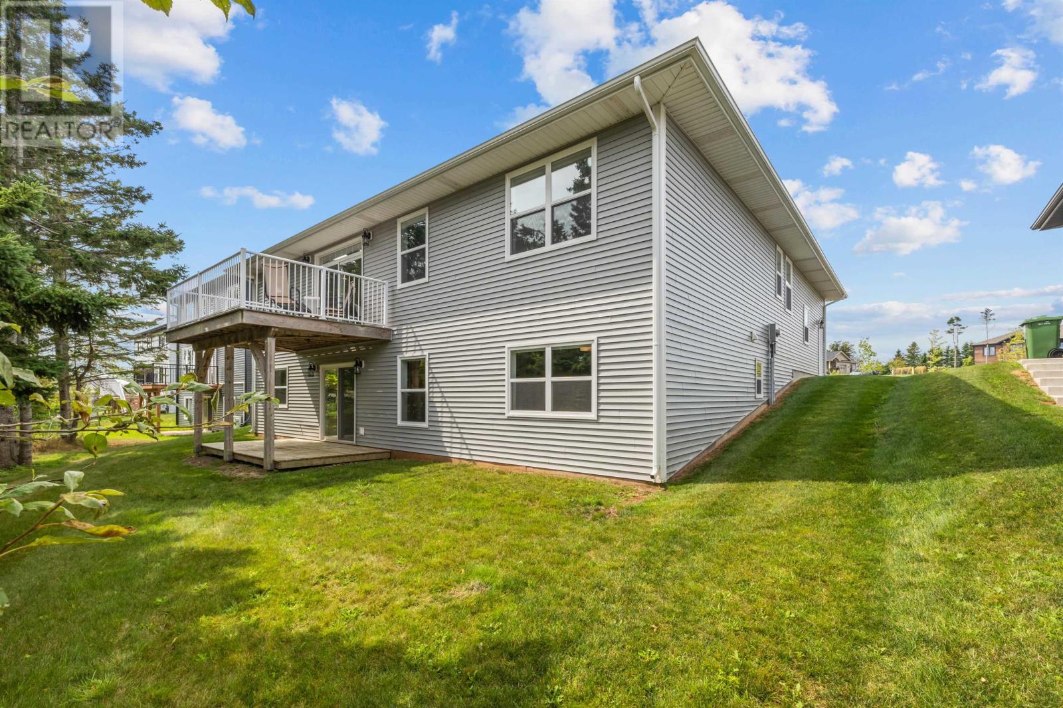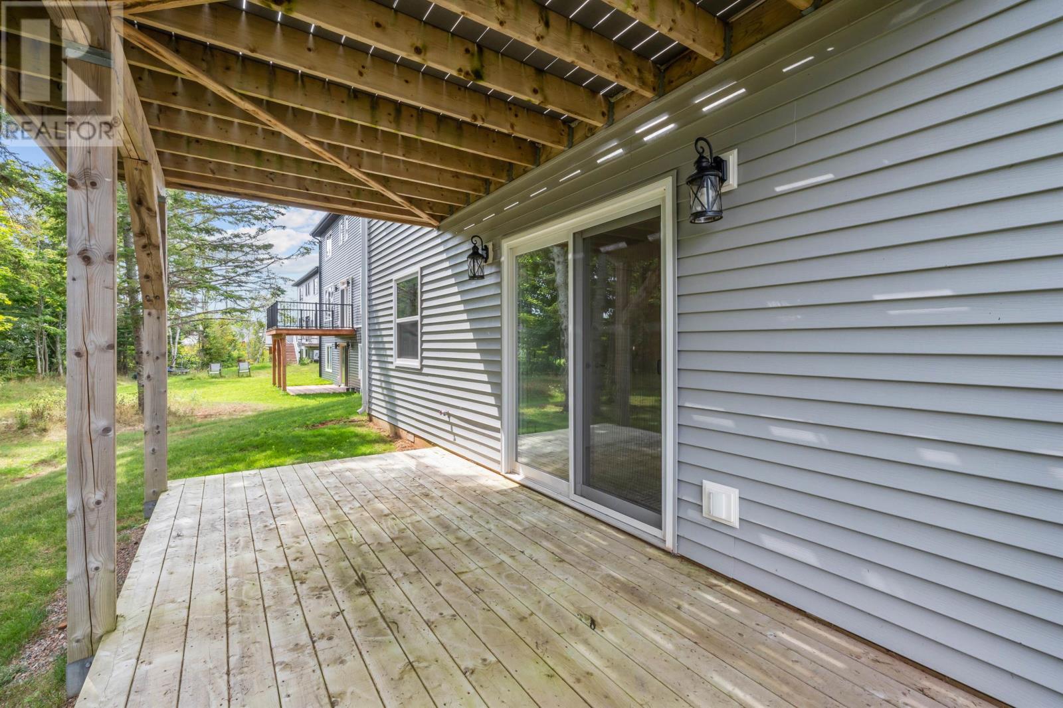20 Tulip Crescent Stratford, Prince Edward Island C1B 4E4
$749,000
Located in the Foxwoods Subdivision of Stratford, this Stunning Custom-Built model home features 6 bedrooms and 4 full bathrooms. Perfect for modern family living! The open-concept design features a timeless white shaker-style kitchen with quartz countertops and a large island ideal for entertaining. Large windows and transom windows fill the home with natural light, while the 8-foot sliding glass door off the kitchen leads to a spacious deck. The main level features 9-foot ceilings and wide plank engineered hardwood floors. Completing the main level is a Primary Bedroom Suite with a luxurious Ensuite Bathroom and walk-in closet, two additional spacious bedrooms, and a full guest bathroom. The lower level includes a second Primary Suite with an ensuite bathroom, two more bedrooms, and another full bathroom, making it the perfect space to convert to an in-law suite or fantastic for your Home Office. With a heat pump for efficient heating and cooling, high quality heaters in all rooms, main floor laundry, and a heated two-car garage, this home has everything you need. Located a short walk to Fox Meadows Golf Course and the Beach, the area features underground services, curbed roads, green spaces, and walking trails. This home offers ample space for family and guests, providing a truly exceptional living experience. A Classic Beautiful Home! (id:56197)
Property Details
| MLS® Number | 202420446 |
| Property Type | Single Family |
| Community Name | Stratford |
| Amenities Near By | Golf Course, Park, Playground, Public Transit, Shopping |
| Community Features | School Bus |
| Structure | Deck |
Building
| Bathroom Total | 4 |
| Bedrooms Above Ground | 3 |
| Bedrooms Below Ground | 3 |
| Bedrooms Total | 6 |
| Appliances | Stove, Dishwasher, Dryer, Washer, Microwave, Refrigerator |
| Architectural Style | Character |
| Constructed Date | 2020 |
| Construction Style Attachment | Detached |
| Cooling Type | Air Exchanger |
| Exterior Finish | Concrete, Vinyl |
| Fireplace Present | Yes |
| Flooring Type | Ceramic Tile, Engineered Hardwood, Vinyl |
| Heating Fuel | Electric |
| Heating Type | Wall Mounted Heat Pump, Radiant Heat |
| Total Finished Area | 2867 Sqft |
| Type | House |
| Utility Water | Municipal Water |
Parking
| Attached Garage | |
| Paved Yard |
Land
| Acreage | No |
| Land Amenities | Golf Course, Park, Playground, Public Transit, Shopping |
| Landscape Features | Landscaped |
| Sewer | Municipal Sewage System |
| Size Irregular | 0.26 |
| Size Total | 0.2600|under 1/2 Acre |
| Size Total Text | 0.2600|under 1/2 Acre |
Rooms
| Level | Type | Length | Width | Dimensions |
|---|---|---|---|---|
| Lower Level | Recreational, Games Room | 20.8 x 24.6 | ||
| Lower Level | Bedroom | 15.4 x 13.6 | ||
| Lower Level | Ensuite (# Pieces 2-6) | 9.4 x 6.6 | ||
| Lower Level | Bedroom | 11.0 x 13.6 | ||
| Lower Level | Bedroom | 14.0 x 13.0 | ||
| Lower Level | Bath (# Pieces 1-6) | 8.6 x 7.2 | ||
| Lower Level | Storage | 7.0 x 14.7 | ||
| Main Level | Living Room | 17.4 x 20.3 | ||
| Main Level | Kitchen | 17.4 x 20.0 | ||
| Main Level | Dining Room | 8.0 x 10.8 | ||
| Main Level | Primary Bedroom | 12.6 x 16.8 | ||
| Main Level | Ensuite (# Pieces 2-6) | 5.8 x 10.6 | ||
| Main Level | Bedroom | 11.7 x 10.8 | ||
| Main Level | Bedroom | 10.4 x 11.6 | ||
| Main Level | Bath (# Pieces 1-6) | 9.6 x 5.7 |
https://www.realtor.ca/real-estate/27324811/20-tulip-crescent-stratford-stratford

87 John Yeo Drive Unit 1
Charlottetown, Prince Edward Island C1E 3J3
(902) 628-6500
royallepagepei.ca/
Interested?
Contact us for more information
