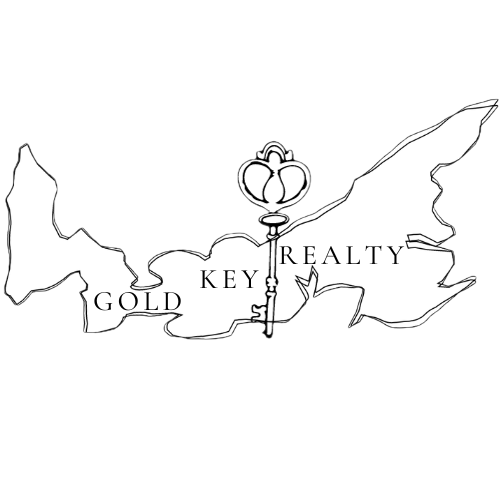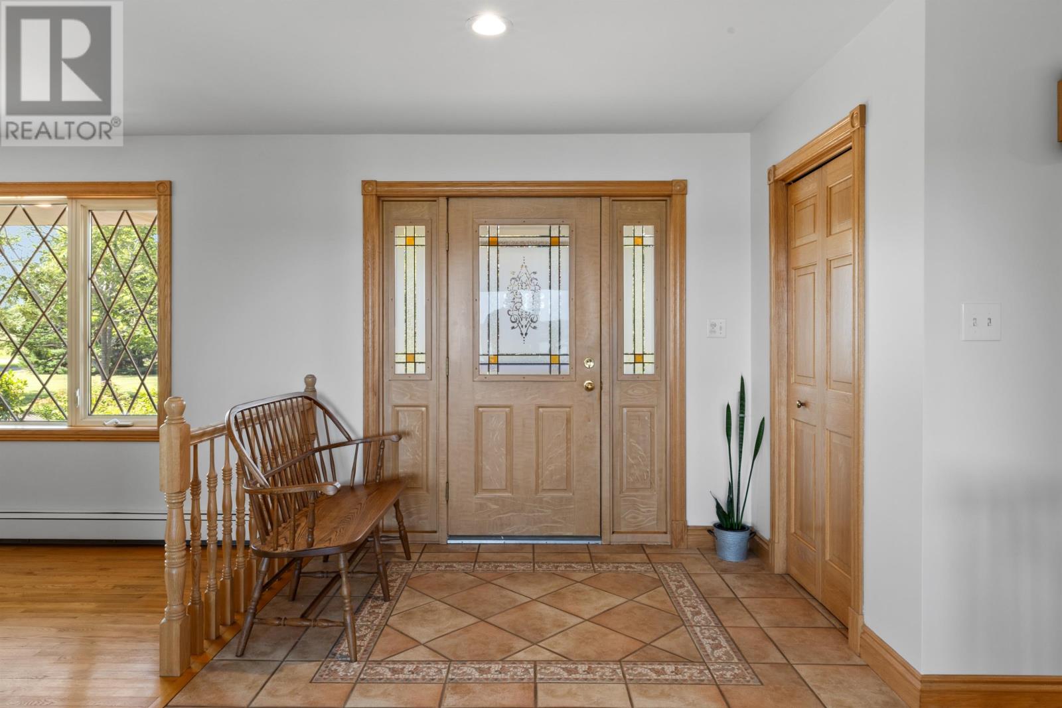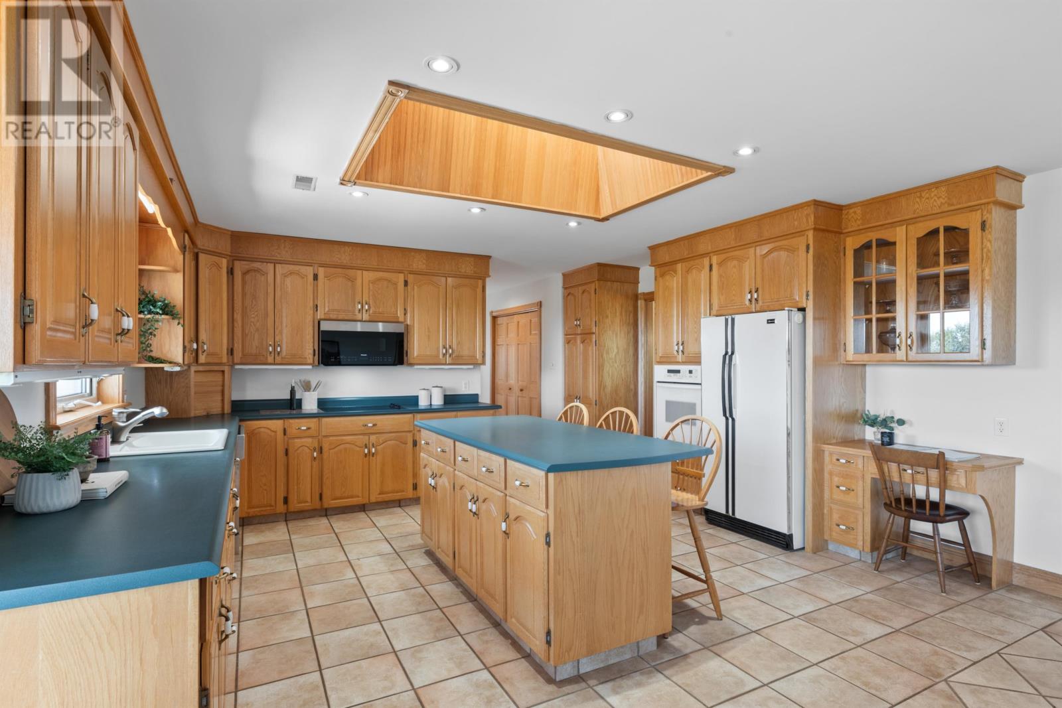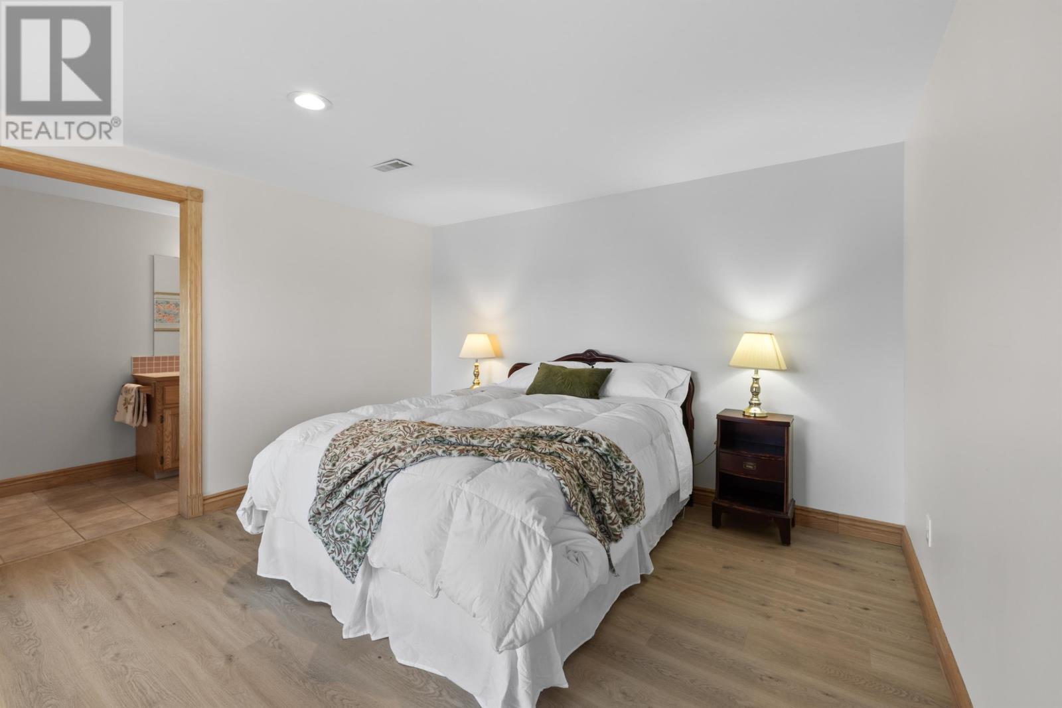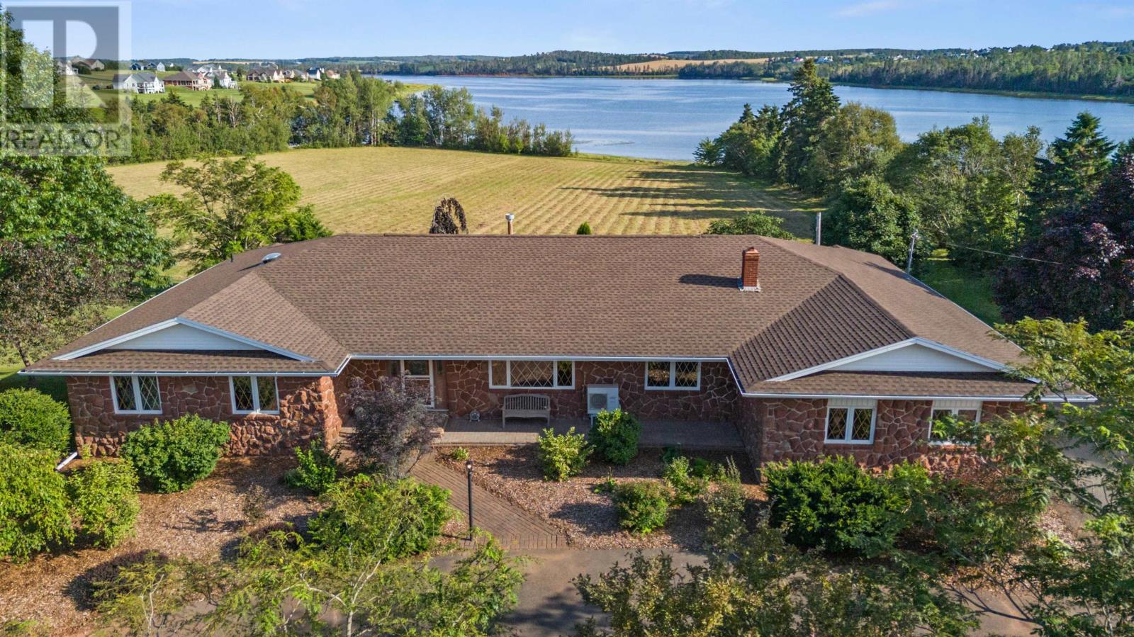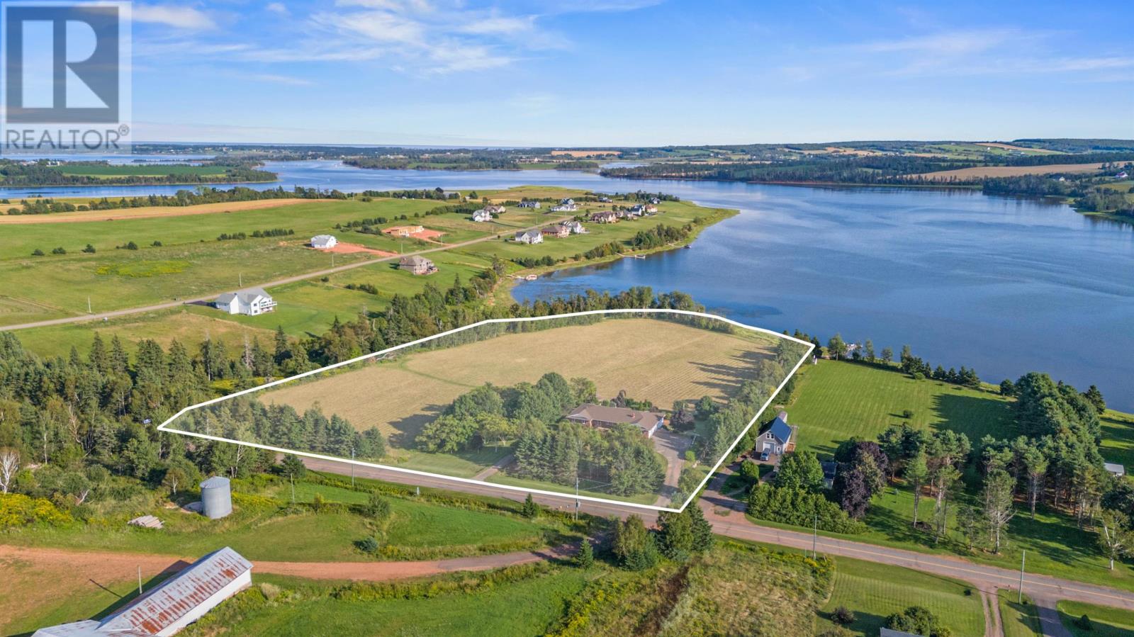68 Clyde River Road Clyde River, Prince Edward Island C0A 1H1
$1,375,000
Discover 68 Clyde River Road, a stunning waterfront estate on 9.2 acres in Dunedin, Clyde River with 767 Ft. of West River frontage. This extraordinary property features 4 spacious bedrooms, 5 bathrooms, all showing original wood finishes, solid wooden doors and exceptional craftsmanship. The thoughtfully designed layout blends private living areas with generous common spaces. Each bedroom has a dedicated bathroom with an additional powder room near the kitchen, garage and study. The study includes built-in wooden bookshelves and the kitchen is highlighted by a large wood-lined skylight. The backsplit design maximizes views with abundant windows on both levels. Five walkout doors lead to two expansive decks upstairs or brick walkways on the lower level, connecting indoor and outdoor spaces seamlessly. Outside, enjoy mature, meticulously manicured gardens and water features including two ponds connected by a stone-lined stream flowing beneath a small wooden bridge, leading to a large hand-crafted gazebo with power for a hot tub. With 525 ft. of road frontage, 767 ft. of waterfront and 9.21 acres adjacent to Dunedin Estates, this property offers significant development opportunities. In addition to the 4138 ft. of finished living space, the estate includes 1947 ft. of unfinished space, including a 2-car garage on the upper level and a 1-car garage below, a large workshop and ample room for projects and storage. Access to the lower area is convenient via indoor or outdoor staircases or by driving around the custom retaining wall. Overall, 68 Clyde River Road is more than just a house - it's a wealth of opportunity and a lifestyle overflowing with natural and crafted beauty. All measurements are approximate and should be verified by the buyer. (id:56197)
Property Details
| MLS® Number | 202420501 |
| Property Type | Single Family |
| Community Name | Clyde River |
| Amenities Near By | Golf Course, Playground |
| Community Features | School Bus |
| Features | Circular Driveway |
| Structure | Deck, Patio(s) |
| Water Front Type | Waterfront |
Building
| Bathroom Total | 5 |
| Bedrooms Above Ground | 2 |
| Bedrooms Below Ground | 2 |
| Bedrooms Total | 4 |
| Appliances | Cooktop - Electric, Oven, Dishwasher, Dryer, Washer, Microwave Range Hood Combo, Refrigerator |
| Basement Development | Partially Finished |
| Basement Type | Full (partially Finished) |
| Constructed Date | 1994 |
| Construction Style Attachment | Detached |
| Construction Style Split Level | Backsplit |
| Cooling Type | Air Exchanger |
| Exterior Finish | Stone, Vinyl |
| Fireplace Present | Yes |
| Flooring Type | Ceramic Tile, Hardwood, Laminate, Tile |
| Foundation Type | Poured Concrete |
| Half Bath Total | 1 |
| Heating Fuel | Electric, Oil, Propane |
| Heating Type | Wall Mounted Heat Pump, In Floor Heating, Heat Recovery Ventilation (hrv) |
| Total Finished Area | 4138 Sqft |
| Type | House |
| Utility Water | Drilled Well |
Parking
| Paved Yard |
Land
| Acreage | Yes |
| Land Amenities | Golf Course, Playground |
| Land Disposition | Cleared |
| Landscape Features | Landscaped |
| Sewer | Septic System |
| Size Irregular | 9.21 |
| Size Total | 9.21 Ac|3 - 10 Acres |
| Size Total Text | 9.21 Ac|3 - 10 Acres |
Rooms
| Level | Type | Length | Width | Dimensions |
|---|---|---|---|---|
| Lower Level | Living Room | 20 X 13.2 | ||
| Lower Level | Primary Bedroom | 12.1 X 20.1 | ||
| Lower Level | Ensuite (# Pieces 2-6) | 4.7 X 15.7 | ||
| Lower Level | Bedroom | 20.1 X 11.3 | ||
| Lower Level | Bath (# Pieces 1-6) | 6.9 X 7.9 | ||
| Main Level | Great Room | GR/KIT 15.3 X 33.9 | ||
| Main Level | Primary Bedroom | 13.5 X 16 | ||
| Main Level | Ensuite (# Pieces 2-6) | 8.8 X 12.8 | ||
| Main Level | Bath (# Pieces 1-6) | 7.1 X 7.6 | ||
| Main Level | Living Room | 10.3 X 14.6 | ||
| Main Level | Dining Room | 10.3 X 12.0 | ||
| Main Level | Bedroom | 12.11 X 20.4 | ||
| Main Level | Den | 14.9 X 4.7 | ||
| Main Level | Bath (# Pieces 1-6) | 9.6 X 4.7 |
https://www.realtor.ca/real-estate/27326087/68-clyde-river-road-clyde-river-clyde-river

268 Grafton Street
Charlottetown, Prince Edward Island C1A 1L7
(902) 892-2000
(902) 892-2160
remax-charlottetownpei.com/
Interested?
Contact us for more information
