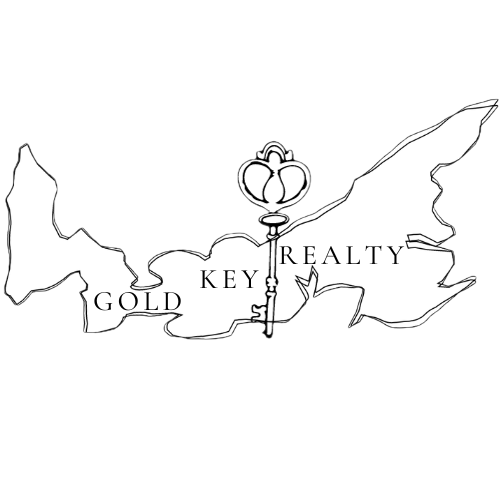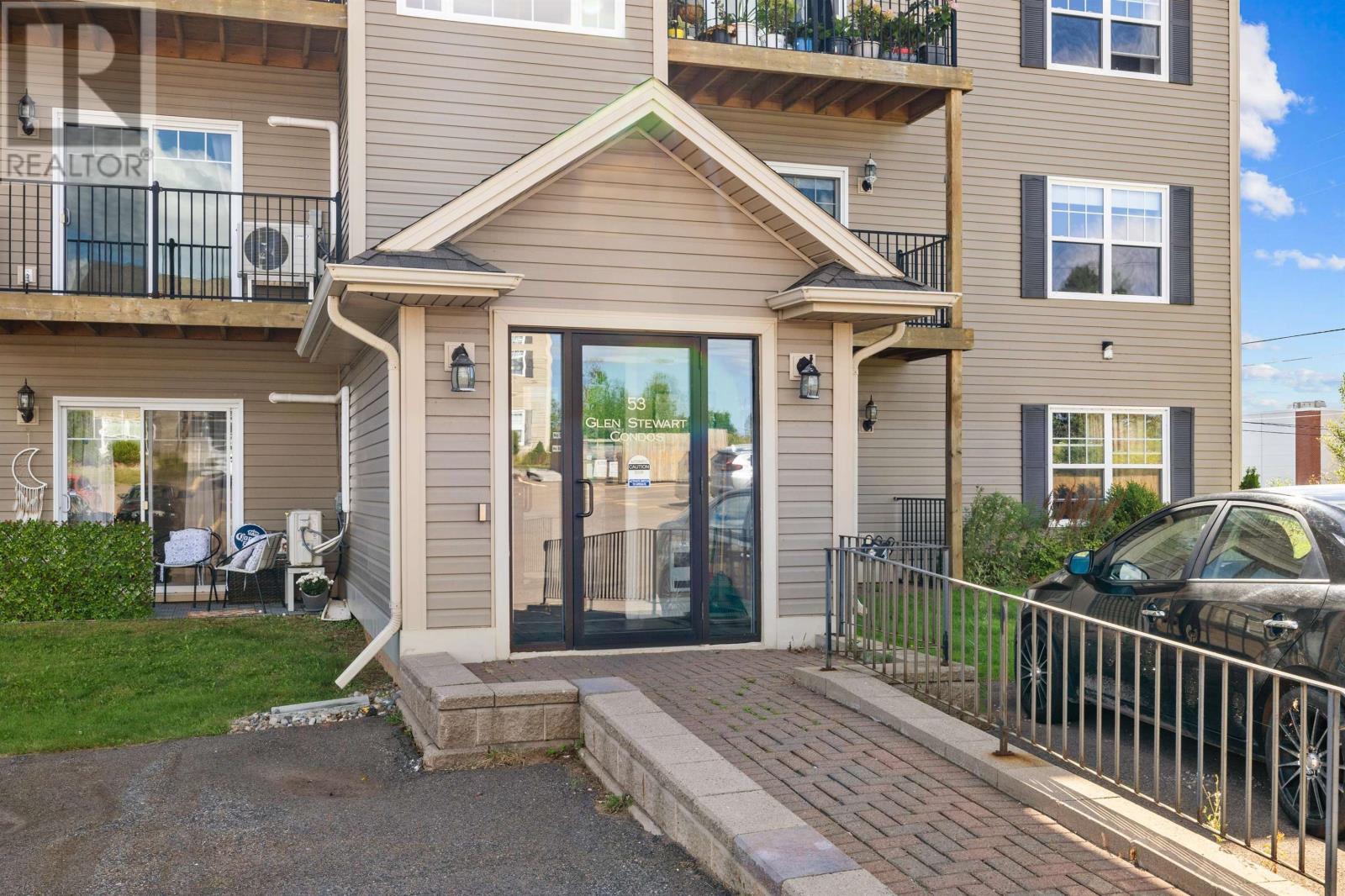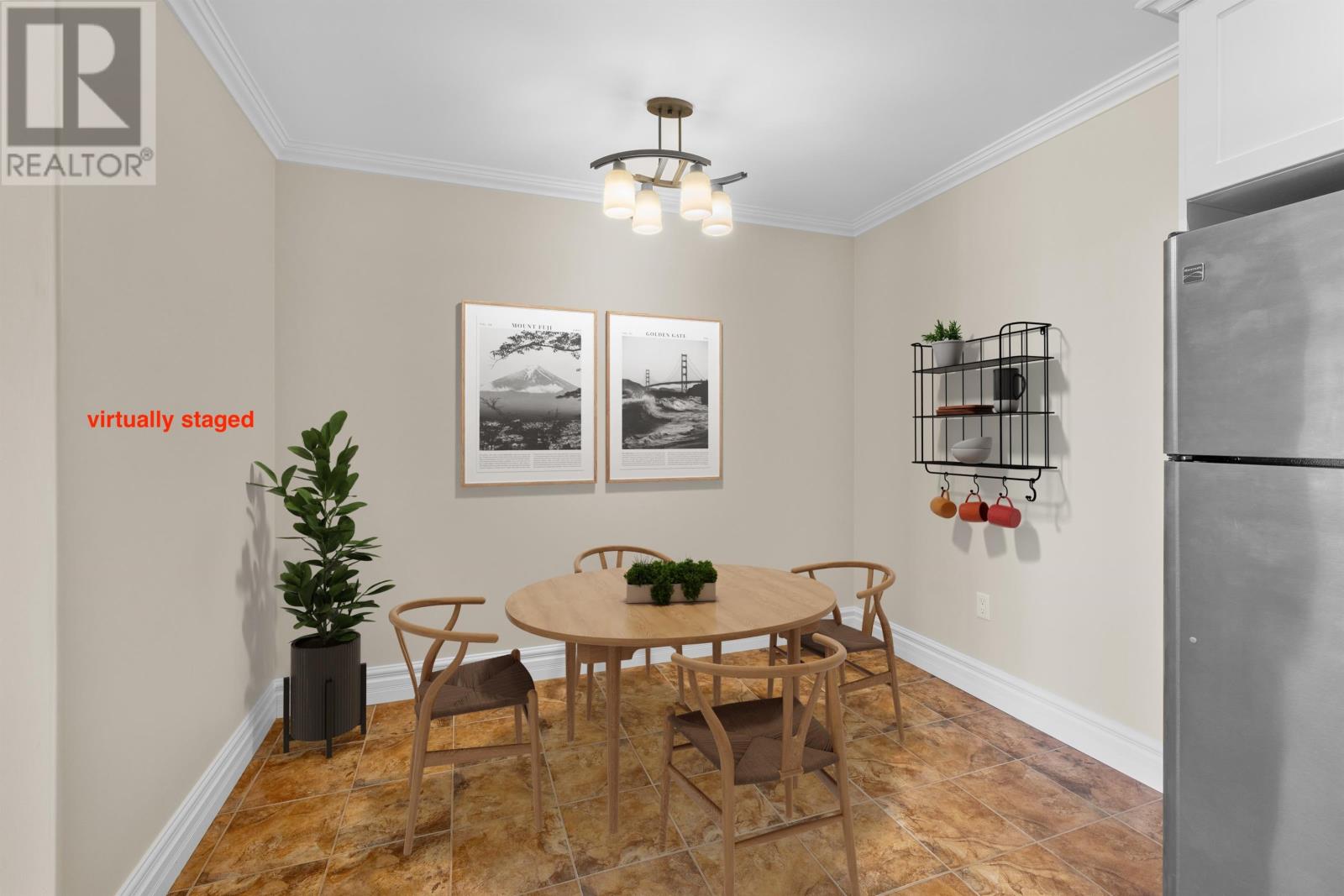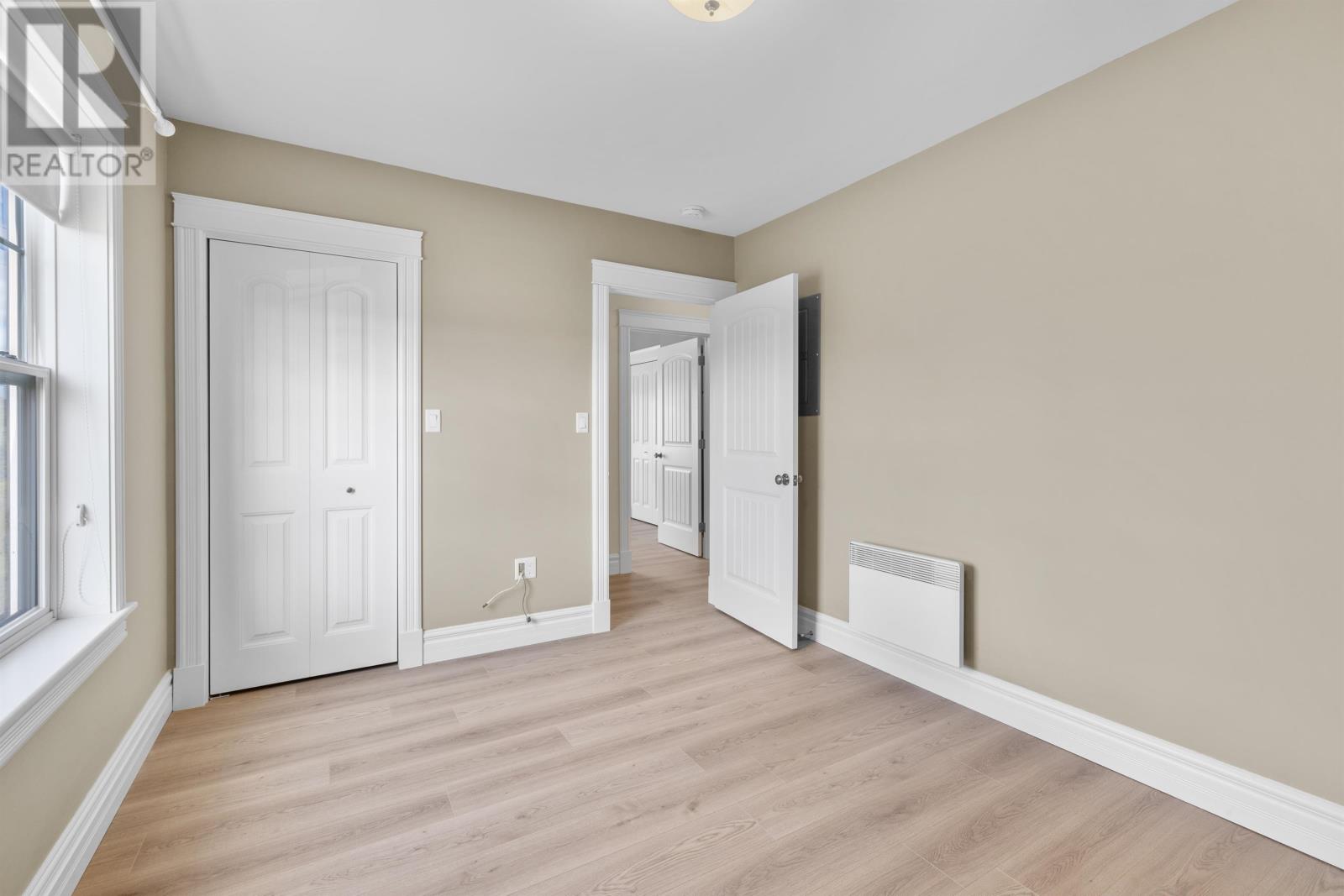202 53 Glen Stewart Drive Stratford, Prince Edward Island C1B 2A8
$275,000Maintenance,
$200 Monthly
Maintenance,
$200 MonthlyWelcome to Unit 202 at 53 Glen Stewart Drive, a beautifully maintained 2-bedroom, 1-bathroom condo nestled in the heart of Stratford. Perfect for first-time buyers, downsizers, or those seeking a low-maintenance lifestyle, this 944 sq foot unit offers an open-concept layout that seamlessly integrates the kitchen, dining, and living areas. Sliding doors lead to a private back deck, providing a great space for outdoor relaxation. The unit features a full bathroom, two generously sized bedrooms with ample closet storage, and a convenient laundry closet. Recent upgrades include new laminate flooring and a fresh coat of paint, all completed in 2023. The condo comes fully equipped with appliances and includes a locked storage unit in the basement for added convenience. Located within walking distance of schools, grocery stores, and other amenities, and just minutes from Charlottetown, this home offers both convenience and comfort! The monthly condo fee of $250 covers lawn care, snow removal, common area cleaning, water, sewer, and includes one assigned parking space, and overflow parking for visitors. This well-maintained property is sure to exceed expectations! (id:56197)
Property Details
| MLS® Number | 202421825 |
| Property Type | Single Family |
| Community Name | Stratford |
| Features | Level |
Building
| Bathroom Total | 1 |
| Bedrooms Above Ground | 2 |
| Bedrooms Total | 2 |
| Appliances | Stove, Dishwasher, Dryer, Washer, Microwave Range Hood Combo, Refrigerator |
| Basement Type | None |
| Constructed Date | 2013 |
| Cooling Type | Air Exchanger |
| Exterior Finish | Vinyl |
| Flooring Type | Ceramic Tile, Laminate, Tile |
| Foundation Type | Poured Concrete |
| Heating Fuel | Electric |
| Heating Type | Radiant Heat |
| Total Finished Area | 944 Sqft |
| Type | Apartment |
| Utility Water | Municipal Water |
Parking
| Paved Yard |
Land
| Acreage | No |
| Land Disposition | Cleared |
| Sewer | Municipal Sewage System |
Rooms
| Level | Type | Length | Width | Dimensions |
|---|---|---|---|---|
| Main Level | Kitchen | 14.9 x 10 | ||
| Main Level | Dining Room | Combined | ||
| Main Level | Living Room | 17.5 x 13 | ||
| Main Level | Bath (# Pieces 1-6) | 12 x 5.6 | ||
| Main Level | Primary Bedroom | 13.7 x 12.4 | ||
| Main Level | Bedroom | 12.3 x 10 |
https://www.realtor.ca/real-estate/27393119/202-53-glen-stewart-drive-stratford-stratford
629 Water Street East
Summerside, Prince Edward Island C1N 4H8
(902) 436-2265
www.century21pei.com/
Interested?
Contact us for more information


































