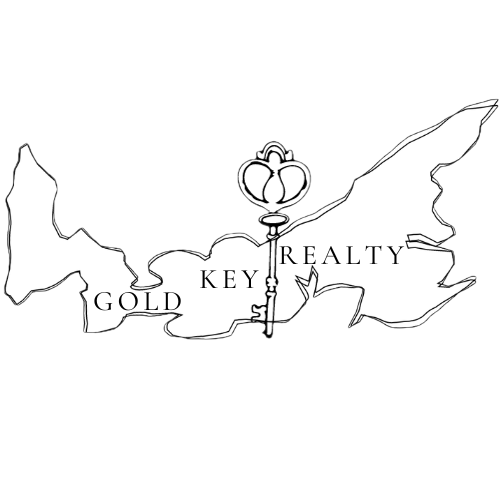1001 Mount Tryon Road Road Tryon, Prince Edward Island C0B 1A0
$279,900
This beautifully renovated family home is nestled on a spacious 1.45-acre lot, offering a serene country-like retreat with plenty of room for children to play and an above-ground pool for summer enjoyment. The front of the house, facing east, features a 30-foot deck perfect for savouring morning sunrises. Step inside to find a sunlit sunroom leading to an expansive open-plan dining and modern kitchen area, complete with a cozy breakfast nook and ample cupboard space. The main floor also includes a comfortable living room, a renovated bath, and a convenient main-floor laundry room. The rear entry opens to a deck overlooking the pool, ideal for outdoor relaxation. Upstairs, you'll find three well-sized bedrooms, including a large master suite measuring 21'x15'8 with a walk-in closet and a generous second bedroom at 17'10' x 7'3''. The finished basement features three versatile rooms, perfect for play areas or additional living space. Recent upgrades include complete drywall replacement, new flooring throughout most rooms, vinyl windows, a newly shingled roof, a replaced septic system and a new fibreglass oil tank. This home combines modern comfort with ample space and privacy, making it a perfect family retreat. (id:56197)
Property Details
| MLS® Number | 202421884 |
| Property Type | Single Family |
| Community Name | Tryon |
| Community Features | School Bus |
| Structure | Deck, Shed |
Building
| Bathroom Total | 1 |
| Bedrooms Above Ground | 3 |
| Bedrooms Total | 3 |
| Appliances | Range - Electric, Dishwasher, Dryer - Electric, Washer, Refrigerator, None |
| Constructed Date | 1934 |
| Construction Style Attachment | Detached |
| Exterior Finish | Vinyl |
| Flooring Type | Carpeted, Laminate, Vinyl |
| Foundation Type | Concrete Block |
| Heating Fuel | Oil |
| Heating Type | Baseboard Heaters, Furnace, Hot Water |
| Stories Total | 2 |
| Total Finished Area | 1860 Sqft |
| Type | House |
| Utility Water | Drilled Well |
Parking
| Paved Yard |
Land
| Acreage | Yes |
| Landscape Features | Landscaped |
| Sewer | Septic System |
| Size Irregular | 1.46 |
| Size Total | 1.4600|1 - 3 Acres |
| Size Total Text | 1.4600|1 - 3 Acres |
Rooms
| Level | Type | Length | Width | Dimensions |
|---|---|---|---|---|
| Second Level | Primary Bedroom | 21x15.8 | ||
| Second Level | Bedroom | 9x9 | ||
| Second Level | Bedroom | 17.1x7.3 | ||
| Lower Level | Recreational, Games Room | 16x11 | ||
| Lower Level | Den | 14x10.7 | ||
| Lower Level | Storage | 6.6x6 | ||
| Main Level | Kitchen | 20x16.3 | ||
| Main Level | Dining Room | combined | ||
| Main Level | Living Room | 16.8x13.2 | ||
| Main Level | Laundry Room | 7.2x6.8 |
https://www.realtor.ca/real-estate/27396288/1001-mount-tryon-road-road-tryon-tryon

630 Water Street
Summerside, Prince Edward Island C1N 4H7
(902) 436-9251
(902) 436-2734
www.royallepagepei.com
Interested?
Contact us for more information
















