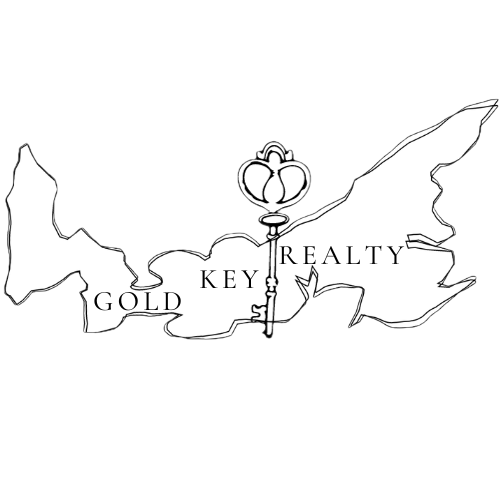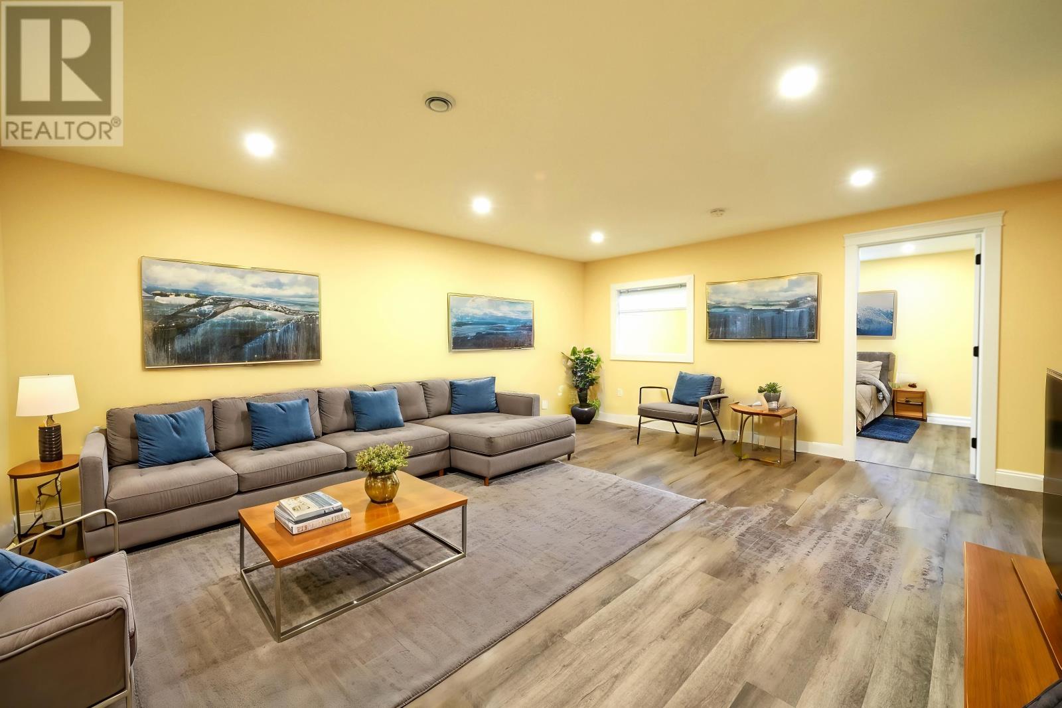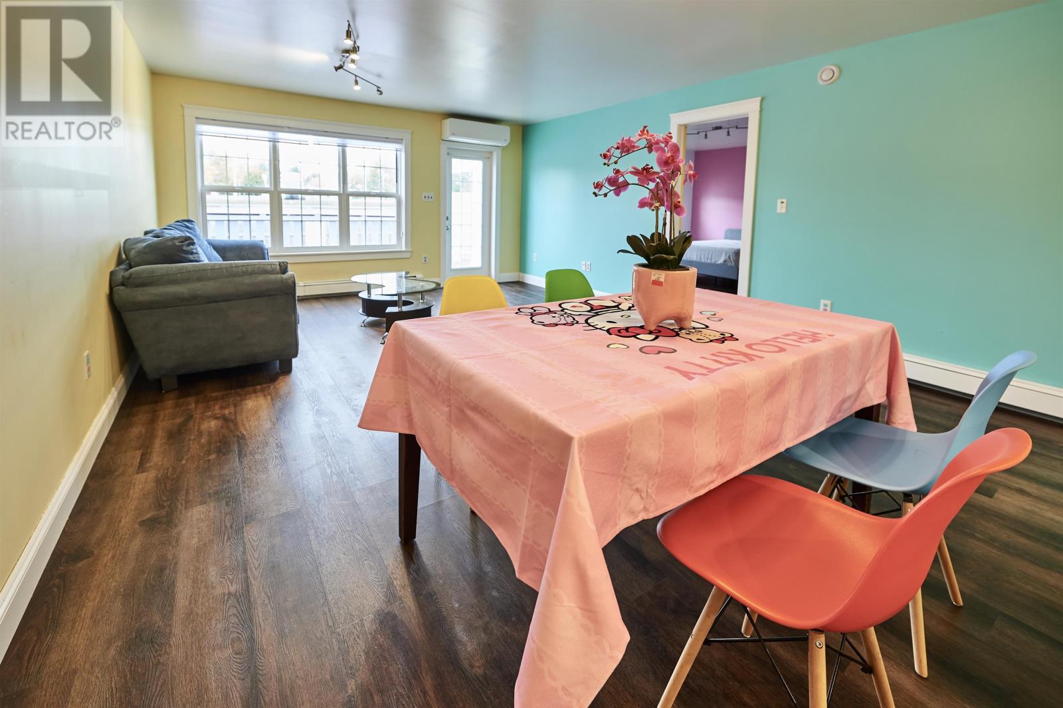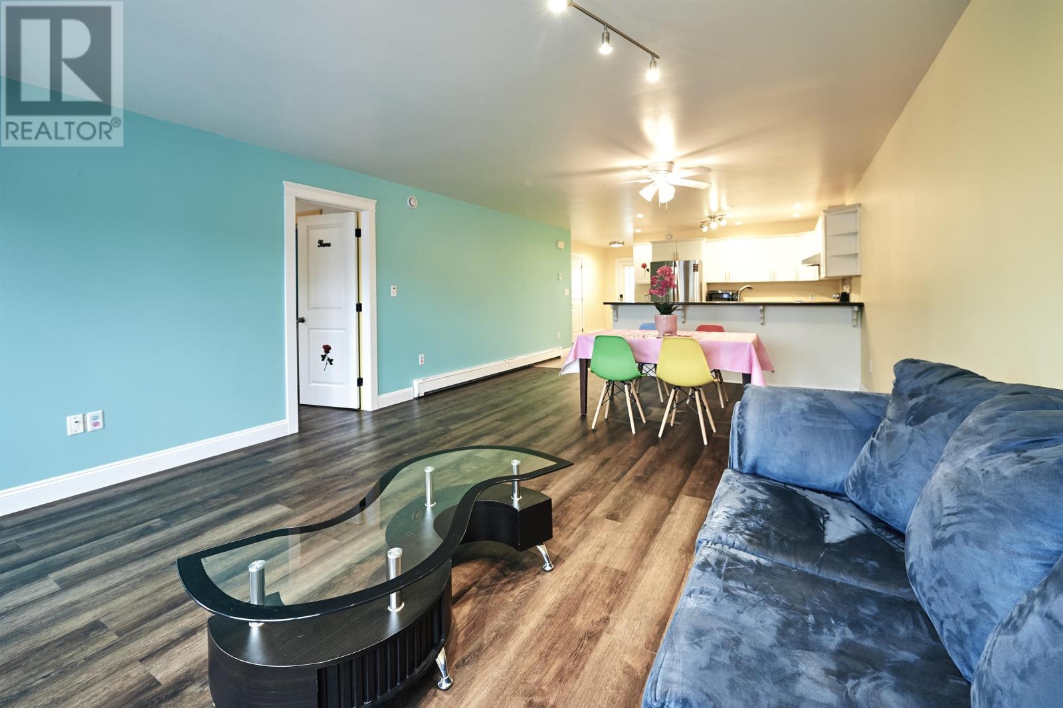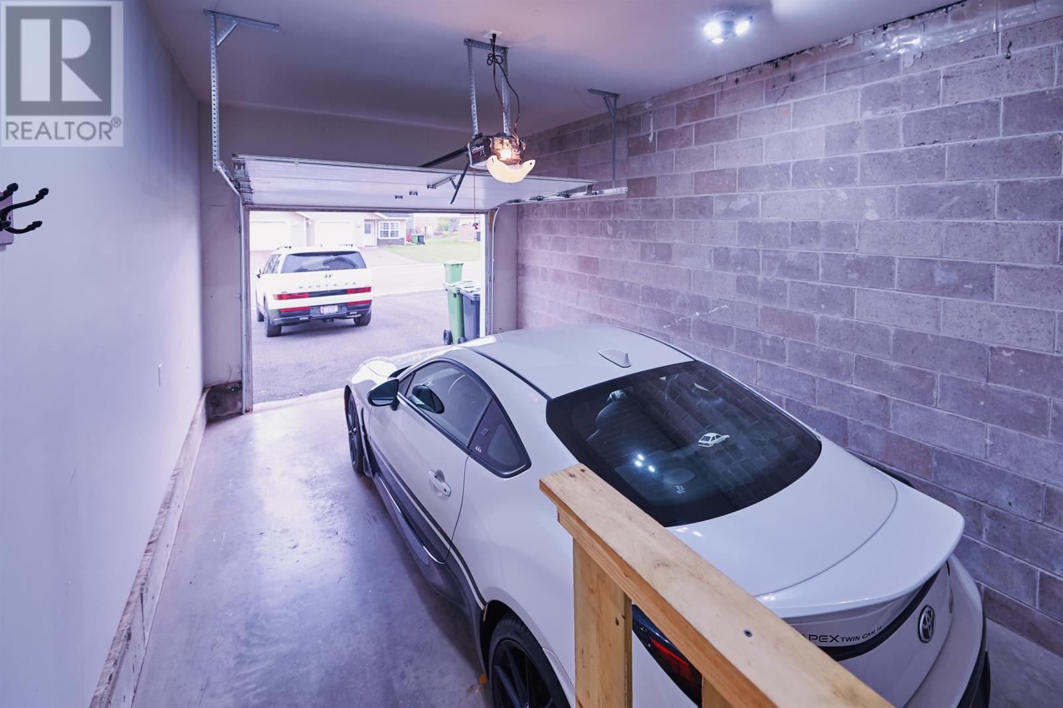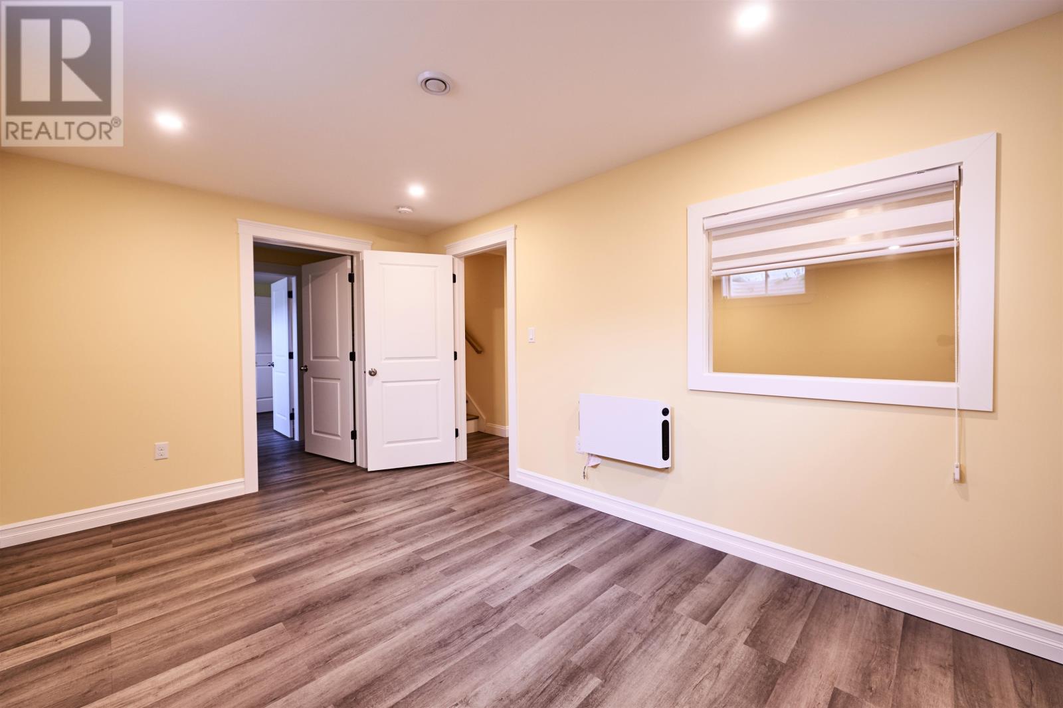11 Parkman Drive East Royalty, Prince Edward Island C1C 0T2
$409,000
This charming semi-detached home, located on a corner lot in East Royalty with a wood fence for added privacy, features a 16' x 12' backyard deck and a 17' x 5' front deck for outdoor enjoyment. Inside two bedrooms and two bathrooms on the main floor, and a newly finished basement (2022) with two additional rooms, a living area, and a full bath. The open main level boasts new vinyl flooring, ceramic tiles in the kitchen, modern white cabinetry, and stainless steel appliances. The primary bedroom includes an en-suite bath and walk-in closet, while the second bedroom is conveniently located near the second bathroom. The home offers two heating systems: electric heat pumps on both floors and an oil furnace with in-floor heating for the basement and garage. Additional features include a new electric hot water tank, electric panels in each bedroom, and a spacious utility room for storage, making this property an excellent opportunity for modern, flexible living.Please note that Yik Kwong (Frankie) Cheung is a realtor with Northern Lights Realty and is an owner of the property for sale. (id:56197)
Property Details
| MLS® Number | 202425437 |
| Property Type | Single Family |
| Community Name | East Royalty |
| Amenities Near By | Park, Playground, Public Transit, Shopping |
| Community Features | Recreational Facilities, School Bus |
| Structure | Deck, Patio(s) |
Building
| Bathroom Total | 3 |
| Bedrooms Above Ground | 2 |
| Bedrooms Below Ground | 2 |
| Bedrooms Total | 4 |
| Appliances | Range - Electric, Dishwasher, Dryer, Washer, Microwave, Refrigerator |
| Architectural Style | Character |
| Constructed Date | 2012 |
| Construction Style Attachment | Semi-detached |
| Exterior Finish | Vinyl |
| Flooring Type | Ceramic Tile, Vinyl |
| Foundation Type | Poured Concrete |
| Heating Fuel | Electric, Oil |
| Heating Type | Baseboard Heaters, Furnace, Central Heat Pump, Radiant Heat |
| Total Finished Area | 2100 Sqft |
| Type | House |
| Utility Water | Municipal Water |
Parking
| Attached Garage | |
| Heated Garage | |
| Paved Yard |
Land
| Acreage | No |
| Land Amenities | Park, Playground, Public Transit, Shopping |
| Land Disposition | Fenced |
| Landscape Features | Landscaped |
| Sewer | Municipal Sewage System |
| Size Irregular | Under 0.5 Acre |
| Size Total Text | Under 0.5 Acre|under 1/2 Acre |
Rooms
| Level | Type | Length | Width | Dimensions |
|---|---|---|---|---|
| Basement | Family Room | 18.2X15.2 | ||
| Basement | Den | 9.6X20.6 | ||
| Basement | Bath (# Pieces 1-6) | 9.6X10.4 | ||
| Basement | Den | 14.6X15.6 | ||
| Basement | Utility Room | 16.9X14. | ||
| Main Level | Primary Bedroom | 13.8 X 12.7. | ||
| Main Level | Ensuite (# Pieces 2-6) | 10.4X13.7 | ||
| Main Level | Living Room | 12.5X14.7 | ||
| Main Level | Dining Room | 9.8X14.7 | ||
| Main Level | Kitchen | 9.9X14.7 | ||
| Main Level | Bath (# Pieces 1-6) | 9.4X5.3 | ||
| Main Level | Bedroom | 13.4X13.4 | ||
| Main Level | Foyer | 5.2X9.3 | ||
| Main Level | Laundry Room | 5.X3. |
https://www.realtor.ca/real-estate/27585787/11-parkman-drive-east-royalty-east-royalty
60 St. Peter's Rd
Charlottetown, Prince Edward Island C1A 5N5
(902) 218-1701
Interested?
Contact us for more information
