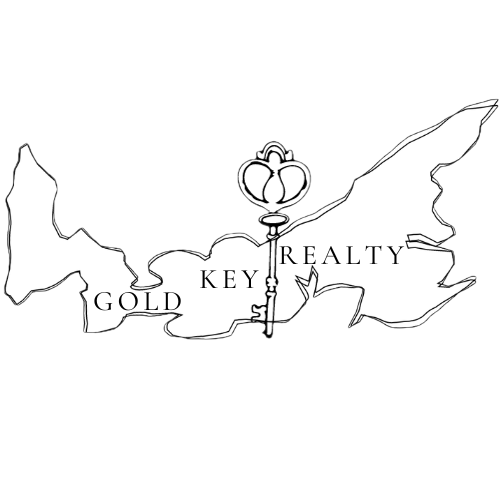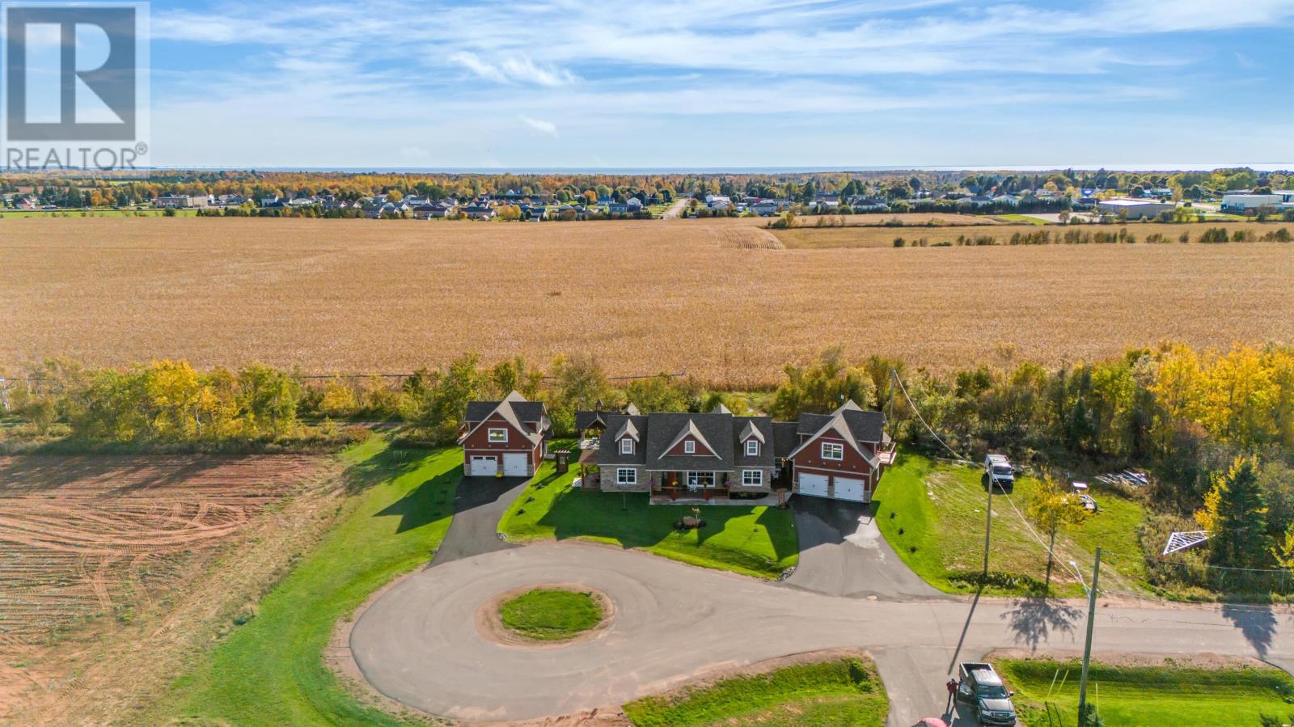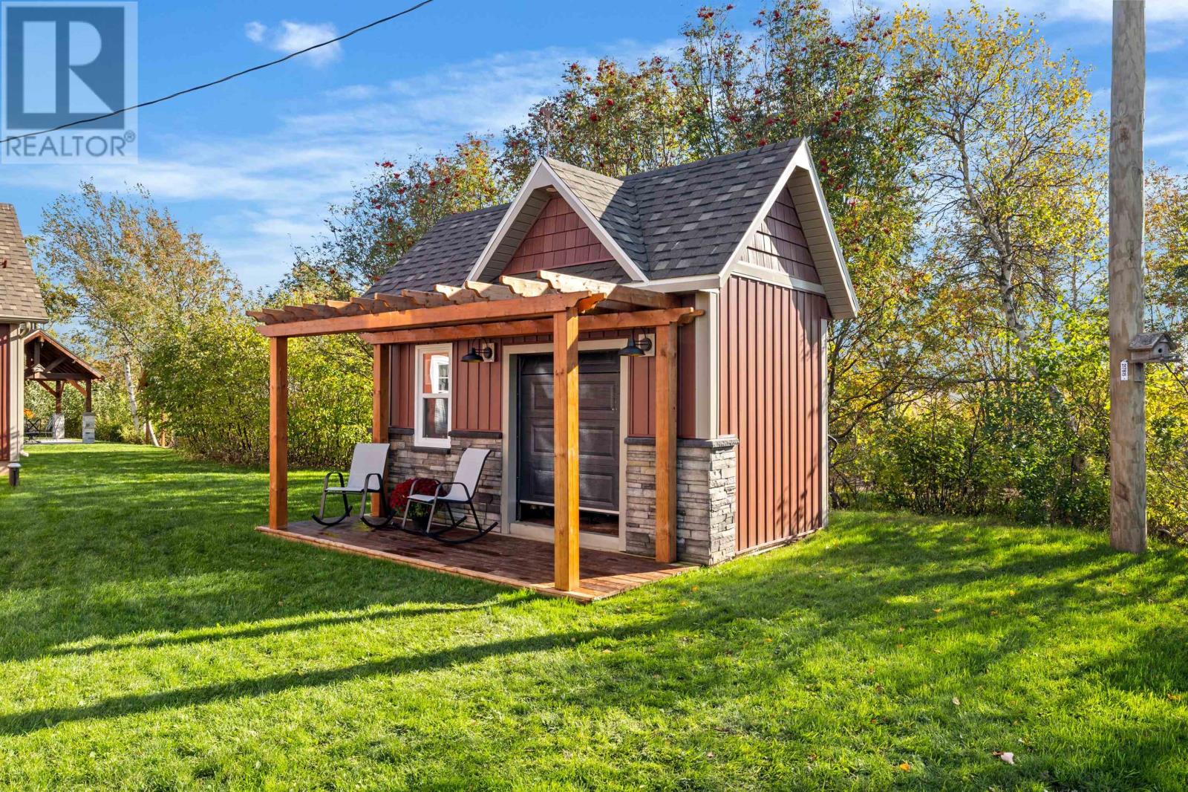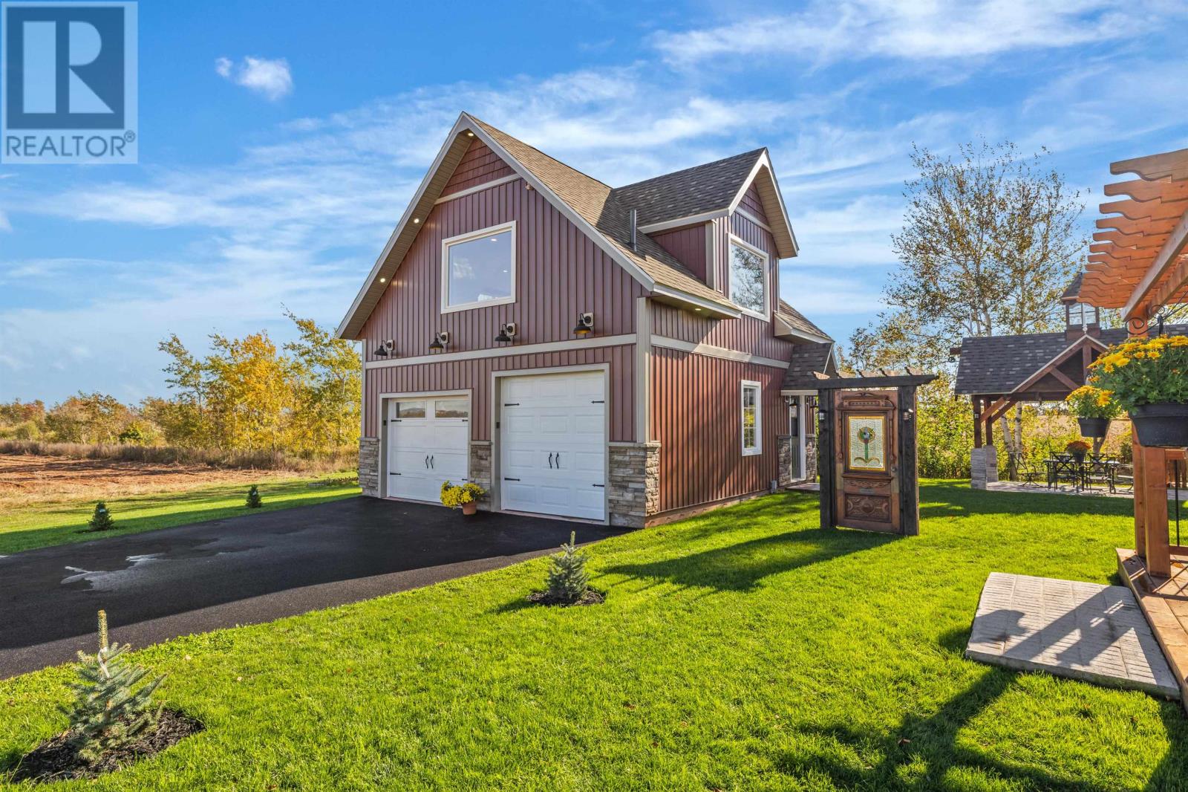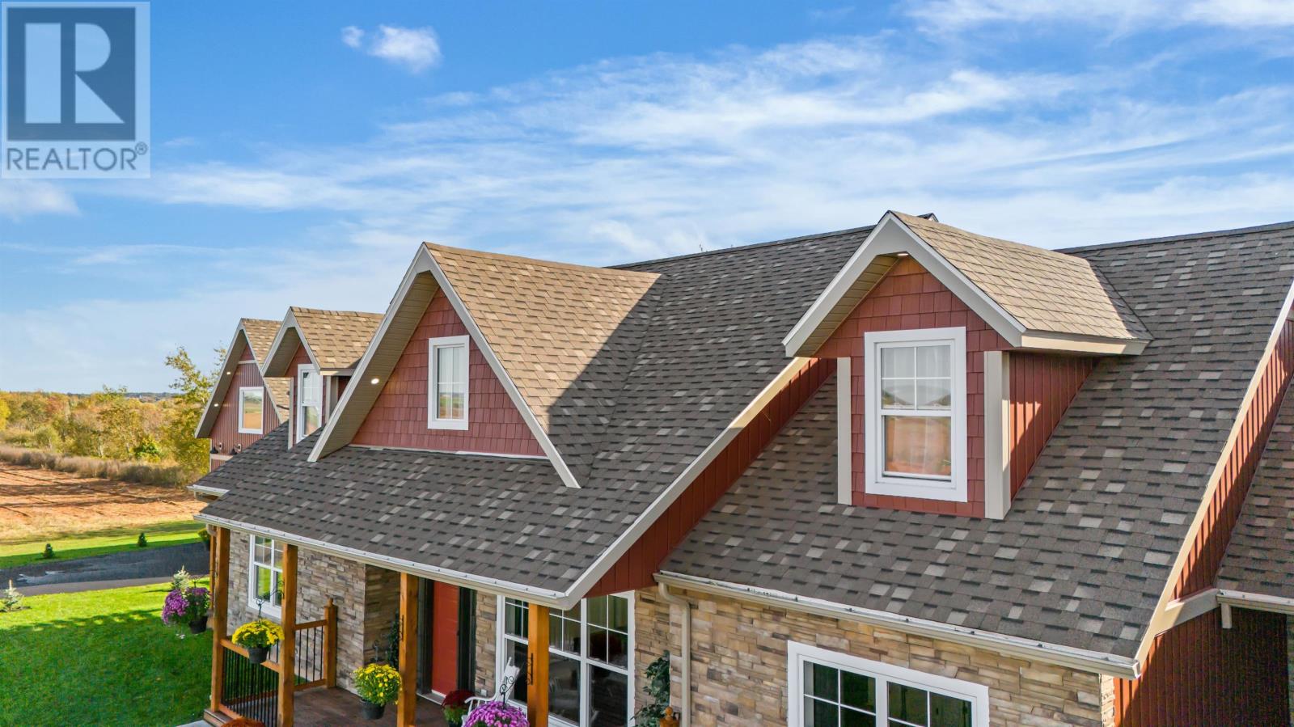29 Laughlin Street Miscouche, Prince Edward Island C0B 1T0
$999,999
Welcome to 29 Laughlin Street , Miscouche, PE. This gorgeous 3/4 bedroom , 4 bath home is nestled on a private lot at the end of a quiet street on .4 acre lot . Located less than 10 minutes to the City of Summerside , 40 minutes to the City of Charlottetown and 30 minutes to top beaches, restaurants, boating and golfing. This home is the perfect combination of luxury, privacy and convenience. A peaceful retreat from the life's everyday hustle and bustle. The spacious and open concept floor plans , marble floors, high ceilings , large windows offer a ton of natural light and is perfect for family life, executive life and entertaining. The spacious Kitchen is a chef's dream with high end appliances , quartz countertops, marble tile, and plenty of cabinets and storage. The primary bedroom is spacious and offers a large walk-in closet, deck, and huge spa-like ensuite bath featuring wall to wall marble, glass raindrop shower and beautiful soaker tub. The other 2 bedrooms are of generous size each with their own ensuite bathroom. The home also features huge custom moldings , and stunning light fixtures. The detached double car garage with a media room has its own driveway. The media room could also be used for a business, in-law suite, office , 4th bedroom or simply an extension of the current main house living space. The property also features many private decks, a large stone floor covered pergola , a quaint covered bridge and garden shed matching the main home. measurements should be verified by the purchaser. (id:56197)
Property Details
| MLS® Number | 202426120 |
| Property Type | Single Family |
| Community Name | Miscouche |
| Amenities Near By | Golf Course, Park, Playground, Shopping |
| Community Features | Recreational Facilities, School Bus |
| Features | Balcony, Level |
| Structure | Deck, Patio(s), Shed |
Building
| Bathroom Total | 4 |
| Bedrooms Above Ground | 3 |
| Bedrooms Total | 3 |
| Appliances | Central Vacuum, Range, Dishwasher, Dryer, Washer, Microwave, Refrigerator, Water Softener |
| Basement Type | None |
| Constructed Date | 2024 |
| Construction Style Attachment | Detached |
| Cooling Type | Air Exchanger |
| Exterior Finish | Stone, Vinyl |
| Fireplace Present | Yes |
| Flooring Type | Ceramic Tile, Engineered Hardwood, Marble, Vinyl, Other |
| Foundation Type | Concrete Slab |
| Heating Fuel | Electric |
| Heating Type | Wall Mounted Heat Pump |
| Stories Total | 2 |
| Total Finished Area | 4436 Sqft |
| Type | House |
| Utility Water | Drilled Well |
Parking
| Attached Garage | |
| Detached Garage | |
| Heated Garage | |
| Concrete | |
| Paved Yard |
Land
| Acreage | No |
| Land Amenities | Golf Course, Park, Playground, Shopping |
| Land Disposition | Cleared |
| Landscape Features | Landscaped |
| Sewer | Unknown |
| Size Irregular | 0.4 Of An Acre |
| Size Total Text | 0.4 Of An Acre|under 1/2 Acre |
Rooms
| Level | Type | Length | Width | Dimensions |
|---|---|---|---|---|
| Second Level | Bedroom | 24 x 24 | ||
| Second Level | Ensuite (# Pieces 2-6) | 8 x 10 | ||
| Second Level | Media | 24 x 24 | ||
| Second Level | Bath (# Pieces 1-6) | 8 x 10 | ||
| Main Level | Primary Bedroom | 18 x 17.7 | ||
| Main Level | Storage | 9 x 6.2 | ||
| Main Level | Ensuite (# Pieces 2-6) | 16 x 13 | ||
| Main Level | Living Room | 22.4 x 17.7 | ||
| Main Level | Kitchen | 22.4 x 13 | ||
| Main Level | Dining Room | 16 x 15.5 | ||
| Main Level | Bedroom | 12.3 x 13.3 | ||
| Main Level | Ensuite (# Pieces 2-6) | 14.1 x 5.3 | ||
| Main Level | Laundry Room | 5.11 x 5.5 | ||
| Main Level | Utility Room | 7.1 x 5.5 | ||
| Main Level | Foyer | 12.2 x 10.2 |
https://www.realtor.ca/real-estate/27622209/29-laughlin-street-miscouche-miscouche
629 Water Street East
Summerside, Prince Edward Island C1N 4H8
(902) 436-2265
www.century21pei.com/
629 Water Street East
Summerside, Prince Edward Island C1N 4H8
(902) 436-2265
www.century21pei.com/
Interested?
Contact us for more information
