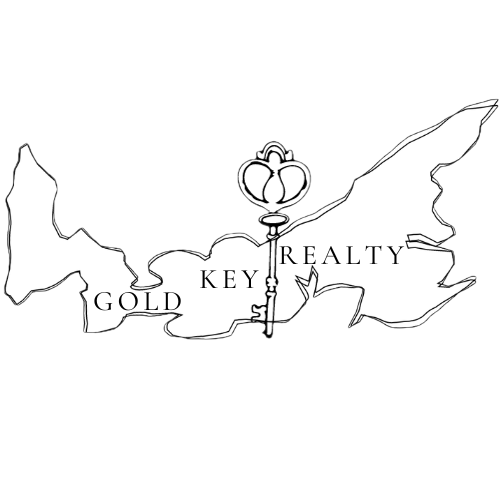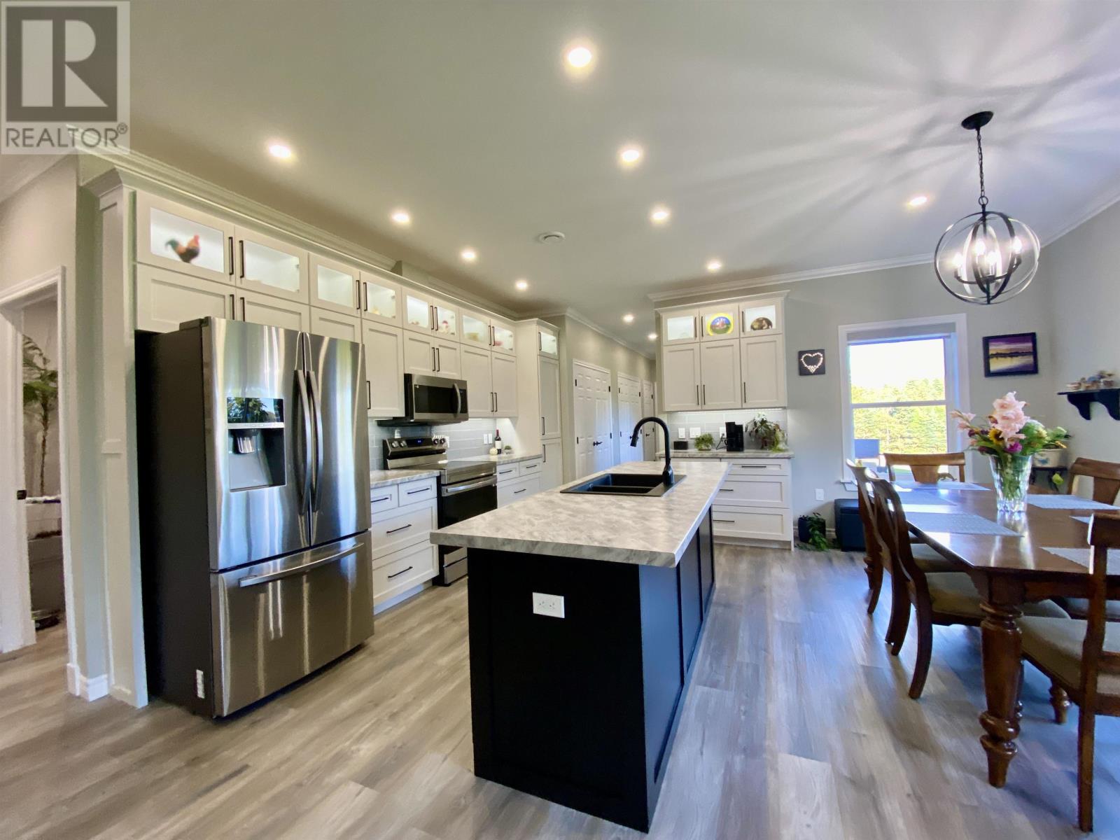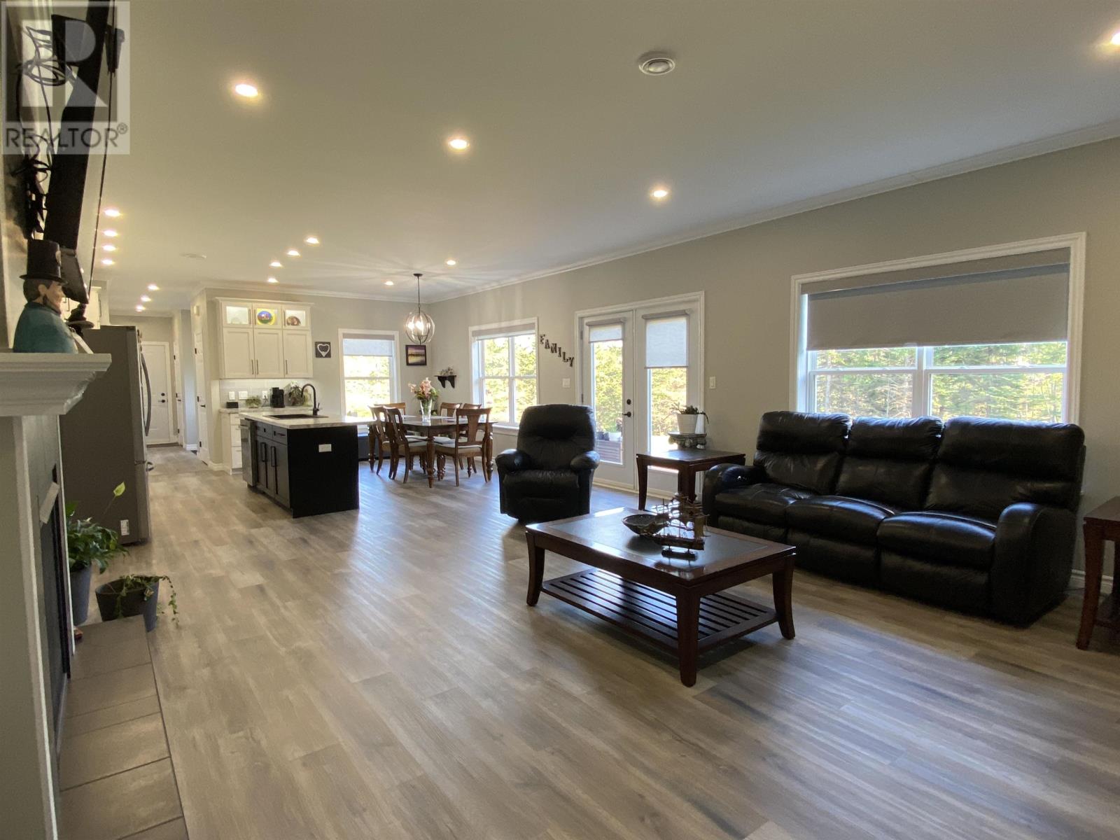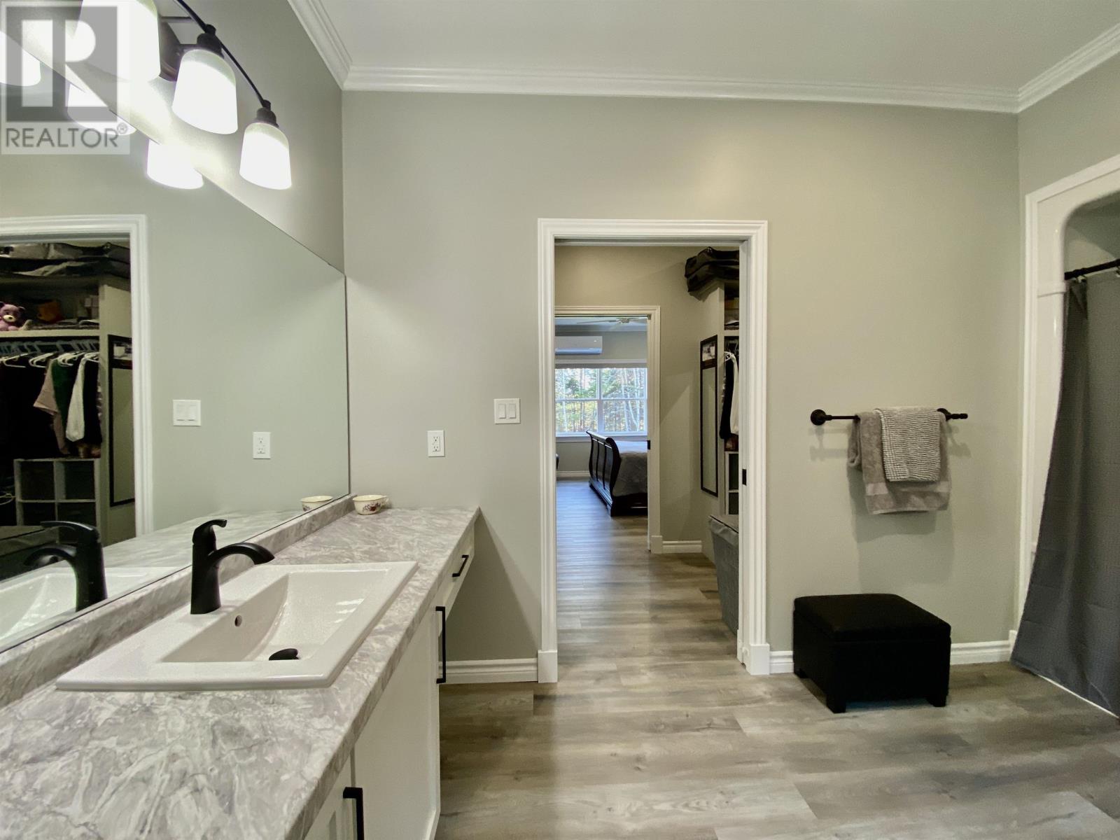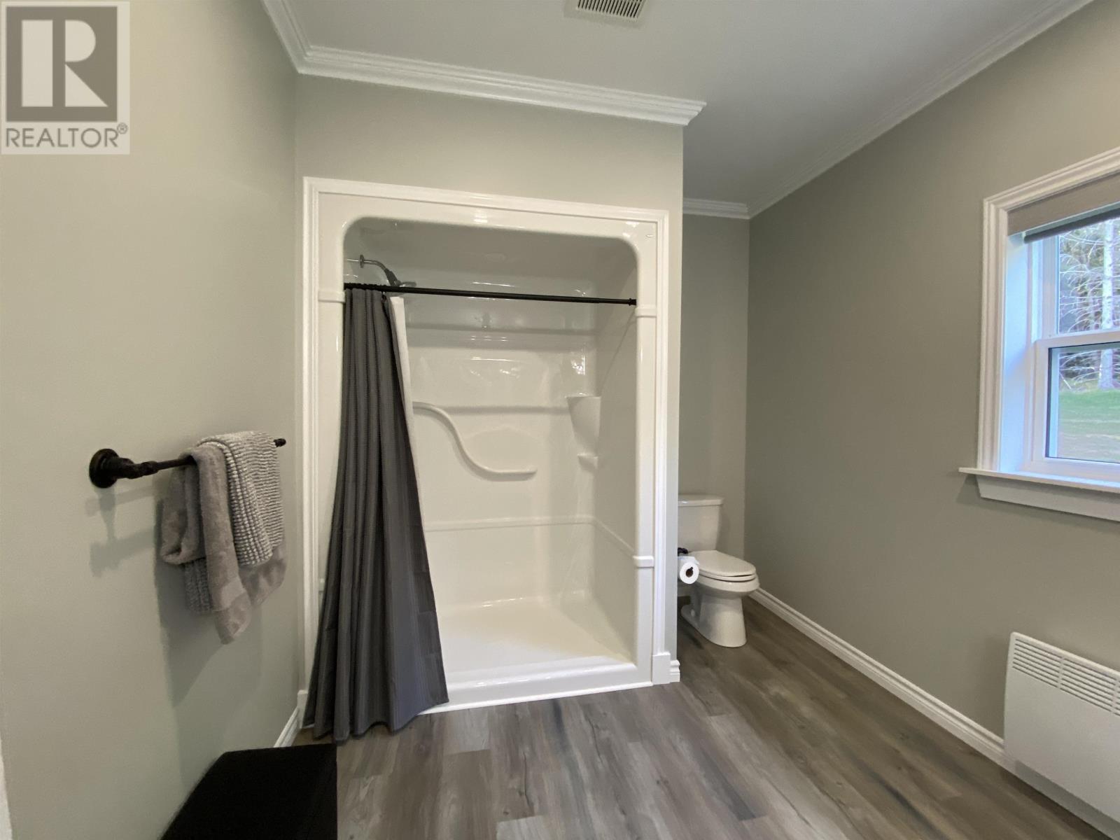430 Toronto Road, Rte 241 Mayfield, Prince Edward Island C0A 1N0
$679,000
Gorgeous new listing 430 Toronto Rd, Mayfield! This new home with attached garage is beautifully appointed in the North Shore area and has 1689 ft.² of fantastic living space! Features include a stunning open concept, kitchen, dining, living room areas with beautiful stainless steel appliances and large kitchen island. Style and comfort that is perfect for entertaining family and friends or having family dinners. The backyard is so inviting with its 2.75 acres of wonderful lush green grounds here you can add a fire pit, fence, a gazebo or a pool. Features a luxe primary bedroom with a private en suite bathroom and a large walk-in closet. The home also features two spectacular guest bedrooms and full bathroom with surround tub and shower. This gracious floor plan spans over one level and flows wonderfully to maximize every day comfort. Many exquisite finishes that include recessed lighting, gorgeous floors throughout, white cabinets with top lighting and a propane fireplace in the living room. The impressive large entrance off of the attached garage, welcomes you into this sun filled home. Easy access to the conveniently located washer and dryer area, plus a large storage closet. This is a great opportunity to own this amazing new home that is located only 20 minutes from Charlottetown and close to North Shore beaches, golfing, restaurants, music venues, Harmony House theatre, groceries, pharmacy, health clinics, beautiful shops and all of the North Shore attractions and Town of Rustico. (id:56197)
Property Details
| MLS® Number | 202426449 |
| Property Type | Single Family |
| Community Name | Mayfield |
| Amenities Near By | Golf Course, Park, Playground, Shopping |
| Community Features | Recreational Facilities, School Bus |
| Equipment Type | Propane Tank |
| Features | Treed, Wooded Area, Sloping, Wheelchair Access, Level |
| Rental Equipment Type | Propane Tank |
| Structure | Deck, Patio(s) |
Building
| Bathroom Total | 2 |
| Bedrooms Above Ground | 3 |
| Bedrooms Total | 3 |
| Appliances | Range - Electric, Dishwasher, Dryer, Washer, Microwave Range Hood Combo, Refrigerator |
| Basement Type | None |
| Constructed Date | 2023 |
| Construction Style Attachment | Detached |
| Cooling Type | Air Exchanger |
| Exterior Finish | Vinyl |
| Fireplace Present | Yes |
| Flooring Type | Laminate, Vinyl |
| Heating Fuel | Electric |
| Heating Type | Baseboard Heaters, Wall Mounted Heat Pump, Heat Recovery Ventilation (hrv) |
| Total Finished Area | 1689 Sqft |
| Type | House |
| Utility Water | Well |
Parking
| Attached Garage | |
| Heated Garage | |
| Gravel | |
| Other |
Land
| Access Type | Year-round Access |
| Acreage | Yes |
| Land Amenities | Golf Course, Park, Playground, Shopping |
| Land Disposition | Cleared |
| Landscape Features | Landscaped |
| Sewer | Septic System |
| Size Irregular | 2.8 |
| Size Total | 2.8 Ac|1 - 3 Acres |
| Size Total Text | 2.8 Ac|1 - 3 Acres |
Rooms
| Level | Type | Length | Width | Dimensions |
|---|---|---|---|---|
| Main Level | Living Room | 18x21 | ||
| Main Level | Eat In Kitchen | 18x17 | ||
| Main Level | Bath (# Pieces 1-6) | 12x6 | ||
| Main Level | Mud Room | 16x11 | ||
| Main Level | Primary Bedroom | 15x14 | ||
| Main Level | Ensuite (# Pieces 2-6) | 14x8.12 | ||
| Main Level | Storage | 6x14 Walk in | ||
| Main Level | Bedroom | 12x15 | ||
| Main Level | Bedroom | 12x15 | ||
| Main Level | Other | 26x24 Garage |
https://www.realtor.ca/real-estate/27641362/430-toronto-road-rte-241-mayfield-mayfield

19789 Route 2
Hunter River, Prince Edward Island C0A 1N0
(902) 964-7653
(902) 734-4665
parkerrealty.ca/
Interested?
Contact us for more information
