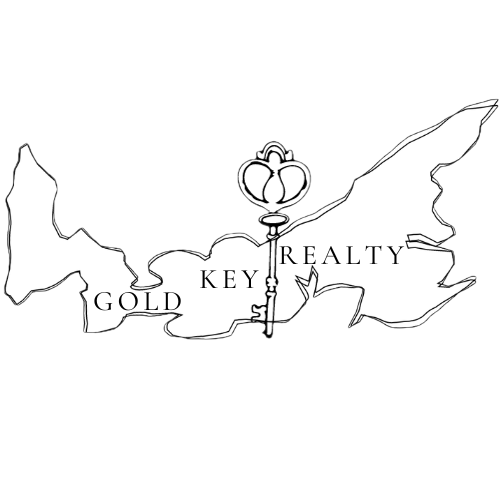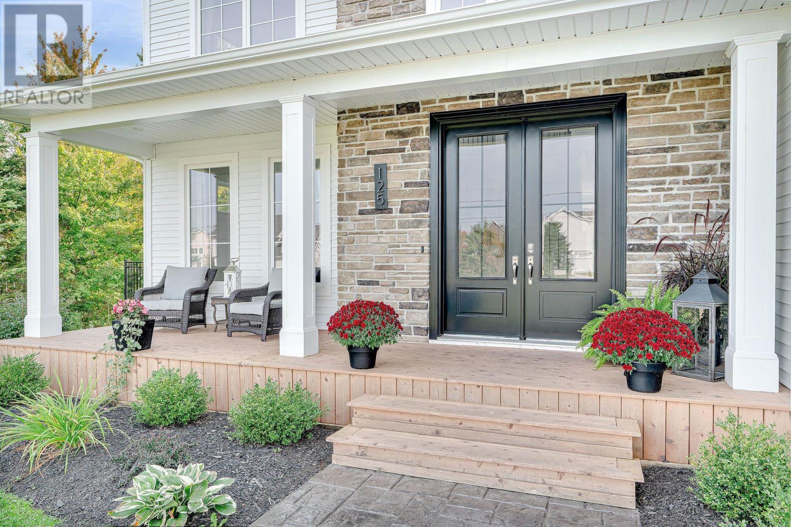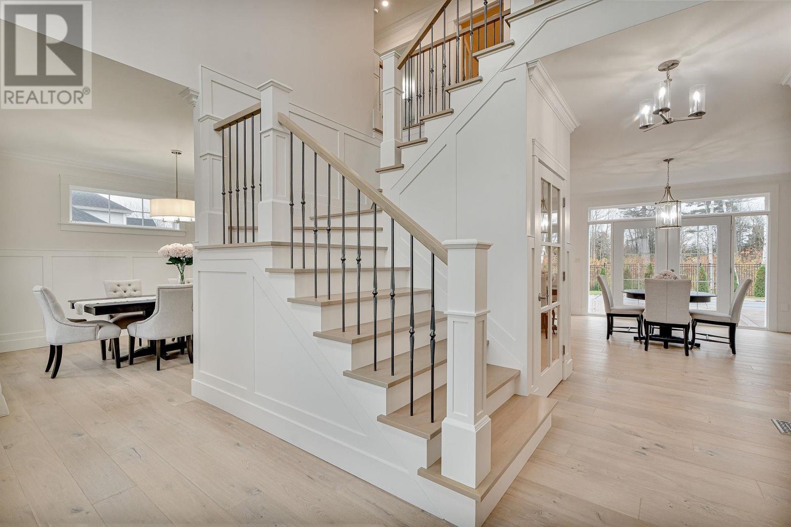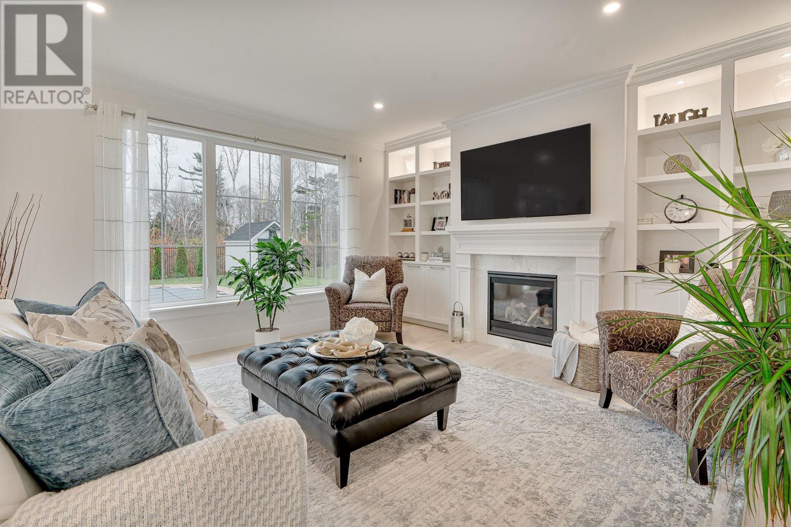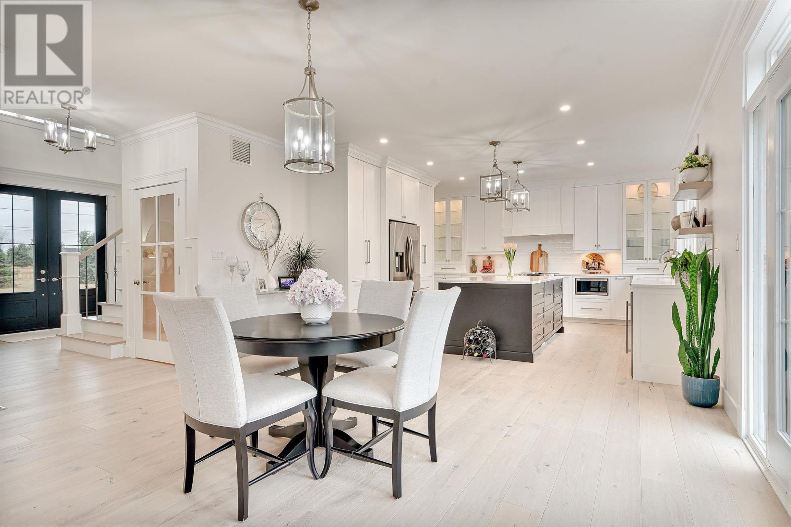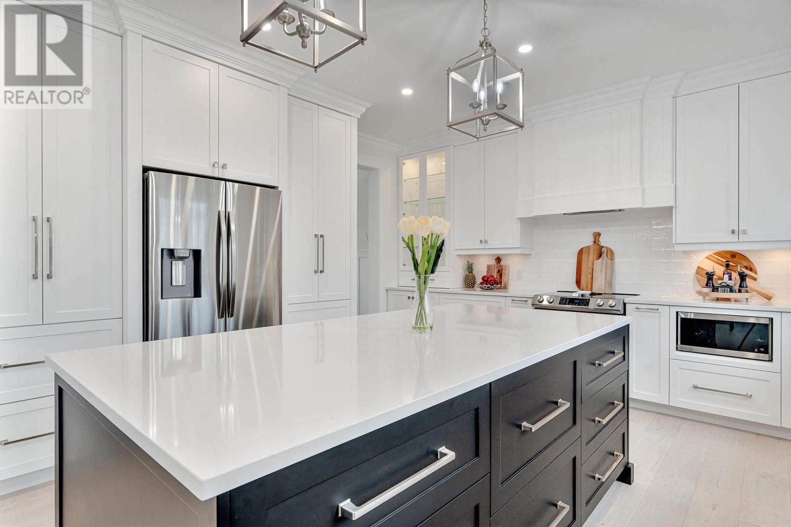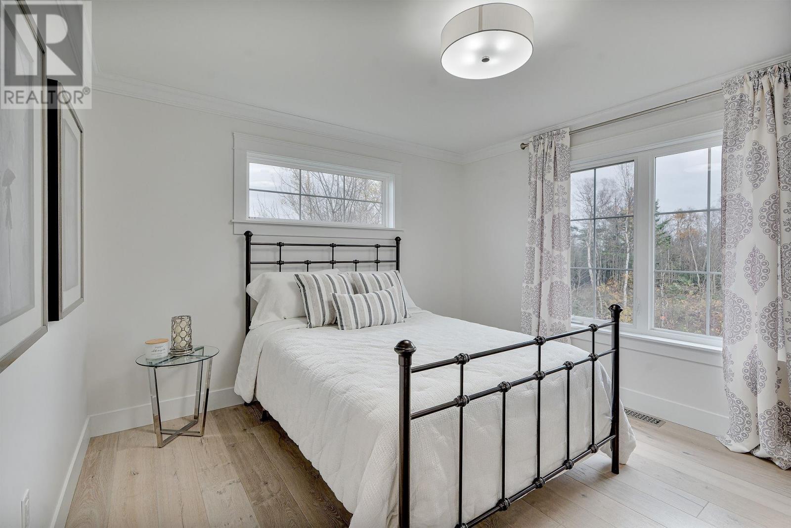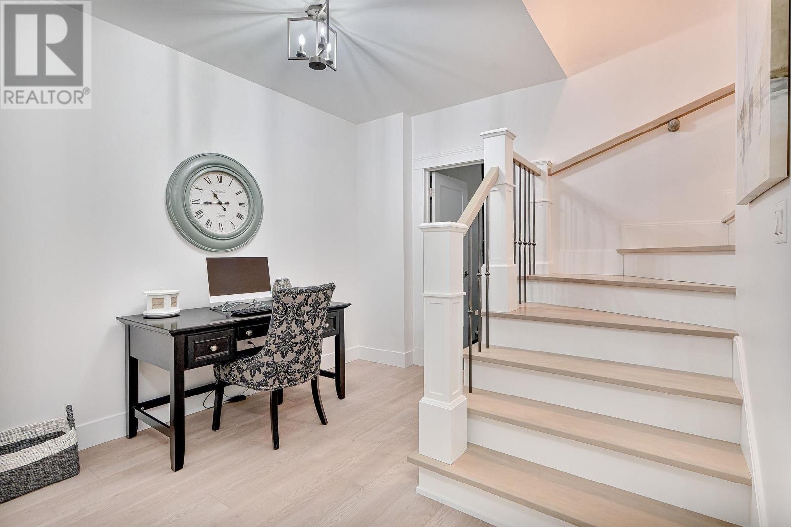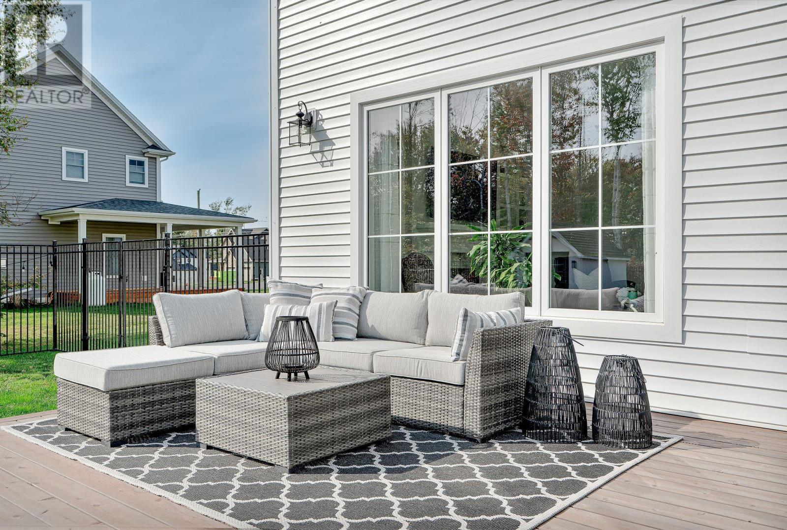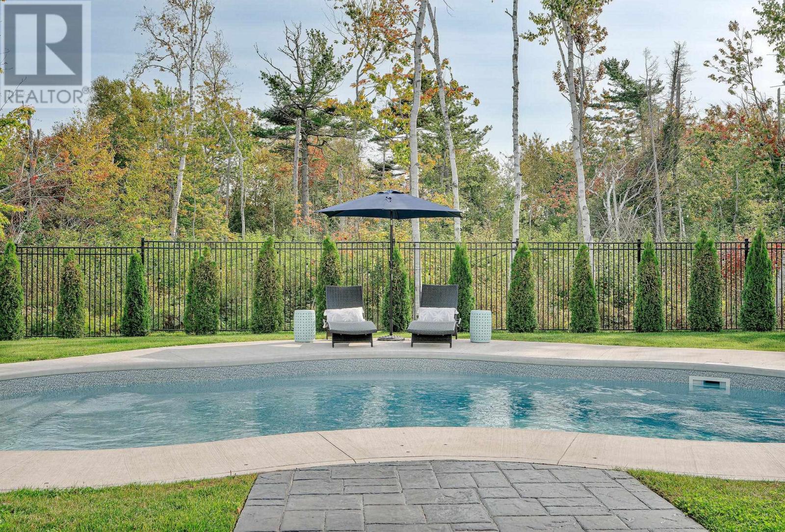125 Creekside Drive Stratford, Prince Edward Island C1B 4C1
$1,480,000
Discover the epitome of luxury living in this immaculate executive home nestled in the prestigious Koughan Heights subdivision. Boasting an expansive 3,579 sqft, this stunning two story residence is perfectly situated on a generous 0.5 acre lot, providing ample space for family and entertaining. As you step inside, you?ll be captivated by the modern, open-concept design that seamlessly combines elegance with functionality. The gourmet kitchen is a chef's dream, featuring a large island and a wine fridge, making it ideal for hosting family gatherings and social events. Retreat to the master bedroom, a true sanctuary with a huge walk in closet and a luxurious en suite bath, ensuring your comfort and relaxation. The fully developed basement offers versatile space, perfect for a home theatre, gym, or playroom. Additional highlights include a 3 car garage, a sparkling in ground pool for those hot summer days, a convenient shed, and a beautifully fenced yard that enhances the outdoor living experience. With energy efficient solar panels and ducted heat pumps, this home is designed for modern living and sustainability. (id:56197)
Property Details
| MLS® Number | 202426538 |
| Property Type | Single Family |
| Community Name | Stratford |
| Amenities Near By | Golf Course, Park, Playground, Public Transit |
| Community Features | Recreational Facilities, School Bus |
| Equipment Type | Propane Tank |
| Pool Type | Inground Pool |
| Rental Equipment Type | Propane Tank |
| Structure | Deck, Shed |
Building
| Bathroom Total | 4 |
| Bedrooms Above Ground | 3 |
| Bedrooms Below Ground | 2 |
| Bedrooms Total | 5 |
| Appliances | Central Vacuum, Range - Electric, Dishwasher, Dryer - Electric, Washer, Microwave, Wine Fridge |
| Constructed Date | 2021 |
| Construction Style Attachment | Detached |
| Exterior Finish | Vinyl |
| Fireplace Present | Yes |
| Flooring Type | Ceramic Tile, Engineered Hardwood |
| Half Bath Total | 1 |
| Heating Fuel | Electric |
| Heating Type | Central Heat Pump, Heat Recovery Ventilation (hrv) |
| Stories Total | 2 |
| Total Finished Area | 3579 Sqft |
| Type | House |
| Utility Water | Municipal Water |
Parking
| Attached Garage | |
| Paved Yard |
Land
| Access Type | Year-round Access |
| Acreage | No |
| Land Amenities | Golf Course, Park, Playground, Public Transit |
| Sewer | Municipal Sewage System |
| Size Irregular | 0.5 |
| Size Total | 0.5 Ac|1/2 - 1 Acre |
| Size Total Text | 0.5 Ac|1/2 - 1 Acre |
Rooms
| Level | Type | Length | Width | Dimensions |
|---|---|---|---|---|
| Second Level | Primary Bedroom | 15 x 15 | ||
| Second Level | Ensuite (# Pieces 2-6) | 7.10 x 13.6 | ||
| Second Level | Bath (# Pieces 1-6) | 7.1 x 8.9 | ||
| Second Level | Laundry Room | 8.11 x 5.10 | ||
| Second Level | Bedroom | 12.8 x 11.7 | ||
| Second Level | Bedroom | 12.2 x 12 | ||
| Lower Level | Storage | 11.8 x 12.9 (Mechanical) | ||
| Lower Level | Bedroom | 11.8 x 12.5 | ||
| Lower Level | Recreational, Games Room | 16.8 x 14.9 | ||
| Lower Level | Bedroom | 15 x 12.5 | ||
| Lower Level | Bath (# Pieces 1-6) | 8.5 x 7.1 | ||
| Main Level | Dining Room | 12.2 x 13.3 | ||
| Main Level | Kitchen | 15 x 15.3 | ||
| Main Level | Living Room | 30 x 15.3 | ||
| Main Level | Foyer | (13.3 x 6.7) + (4.7 x 9.1) | ||
| Main Level | Mud Room | 12.9 x 9.7 | ||
| Main Level | Bath (# Pieces 1-6) | 5.9 x 7.1 |
https://www.realtor.ca/real-estate/27646049/125-creekside-drive-stratford-stratford

41 Macleod Crescent
Charlottetown, Prince Edward Island C1E 3K2
(902) 892-7653
(902) 892-0994
www.exitrealtypei.com/
Interested?
Contact us for more information
