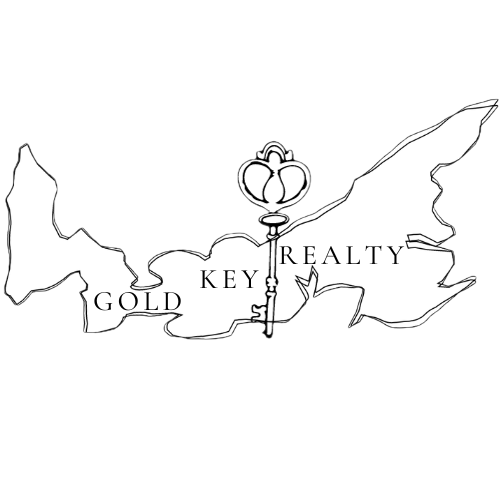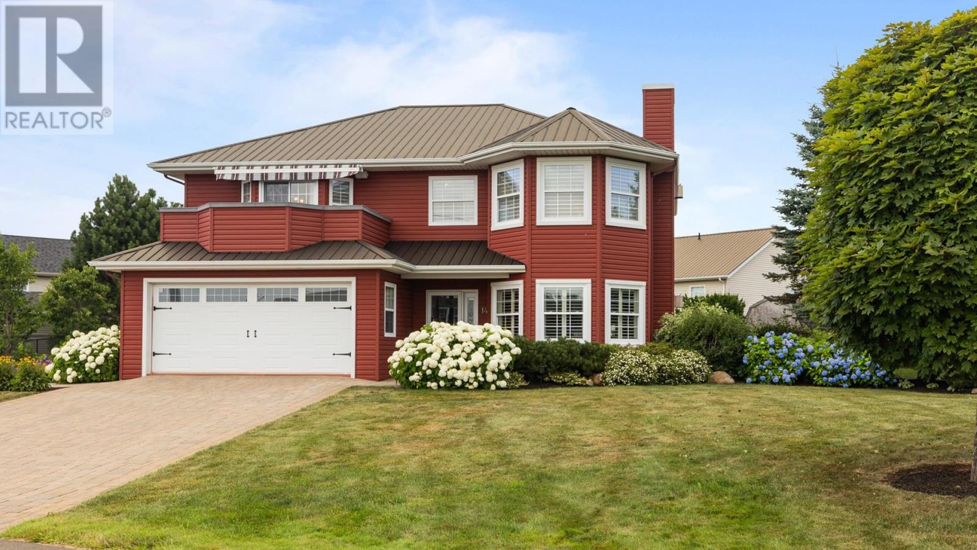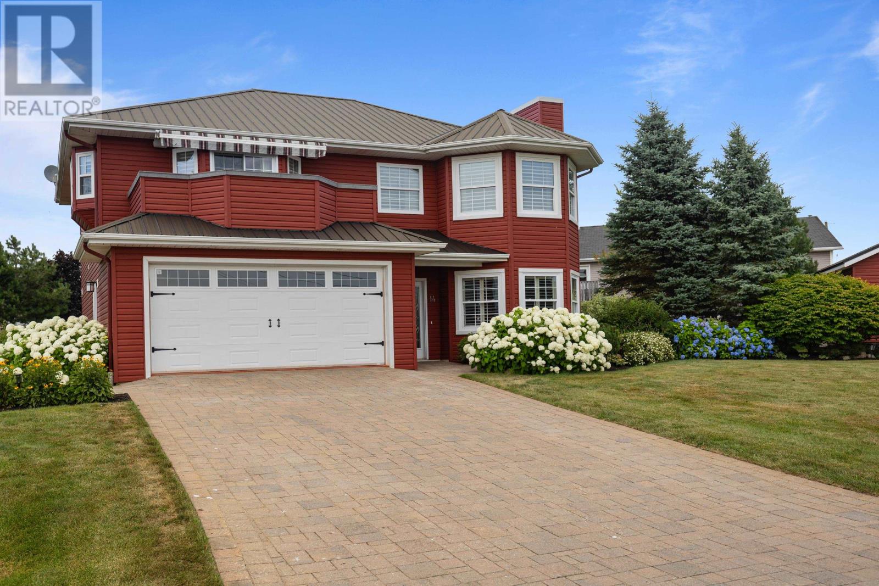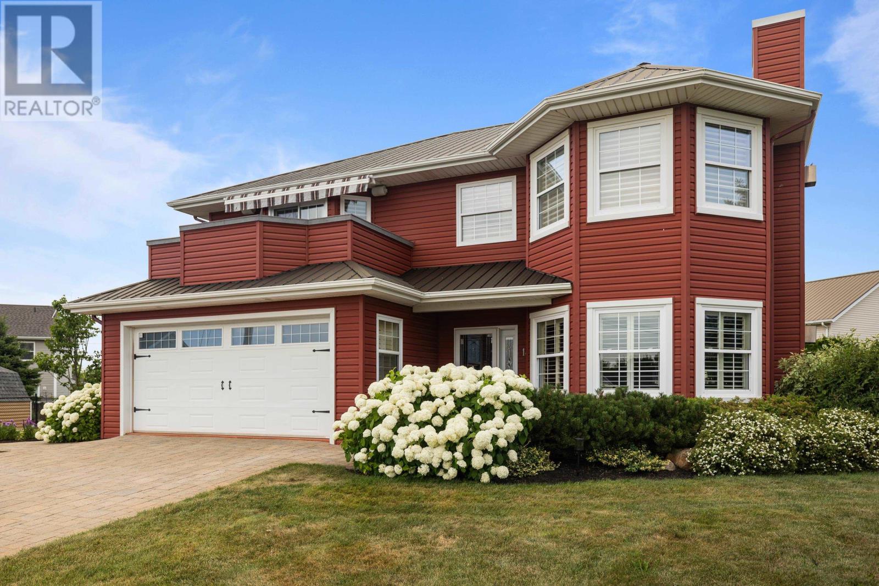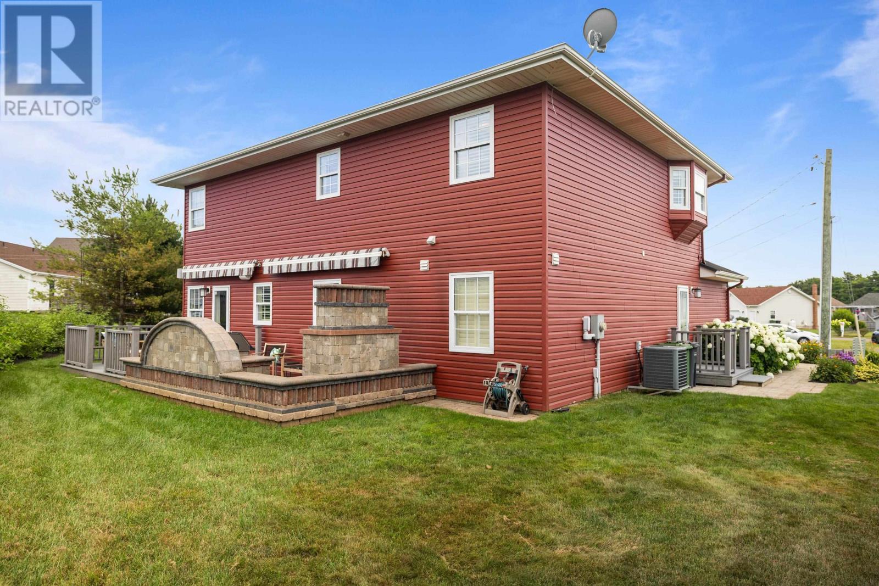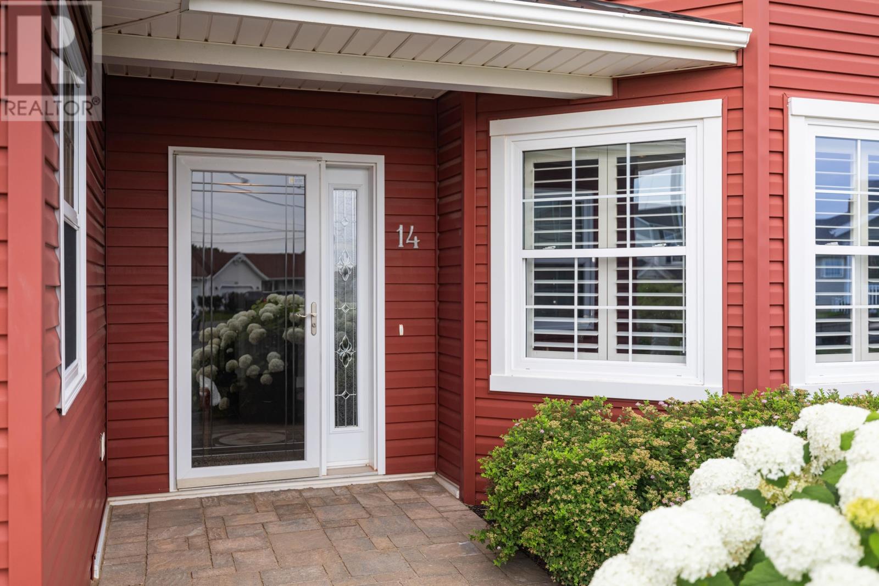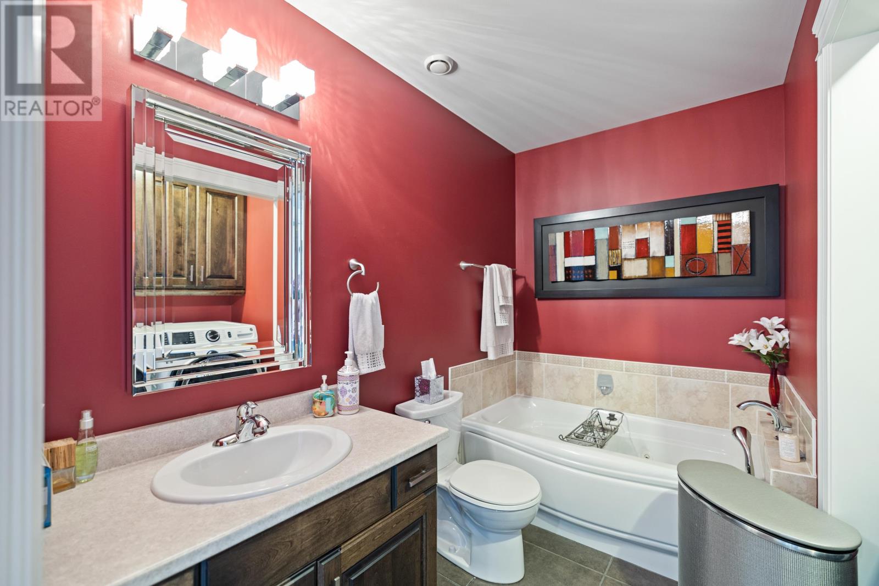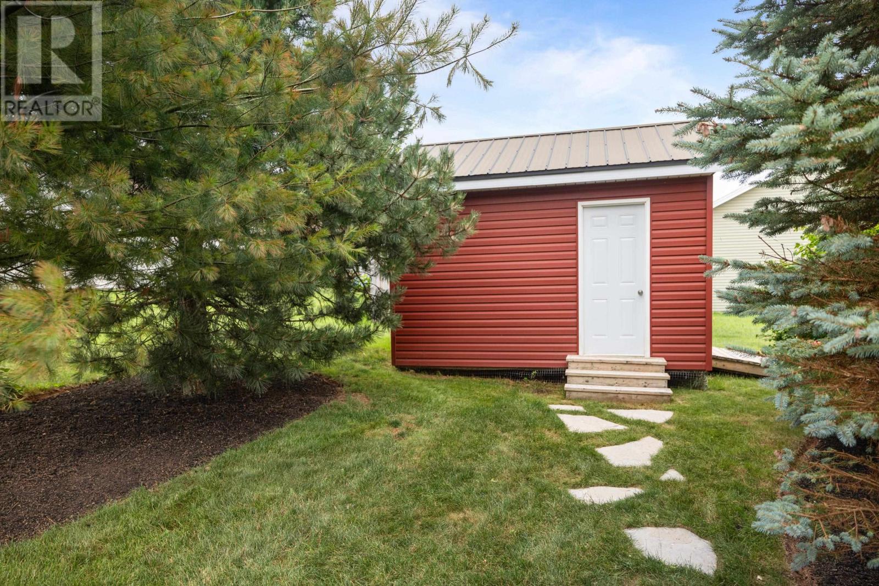14 Brethaven Court Charlottetown, Prince Edward Island C1E 1M4
$799,000
Welcome to this stunning high-end executive style two-story home, perfectly situated on a cul-du-sac in the heart of Charlottetown, PEI. This exquisite residence boasts 3 spacious bedrooms and 3 elegantly designed bathrooms, offering the epitome of comfort and luxury. As you approach the property, you'll be greeted by an interlocked stone driveway and walkways that complement the professionally landscaped grounds, setting the tone for the elegance within. The metal roof not only enhances the home's modern aesthetic but also ensures durability and longevity. Step inside to discover an open-concept living space adorned with top-of-the-line finishes and state-of-the-art appliances. The kitchen is a chef's dream with a sophisticated layout that seamlessly integrates with the dining and living areas. Cozy up by the propane fireplaces that add warmth and charm to the living spaces. The primary bedroom is a true sanctuary, complete with a spa-like ensuite featuring a luxurious steam shower. Each additional bedroom is generously sized, providing ample space for family or guests. Outside, you'll find an entertainer's paradise. The outdoor kitchen and Trex decking with awing's create the perfect setting for hosting gatherings or enjoying peaceful evenings. For those who appreciate the finer things, the integrated sound system throughout the home provides a seamless audio experience, whether you're indoors or enjoying the serene outdoor spaces. Additional features include an EV charging station, central air conditioning, a garburator, and 3 propane fireplaces for added comfort and convenience. This home is more than just a residence; it's a lifestyle. Experience the pinnacle of luxury living in Charlottetown with this extraordinary property. (id:56197)
Property Details
| MLS® Number | 202418790 |
| Property Type | Single Family |
| Community Name | Charlottetown |
| Equipment Type | Propane Tank |
| Features | Balcony |
| Rental Equipment Type | Propane Tank |
| Structure | Shed |
Building
| Bathroom Total | 3 |
| Bedrooms Above Ground | 3 |
| Bedrooms Total | 3 |
| Appliances | Alarm System, Central Vacuum, Gas Stove(s), Barbeque, Cooktop - Propane, Oven - Electric, Oven - Propane, Dishwasher, Dryer, Washer, Garburator, Microwave, Refrigerator, Wine Fridge |
| Basement Type | None |
| Constructed Date | 2009 |
| Construction Style Attachment | Detached |
| Cooling Type | Air Exchanger |
| Exterior Finish | Vinyl |
| Fireplace Present | Yes |
| Flooring Type | Ceramic Tile, Hardwood |
| Foundation Type | Concrete Slab |
| Heating Fuel | Electric, Propane |
| Heating Type | Central Heat Pump |
| Stories Total | 2 |
| Total Finished Area | 2151 Sqft |
| Type | House |
| Utility Water | Municipal Water |
Parking
| Attached Garage | |
| Interlocked |
Land
| Acreage | No |
| Sewer | Municipal Sewage System |
| Size Irregular | 0.23 |
| Size Total | 0.23 Ac|under 1/2 Acre |
| Size Total Text | 0.23 Ac|under 1/2 Acre |
Rooms
| Level | Type | Length | Width | Dimensions |
|---|---|---|---|---|
| Second Level | Kitchen | 11 x 17 | ||
| Second Level | Dining Room | 8 x 12 | ||
| Second Level | Living Room | 11 x 17 | ||
| Second Level | Primary Bedroom | 11 x 14 | ||
| Second Level | Ensuite (# Pieces 2-6) | 8 x 9 | ||
| Second Level | Bedroom | 12 x 7 | ||
| Second Level | Laundry / Bath | 8 x 8 | ||
| Main Level | Family Room | 12 x 21 | ||
| Main Level | Bedroom | 11 x 8 | ||
| Main Level | Bath (# Pieces 1-6) | 8 x 6 | ||
| Main Level | Mud Room | 12 x 9 | ||
| Main Level | Foyer | 15 x 7 |
https://www.realtor.ca/real-estate/27255619/14-brethaven-court-charlottetown-charlottetown

111 St Peter's Rd
Charlottetown, Prince Edward Island C1A 5P1
(902) 566-2121
https://colonialrealty.c21.ca/
Interested?
Contact us for more information
