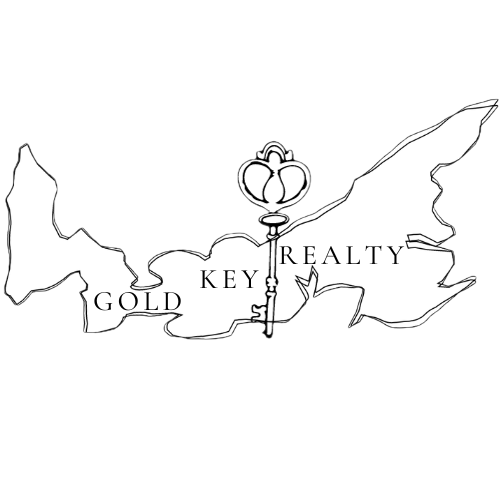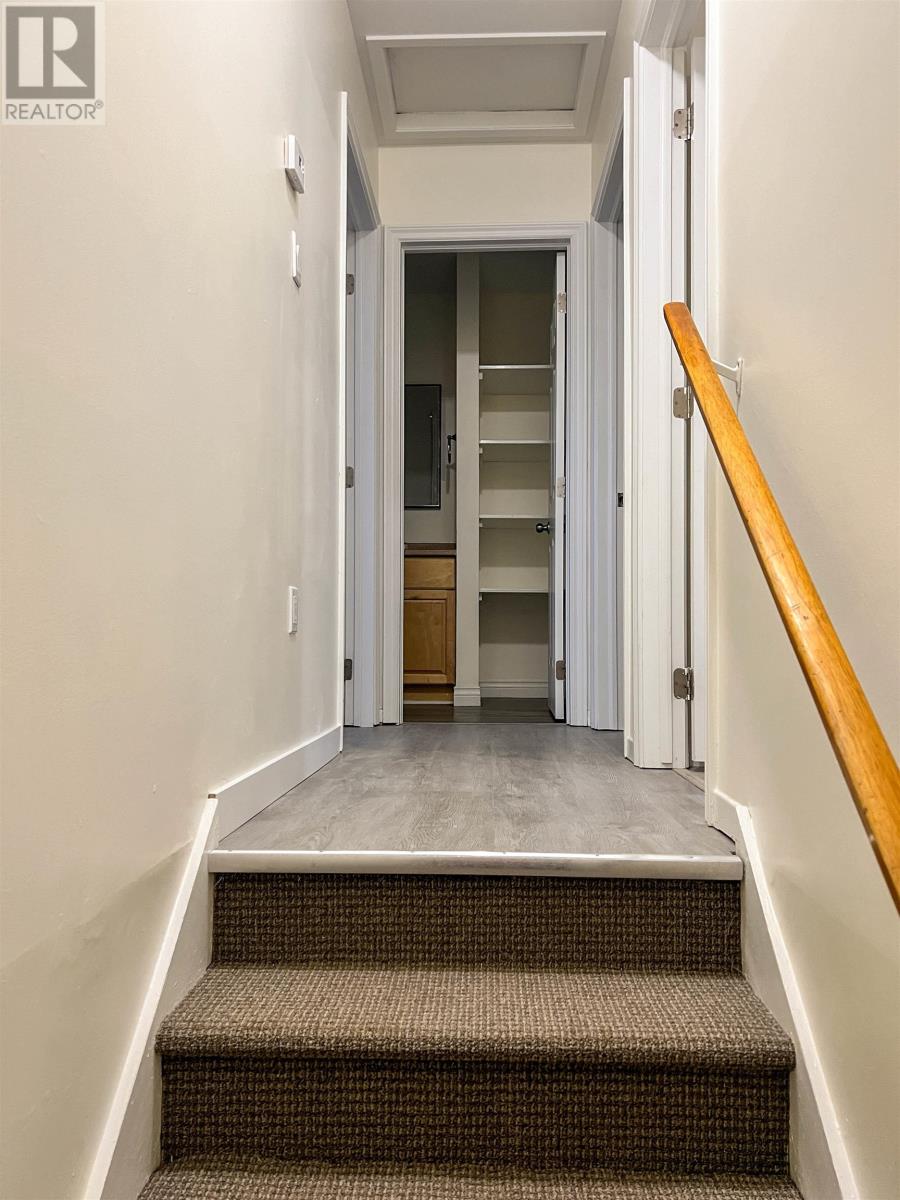69 Westridge Crescent Charlottetown, Prince Edward Island C1A 8P1
$279,000
Welcome to this newly renovated townhouse, an ideal choice for a growing family. The home offers three bedrooms and one bathroom, thoughtfully updated to ensure comfort and convenience. On the main floor, you?ll find a welcoming family room and direct access to a deck patio and a private, fully enclosed backyard. Upstairs, the carpeted stairs and flooring have been completely redone, providing a fresh, modern look. Three generously sized bedrooms await, each offering ample space for relaxation or work-from-home needs. The unfinished basement includes a laundry area and presents an excellent opportunity for additional storage or future customization. Recent improvements include new paint, second-floor flooring and trims, plugs, and switches. Situated in the desirable Hillsborough Park area, this property is just minutes away from the city?s top amenities, including restaurants and shops to satisfy all your daily needs. All measurements are approximate and should be verified by the purchaser(s). Agent is related to the vendor. (id:56197)
Property Details
| MLS® Number | 202428192 |
| Property Type | Single Family |
| Community Name | Charlottetown |
| Amenities Near By | Golf Course, Park, Playground, Public Transit, Shopping |
| Community Features | School Bus |
| Features | Level, Single Driveway |
| Structure | Deck |
Building
| Bathroom Total | 1 |
| Bedrooms Above Ground | 3 |
| Bedrooms Total | 3 |
| Appliances | Range - Electric, Stove, Refrigerator |
| Constructed Date | 1980 |
| Exterior Finish | Vinyl |
| Flooring Type | Carpeted, Hardwood, Tile, Vinyl |
| Foundation Type | Poured Concrete |
| Heating Fuel | Oil |
| Heating Type | Baseboard Heaters, Furnace |
| Total Finished Area | 975 Sqft |
| Type | Row / Townhouse |
| Utility Water | Municipal Water |
Parking
| Paved Yard |
Land
| Acreage | No |
| Land Amenities | Golf Course, Park, Playground, Public Transit, Shopping |
| Land Disposition | Cleared |
| Sewer | Municipal Sewage System |
| Size Irregular | 0.14 |
| Size Total | 0.1400|under 1/2 Acre |
| Size Total Text | 0.1400|under 1/2 Acre |
Rooms
| Level | Type | Length | Width | Dimensions |
|---|---|---|---|---|
| Second Level | Bedroom | 13. X 10. | ||
| Second Level | Bedroom | 13. X 8.6 | ||
| Second Level | Bedroom | 7.8 X 10.6 | ||
| Second Level | Bath (# Pieces 1-6) | 5. X 10. | ||
| Main Level | Living Room | 19. X 12. | ||
| Main Level | Kitchen | 8. X 12. |
https://www.realtor.ca/real-estate/27733183/69-westridge-crescent-charlottetown-charlottetown

87 John Yeo Drive Unit 1
Charlottetown, Prince Edward Island C1E 3J3
(902) 628-6500
royallepagepei.ca/
Interested?
Contact us for more information













