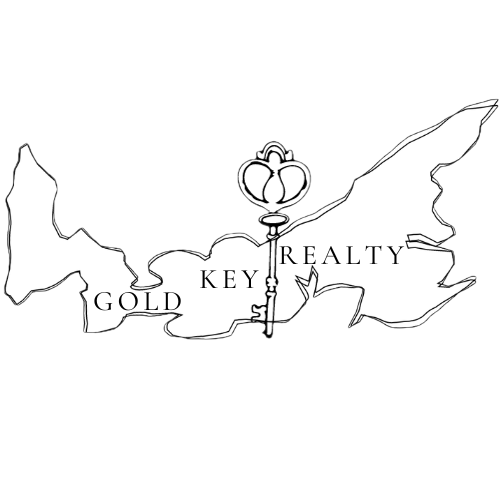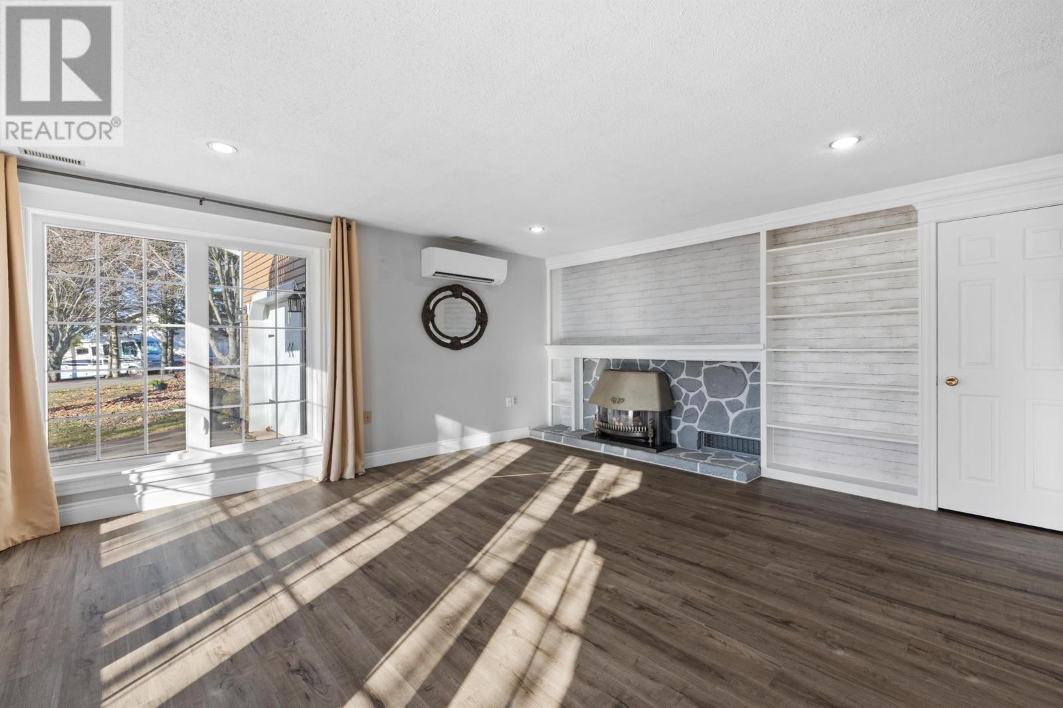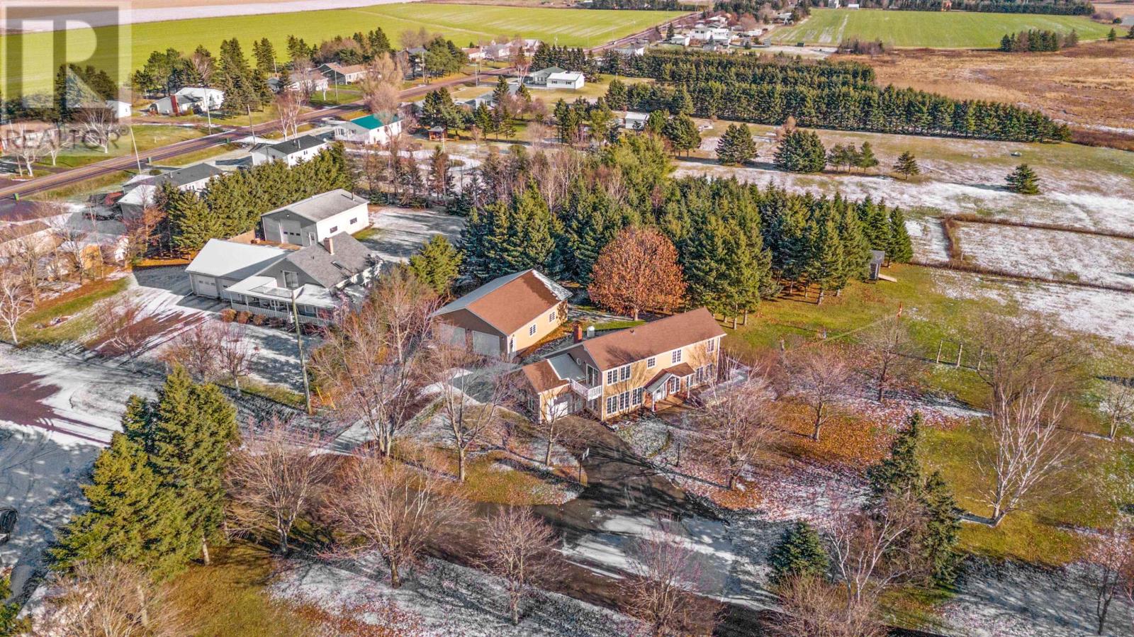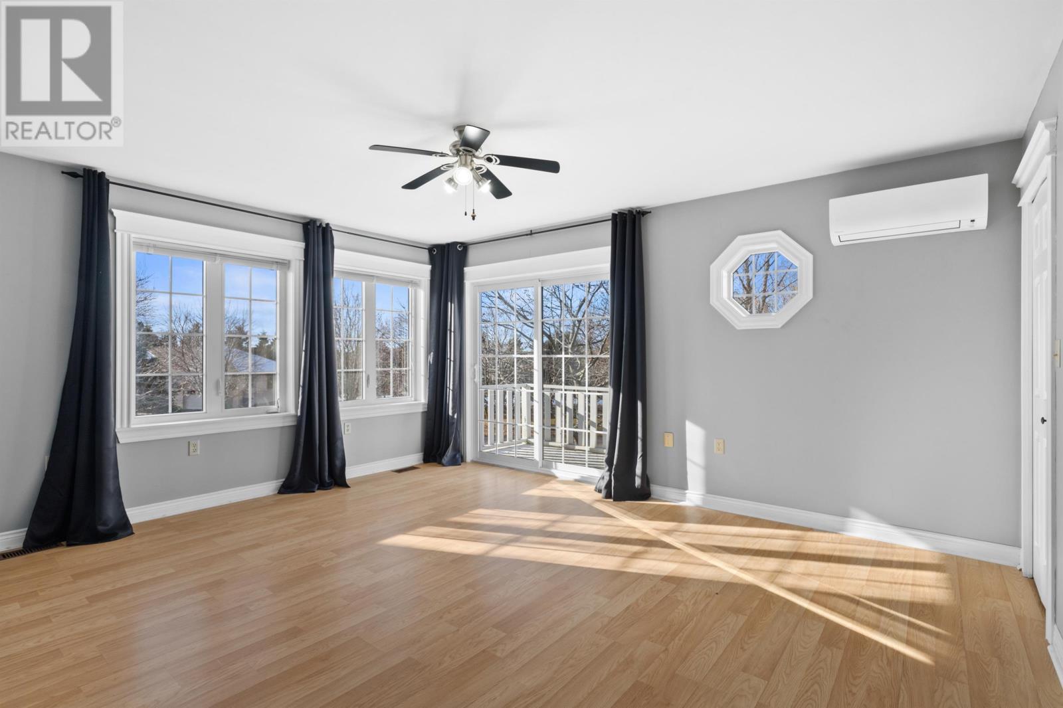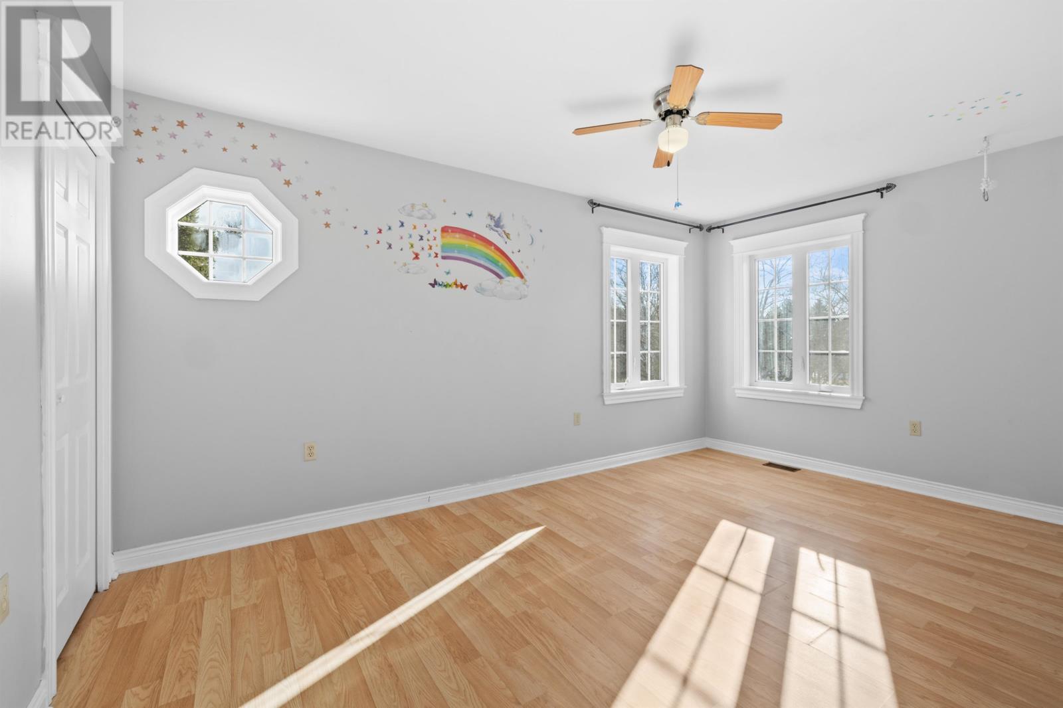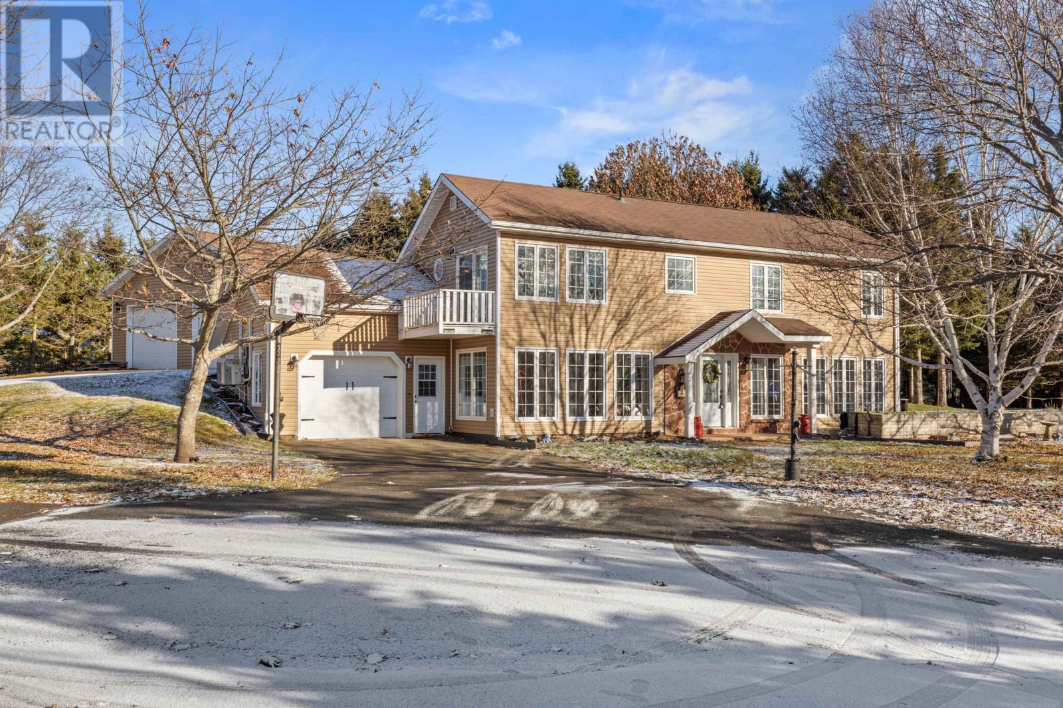24 Labrador Lane Wilmot Valley, Prince Edward Island C1N 4J9
$649,000
Check out this amazing waterview property with a front row seat to the Wilmot River, sitting on over 3 acres of land just outside the City of Summerside this is your Prince Edward Island oasis. With an attached garage, detached garage, barn and shed on the property you'll never be worried about storage again. Driving up to the front door you'll notice the gorgeous stone entryway which leads you into the open concept kitchen, dining and living area with a propane stove. The main floor also includes a full bathroom, a den area, and the entryway to the attached garage. Upstairs there are 3 bedrooms including the primary suite with a walk in closet and the full upstairs bathroom. From inside the home you'll see gorgeous views of the Wilmot River from almost every room. Come and see this one of a kind property for yourself! Reach out today to schedule your viewing. (id:56197)
Property Details
| MLS® Number | 202428291 |
| Property Type | Single Family |
| Community Name | Wilmot Valley |
| Community Features | School Bus |
| Equipment Type | Propane Tank |
| Rental Equipment Type | Propane Tank |
| Structure | Barn, Shed |
Building
| Bathroom Total | 2 |
| Bedrooms Above Ground | 3 |
| Bedrooms Total | 3 |
| Appliances | Dishwasher, Dryer, Washer, Refrigerator |
| Basement Type | None |
| Constructed Date | 1990 |
| Construction Style Attachment | Detached |
| Exterior Finish | Vinyl |
| Fireplace Present | Yes |
| Flooring Type | Ceramic Tile, Hardwood |
| Foundation Type | Concrete Slab |
| Heating Fuel | Electric |
| Heating Type | Wall Mounted Heat Pump |
| Stories Total | 2 |
| Total Finished Area | 2256 Sqft |
| Type | House |
| Utility Water | Drilled Well |
Parking
| Attached Garage | |
| Detached Garage | |
| Paved Yard |
Land
| Acreage | Yes |
| Landscape Features | Landscaped |
| Sewer | Septic System |
| Size Irregular | 3.25 |
| Size Total | 3.25 Ac|3 - 10 Acres |
| Size Total Text | 3.25 Ac|3 - 10 Acres |
Rooms
| Level | Type | Length | Width | Dimensions |
|---|---|---|---|---|
| Second Level | Primary Bedroom | 15.11x13.5 | ||
| Second Level | Bedroom | 12.5x12 | ||
| Second Level | Bedroom | 12.6x8.7 | ||
| Main Level | Living Room | 17.10x15.6 | ||
| Main Level | Dining Room | 14x10.8 | ||
| Main Level | Kitchen | 15.8x13 | ||
| Main Level | Laundry Room | 8.9x6.7 | ||
| Main Level | Foyer | 12.4x5 |
https://www.realtor.ca/real-estate/27738039/24-labrador-lane-wilmot-valley-wilmot-valley
4-161 Maypoint Road
Charlottetown, Prince Edward Island C1E 1X6
(902) 812-1639
4-161 Maypoint Road
Charlottetown, Prince Edward Island C1E 1X6
(902) 812-1639
Interested?
Contact us for more information
