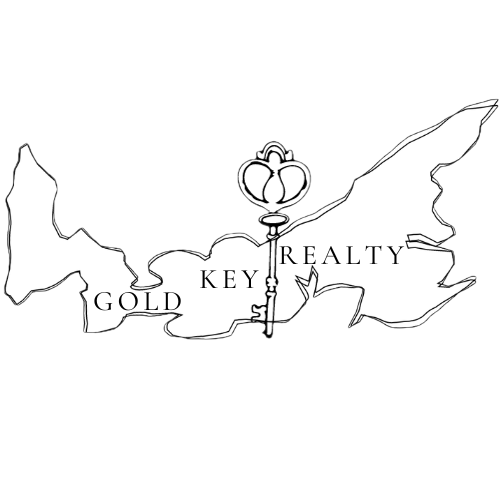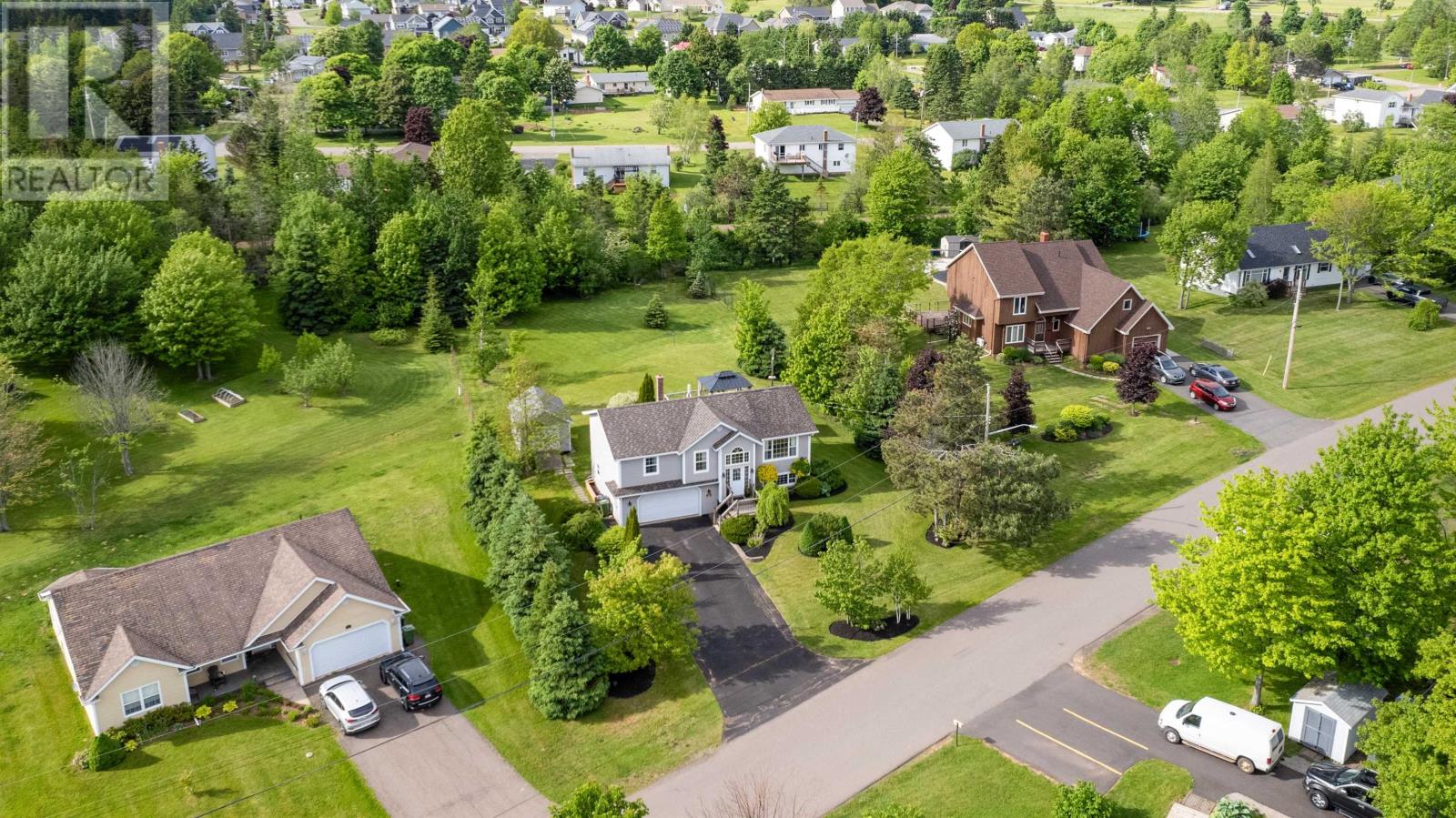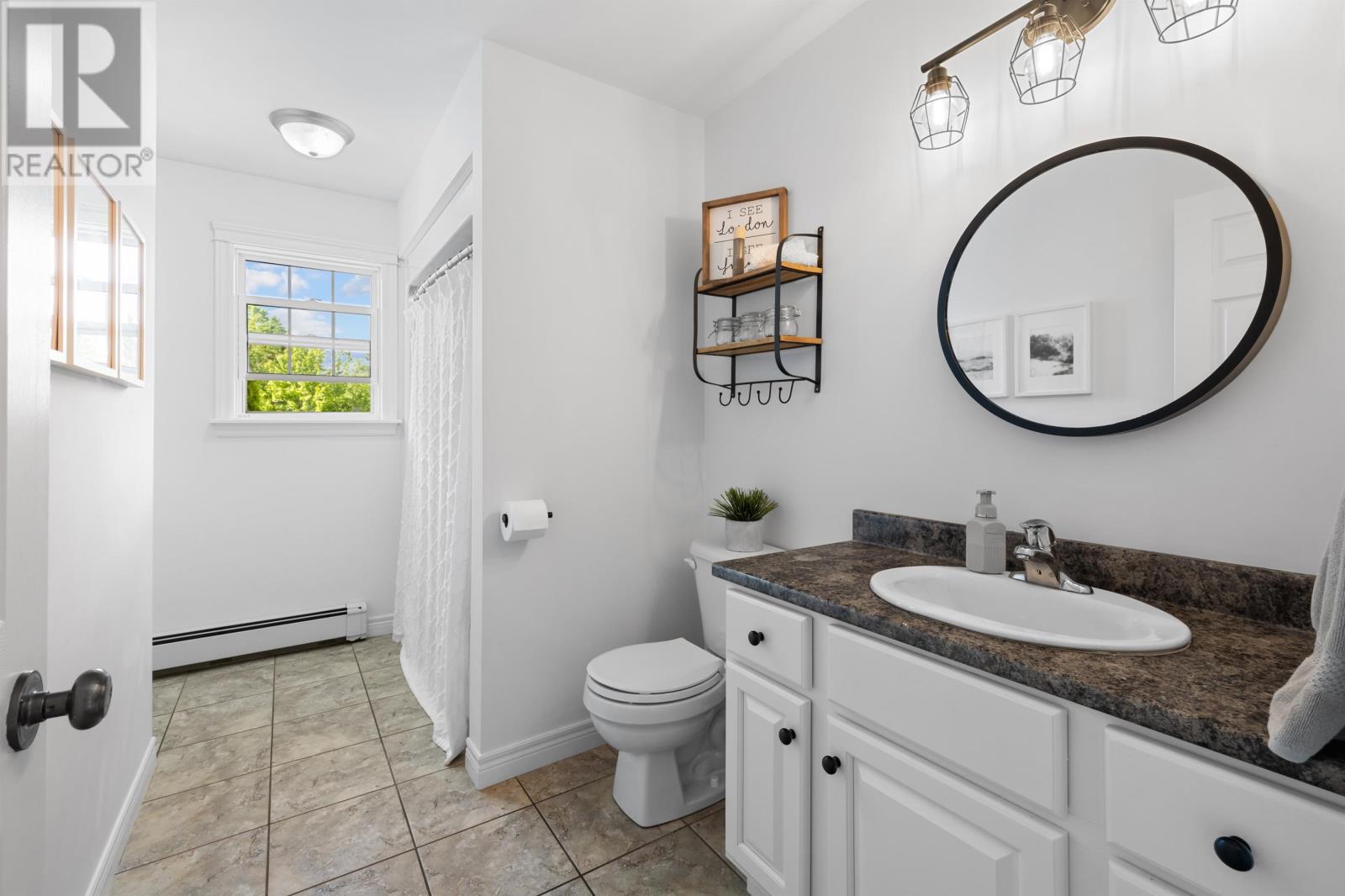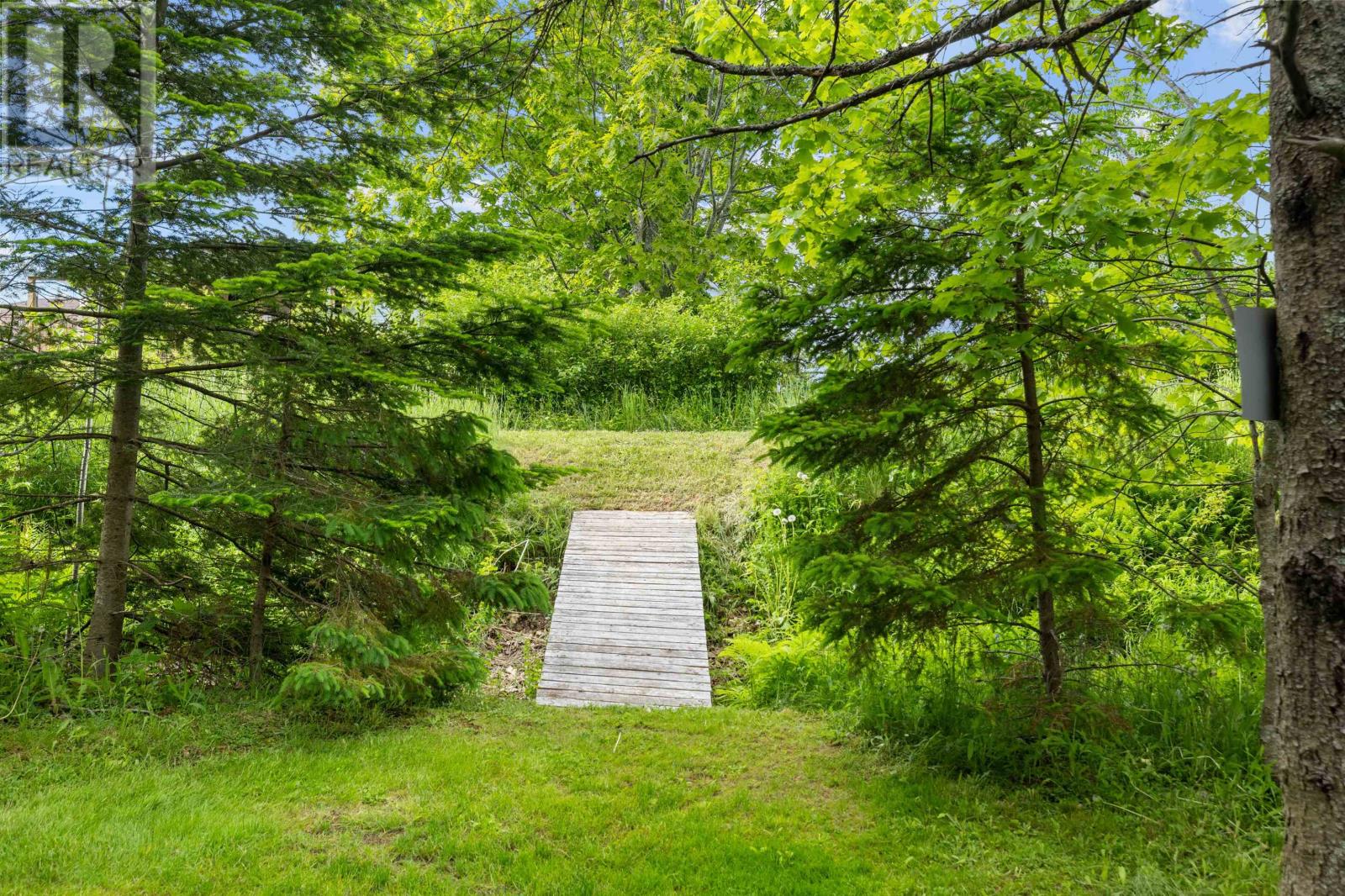3 Trailview Drive Charlottetown, Prince Edward Island C1E 2J6
$579,900
Welcome to 3 Trailview Drive in Charlottetown, a beautifully updated 4-bedroom, 2-bathroom home that?s sure to impress. Set on a 0.57-acre lot with stunning landscaping, this property offers a peaceful, country-like feel while being just minutes from the city?s top amenities. The open-concept design features newly installed engineered hardwood flooring, built-in shelving in the living room, and modern updates throughout, including a new heat pump, updated staircase, and stylish new light fixtures. The kitchen is bright and spacious, with a large island and a dining area that opens to your private outdoor retreat. The main floor also includes a generously sized primary bedroom with access to the full bathroom, plus two additional well-sized bedrooms. Downstairs, you?ll find a cozy, light-filled family room with in-floor heating, a fourth bedroom, another full bathroom, and a conveniently tucked-away laundry area. Outside you will find a large storage shed, a secluded fire pit area, and direct access to the Confederation Trail. Recent outdoor updates include a new asphalt roof and a freshly paved driveway, both completed in 2024. This home offers a perfect blend of comfort, style, and convenience. Schedule your showing today! (id:56197)
Property Details
| MLS® Number | 202428550 |
| Property Type | Single Family |
| Community Name | Charlottetown |
| Features | Treed, Wooded Area |
| Structure | Shed |
Building
| Bathroom Total | 2 |
| Bedrooms Above Ground | 3 |
| Bedrooms Below Ground | 1 |
| Bedrooms Total | 4 |
| Appliances | Stove, Dishwasher, Dryer, Washer, Refrigerator |
| Constructed Date | 2005 |
| Construction Style Attachment | Detached |
| Exterior Finish | Vinyl |
| Flooring Type | Engineered Hardwood, Laminate, Tile |
| Foundation Type | Poured Concrete |
| Heating Fuel | Electric, Oil |
| Heating Type | Wall Mounted Heat Pump, Hot Water, In Floor Heating, Radiant Heat |
| Total Finished Area | 1883 Sqft |
| Type | House |
| Utility Water | Drilled Well |
Parking
| Attached Garage | |
| Paved Yard |
Land
| Acreage | No |
| Land Disposition | Cleared |
| Landscape Features | Landscaped |
| Sewer | Municipal Sewage System |
| Size Irregular | 0.57 |
| Size Total | 0.57 Ac|1/2 - 1 Acre |
| Size Total Text | 0.57 Ac|1/2 - 1 Acre |
Rooms
| Level | Type | Length | Width | Dimensions |
|---|---|---|---|---|
| Lower Level | Family Room | 13x13 | ||
| Lower Level | Bedroom | 10.4x10.8 | ||
| Lower Level | Bath (# Pieces 1-6) | 7x4 | ||
| Main Level | Living Room | 14x14 | ||
| Main Level | Kitchen | 12x20 | ||
| Main Level | Primary Bedroom | 11.5x15 | ||
| Main Level | Bath (# Pieces 1-6) | 6x11 | ||
| Main Level | Bedroom | 9.7x11 | ||
| Main Level | Bedroom | 9.6x10.6 |
https://www.realtor.ca/real-estate/27753092/3-trailview-drive-charlottetown-charlottetown

660 Water Street
Summerside, Prince Edward Island C1N 4J1
(902) 888-3600
(902) 888-3601
www.remaxharbourside.ca/
Interested?
Contact us for more information






































