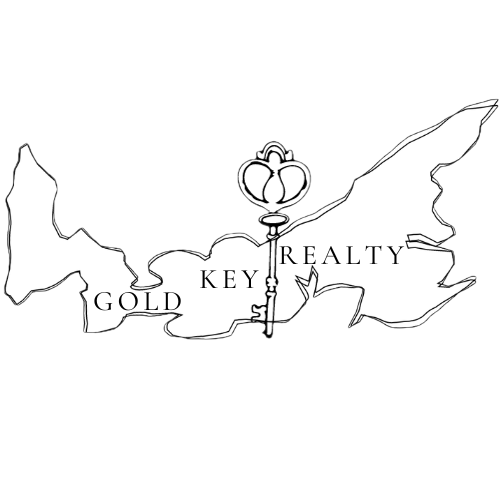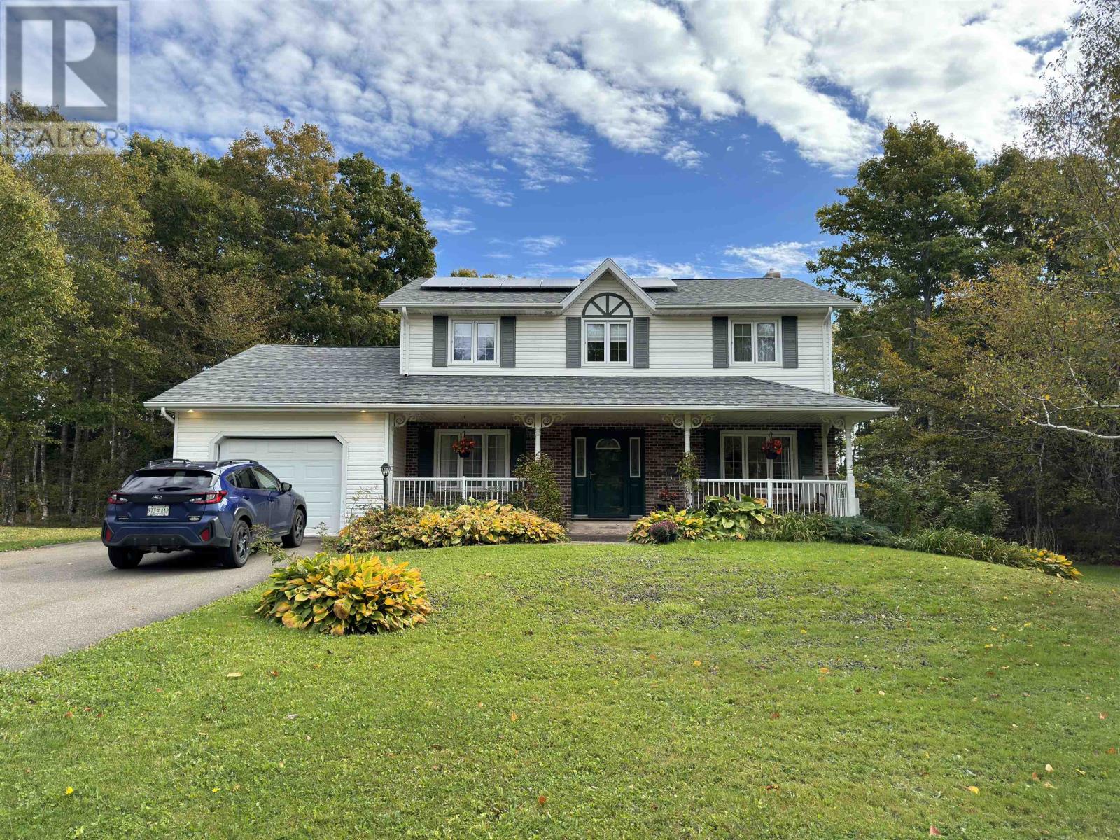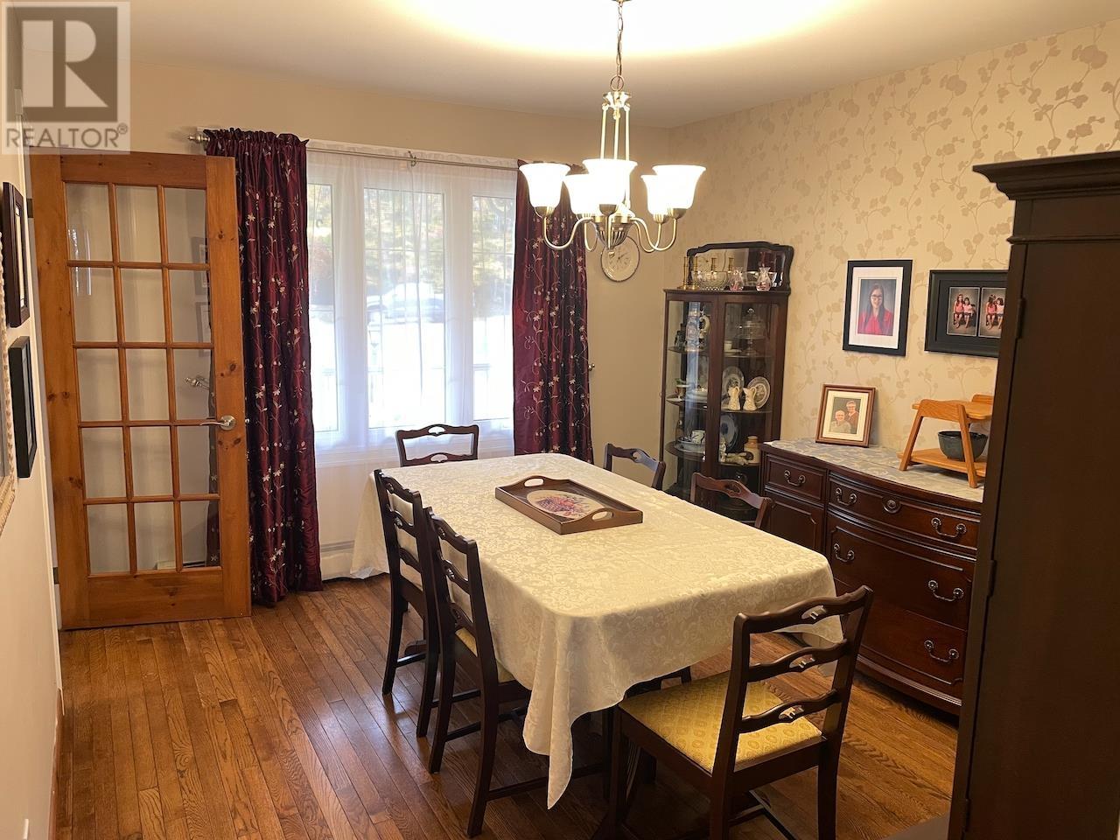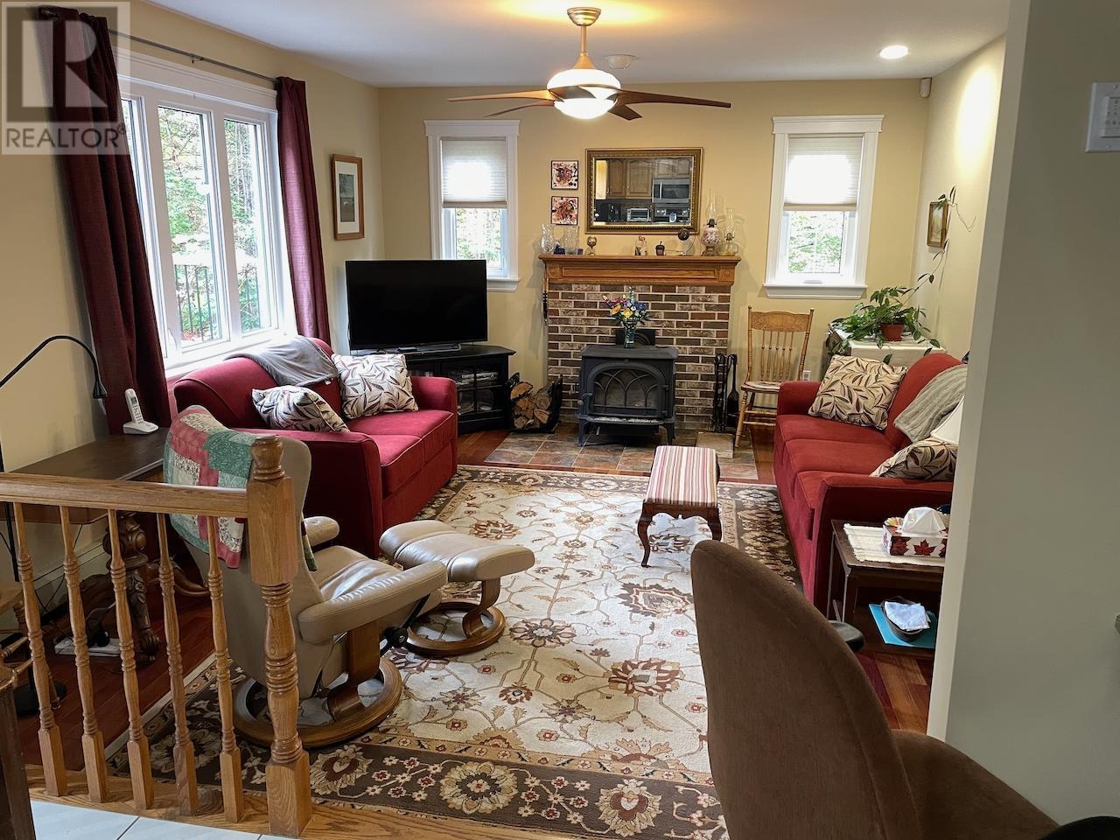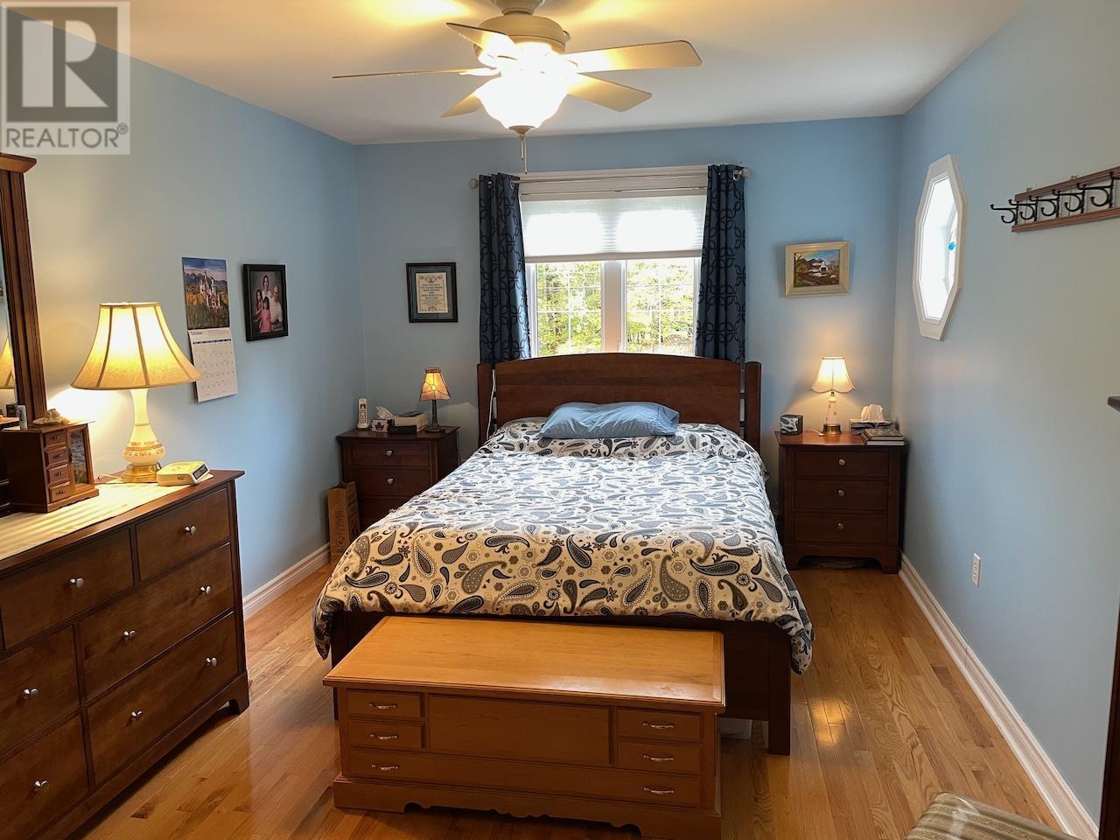10 Falcon Avenue Stratford, Prince Edward Island C1B 1L4
$650,000
Efficient ? heat and lights average under $4 per day ? home on stunning wooded lot in a popular Stratford subdivision. Main level: living room, family room with wood stove that opens to the eat in kitchen complete with appliances and backyard deck access, dining room, laundry and half bath, mudroom with garage access. Upper level: spacious primary bedroom with private bath, three additional bedrooms, and a full bath. Solar panels installed over new roof shingles in 2023, assumable payments of $135.45 per month, approximately 17k remaining on the system. (id:56197)
Open House
This property has open houses!
2:00 pm
Ends at:4:00 pm
Property Details
| MLS® Number | 202424443 |
| Property Type | Single Family |
| Community Name | Stratford |
| Amenities Near By | Golf Course, Park, Playground, Public Transit |
| Community Features | Recreational Facilities, School Bus |
| Structure | Deck, Shed |
Building
| Bathroom Total | 3 |
| Bedrooms Above Ground | 4 |
| Bedrooms Total | 4 |
| Appliances | Range - Electric, Dishwasher, Microwave Range Hood Combo, Refrigerator |
| Basement Development | Unfinished |
| Basement Type | Full (unfinished) |
| Constructed Date | 1990 |
| Construction Style Attachment | Detached |
| Exterior Finish | Brick, Vinyl |
| Fireplace Present | Yes |
| Fireplace Type | Woodstove |
| Flooring Type | Ceramic Tile, Hardwood, Vinyl |
| Foundation Type | Poured Concrete |
| Half Bath Total | 1 |
| Heating Fuel | Electric, Wood |
| Heating Type | Wall Mounted Heat Pump, Stove, Heat Recovery Ventilation (hrv) |
| Stories Total | 2 |
| Total Finished Area | 2077 Sqft |
| Type | House |
| Utility Water | Municipal Water |
Parking
| Attached Garage | |
| Paved Yard |
Land
| Access Type | Year-round Access |
| Acreage | No |
| Land Amenities | Golf Course, Park, Playground, Public Transit |
| Sewer | Municipal Sewage System |
| Size Irregular | 0.5 |
| Size Total | 0.5 Ac|1/2 - 1 Acre |
| Size Total Text | 0.5 Ac|1/2 - 1 Acre |
Rooms
| Level | Type | Length | Width | Dimensions |
|---|---|---|---|---|
| Second Level | Primary Bedroom | 10.5 x 15.9 | ||
| Second Level | Ensuite (# Pieces 2-6) | (10x5.5)+(5.1x4.7) | ||
| Second Level | Bedroom | 9.11 x 10.4 | ||
| Second Level | Bedroom | 9.11 x 9.5 | ||
| Second Level | Bedroom | 9.8 x 13.10 | ||
| Second Level | Bath (# Pieces 1-6) | (6.1x5.10)+(3.10x4.1) | ||
| Main Level | Family Room | 16 x 13.5 | ||
| Main Level | Kitchen | (16.3x13.5)+(5.5x3) | ||
| Main Level | Dining Room | 10.6 x 12.8 | ||
| Main Level | Laundry / Bath | 8.2 x 5.3 Half bath | ||
| Main Level | Mud Room | (13.7x3.11)+(2.11x5.8) | ||
| Main Level | Living Room | (11.2x12.6)+(1.6x7.6) | ||
| Main Level | Other | (8.2x3)+(4.10x10) Entry |
https://www.realtor.ca/real-estate/27531651/10-falcon-avenue-stratford-stratford

41 Macleod Crescent
Charlottetown, Prince Edward Island C1E 3K2
(902) 892-7653
(902) 892-0994
www.exitrealtypei.com/
Interested?
Contact us for more information
