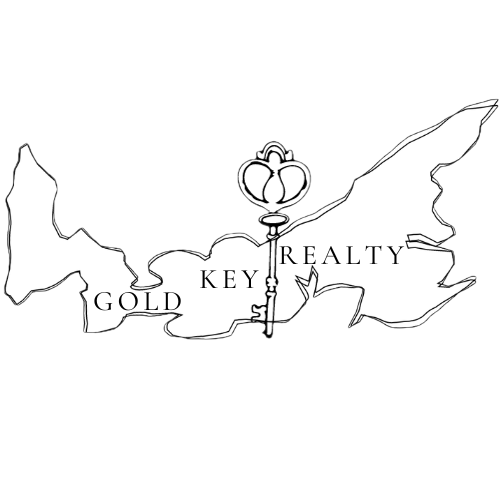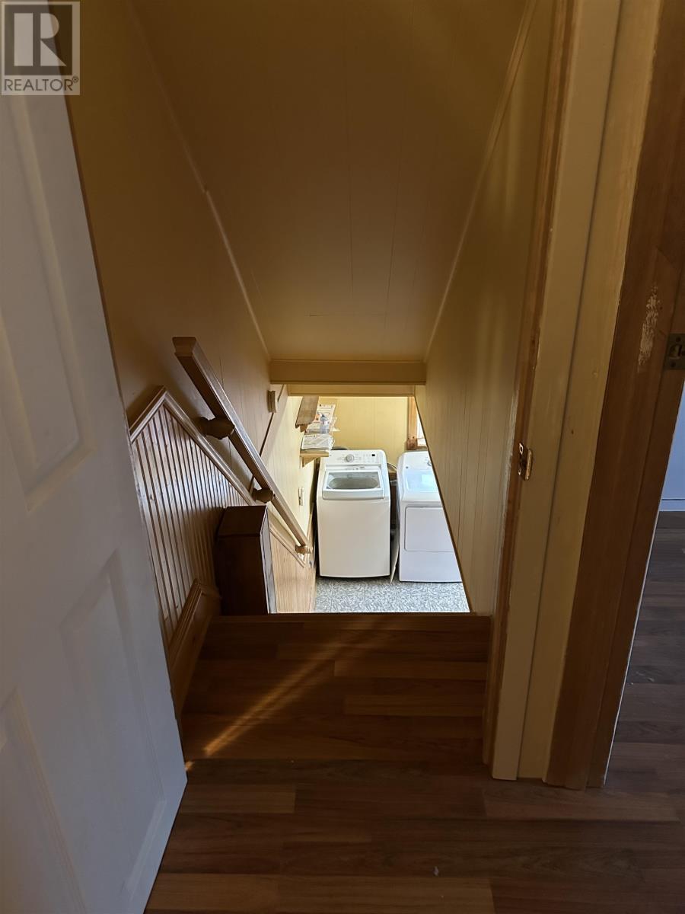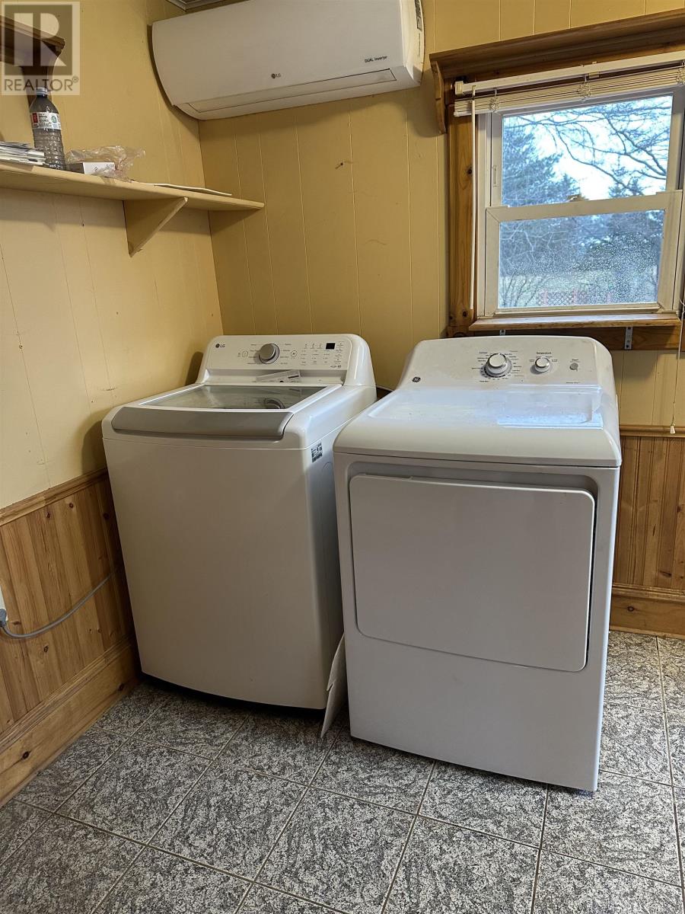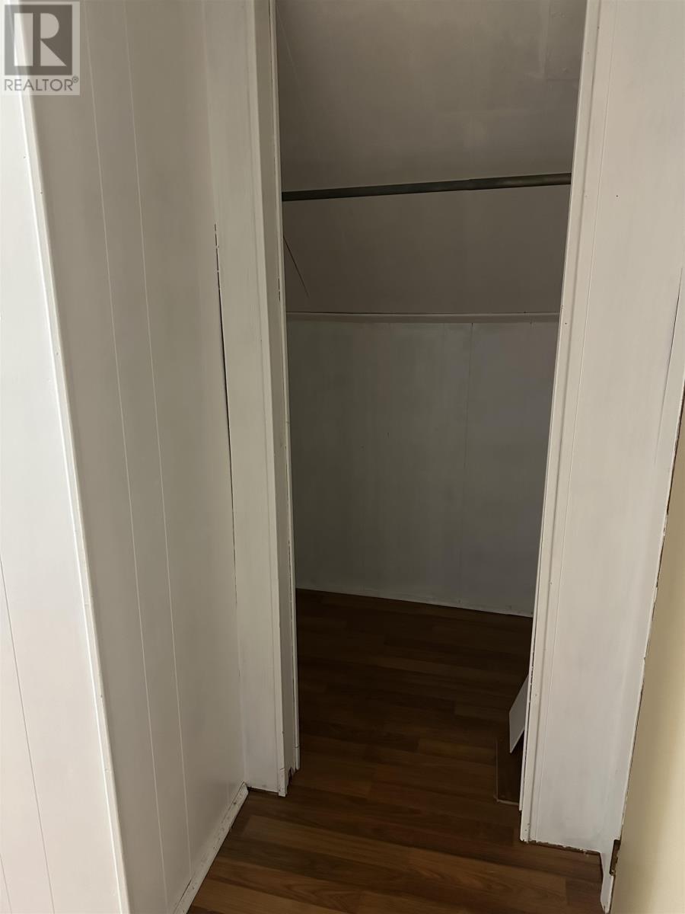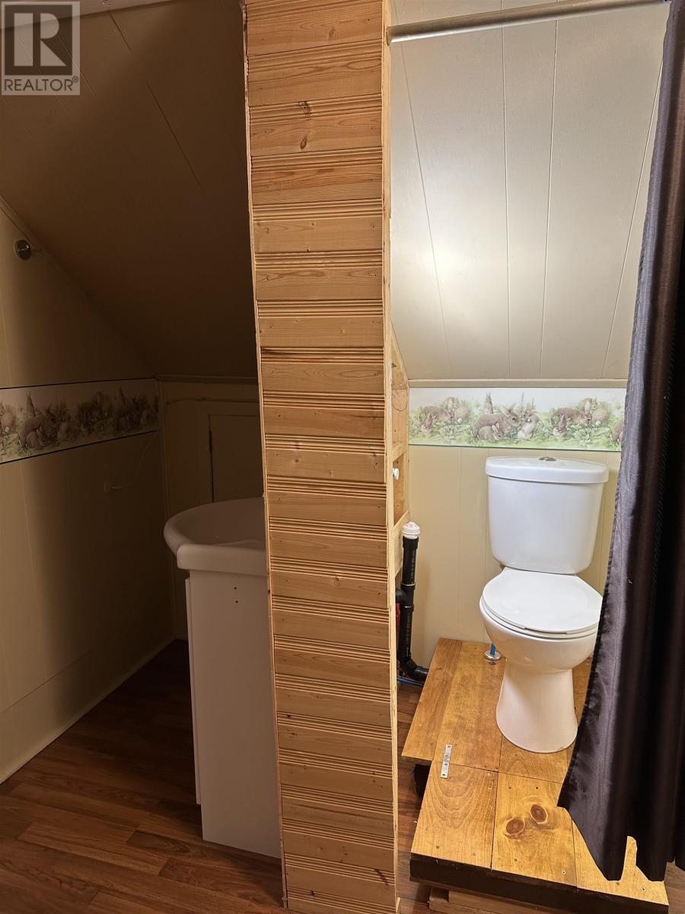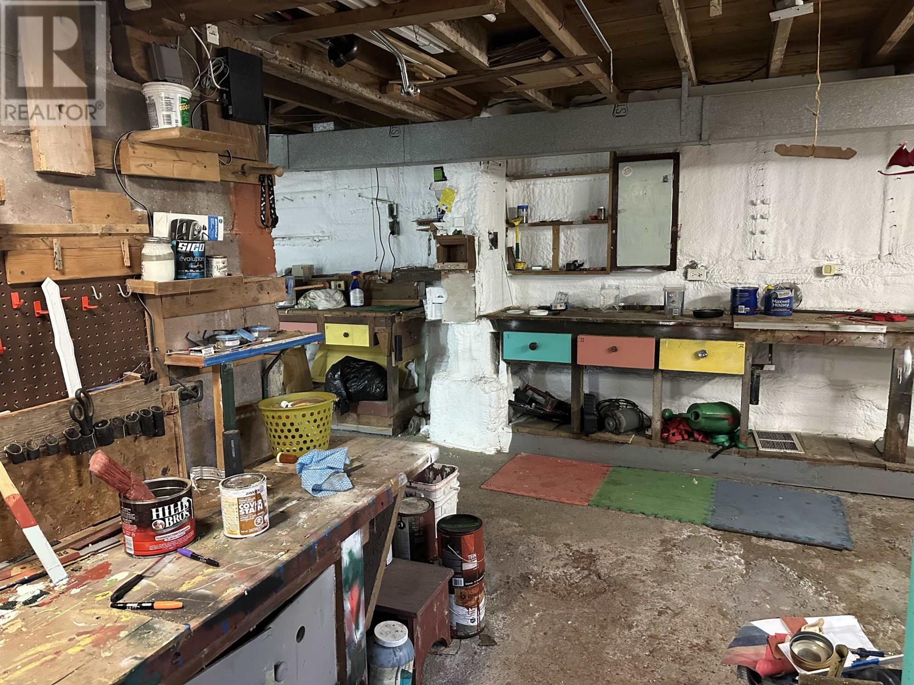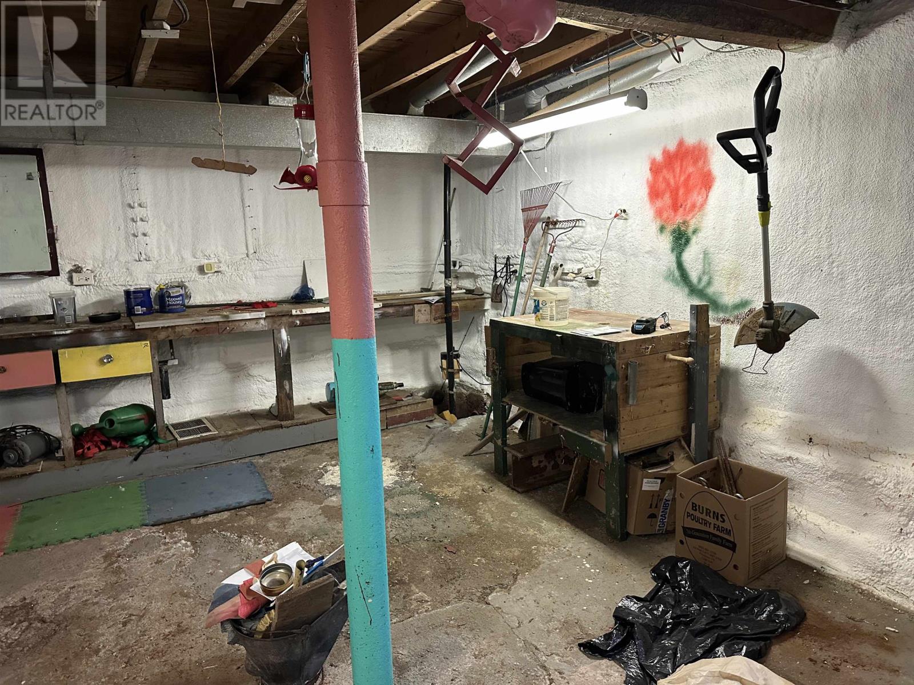110 Lady Slipper Drive Miscouche, Prince Edward Island C0B 1T0
$250,000
This four bedroom 1 & 1/2 bath home is ready for a new family and is vacant and move in ready. This home features an oak kitchen, hardwood floors with plenty of light from lots of windows. Main floor has primary bedroom, second bedroom and full bath as well as main floor laundry while the second level has two bedrooms half bath and a common area between rooms. Numerous updates within the last few years include, propane stove for that extra comfort, re-shingled roof four years ago, new furnace and fiberglass tank, new heat pump, and a newly installed shower on main level as well as a new well, holding tank and UV light to ensure clean water plus foundation walls have been foam sprayed for extra insulation. A nicely decorated yard once summer rolls around that has a 12 x 8 storage shed and an outside entrance to the basement workshop area. Book your appointment soon to view this outstanding home in the community of Miscouche that offer amenities of a local convenience store, school, rec center, fire department and Legion plus is only a 10 minute ride to Summerside. All measurements are approximate and if deemed important to the buyer please verify. (id:56197)
Property Details
| MLS® Number | 202500118 |
| Property Type | Single Family |
| Community Name | Miscouche |
| Amenities Near By | Playground |
| Community Features | Recreational Facilities, School Bus |
| Equipment Type | Propane Tank |
| Rental Equipment Type | Propane Tank |
Building
| Bathroom Total | 2 |
| Bedrooms Above Ground | 4 |
| Bedrooms Total | 4 |
| Appliances | Stove, Dishwasher, Dryer, Washer, Refrigerator |
| Basement Development | Unfinished |
| Basement Type | Full (unfinished) |
| Constructed Date | 2025 |
| Construction Style Attachment | Detached |
| Exterior Finish | Vinyl |
| Fireplace Present | Yes |
| Flooring Type | Ceramic Tile, Hardwood, Laminate |
| Foundation Type | Poured Concrete |
| Half Bath Total | 1 |
| Heating Fuel | Electric, Oil, Propane |
| Heating Type | Forced Air, Furnace, Wall Mounted Heat Pump |
| Stories Total | 2 |
| Total Finished Area | 1158 Sqft |
| Type | House |
| Utility Water | Drilled Well |
Land
| Acreage | No |
| Land Amenities | Playground |
| Landscape Features | Landscaped |
| Sewer | Municipal Sewage System |
| Size Irregular | 0.17 |
| Size Total | 0.17 Ac|under 1/2 Acre |
| Size Total Text | 0.17 Ac|under 1/2 Acre |
Rooms
| Level | Type | Length | Width | Dimensions |
|---|---|---|---|---|
| Second Level | Bedroom | 13.7 x 11 | ||
| Second Level | Bedroom | 10 x 10 | ||
| Second Level | Bath (# Pieces 1-6) | 4 x 3 | ||
| Main Level | Kitchen | 13 x 9.4 | ||
| Main Level | Dining Room | 10 x 9.4 | ||
| Main Level | Living Room | 13.4 10.6 | ||
| Main Level | Primary Bedroom | 13.7 x 9.8 | ||
| Main Level | Bedroom | 10 x 9.4 | ||
| Main Level | Bath (# Pieces 1-6) | 10 x 6 |
https://www.realtor.ca/real-estate/27763963/110-lady-slipper-drive-miscouche-miscouche

660 Water Street
Summerside, Prince Edward Island C1N 4J1
(902) 888-3600
(902) 888-3601
www.remaxharbourside.ca/
Interested?
Contact us for more information
