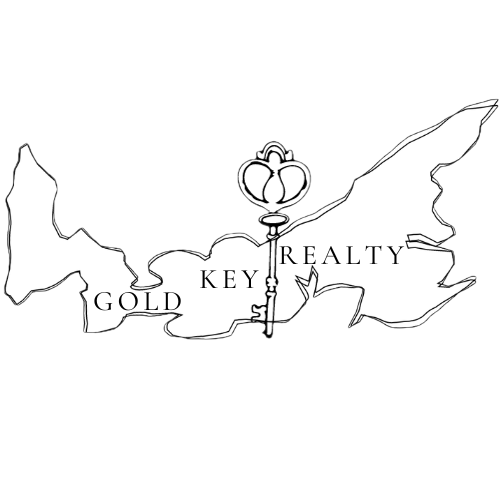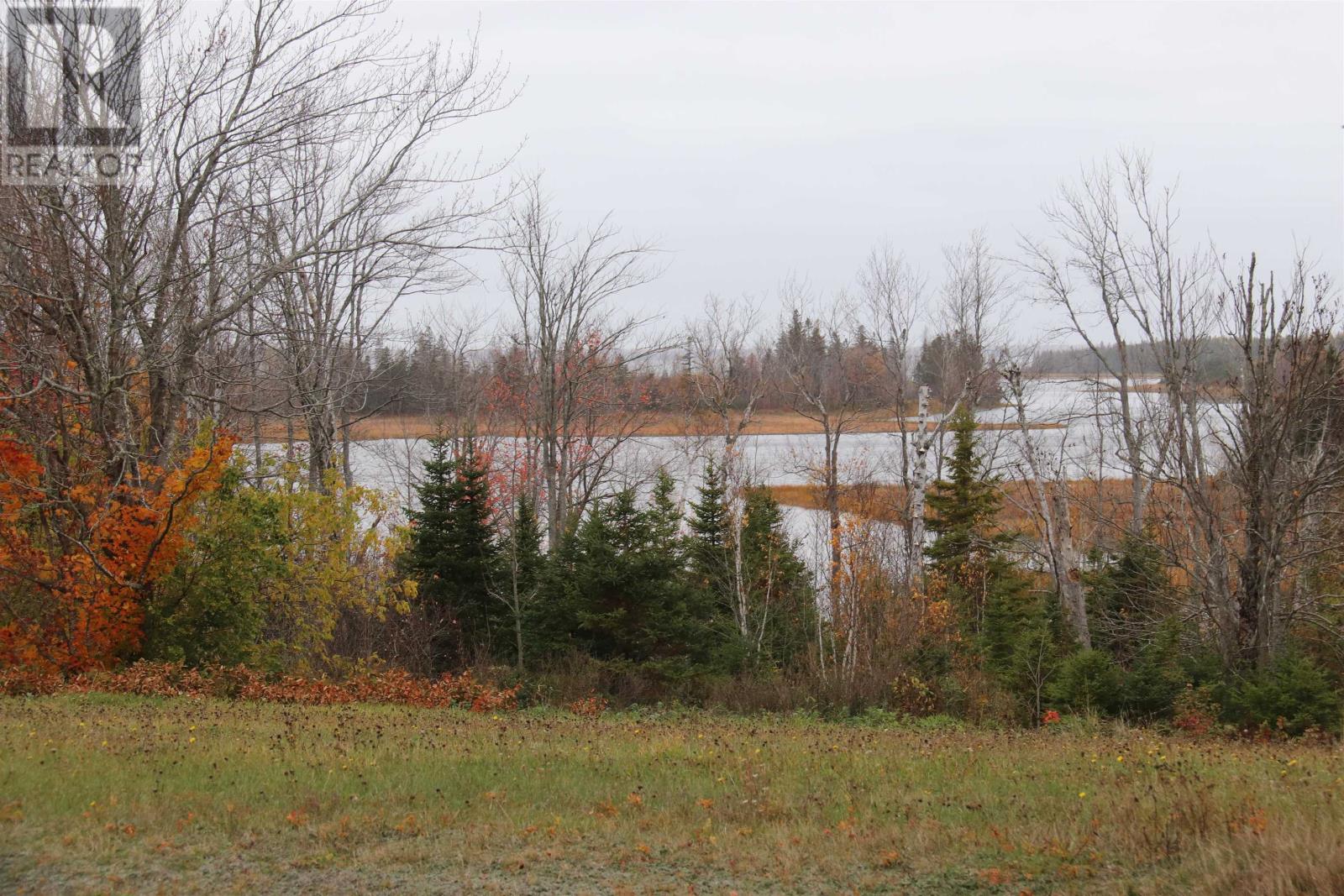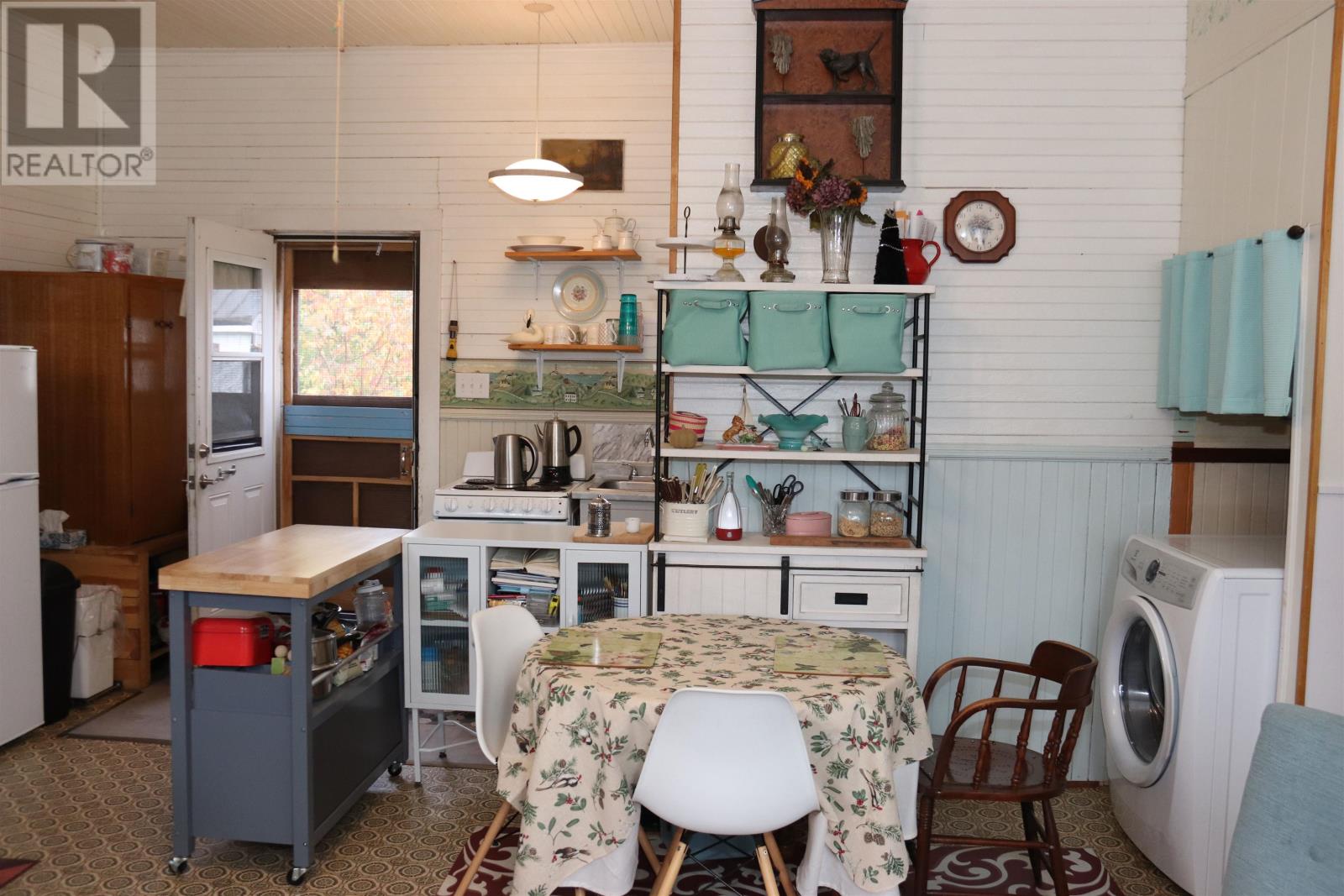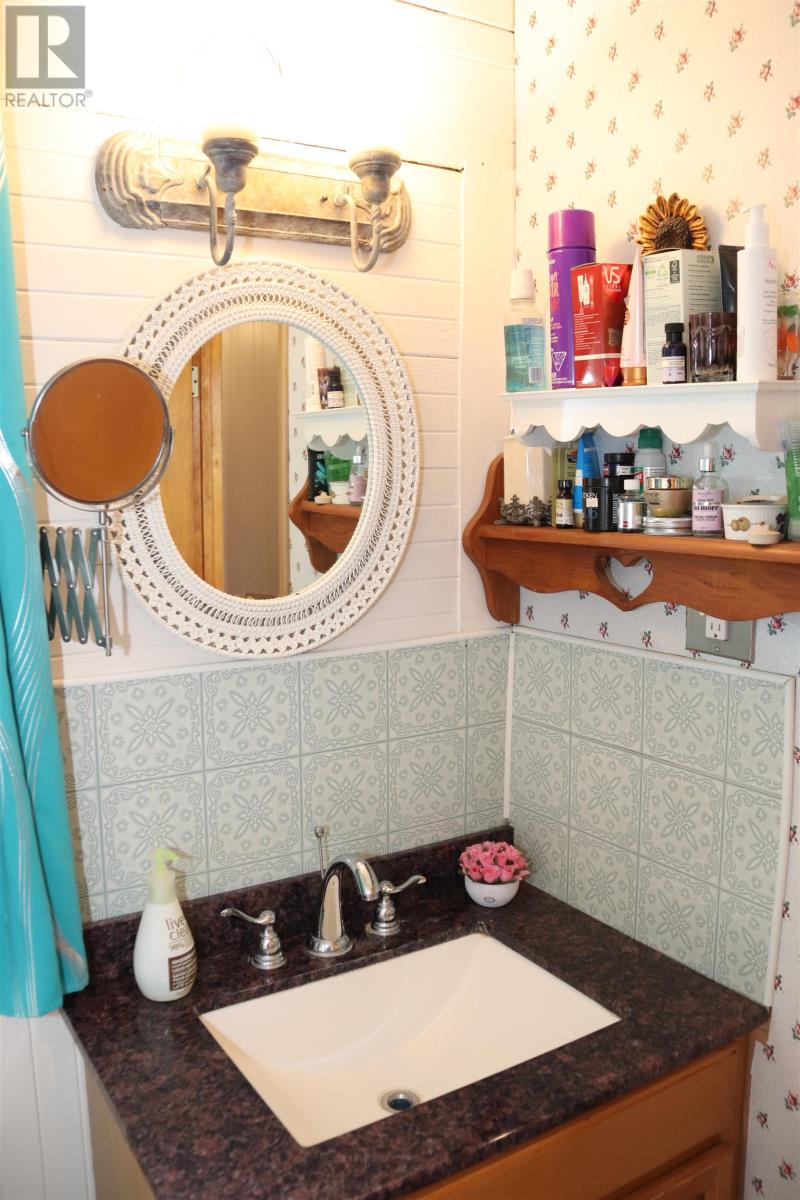11531 Rte 11 Victoria West, Prince Edward Island C0B 2C0
$184,900
Own a piece of PEI History! Nestled on a lovely, treed lot with distant water view, this cozy two bedroom, single level home was once a one room schoolhouse. Originally converted to a seasonal cottage, this home has been lovingly upgraded for year round living over the past four years. Renovations started with upgraded insulation, R40 blown in the attic, R20 blown in the walls and R20 on the foundation. All this, combined with a new heat pump , electric heaters, and a WETT certified wood stove, make this a warm winter retreat. New roof shingles, gutters, downspouts, windows, steel doors as well as screen doors and a side deck for entertaining. The deep drilled well has a new liner, pressure tank, and lines. The electrical panel has been upgraded to 100 amp service. Inside the kitchen and bathroom both have new fixtures, and a brand new corner shower has been added. New appliances make your household chores easy, and hardwood floors add to the warmth of the space with spacious 10' ceilings. This property includes two new outbuildings that are professionally built and services with electricity, as well as another newer building and two woodsheds. A wheelchair ramp to the side door makes this singe level home easily accessible. Imagine yourself enjoying this historic property for years to come. This property is sold where is, as is. (id:56197)
Property Details
| MLS® Number | 202425216 |
| Property Type | Single Family |
| Community Name | Victoria West |
| Community Features | School Bus |
| Structure | Deck, Shed |
| View Type | River View |
Building
| Bathroom Total | 1 |
| Bedrooms Above Ground | 2 |
| Bedrooms Total | 2 |
| Appliances | Range - Electric, Washer, Refrigerator |
| Architectural Style | Character |
| Basement Type | Crawl Space |
| Constructed Date | 1864 |
| Construction Style Attachment | Detached |
| Exterior Finish | Wood Shingles, Vinyl |
| Fireplace Present | Yes |
| Fireplace Type | Woodstove |
| Flooring Type | Hardwood, Linoleum |
| Heating Fuel | Electric, Wood |
| Heating Type | Baseboard Heaters, Wall Mounted Heat Pump, Stove |
| Total Finished Area | 756 Sqft |
| Type | House |
| Utility Water | Drilled Well |
Parking
| Gravel |
Land
| Access Type | Year-round Access |
| Acreage | No |
| Land Disposition | Cleared |
| Landscape Features | Landscaped |
| Sewer | Septic System |
| Size Irregular | 0.55 |
| Size Total | 0.55 Ac|1/2 - 1 Acre |
| Size Total Text | 0.55 Ac|1/2 - 1 Acre |
Rooms
| Level | Type | Length | Width | Dimensions |
|---|---|---|---|---|
| Main Level | Living Room | 16 x 18 | ||
| Main Level | Kitchen | 5 x 18 | ||
| Main Level | Primary Bedroom | 8.3 x 10 | ||
| Main Level | Bedroom | 8 x 10 | ||
| Main Level | Bath (# Pieces 1-6) | 5.6 x 8 | ||
| Main Level | Utility Room | 7 x 7 |
https://www.realtor.ca/real-estate/27571112/11531-rte-11-victoria-west-victoria-west

41 Macleod Crescent
Charlottetown, Prince Edward Island C1E 3K2
(902) 892-7653
(902) 892-0994
www.exitrealtypei.com/

41 Macleod Crescent
Charlottetown, Prince Edward Island C1E 3K2
(902) 892-7653
(902) 892-0994
www.exitrealtypei.com/
Interested?
Contact us for more information


































