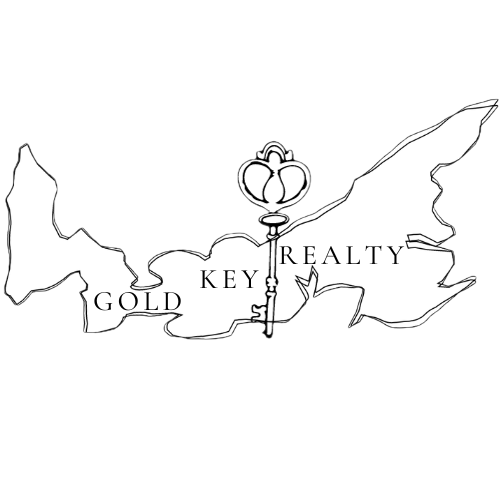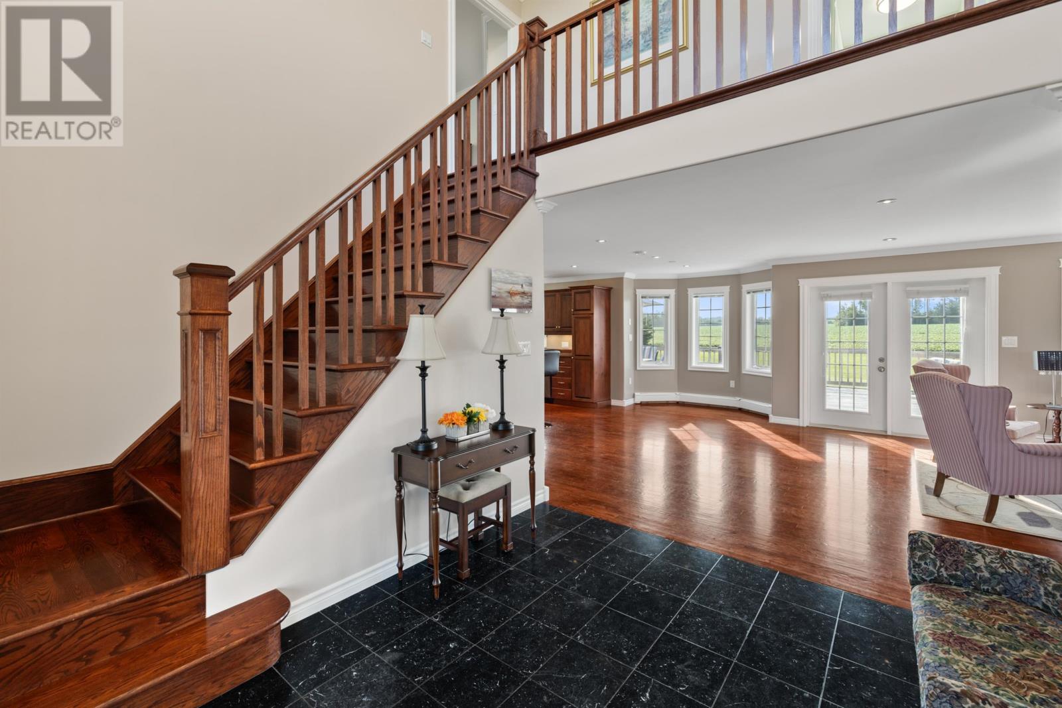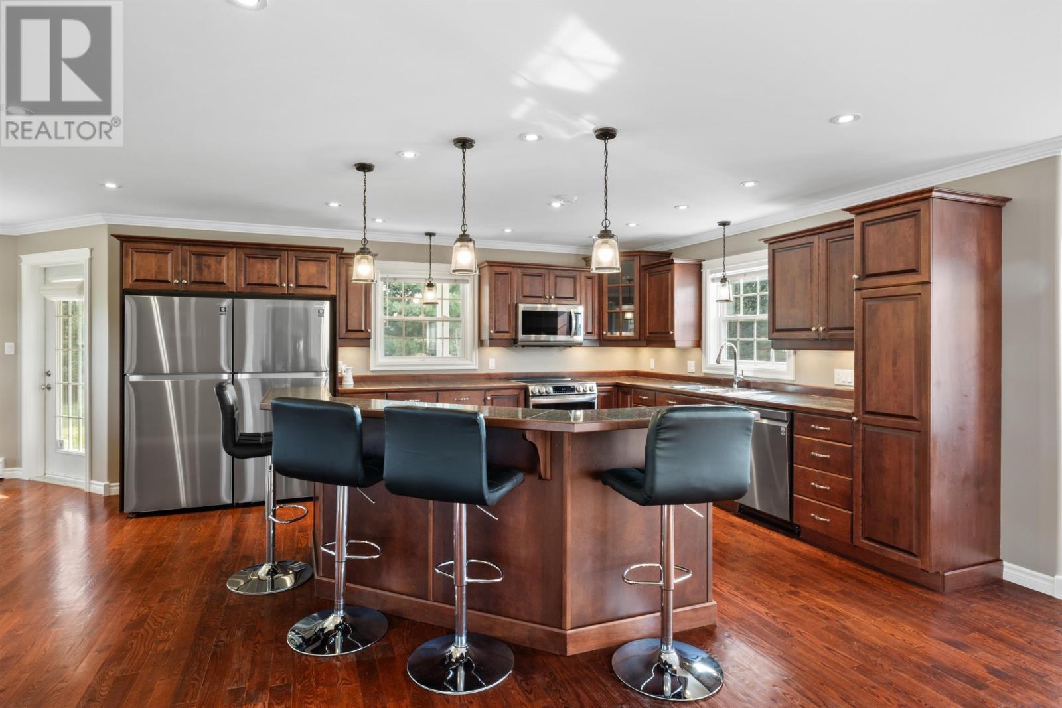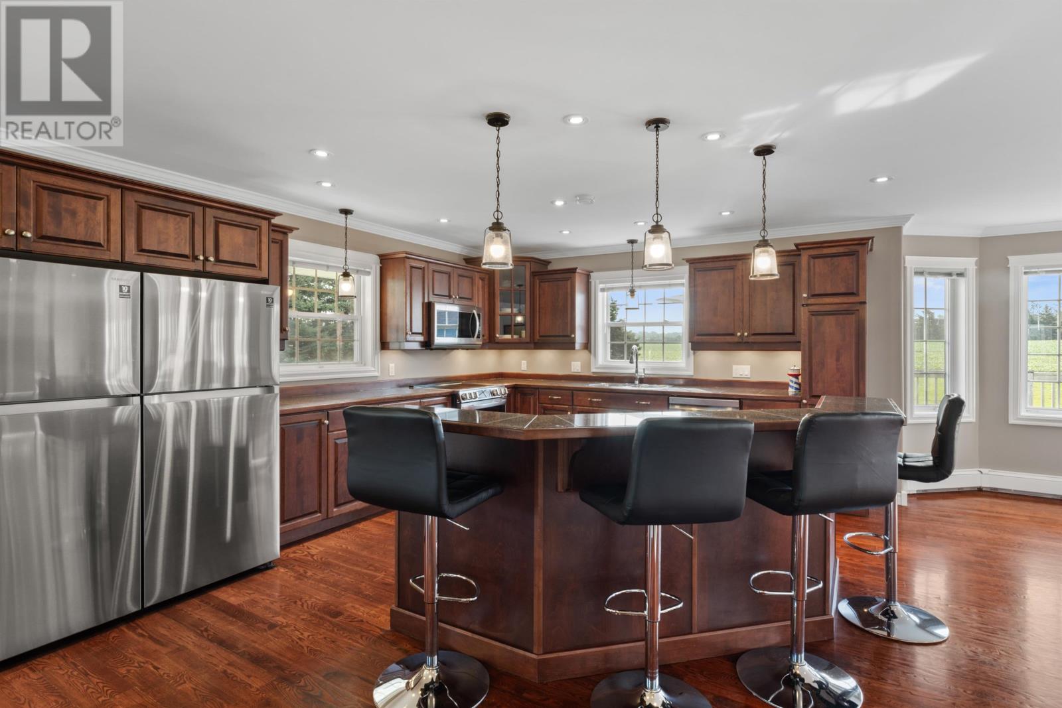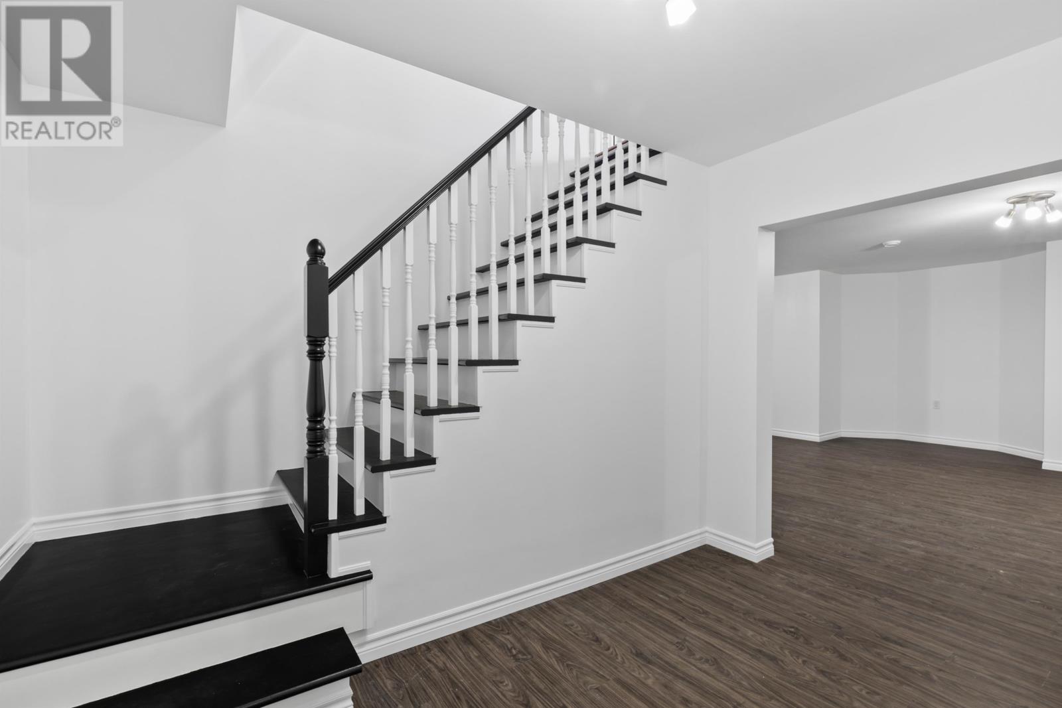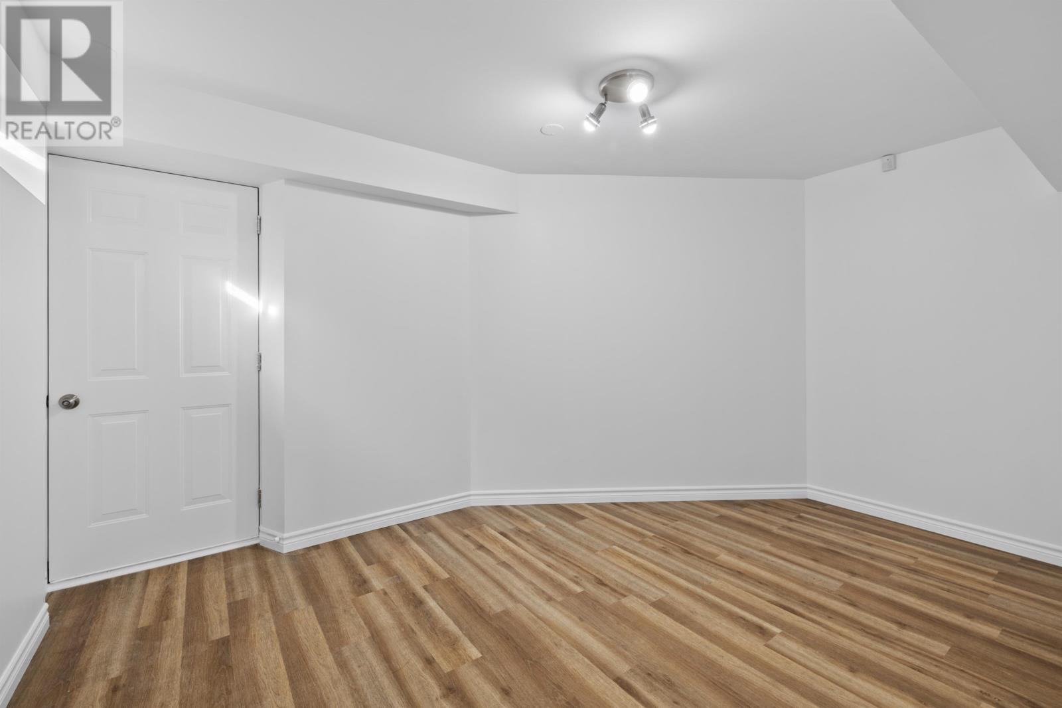12449 St. Peters Road Tracadie Cross, Prince Edward Island C0A 1T0
$839,000
Welcome to 12449 St Peters Road, a stunning property nestled in the serene landscape of Prince Edward Island. This elegant home offers 3 spacious bedrooms and 2.5 bathrooms, providing a generous 3,263 square feet of comfortable living space. As you step inside, the bright and airy foyer welcomes you with an abundance of natural light, creating a warm and inviting atmosphere throughout. The residence sits on an expansive 2.57-acre lot, ensuring ample privacy and tranquility. A picturesque, tree-lined driveway leads you to the front of the house, where you'll find a massive two-car garage, perfect for storage or projects. Inside, you'll appreciate the convenience of two mudrooms?one leading to the finished basement and the other to the main level. The basement offers additional living or recreational space, ideal for family gatherings or a cozy retreat. The property also features a fully insulated 24 x 40 detached building, providing endless possibilities for a workshop, studio, or additional storage. Outdoors, a large 16 x 42 deck awaits, offering an ideal space for entertaining or simply enjoying the peaceful surroundings. With its blend of luxurious living spaces, thoughtful design, and breathtaking natural beauty, 12449 St Peters Road is more than just a home?it's a lifestyle. (id:56197)
Property Details
| MLS® Number | 202420939 |
| Property Type | Single Family |
| Community Name | Tracadie Cross |
| Amenities Near By | Golf Course, Park, Playground, Shopping |
| Community Features | Recreational Facilities, School Bus |
| Equipment Type | Propane Tank |
| Rental Equipment Type | Propane Tank |
| Structure | Deck, Patio(s), Barn |
Building
| Bathroom Total | 3 |
| Bedrooms Above Ground | 3 |
| Bedrooms Total | 3 |
| Appliances | Alarm System, Jetted Tub, Range - Electric, Dishwasher, Dryer, Washer, Microwave, Refrigerator |
| Constructed Date | 2004 |
| Construction Style Attachment | Detached |
| Cooling Type | Air Exchanger |
| Exterior Finish | Vinyl |
| Fireplace Present | Yes |
| Flooring Type | Hardwood, Marble |
| Foundation Type | Poured Concrete |
| Half Bath Total | 1 |
| Heating Fuel | Electric, Propane |
| Heating Type | Baseboard Heaters, Wall Mounted Heat Pump, In Floor Heating, Heat Recovery Ventilation (hrv) |
| Stories Total | 2 |
| Total Finished Area | 3263 Sqft |
| Type | House |
| Utility Water | Drilled Well |
Parking
| Attached Garage | |
| Detached Garage | |
| Heated Garage | |
| Paved Yard |
Land
| Acreage | Yes |
| Land Amenities | Golf Course, Park, Playground, Shopping |
| Landscape Features | Landscaped |
| Sewer | Septic System |
| Size Irregular | 2.57 |
| Size Total | 2.5700|1 - 3 Acres |
| Size Total Text | 2.5700|1 - 3 Acres |
Rooms
| Level | Type | Length | Width | Dimensions |
|---|---|---|---|---|
| Second Level | Primary Bedroom | 22.4 x 18 | ||
| Second Level | Ensuite (# Pieces 2-6) | 14 x 13 | ||
| Second Level | Bedroom | 12.4 x 11.4 | ||
| Second Level | Bedroom | 12.4 x 11.2 | ||
| Second Level | Bath (# Pieces 1-6) | 11 x 6.3 | ||
| Lower Level | Media | 15.6 x 10.8 | ||
| Lower Level | Great Room | 26.7 x 14.8 | ||
| Main Level | Living Room | 19.7 x 15.2 | ||
| Main Level | Dining Room | 12.10 x 12.9 | ||
| Main Level | Kitchen | 16.5 x 21.6 | ||
| Main Level | Den | 12.5 x 12 | ||
| Main Level | Bath (# Pieces 1-6) | 7.2 x 4.9 | ||
| Main Level | Mud Room | 11.9 x 9.2 | ||
| Main Level | Foyer | 9.3 x 12 |
https://www.realtor.ca/real-estate/27343355/12449-st-peters-road-tracadie-cross-tracadie-cross

268 Grafton Street
Charlottetown, Prince Edward Island C1A 1L7
(902) 892-2000
(902) 892-2160
remax-charlottetownpei.com/
Interested?
Contact us for more information
