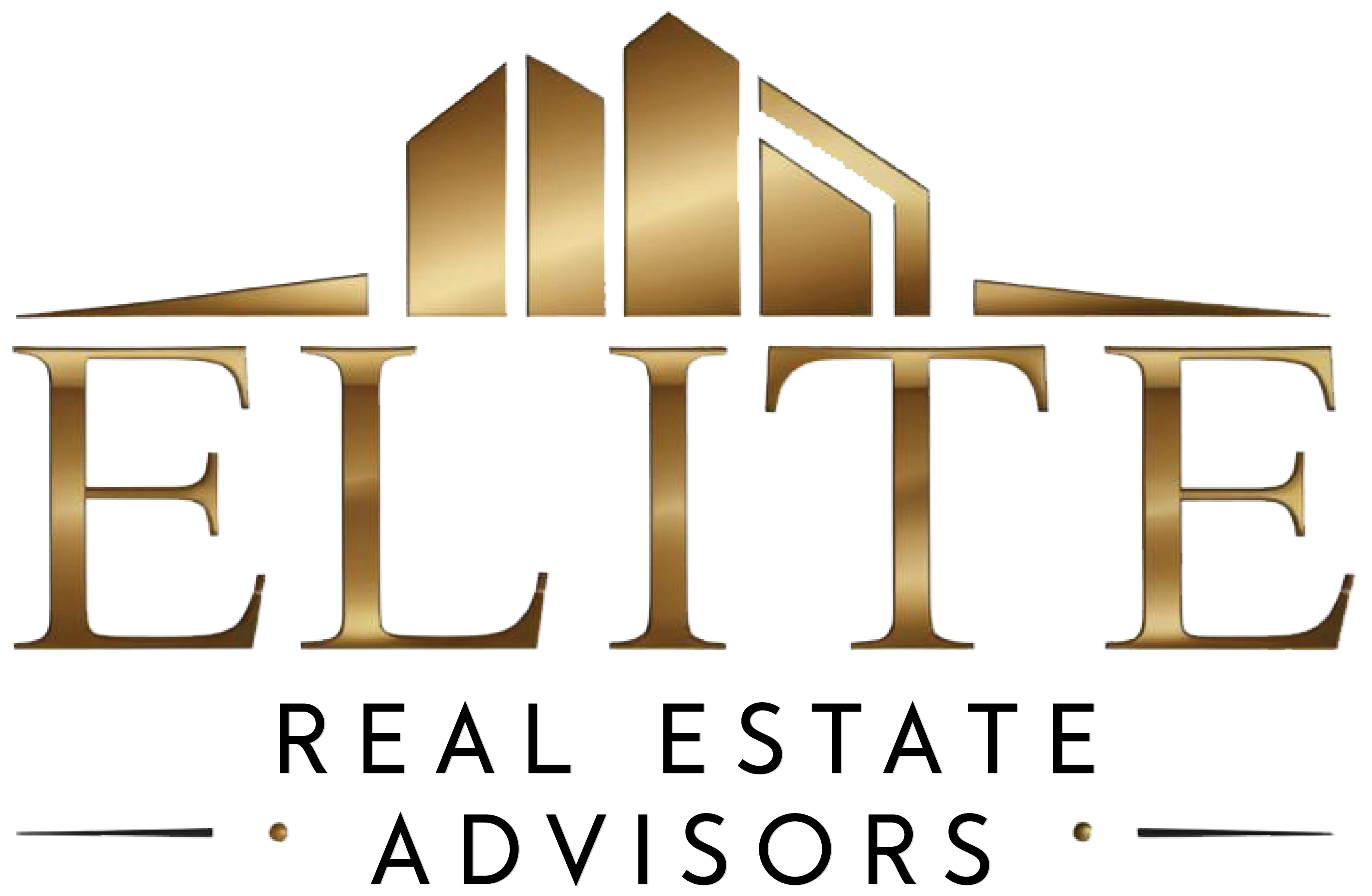129 Balcom Drive Summerside, Prince Edward Island C1N 4P9
$479,900
What a find at 129 Balcom Drive in Summerside! This spacious and stylish 4-bedroom bungalow offers exceptional value with numerous upgrades and income potential. Set on a beautifully manicured 0.28-acre lot, the home includes a large detached double car garage with an executive 1-bedroom apartment above?perfect for extended family or extra rental income. Inside the main house, you?ll find a bright living room with updated laminate flooring, a high-efficiency heat pump, and a custom built-in TV wall. The galley-style kitchen boasts white cabinetry, subway tile backsplash, stainless steel appliances, and updated countertops. The dining area opens to a newly expanded private deck, ideal for summer BBQs. The main level features two bedrooms, including a primary suite with its own ensuite, plus a full bathroom. Downstairs, the fully finished lower level offers a spacious rec room, two additional bedrooms, a full bath, and laundry area?complete with modern flooring and lots of natural light. Recent upgrades include a new steel roof with solar panels, all new window glass, three brand new ductless heat pumps, new electric water heater, a bench/closet entry area, new front steps, and an add-on to the shed for extra storage. The utility room includes a fibreglass oil tank, oil-fired furnace, and air exchanger. The executive apartment above the garage features an open kitchen/dining area with patio doors to its own deck, a cozy living room, full bath with laundry, and a large bedroom?currently rented for $950/month with the tenant paying their own power. With no backyard neighbours and thoughtful updates throughout, this property is a rare turnkey opportunity. Call today to learn how this home can work for you! (id:61399)
Property Details
| MLS® Number | 202510822 |
| Property Type | Single Family |
| Community Name | Summerside |
Building
| Bathroom Total | 3 |
| Bedrooms Above Ground | 2 |
| Bedrooms Below Ground | 2 |
| Bedrooms Total | 4 |
| Appliances | Stove, Dishwasher, Dryer, Washer, Refrigerator |
| Basement Development | Finished |
| Basement Type | Full (finished) |
| Construction Style Attachment | Detached |
| Exterior Finish | Vinyl |
| Flooring Type | Carpeted, Laminate, Vinyl |
| Foundation Type | Poured Concrete |
| Heating Fuel | Electric, Oil |
| Heating Type | Baseboard Heaters, Furnace, Wall Mounted Heat Pump, Hot Water |
| Total Finished Area | 2185 Sqft |
| Type | House |
| Utility Water | Municipal Water |
Parking
| Detached Garage |
Land
| Acreage | No |
| Sewer | Municipal Sewage System |
| Size Irregular | 0.28 |
| Size Total | 0.28 Ac|under 1/2 Acre |
| Size Total Text | 0.28 Ac|under 1/2 Acre |
Rooms
| Level | Type | Length | Width | Dimensions |
|---|---|---|---|---|
| Second Level | Living Room | 13.5 X 11 (APT) | ||
| Second Level | Bedroom | 13.5 X 11 (APT) | ||
| Basement | Recreational, Games Room | 17 X 12 | ||
| Main Level | Living Room | 19 X 14 | ||
| Main Level | Dining Room | 11 X 8 | ||
| Main Level | Kitchen | 12 X 10 | ||
| Main Level | Primary Bedroom | 16.5 X 9.5 | ||
| Main Level | Bedroom | 11 X 9.5 | ||
| Main Level | Kitchen | 23 X 11 (APT) |







https://www.realtor.ca/real-estate/28304695/129-balcom-drive-summerside-summerside

660 Water Street
Summerside, Prince Edward Island C1N 4J1
(902) 888-3600
(902) 888-3601
www.remaxharbourside.ca/
Interested?
Contact us for more information



