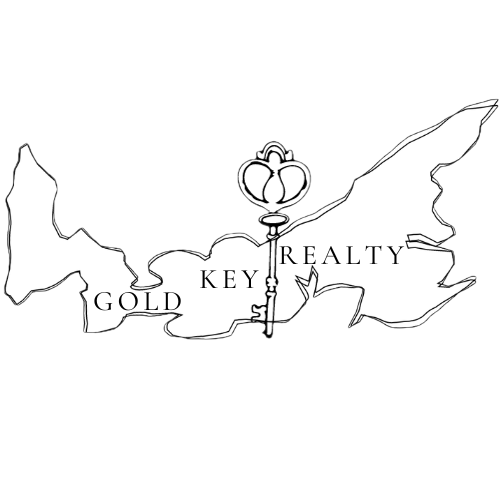139 Essex Crescent Charlottetown, Prince Edward Island C1E 0G9
$699,000
When Viewing This Property On Realtor.ca Please Click On The ?Multimedia or Virtual Tour? Link For More Property Info. Lovely 2-storey home at 139 Essex Crescent in West Royalty. This modern solar fed home is ultra efficient! The Solar system capacity-12.73kwdc. will be fully paid off & transferrable to the next home owner saving you on average 80% on electricity each year. With 3 finished levels, 4 beds & 3.5 baths, there is lots of space for the growing family. When you walk in the front door, your eyes set on the custom mantle & electric fireplace in the sunken living room with 10ft ceilings & 9ft on main level. The kitchen & bath finish is beautiful with all quartz countertops. Pull out/roll out drawers in kitchen pantry & soft close door & drawers are also a plus. Off the dining room, you can enjoy a 14×14 back deck overlooking the protected green space & extension of city park making the backyard safe, private & quiet. What a home! (id:56197)
Property Details
| MLS® Number | 202424801 |
| Property Type | Single Family |
| Community Name | Charlottetown |
| Amenities Near By | Golf Course, Park, Playground, Public Transit, Shopping |
| Community Features | Recreational Facilities, School Bus |
| Features | Treed, Wooded Area |
| Structure | Deck |
Building
| Bathroom Total | 4 |
| Bedrooms Above Ground | 3 |
| Bedrooms Below Ground | 1 |
| Bedrooms Total | 4 |
| Appliances | Range, Dishwasher, Dryer, Washer, Microwave, Refrigerator |
| Constructed Date | 2017 |
| Construction Style Attachment | Detached |
| Cooling Type | Air Exchanger |
| Exterior Finish | Brick, Vinyl |
| Fireplace Present | Yes |
| Flooring Type | Ceramic Tile, Laminate |
| Foundation Type | Poured Concrete |
| Half Bath Total | 1 |
| Heating Fuel | Electric, Solar |
| Heating Type | Wall Mounted Heat Pump |
| Stories Total | 2 |
| Total Finished Area | 2529 Sqft |
| Type | House |
| Utility Water | Municipal Water |
Parking
| Attached Garage | |
| Heated Garage | |
| Parking Space(s) | |
| Paved Yard |
Land
| Access Type | Year-round Access |
| Acreage | No |
| Land Amenities | Golf Course, Park, Playground, Public Transit, Shopping |
| Land Disposition | Cleared |
| Landscape Features | Landscaped |
| Sewer | Municipal Sewage System |
| Size Irregular | .17 |
| Size Total | 0.1700|under 1/2 Acre |
| Size Total Text | 0.1700|under 1/2 Acre |
Rooms
| Level | Type | Length | Width | Dimensions |
|---|---|---|---|---|
| Second Level | Primary Bedroom | 15.4X13.5 | ||
| Second Level | Other | 8X6 | ||
| Second Level | Ensuite (# Pieces 2-6) | 13.8X8.8 | ||
| Second Level | Bath (# Pieces 1-6) | 8.7X7.7 4pc | ||
| Second Level | Bedroom | 13.2X13 | ||
| Second Level | Bedroom | 13.2X12 | ||
| Second Level | Laundry Room | 6.1X5.3 | ||
| Basement | Recreational, Games Room | 22.9X15.4 | ||
| Basement | Bath (# Pieces 1-6) | 11X6 4pc | ||
| Basement | Bedroom | 12.8X11.4 | ||
| Main Level | Foyer | 16.3X4.2 | ||
| Main Level | Living Room | 13.5X22.5 | ||
| Main Level | Dining Room | 12.5X13.5 | ||
| Main Level | Kitchen | 11.7X15.7 | ||
| Main Level | Bath (# Pieces 1-6) | 5X6.5 1/2 |
https://www.realtor.ca/real-estate/27550897/139-essex-crescent-charlottetown-charlottetown

97 Queen St., Suite 600
Charlottetown, Prince Edward Island C1A 4A9
(877) 709-0027
Interested?
Contact us for more information























