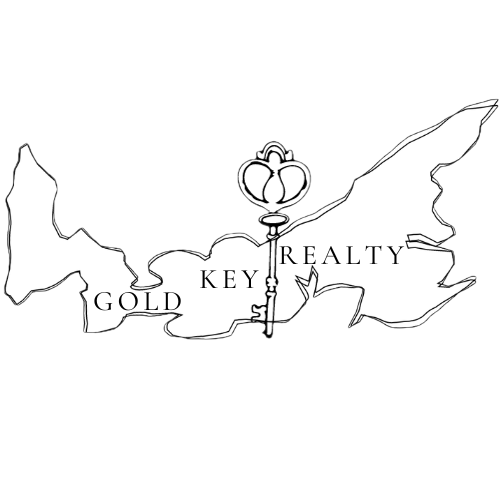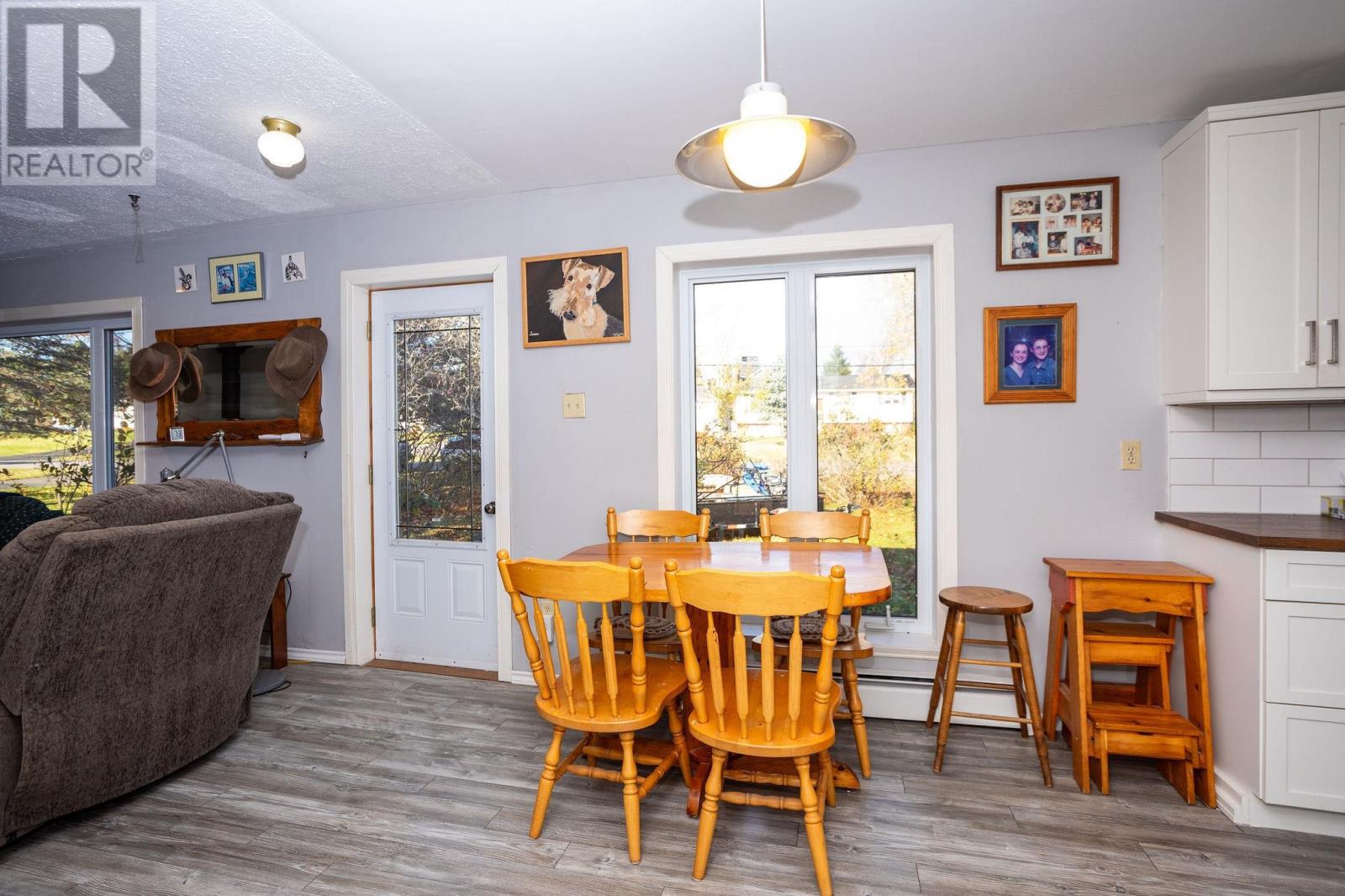14 Lyne Avenue Charlottetown, Prince Edward Island C1E 1V1
$319,000
This spacious and well-maintained 3-bedroom, 1-bathroom home offers the perfect blend of comfort and convenience, ideal for families. Located in a highly sought-after neighbourhood with excellent schools and just moments from all the amenities you need, this property is the perfect place to call home. The home boasts many thoughtful updates, including a beautifully renovated kitchen and a new heat pump, ensuring year-round comfort. The open and airy layout allows for easy living and entertaining, with plenty of natural light throughout. The finished lower level adds valuable living space, featuring a large family room, an office or den perfect for remote work or study, and a generous storage room for all your organizational needs. Set on a mature, treed lot with lush landscaping, the backyard provides a peaceful retreat and plenty of space for outdoor activities. With its combination of modern updates, functional living spaces, and an ideal location in a family-friendly neighbourhood, this home offers everything you need for comfortable living. (id:56197)
Property Details
| MLS® Number | 202426338 |
| Property Type | Single Family |
| Community Name | Charlottetown |
| Amenities Near By | Golf Course, Shopping |
| Community Features | Recreational Facilities, School Bus |
| Structure | Shed |
Building
| Bathroom Total | 1 |
| Bedrooms Above Ground | 3 |
| Bedrooms Total | 3 |
| Appliances | Stove, Dishwasher, Dryer, Washer, Microwave Range Hood Combo |
| Constructed Date | 1980 |
| Construction Style Attachment | Detached |
| Exterior Finish | Vinyl |
| Flooring Type | Laminate |
| Foundation Type | Poured Concrete |
| Heating Fuel | Electric, Oil |
| Heating Type | Baseboard Heaters, Wall Mounted Heat Pump |
| Total Finished Area | 1445 Sqft |
| Type | House |
| Utility Water | Municipal Water |
Parking
| Paved Yard |
Land
| Acreage | No |
| Land Amenities | Golf Course, Shopping |
| Land Disposition | Cleared |
| Landscape Features | Landscaped |
| Sewer | Municipal Sewage System |
| Size Irregular | 0.31 |
| Size Total | 0.3100|under 1/2 Acre |
| Size Total Text | 0.3100|under 1/2 Acre |
Rooms
| Level | Type | Length | Width | Dimensions |
|---|---|---|---|---|
| Lower Level | Recreational, Games Room | 22 x 11.5 | ||
| Lower Level | Den | 12 x 8.3 | ||
| Main Level | Kitchen | 9.89 x 13 | ||
| Main Level | Dining Room | 12.1 x 9.1 | ||
| Main Level | Living Room | 15.6 x 12.2 | ||
| Main Level | Primary Bedroom | 11.7 x 12.6 | ||
| Main Level | Bedroom | 10 x 11.1 | ||
| Main Level | Bedroom | 11.3 x 10.2 | ||
| Main Level | Other | Greenhouse 19.3x12 |
https://www.realtor.ca/real-estate/27632895/14-lyne-avenue-charlottetown-charlottetown

268 Grafton Street
Charlottetown, Prince Edward Island C1A 1L7
(902) 892-2000
(902) 892-2160
remax-charlottetownpei.com/

268 Grafton Street
Charlottetown, Prince Edward Island C1A 1L7
(902) 892-2000
(902) 892-2160
remax-charlottetownpei.com/
Interested?
Contact us for more information





































