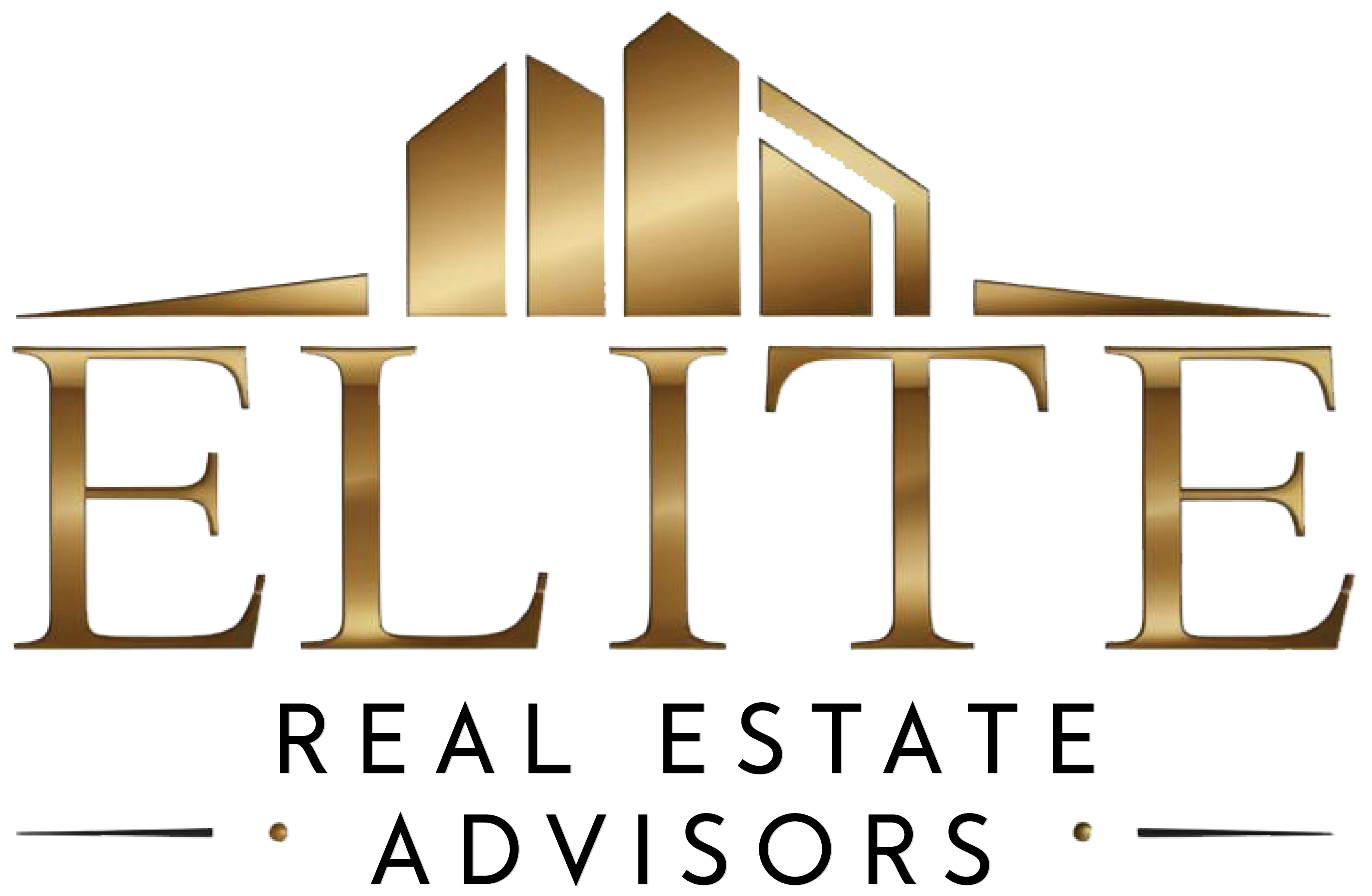14 Pope Street Alberton, Prince Edward Island C0B 1B0
$347,500
A very well kept home with an eat in kitchen, living area, has two bedrooms and bath with tub and shower on the main level and a extra living area in the downstairs with two bedrooms and tile shower bath with towel warmer. The downstairs area is presently rented and would make for extra income or use this part of the home to make your own 4 bedroom 2 bath home. Home has an attached garage with 10x10 workshop area. Home features dual AC/Heat pump, central vac, combination wood burning or oil heating. A generator hookup panel and a 200 amp electrical breaker system. The property is a double size lot with paved driveway and has perennials and trees. You will enjoy the covered front porch. The septic is on town sewer with own well. If you are looking for a home with an income check out this property located in Alberton within walking distance to all amenities such as skate park, ball field, rink, volley ball courts, play ground and rails to trails are just a few things the town has to offer. The income for the downstairs apartment is $11,700. A good investment for a first time home buyer that may qualify for financial assistance. (id:61399)
Property Details
| MLS® Number | 202428599 |
| Property Type | Single Family |
| Community Name | Alberton |
| Amenities Near By | Golf Course, Park, Playground, Shopping |
| Community Features | Recreational Facilities, School Bus |
| Features | Paved Driveway |
Building
| Bathroom Total | 2 |
| Bedrooms Above Ground | 2 |
| Bedrooms Below Ground | 2 |
| Bedrooms Total | 4 |
| Appliances | Central Vacuum, Range - Electric, Dishwasher, Dryer, Washer, Refrigerator |
| Architectural Style | 2 Level |
| Constructed Date | 1979 |
| Construction Style Attachment | Detached |
| Exterior Finish | Vinyl |
| Flooring Type | Ceramic Tile, Laminate, Vinyl |
| Foundation Type | Poured Concrete |
| Half Bath Total | 1 |
| Heating Fuel | Electric, Oil, Wood |
| Heating Type | Baseboard Heaters, Furnace, Wall Mounted Heat Pump, Hot Water |
| Total Finished Area | 1462 Sqft |
| Type | House |
| Utility Water | Drilled Well |
Parking
| Attached Garage | |
| Heated Garage |
Land
| Access Type | Year-round Access |
| Acreage | No |
| Land Amenities | Golf Course, Park, Playground, Shopping |
| Land Disposition | Cleared |
| Landscape Features | Landscaped |
| Sewer | Municipal Sewage System |
| Size Irregular | 0.2 |
| Size Total | 0.2 Ac|under 1/2 Acre |
| Size Total Text | 0.2 Ac|under 1/2 Acre |
Rooms
| Level | Type | Length | Width | Dimensions |
|---|---|---|---|---|
| Basement | Kitchen | 15.8x10.7 | ||
| Basement | Storage | 11x8.5 | ||
| Basement | Bedroom | 13.3x10 | ||
| Basement | Bedroom | 10x9.7 | ||
| Basement | Bath (# Pieces 1-6) | 6.6x5.5 | ||
| Main Level | Bath (# Pieces 1-6) | 7x7.4 | ||
| Main Level | Kitchen | 11x14 | ||
| Main Level | Living Room | 11x16.5 | ||
| Main Level | Bedroom | 11x10.3 | ||
| Main Level | Bedroom | 10x10.3 |







https://www.realtor.ca/real-estate/27758278/14-pope-street-alberton-alberton

630 Water Street
Summerside, Prince Edward Island C1N 4H7
(902) 436-9251
(902) 436-2734
https://www.royallepagepei.com/
Interested?
Contact us for more information



