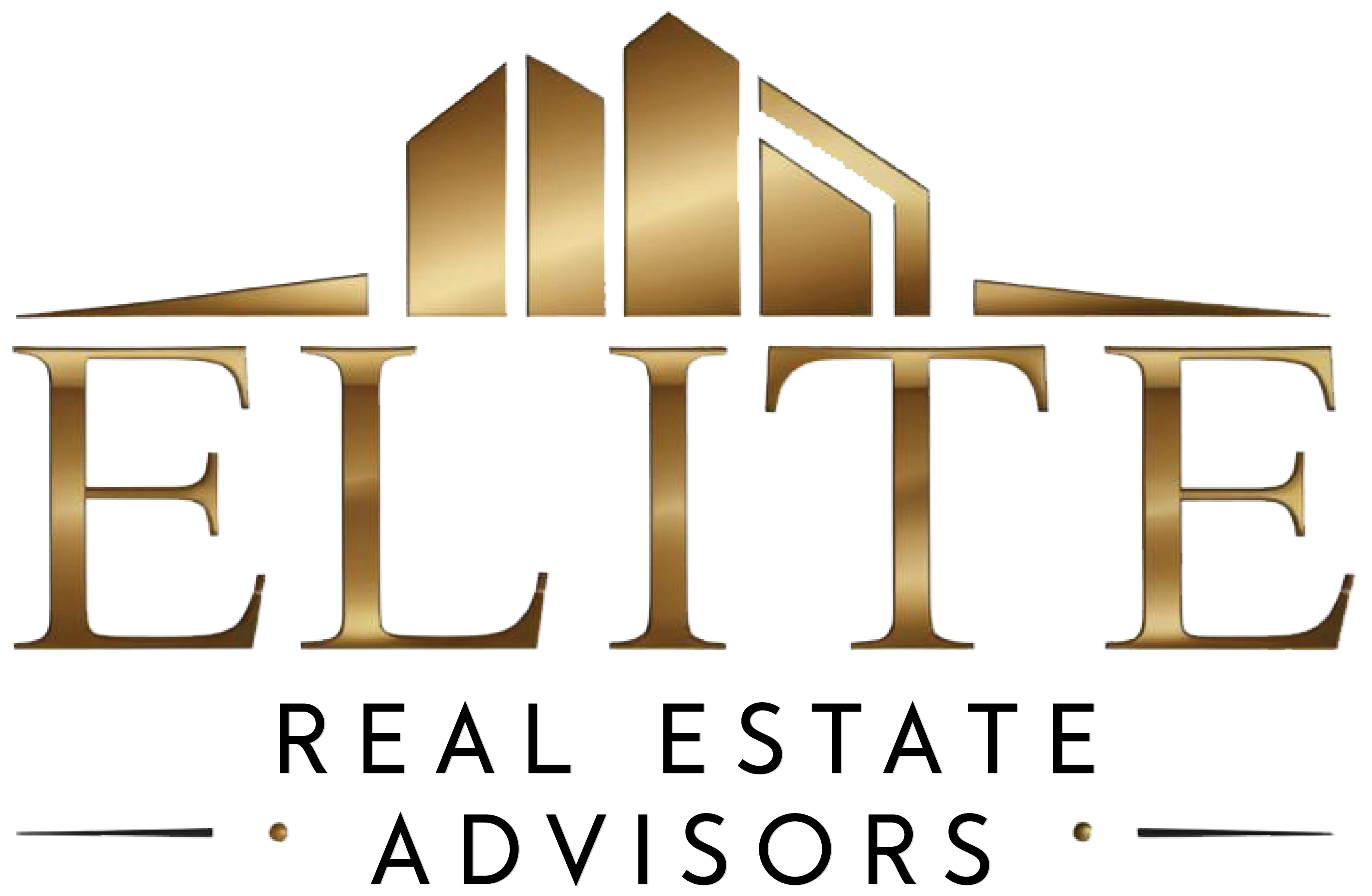144 Broderick Road Tignish, Prince Edward Island C0B 2B0
$399,500
Discover a Unique Real Estate Opportunity in Western PEI. This spacious home features five well-appointed bedrooms and two bathrooms, making it an ideal choice for a growing family or anyone who appreciates generous living space. The lower level of this home boasts four bedrooms, providing a private retreat for family members or guests. Meanwhile, the upper level houses an expansive master suite, a generous recreation room, a full bathroom, and functional office/storage space, offering a tranquil sanctuary away from the hustle and bustle of everyday life. Exceptional three-level residence nestled on an expansive 2.81 acres. Imagine the opportunities of this beautiful property! The property comes equipped with a workshop, shed, and a wired future steel shop, alongside a wired baby barn, catering perfectly to those with a passion for tinkering, mechanics, or boat repair. Step outside onto the impressive 10 x 40 deck, which features a 10 x 20 screened gazebo complete with a hot tub? A perfect oasis for relaxation, entertaining, or soaking in the serene natural surroundings. For those with a green thumb, the ample outdoor space is a gardener's dream, providing the perfect canvas for creating beautiful gardens and cultivating a variety of plants. Don't miss this remarkable opportunity to own a versatile property in PEI, where you can embrace a lifestyle of comfort and creativity. All measurements approximate and should be verified by the purchaser. (id:61399)
Property Details
| MLS® Number | 202421729 |
| Property Type | Single Family |
| Community Name | Tignish |
| Community Features | School Bus |
| Features | Treed, Wooded Area, Partially Cleared, Softwood Bush, Paved Driveway, Level |
| Structure | Deck, Patio(s), Boathouse, Barn, Shed, Paddocks/corralls |
Building
| Bathroom Total | 2 |
| Bedrooms Above Ground | 1 |
| Bedrooms Below Ground | 4 |
| Bedrooms Total | 5 |
| Appliances | Hot Tub, Refrigerator |
| Architectural Style | 3 Level |
| Basement Type | Partial |
| Construction Style Attachment | Detached |
| Exterior Finish | Steel, Vinyl |
| Flooring Type | Ceramic Tile, Concrete, Laminate |
| Foundation Type | Poured Concrete |
| Heating Fuel | Electric, Oil, Wood |
| Heating Type | Furnace, Central Heat Pump |
| Total Finished Area | 2495 Sqft |
| Type | House |
| Utility Water | Drilled Well |
Parking
| Detached Garage | |
| Heated Garage | |
| Gravel | |
| Parking Space(s) |
Land
| Acreage | Yes |
| Fence Type | Partially Fenced |
| Land Disposition | Fenced |
| Landscape Features | Landscaped |
| Sewer | Septic System |
| Size Irregular | 2.8 |
| Size Total | 2.8 Ac|10 - 49 Acres |
| Size Total Text | 2.8 Ac|10 - 49 Acres |
Rooms
| Level | Type | Length | Width | Dimensions |
|---|---|---|---|---|
| Second Level | Bath (# Pieces 1-6) | 12.6 X 9.3 | ||
| Second Level | Primary Bedroom | 21. X 16. | ||
| Second Level | Storage | 6.1 X 12.5 | ||
| Second Level | Other | 8. X 4. | ||
| Second Level | Recreational, Games Room | 23. X 17. | ||
| Basement | Bedroom | 10. X 8. | ||
| Basement | Bedroom | 10. X 13. | ||
| Basement | Bedroom | 10. X 11. | ||
| Basement | Bedroom | 18. X 7. | ||
| Basement | Living Room | 17. X 9.5 | ||
| Main Level | Foyer | 14. X 12.4 | ||
| Main Level | Kitchen | 18. X 17.6 | ||
| Main Level | Living Room | 23. X 13. | ||
| Main Level | Other | 10. X 40. | ||
| Main Level | Bath (# Pieces 1-6) | 12. X 8. |













https://www.realtor.ca/real-estate/27387872/144-broderick-road-tignish-tignish

87 John Yeo Drive Unit 1
Charlottetown, Prince Edward Island C1E 3J3
(902) 628-6500
royallepagepei.ca/

87 John Yeo Drive Unit 1
Charlottetown, Prince Edward Island C1E 3J3
(902) 628-6500
royallepagepei.ca/
Interested?
Contact us for more information



