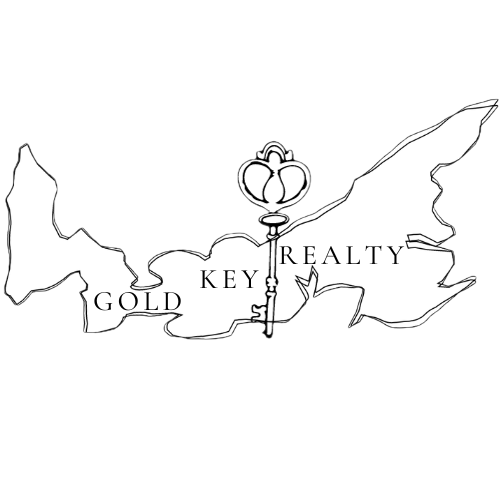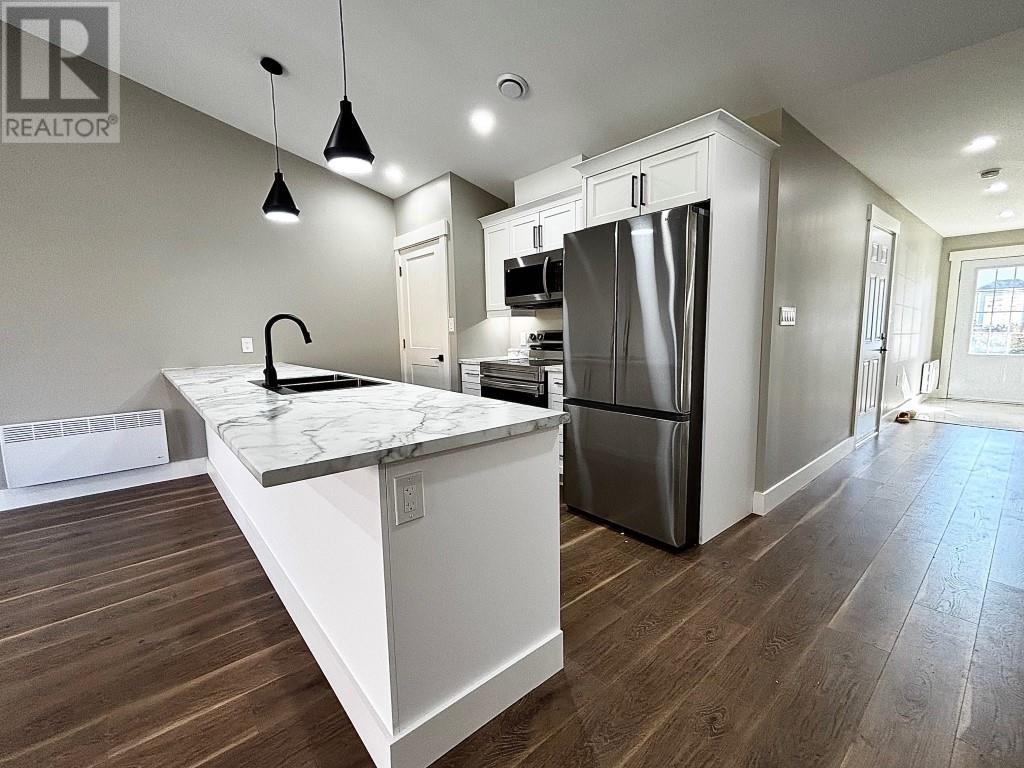15 621 Murphy Street Summerside, Prince Edward Island C1N 4H2
$399,900
Luxury two bedroom, two bath retirement semi-detached home in quiet sub-division. 1370 square feet of living space in this unit. Engineered hardwood and ceramic flooring throughout. Master bedroom features a three piece ensuite and a very generous walk-in closet. The main floor laundry also doubles as a four piece bathroom conveniently located off the kitchen and second bedroom/den. The attached garage is heated, wired and finished plus is comes with a remote garage door opener and a large storage room for the things you need only occasionally. Swing by and take a peek. Completion date is tentatively set for mid September. HST is included in the price, any and all rebates to go back to the vendor. (id:56197)
Property Details
| MLS® Number | 202314375 |
| Property Type | Single Family |
| Community Name | Summerside |
| Amenities Near By | Park, Playground, Public Transit, Shopping |
| Community Features | Recreational Facilities, School Bus |
Building
| Bathroom Total | 2 |
| Bedrooms Above Ground | 2 |
| Bedrooms Total | 2 |
| Appliances | Range - Electric, Dishwasher, Dryer - Electric, Washer, Microwave Range Hood Combo, Refrigerator |
| Basement Type | Unknown |
| Constructed Date | 2023 |
| Construction Style Attachment | Semi-detached |
| Cooling Type | Air Exchanger |
| Exterior Finish | Stone, Vinyl |
| Flooring Type | Ceramic Tile, Engineered Hardwood |
| Foundation Type | Concrete Slab |
| Half Bath Total | 1 |
| Heating Fuel | Electric |
| Heating Type | Wall Mounted Heat Pump, Not Known, Heat Recovery Ventilation (hrv) |
| Total Finished Area | 1370 Sqft |
| Type | House |
| Utility Water | Municipal Water |
Parking
| Attached Garage | |
| Heated Garage | |
| Paved Yard |
Land
| Acreage | No |
| Land Amenities | Park, Playground, Public Transit, Shopping |
| Land Disposition | Cleared |
| Landscape Features | Landscaped |
| Sewer | Municipal Sewage System |
| Size Irregular | 0.08 |
| Size Total | 0.08 Ac|under 1/2 Acre |
| Size Total Text | 0.08 Ac|under 1/2 Acre |
Rooms
| Level | Type | Length | Width | Dimensions |
|---|---|---|---|---|
| Main Level | Living Room | 25.2x16.4 living/kitchen | ||
| Main Level | Primary Bedroom | 17.4x12.4 | ||
| Main Level | Bedroom | 13x10.6 | ||
| Main Level | Laundry Room | 12.6x6.2 | ||
| Main Level | Other | 9.6x5.8 master walk-in closet |
https://www.realtor.ca/real-estate/25826286/15-621-murphy-street-summerside-summerside

630 Water Street
Summerside, Prince Edward Island C1N 4H7
(902) 436-9251
(902) 436-2734
www.royallepagepei.com
Interested?
Contact us for more information





















