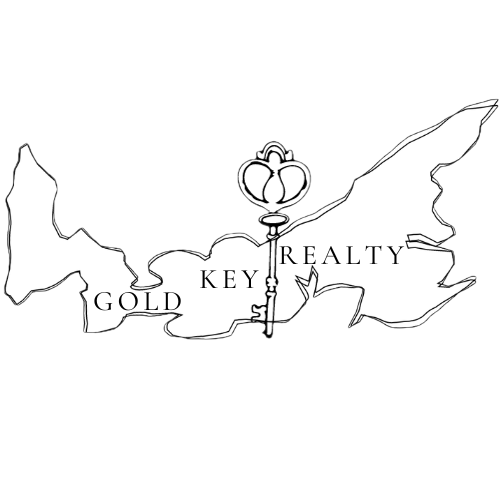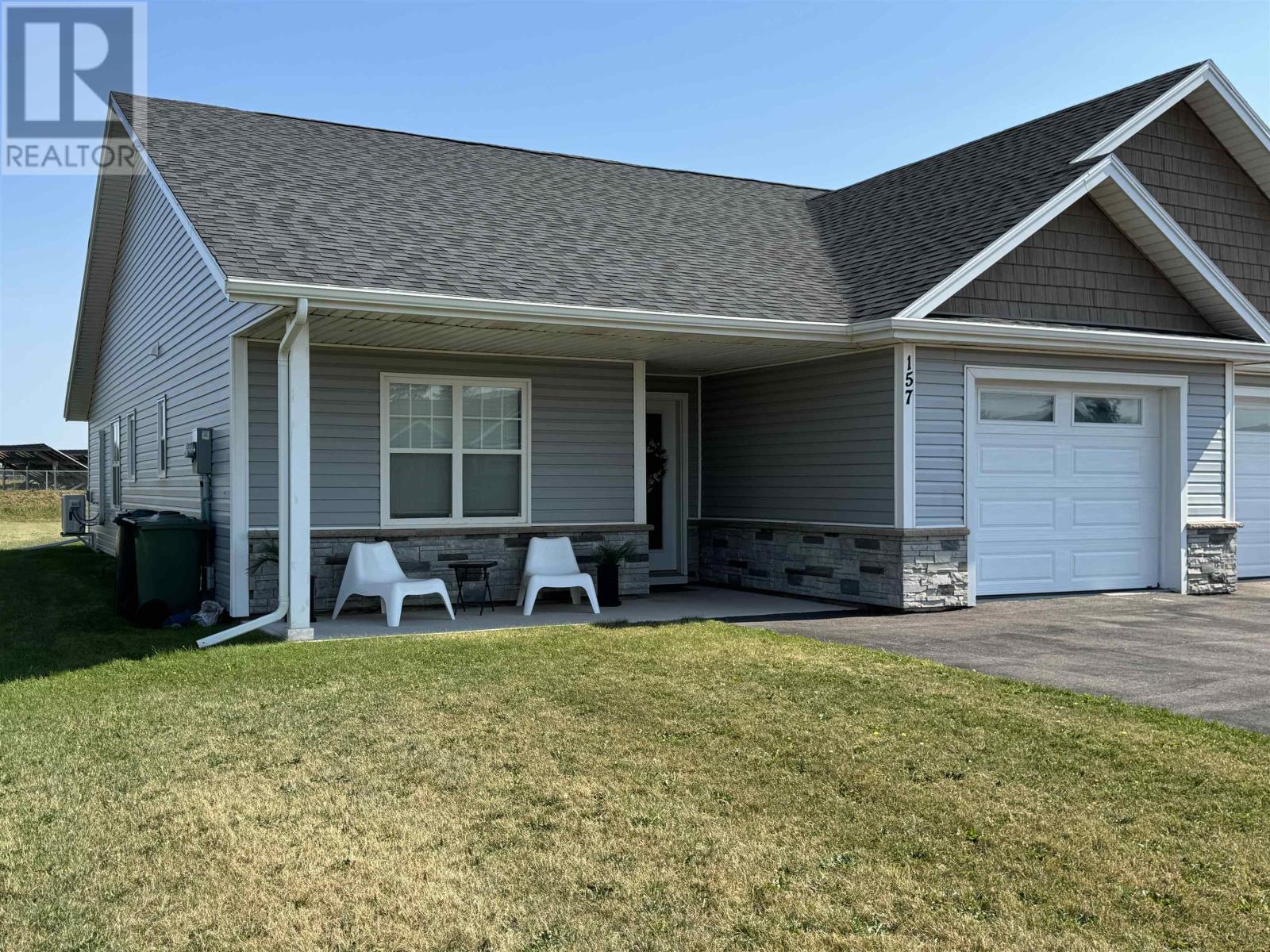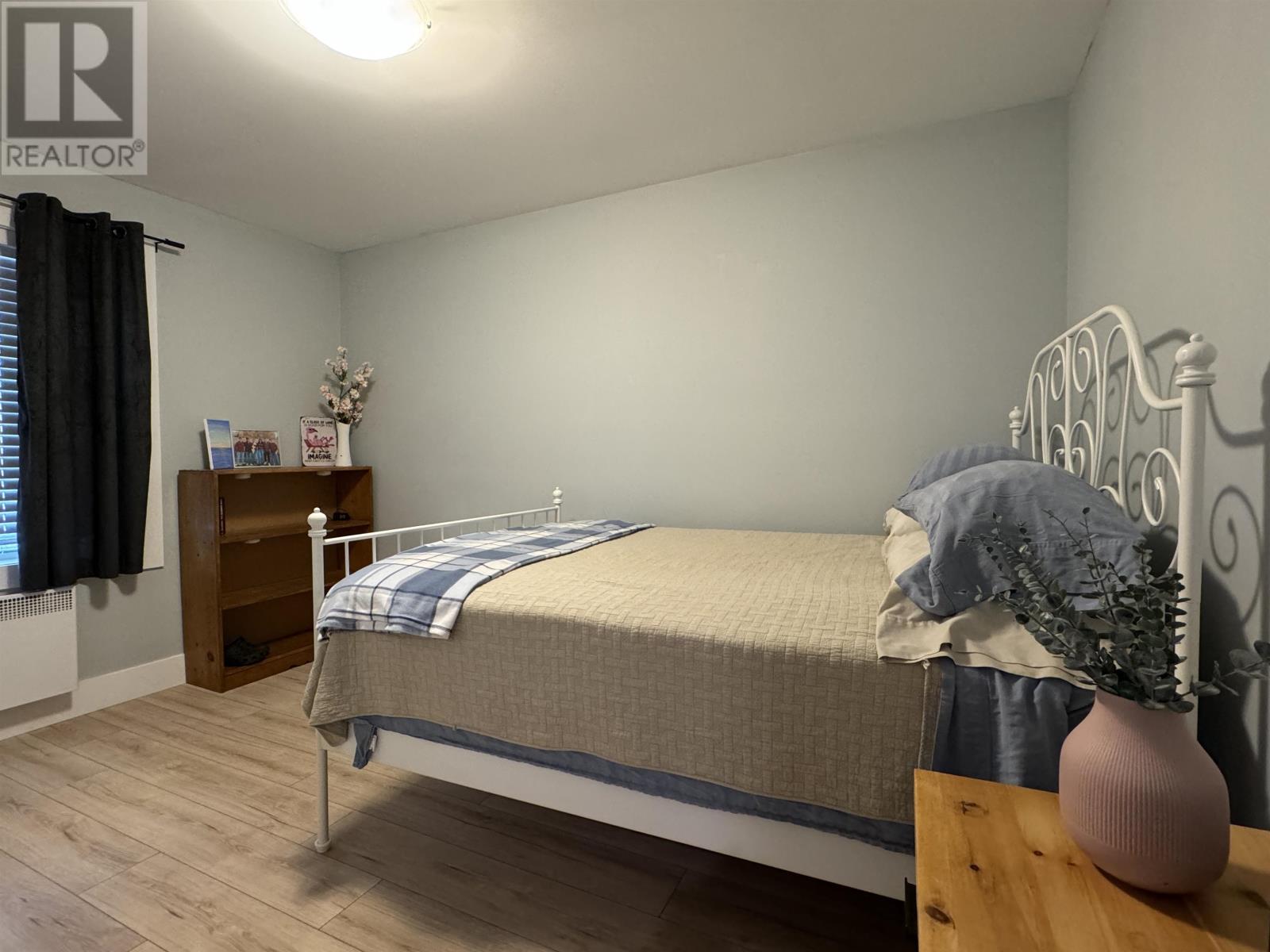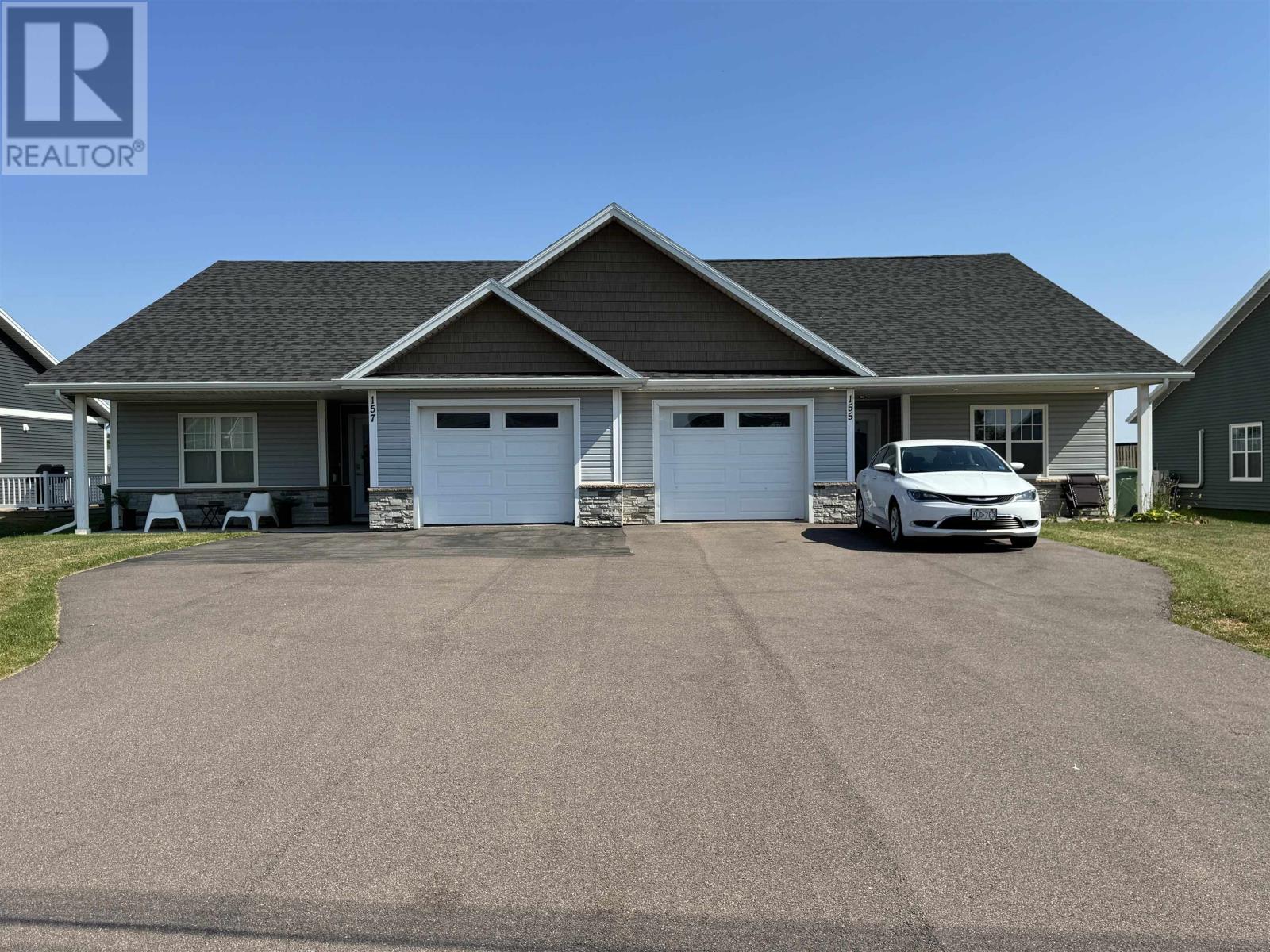157 Putters Linkletter, Prince Edward Island C1N 4J8
$376,000
Welcome to 157 Putters Street, this beautiful 3 year old semi-detached home offers a large inviting foyer, an open concept design with the kitchen and dining area having a vaulted ceiling, large living room has a patio door to the back yard that has a 16' x 10' concrete patio. Back inside the primary bedroom is complemented with an ensuite bath and a walkin closet, the 2nd bedroom is spacious and at the opposite end of the home for added privacy, there is a full bath and separate laundry room. The attached garage is wired, heating, insulated, wall are finished and there is a polyaspartic finish over the garage floor for added protection. PLEASE NOTE: A minimum of 24 hours notices is needed for all viewings of the home. (id:56197)
Property Details
| MLS® Number | 202421999 |
| Property Type | Single Family |
| Community Name | Linkletter |
| Amenities Near By | Park, Playground, Shopping |
| Community Features | Recreational Facilities, School Bus |
| Features | Level |
| Structure | Patio(s) |
Building
| Bathroom Total | 2 |
| Bedrooms Above Ground | 2 |
| Bedrooms Total | 2 |
| Appliances | Stove, Dishwasher, Dryer - Electric, Washer, Microwave Range Hood Combo, Refrigerator, Water Softener |
| Basement Type | None |
| Constructed Date | 2021 |
| Construction Style Attachment | Semi-detached |
| Cooling Type | Air Exchanger |
| Exterior Finish | Stone, Vinyl |
| Foundation Type | Concrete Slab |
| Heating Fuel | Electric |
| Heating Type | Wall Mounted Heat Pump, Space Heater |
| Total Finished Area | 1254 Sqft |
| Type | House |
| Utility Water | Municipal Water |
Parking
| Attached Garage | |
| Heated Garage | |
| Paved Yard |
Land
| Access Type | Year-round Access |
| Acreage | No |
| Land Amenities | Park, Playground, Shopping |
| Landscape Features | Landscaped |
| Sewer | Municipal Sewage System |
| Size Total Text | Under 1/2 Acre |
Rooms
| Level | Type | Length | Width | Dimensions |
|---|---|---|---|---|
| Main Level | Foyer | 5 x 9 | ||
| Main Level | Kitchen | 19 x 18 | ||
| Main Level | Dining Room | Combined | ||
| Main Level | Living Room | 13.2 x 17.10 | ||
| Main Level | Primary Bedroom | 12.9 x 12.6 | ||
| Main Level | Ensuite (# Pieces 2-6) | 11.8 x 5.8 + 4.2 x 3.8 | ||
| Main Level | Other | 4.8 x 4.6 (Walkin Closet) | ||
| Main Level | Bedroom | 9.8 x 12.7 | ||
| Main Level | Bath (# Pieces 1-6) | 9.6 x 6.6 | ||
| Main Level | Laundry Room | 5.11 x 11.6 |
https://www.realtor.ca/real-estate/27403205/157-putters-linkletter-linkletter

660 Water Street
Summerside, Prince Edward Island C1N 4J1
(902) 888-3600
(902) 888-3601
www.remaxharbourside.ca/
Interested?
Contact us for more information




























