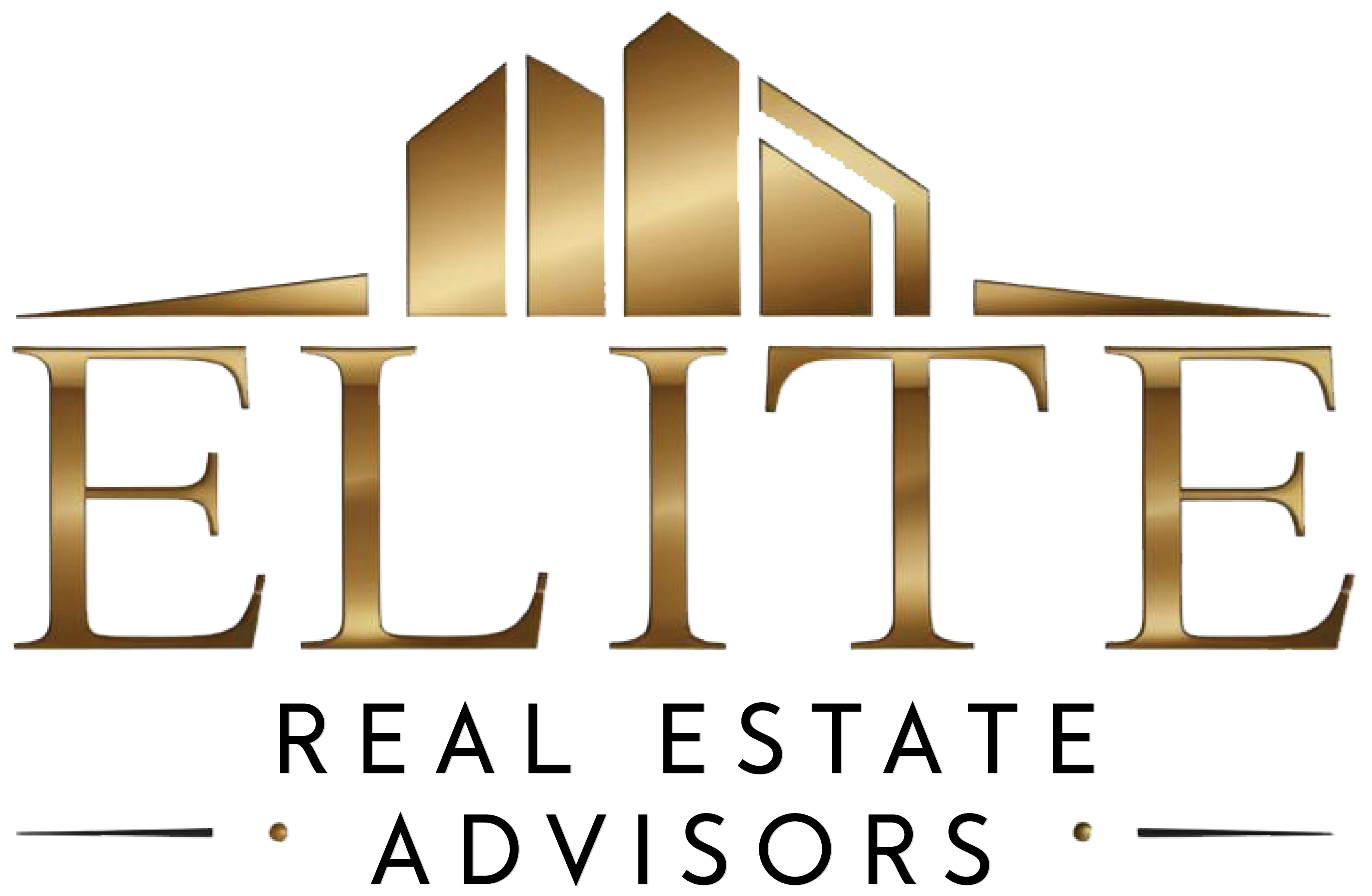158 Stanmol Drive West Royalty, Prince Edward Island C1E 3V1
$524,000
Located in the sought after Hidden Valley subdivision, this modern new build boasts 3 bedrooms, 2 bathrooms of modern living space over 1500 square feet with 9 ft. ceilings and a double car garage. The floor plan is thoughtfully designed and features an open concept kitchen, dinning area and living room complete with fireplace. Enjoy a spacious master bedroom with ensuite bathroom and large walk in closet. Additional bedrooms also each offer a generous size closet and are situated on opposite sides of the home for added privacy. Sitting just minutes away from shopping, restaurants and all of the amenities that Charlottetown has to offer. One of Brooklyn Homes most popular layouts-ready in August 2025. You can also, enjoy peace of mind with an 8-year new home warranty. HST is included in the purchase price and the purchaser is to sign back the HST rebate to the Vendor. All measurements are approximate and should be verified by the purchaser if deemed necessary. (id:61399)
Property Details
| MLS® Number | 202513689 |
| Property Type | Single Family |
| Community Name | West Royalty |
| Amenities Near By | Park, Playground, Public Transit, Shopping |
| Community Features | Recreational Facilities, School Bus |
| Features | Paved Driveway |
Building
| Bathroom Total | 2 |
| Bedrooms Above Ground | 3 |
| Bedrooms Total | 3 |
| Appliances | Oven, Range, Dishwasher, Washer/dryer Combo, Refrigerator |
| Basement Type | None |
| Construction Style Attachment | Detached |
| Exterior Finish | Vinyl |
| Fireplace Present | Yes |
| Flooring Type | Vinyl |
| Foundation Type | Concrete Slab |
| Heating Fuel | Electric |
| Heating Type | Wall Mounted Heat Pump, Radiant Heat |
| Total Finished Area | 1524 Sqft |
| Type | House |
| Utility Water | Municipal Water |
Parking
| Attached Garage |
Land
| Acreage | No |
| Land Amenities | Park, Playground, Public Transit, Shopping |
| Sewer | Municipal Sewage System |
| Size Irregular | 0.18 |
| Size Total | 0.18 Ac|under 1/2 Acre |
| Size Total Text | 0.18 Ac|under 1/2 Acre |
Rooms
| Level | Type | Length | Width | Dimensions |
|---|---|---|---|---|
| Main Level | Living Room | 20x28 | ||
| Main Level | Kitchen | Combined | ||
| Main Level | Dining Room | Combined | ||
| Main Level | Primary Bedroom | 10x14 | ||
| Main Level | Ensuite (# Pieces 2-6) | 5.10x9.10 | ||
| Main Level | Bath (# Pieces 1-6) | 5.11x9.2 | ||
| Main Level | Bedroom | 13 x 13 | ||
| Main Level | Bedroom | 10.7x13 |






https://www.realtor.ca/real-estate/28428209/158-stanmol-drive-west-royalty-west-royalty
4-161 Maypoint Road
Charlottetown, Prince Edward Island C1E 1X6
(902) 812-1639
4-161 Maypoint Road
Charlottetown, Prince Edward Island C1E 1X6
(902) 812-1639
4-161 Maypoint Road
Charlottetown, Prince Edward Island C1E 1X6
(902) 812-1639
Interested?
Contact us for more information



