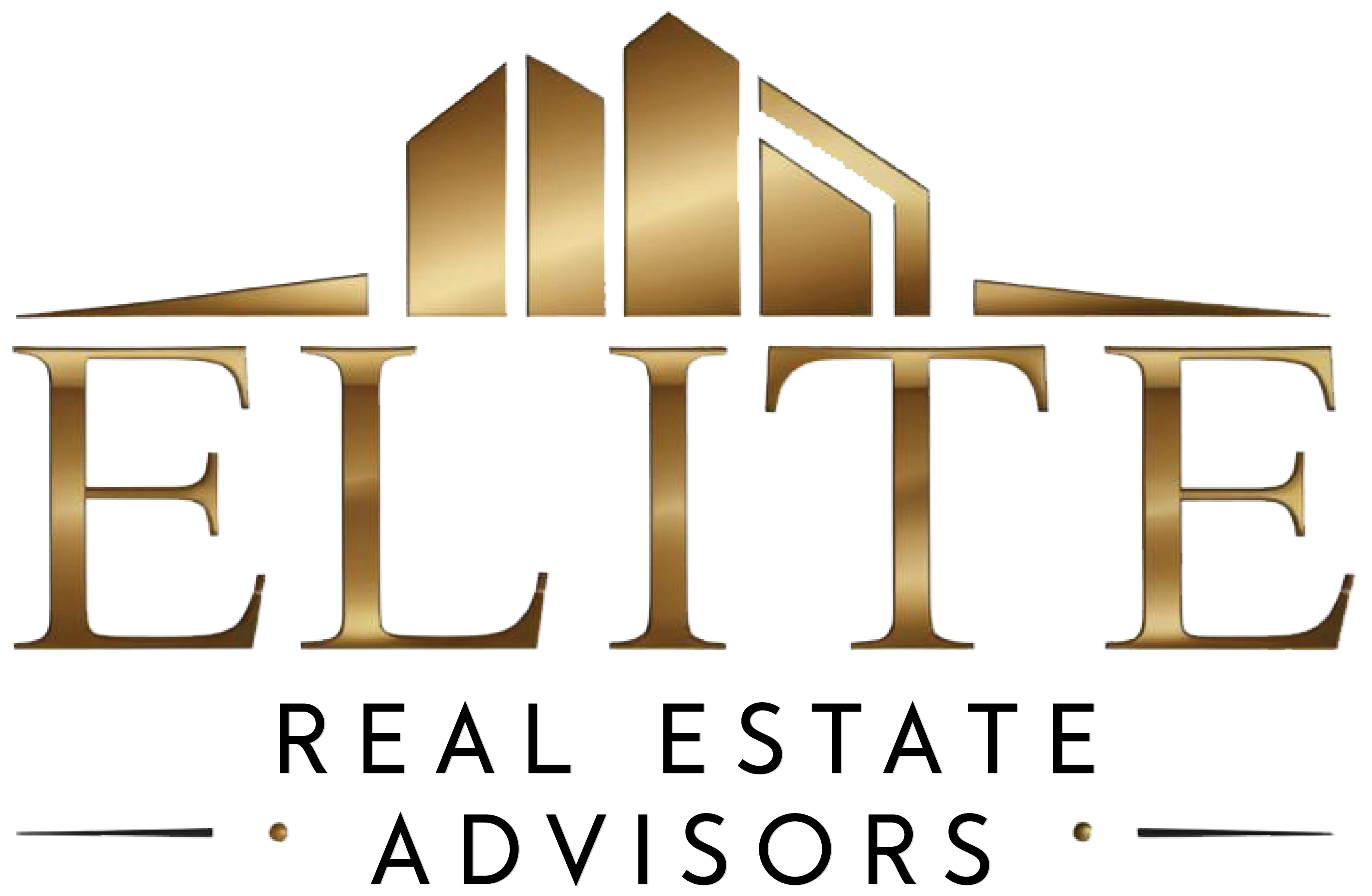160 Brooklyn Avenue Charlottetown, Prince Edward Island C1E 3S4
$439,900
Welcome to 160 Brooklyn Avenue, modern living in an exceptional new home or investment opportunity in Charlottetown?s sought after Hidden Valley subdivision. This high end duplex seamlessly blends style, comfort, and functionality in a vibrant, up and coming community. Step inside and be greeted by 1,450 sq/ft of thoughtfully designed living space. The heart of the home is a beautiful chef?s kitchen, boasting quartz countertops, crisp white cabinetry with warm wood tone accents, and a full suite of included appliances, perfect for entertaining or quiet family dinners. The spacious master suite offers a serene retreat with its luxurious ensuite bath and a huge walk in closet. Two additional generously sized bedrooms and a second full bathroom provide plenty of room for family, guests, or a home office. Outdoor living is a breeze with a charming covered front porch and a private back deck, ideal for morning coffee or evening relaxation. The oversized 1.5 car garage ensures ample space for both parking and storage. Built on a durable ICF foundation by one of PEI?s premier builders, this home features an ICF party wall, delivering superior soundproofing and privacy. Enjoy year round comfort and energy efficiency with a heat pump and convection wall heaters, along with quality finishes throughout. Perfectly positioned just minutes from downtown Charlottetown, you will have convenient access to the university, coffee shops, restaurants, the airport, gas stations, and shopping, the best of city living, nestled in a peaceful community. This home is under construction and is estimated for completion in June 2025. Includes a 10 year new home warranty. Option to purchase both sides. HST rebate to be assigned back to the Vendor. Note: Tax and assessment values to be determined. All measurements are approximate and should be verified by the purchaser if deemed necessary. Owner is the listing agent. (id:61399)
Property Details
| MLS® Number | 202510641 |
| Property Type | Single Family |
| Community Name | Charlottetown |
| Amenities Near By | Golf Course, Park, Public Transit, Shopping |
| Community Features | Recreational Facilities, School Bus |
| Features | Wheelchair Access, Paved Driveway, Level |
| Structure | Deck |
Building
| Bathroom Total | 2 |
| Bedrooms Above Ground | 3 |
| Bedrooms Total | 3 |
| Appliances | Range, Dishwasher, Dryer, Washer, Microwave Range Hood Combo, Refrigerator |
| Basement Type | None |
| Constructed Date | 2025 |
| Construction Style Attachment | Semi-detached |
| Exterior Finish | Vinyl |
| Flooring Type | Laminate, Vinyl |
| Foundation Type | Concrete Slab |
| Heating Fuel | Electric |
| Heating Type | Wall Mounted Heat Pump, Radiant Heat, Heat Recovery Ventilation (hrv) |
| Total Finished Area | 1450 Sqft |
| Type | House |
| Utility Water | Municipal Water |
Parking
| Attached Garage | |
| Heated Garage |
Land
| Acreage | No |
| Land Amenities | Golf Course, Park, Public Transit, Shopping |
| Land Disposition | Cleared |
| Landscape Features | Landscaped |
| Sewer | Municipal Sewage System |
| Size Irregular | 0.14 |
| Size Total | 0.14 Ac|under 1/2 Acre |
| Size Total Text | 0.14 Ac|under 1/2 Acre |
Rooms
| Level | Type | Length | Width | Dimensions |
|---|---|---|---|---|
| Main Level | Kitchen | 17.8 x 11.4 | ||
| Main Level | Living Room | 20. x 20.6 | ||
| Main Level | Dining Room | Combined | ||
| Main Level | Other | 6. x 13.4 Entry | ||
| Main Level | Bedroom | 11.5 x 12.5 | ||
| Main Level | Bedroom | 10.10 x 10.10 | ||
| Main Level | Primary Bedroom | 10.5 x 14.5 | ||
| Main Level | Ensuite (# Pieces 2-6) | 8.6 x 12. | ||
| Main Level | Other | 4.4 x 14.4 Walk-in closet | ||
| Main Level | Laundry Room | 4. x 10. | ||
| Main Level | Other | 17. x 22. Garage |







https://www.realtor.ca/real-estate/28296376/160-brooklyn-avenue-charlottetown-charlottetown

41 Macleod Crescent
Charlottetown, Prince Edward Island C1E 3K2
(902) 892-7653
(902) 892-0994
www.exitrealtypei.com/
Interested?
Contact us for more information



