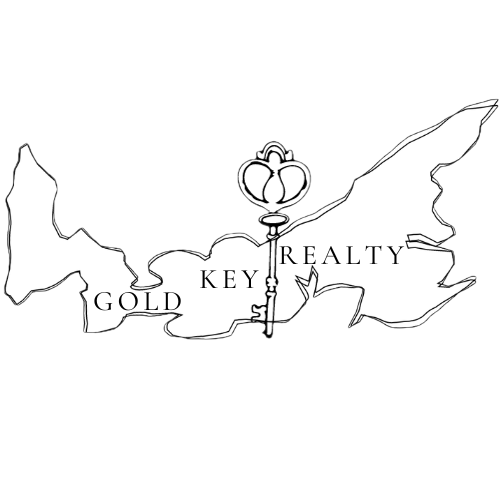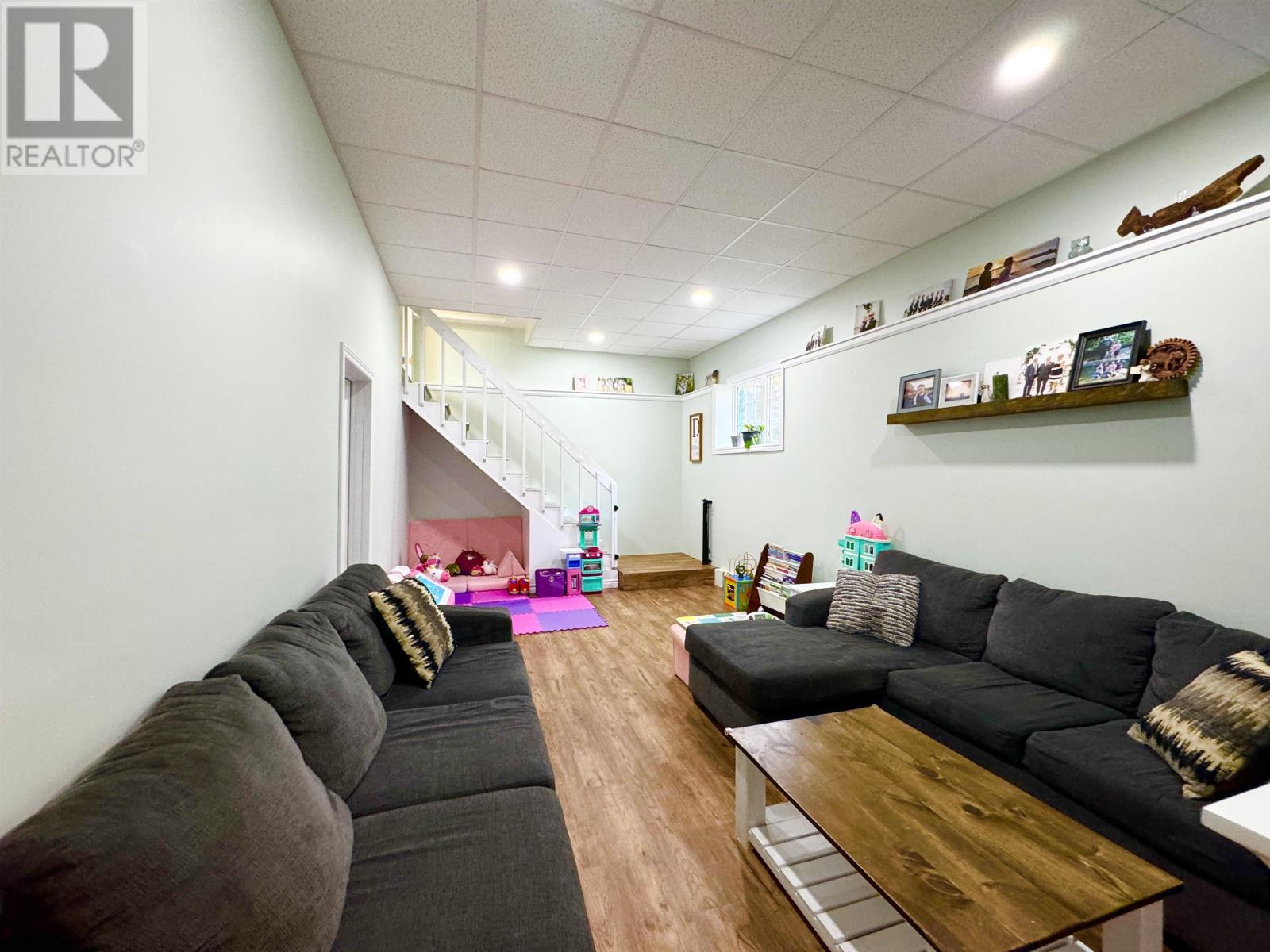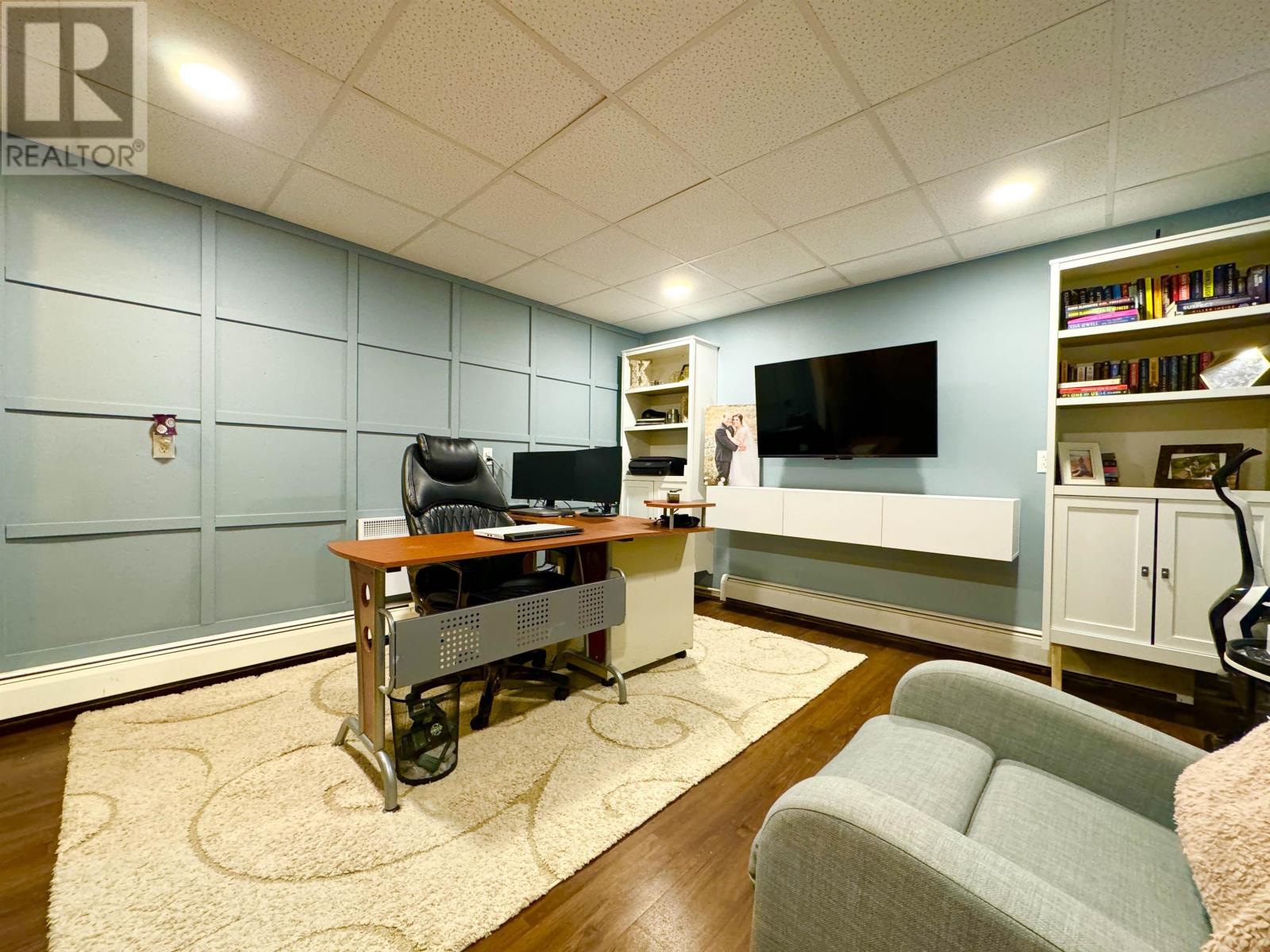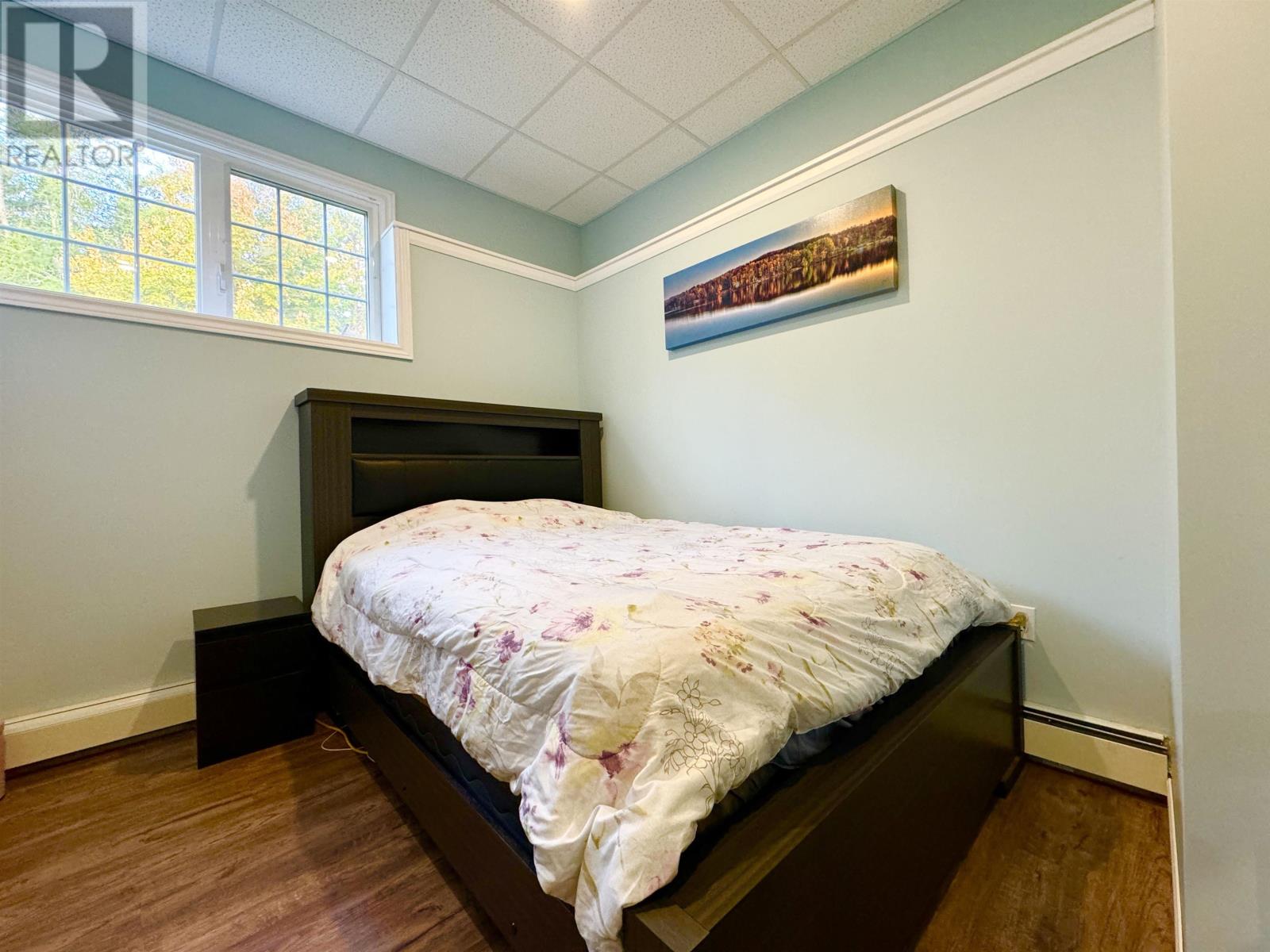16717 Route 12 Kildare, Prince Edward Island C0B 1B0
$329,000
Beautifully Renovated 3-Bedroom Home with Detached Garage and Finished Basement on 1.09 Acres in Central Kildare This beautifully updated 3-bedroom home, situated on a spacious lot totalling 1.09 acres in Central Kildare, offers a blend of modern upgrades and exceptional convenience. Located just a short walk to the beach and across the road from the Gulf of St. Lawrence, this property is ideal for those seeking a coastal lifestyle with easy access to nearby amenities, including a quick drive to the towns of Tignish or Alberton. Extensive renovations were carried out from 2021 to 2023, transforming this home into a modern haven. The newly finished basement now includes a spacious bedroom, along with an excellent playroom perfect for keeping the kids entertained in a safe environment. The master bedroom has been enlarged to create a more comfortable retreat, and a brand-new home office has been added, ideal for remote work or study. The entryway now includes a convenient new closet, enhancing the home's functionality. Additional updates include the installation of a new heat pump and electric radiators, providing efficient heating and cooling options throughout the home. The kitchen has been fully renovated, showcasing beautiful cabinetry and modern stainless steel appliances, complemented by updated flooring, trim, interior doors, light fixtures, windows, and exterior doors. All bedrooms have been refreshed with new flooring and trim, creating a seamless, modern feel. Other improvements include a new electrical panel and wiring, updated plumbing, a durable fiberglass oil tank, and meticulous landscaping with two inviting decks?ideal for outdoor relaxation and entertaining. The detached 2-car garage features a cement floor, is wired and heated, offering ample space for vehicles, storage, or a workshop. This move-in-ready home in a prime location is perfect for anyone looking for a blend of comfort, modern updates, and easy access to both nature a (id:56197)
Property Details
| MLS® Number | 202424972 |
| Property Type | Single Family |
| Community Name | Kildare |
| Amenities Near By | Park, Playground, Shopping |
| Community Features | Recreational Facilities, School Bus |
| Features | Level |
| Structure | Deck |
Building
| Bathroom Total | 1 |
| Bedrooms Above Ground | 3 |
| Bedrooms Total | 3 |
| Appliances | Stove, Dishwasher, Dryer, Washer, Microwave, Refrigerator |
| Basement Development | Finished |
| Basement Type | Full (finished) |
| Construction Style Attachment | Detached |
| Construction Style Split Level | Backsplit |
| Exterior Finish | Brick, Vinyl |
| Fireplace Present | Yes |
| Fireplace Type | Woodstove |
| Flooring Type | Hardwood, Laminate, Vinyl |
| Foundation Type | Poured Concrete |
| Heating Fuel | Electric, Oil |
| Heating Type | Baseboard Heaters, Central Heat Pump, Hot Water |
| Total Finished Area | 1467 Sqft |
| Type | House |
| Utility Water | Well |
Parking
| Detached Garage | |
| Heated Garage |
Land
| Acreage | Yes |
| Land Amenities | Park, Playground, Shopping |
| Land Disposition | Cleared |
| Landscape Features | Landscaped |
| Sewer | Septic System |
| Size Irregular | 1.09 |
| Size Total | 1.0900|1/2 - 1 Acre |
| Size Total Text | 1.0900|1/2 - 1 Acre |
Rooms
| Level | Type | Length | Width | Dimensions |
|---|---|---|---|---|
| Second Level | Bath (# Pieces 1-6) | 9.6X9 | ||
| Second Level | Primary Bedroom | 15.8X13 | ||
| Second Level | Bedroom | 11X9.6 | ||
| Basement | Family Room | 12.11X11 | ||
| Basement | Bedroom | 11.2X11.1 | ||
| Basement | Other | 12.9X12.3 | ||
| Basement | Laundry Room | 16.10X12.4 | ||
| Main Level | Kitchen | 13.3X13.2 | ||
| Main Level | Living Room | 21.2X13.7 |
https://www.realtor.ca/real-estate/27559308/16717-route-12-kildare-kildare

284 Grafton Street
Charlottetown, Prince Edward Island C1A 1L7
(902) 388-0170
Interested?
Contact us for more information















































