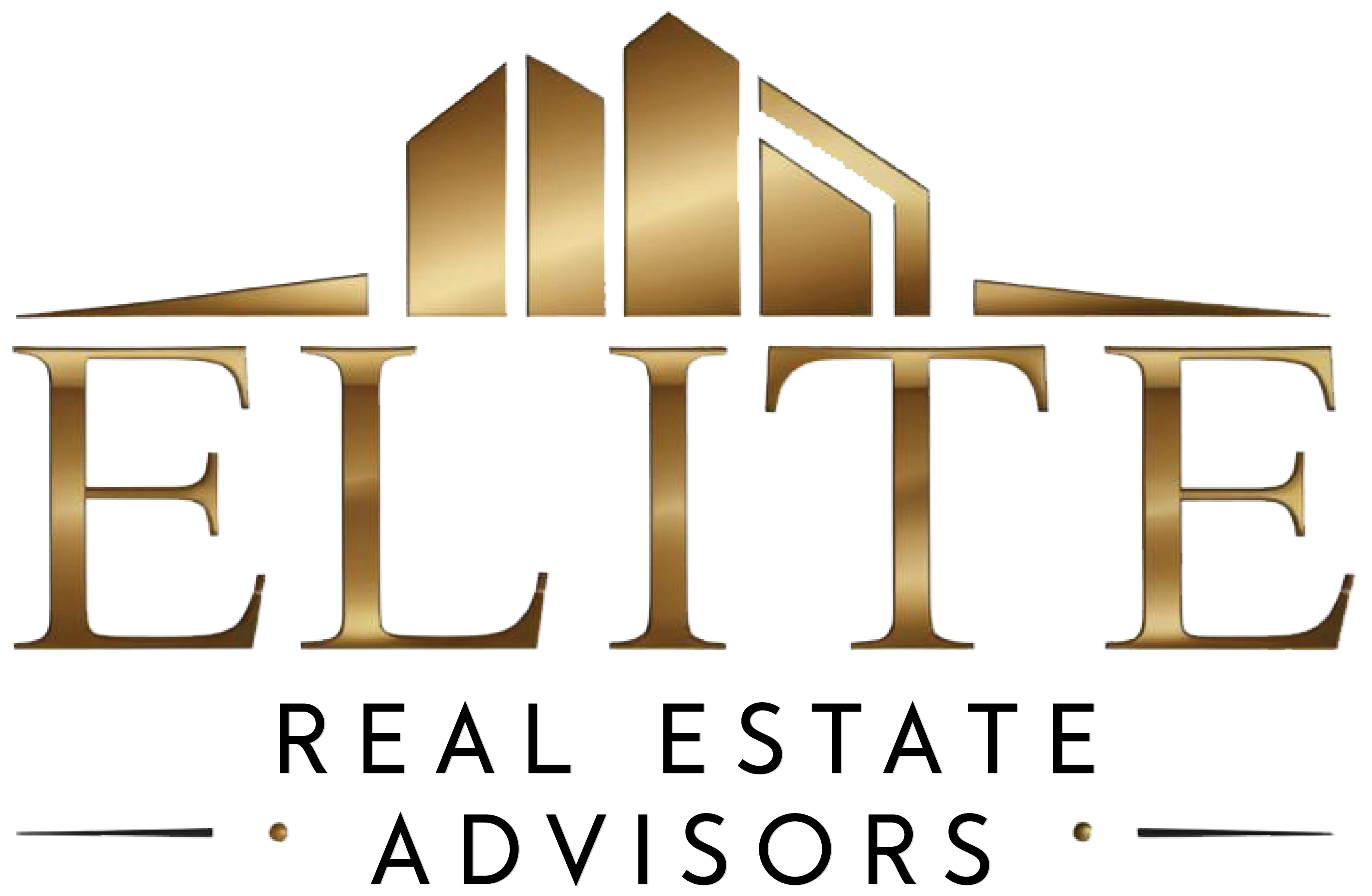19860 Trans Canada Highway Hampton, Prince Edward Island C0A 1J0
$329,000
Nestled between Summerside and Charlottetown, this affordable and well-maintained 3-bedroom bungalow offers the perfect blend of comfort, convenience, and potential. With picturesque water views of Victoria-by-the-Sea and surrounded by mature trees, perennial gardens, and space for your own vegetable plot, this home brings peaceful living to life. Step inside to find a clean and tidy interior featuring a bright spacious kitchen and generously sized bedrooms. The home is move-in ready, with a plenty of opportunity to add your own cosmetic touches over time. A heat pump in the living room ensures comfort, and the large unfinished basement provides additional storage or future living space. Outside, the home is equipped with a spacious back deck, as well as a large detached garage offering ample room for parking, a workshop, or extra storage. Whether you're a first-time home buyer, downsizer, or investor looking for rental potential, this home is a smart and scenic choice. Don?t miss this chance to own a charming home in a central location with beautiful views and endless possibilities! (id:61399)
Property Details
| MLS® Number | 202510276 |
| Property Type | Single Family |
| Community Name | Hampton |
| Features | Paved Driveway |
| Structure | Deck |
| View Type | Ocean View |
Building
| Bathroom Total | 1 |
| Bedrooms Above Ground | 3 |
| Bedrooms Total | 3 |
| Appliances | Stove, Refrigerator |
| Architectural Style | Character |
| Constructed Date | 1975 |
| Construction Style Attachment | Detached |
| Exterior Finish | Vinyl |
| Flooring Type | Carpeted, Vinyl |
| Foundation Type | Poured Concrete |
| Heating Fuel | Electric, Oil |
| Heating Type | Wall Mounted Heat Pump, Hot Water |
| Total Finished Area | 1144 Sqft |
| Type | House |
| Utility Water | Drilled Well |
Parking
| Detached Garage |
Land
| Acreage | No |
| Land Disposition | Cleared |
| Landscape Features | Landscaped |
| Sewer | Septic System |
| Size Total Text | Under 1/2 Acre |
Rooms
| Level | Type | Length | Width | Dimensions |
|---|---|---|---|---|
| Main Level | Kitchen | 8.8x11 | ||
| Main Level | Dining Room | 10.9x12 | ||
| Main Level | Living Room | 13x18 | ||
| Main Level | Bedroom | 10x12.5 | ||
| Main Level | Bedroom | 12.5x13.7 | ||
| Main Level | Bedroom | 9x8.2 | ||
| Main Level | Bath (# Pieces 1-6) | 5x12.6 |







https://www.realtor.ca/real-estate/28280630/19860-trans-canada-highway-hampton-hampton
4-161 Maypoint Road
Charlottetown, Prince Edward Island C1E 1X6
(902) 812-1639
4-161 Maypoint Road
Charlottetown, Prince Edward Island C1E 1X6
(902) 812-1639
Interested?
Contact us for more information



