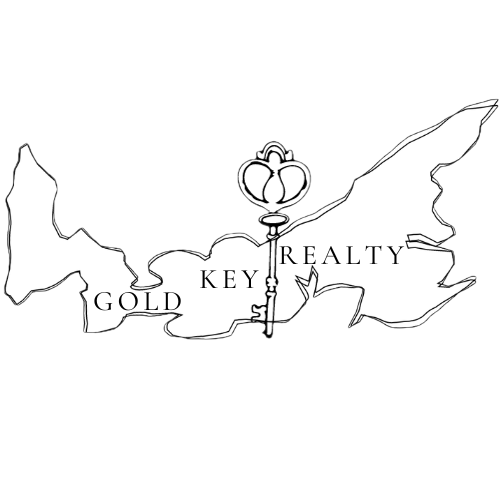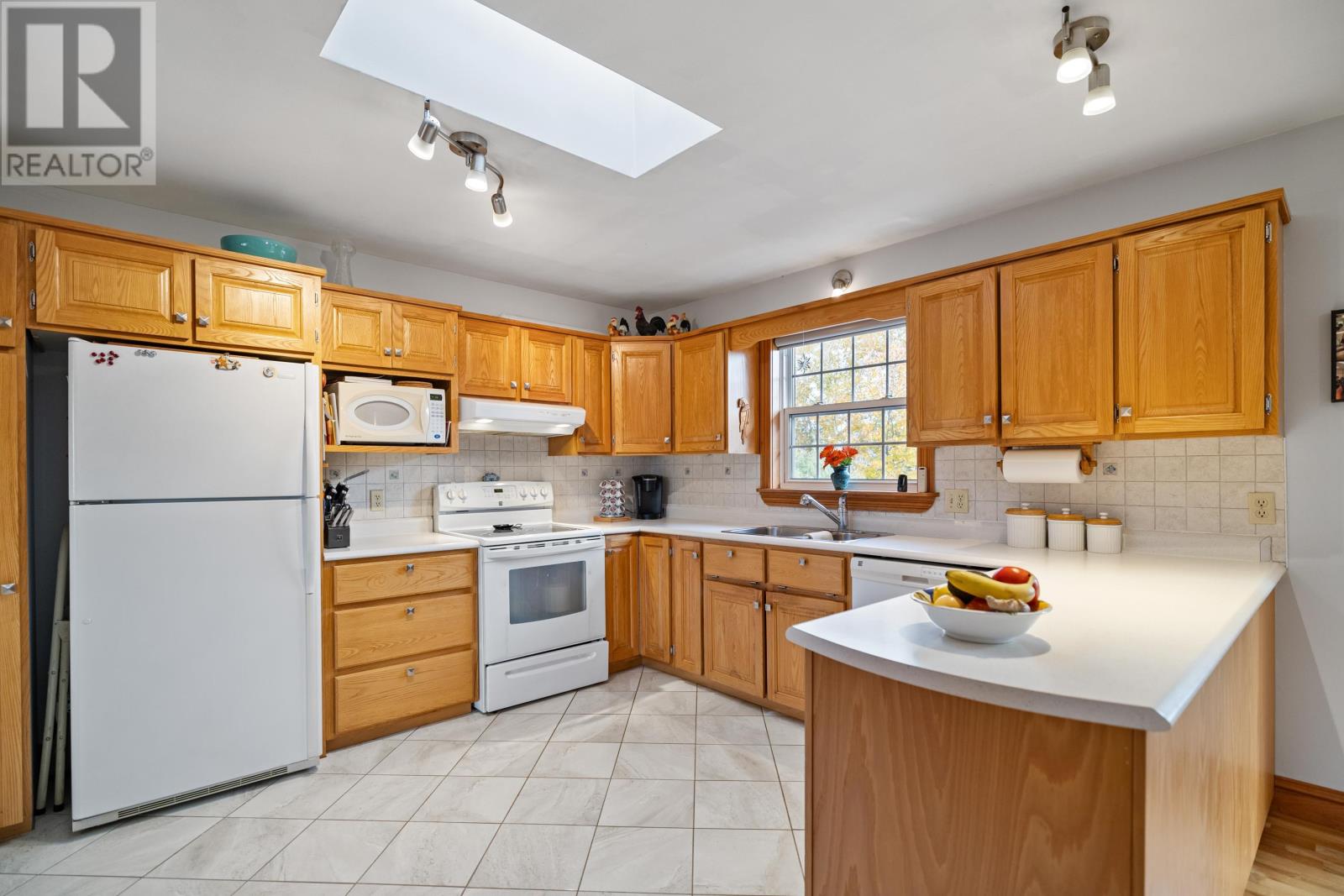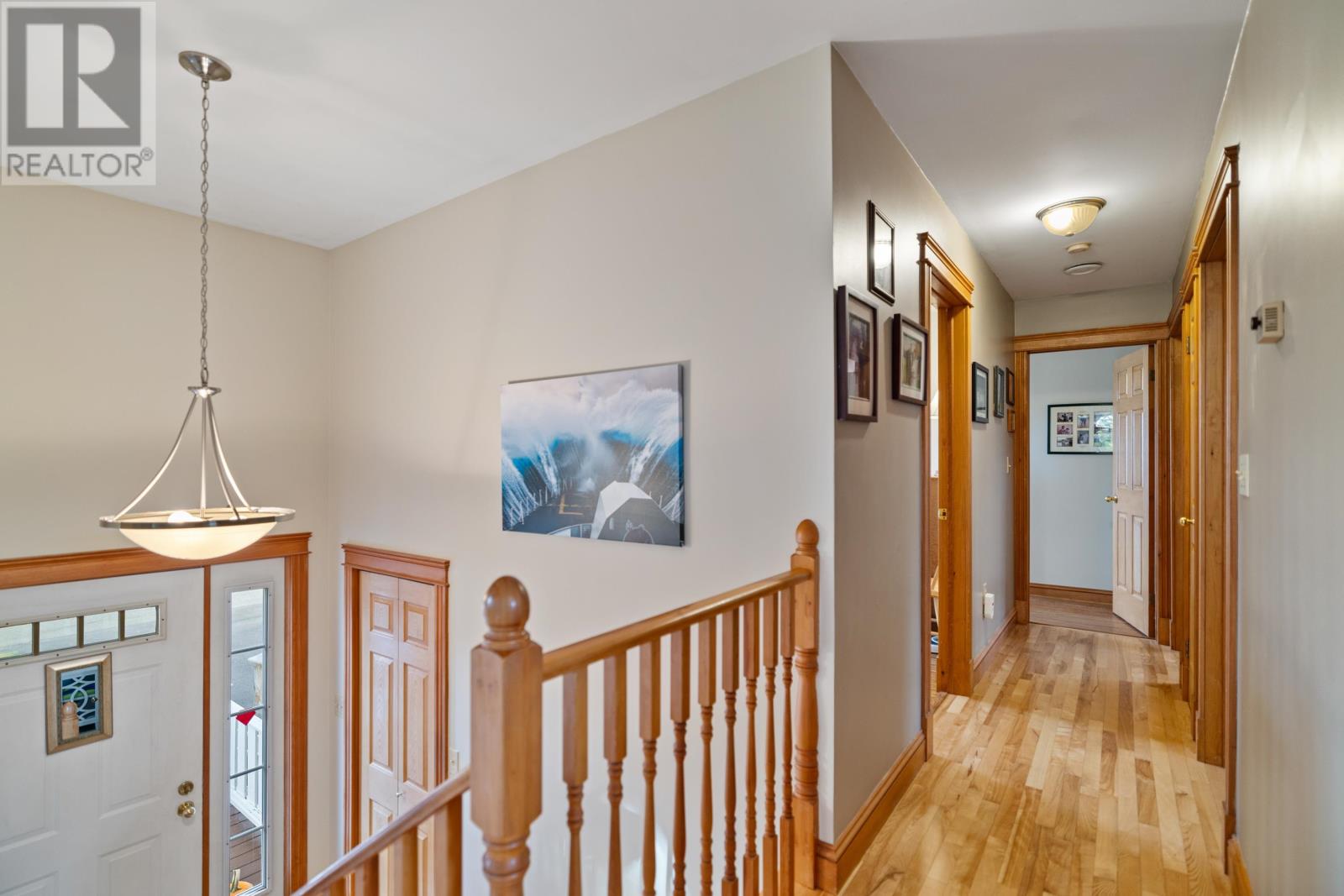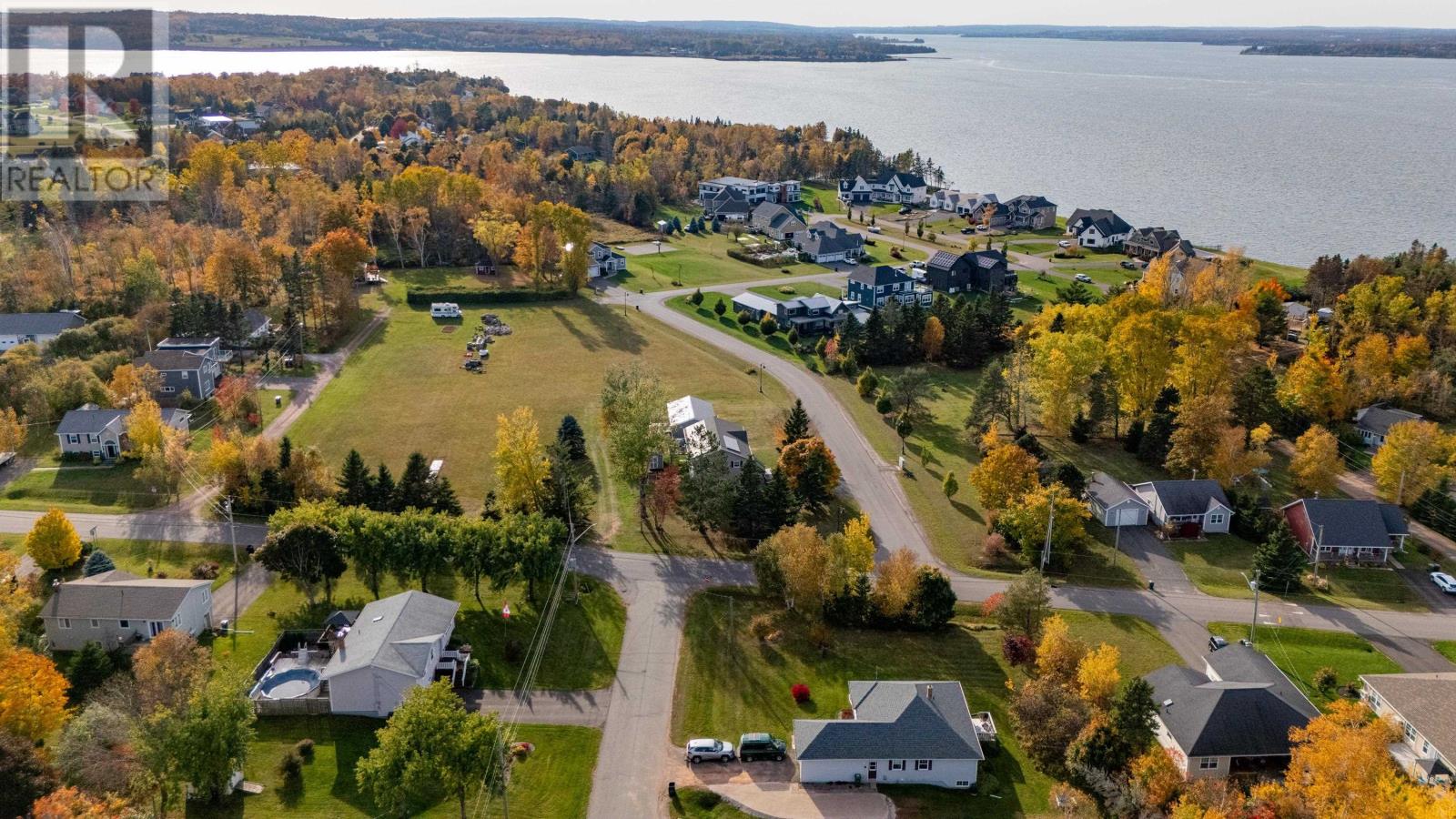2 Brandy Lane Stratford, Prince Edward Island C1B 1M8
$493,000
Welcome to this charming split-level home located in the heart of Stratford. This well-maintained property offers four bedrooms and two bathrooms, providing ample space for family and guests. Step into an inviting open concept living area that flows seamlessly, making it perfect for entertaining and daily living. Three bedrooms including the spacious primary bedroom and the main bath featuring a double vanity complete the main floor living. Enjoy outdoor living on the two-tiered deck, which overlooks an above-ground pool, ideal for summer gatherings! The home also features an attached single garage for convenient parking and storage. The property is equipped with all necessary appliances. Recent upgrades include all new flooring installed in 2020. Two efficient heat pumps provide year-round comfort, while the electric hot water system ensure reliable hot water supply. Low maintenance gardening completes this home, allowing you to enjoy the beautiful surroundings without the hassle of extensive upkeep. Don't miss this opportunity to own this wonderful home in Stratford! (id:56197)
Property Details
| MLS® Number | 202425229 |
| Property Type | Single Family |
| Community Name | Stratford |
| Amenities Near By | Golf Course, Park, Playground, Public Transit, Shopping |
| Community Features | Recreational Facilities, School Bus |
| Pool Type | Above Ground Pool |
| Structure | Deck, Shed |
Building
| Bathroom Total | 2 |
| Bedrooms Above Ground | 4 |
| Bedrooms Total | 4 |
| Appliances | Stove, Dishwasher, Dryer - Electric, Washer, Refrigerator |
| Basement Type | None |
| Constructed Date | 1996 |
| Construction Style Attachment | Detached |
| Cooling Type | Air Exchanger |
| Exterior Finish | Vinyl |
| Flooring Type | Ceramic Tile, Engineered Hardwood, Laminate, Tile |
| Foundation Type | Poured Concrete |
| Heating Fuel | Electric, Oil |
| Heating Type | Baseboard Heaters, Furnace, Wall Mounted Heat Pump, Hot Water |
| Total Finished Area | 1365 Sqft |
| Type | House |
| Utility Water | Municipal Water |
Parking
| Attached Garage | |
| Paved Yard |
Land
| Acreage | No |
| Land Amenities | Golf Course, Park, Playground, Public Transit, Shopping |
| Landscape Features | Landscaped |
| Sewer | Municipal Sewage System |
| Size Irregular | .32 |
| Size Total | 0.3200|under 1/2 Acre |
| Size Total Text | 0.3200|under 1/2 Acre |
Rooms
| Level | Type | Length | Width | Dimensions |
|---|---|---|---|---|
| Lower Level | Recreational, Games Room | 15.3x13.7 | ||
| Lower Level | Bedroom | 11.6x6.8 | ||
| Lower Level | Den | 12.5x9.1 | ||
| Lower Level | Laundry / Bath | 9.3x8.1 | ||
| Main Level | Living Room | 14.4x14.4 | ||
| Main Level | Dining Room | 12.4x9.1 | ||
| Main Level | Kitchen | 12.4x10 | ||
| Main Level | Primary Bedroom | 12.8x11.3 | ||
| Main Level | Bedroom | 11.4x9.8 | ||
| Main Level | Bedroom | 10.9x8.9 | ||
| Main Level | Bath (# Pieces 1-6) | 12.4x7.3 |
https://www.realtor.ca/real-estate/27572215/2-brandy-lane-stratford-stratford

535 North River Road
Charlottetown, Prince Edward Island C1E 1J6
(902) 566-4663
(902) 566-4663
(902) 566-3377
parkerrealty.ca/
Interested?
Contact us for more information






































