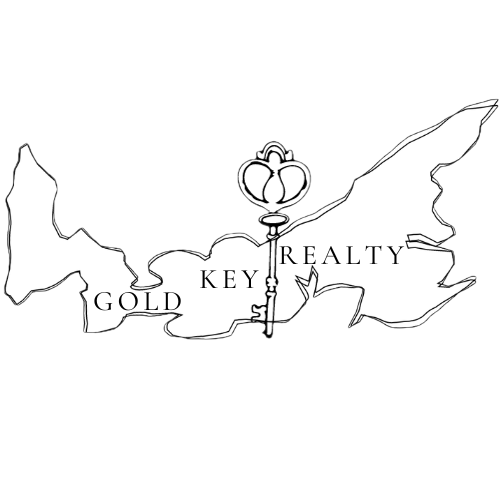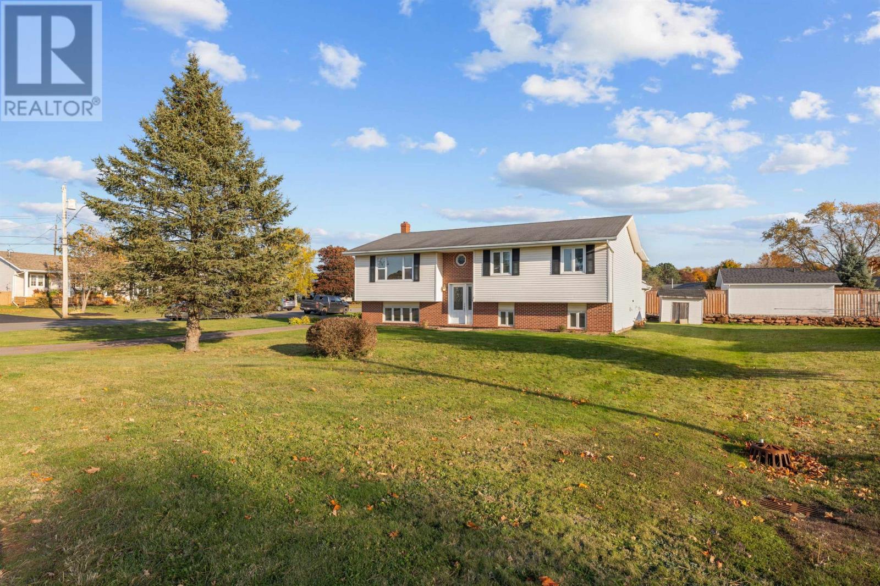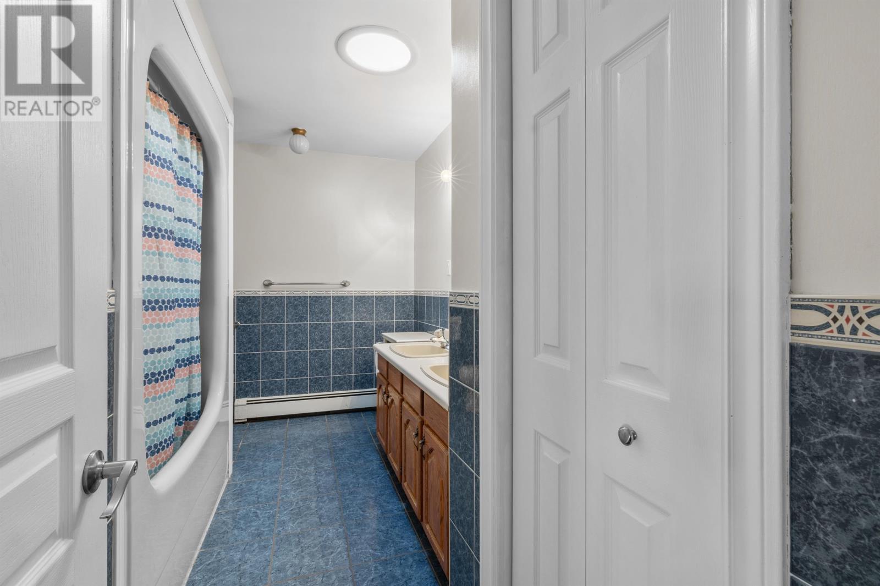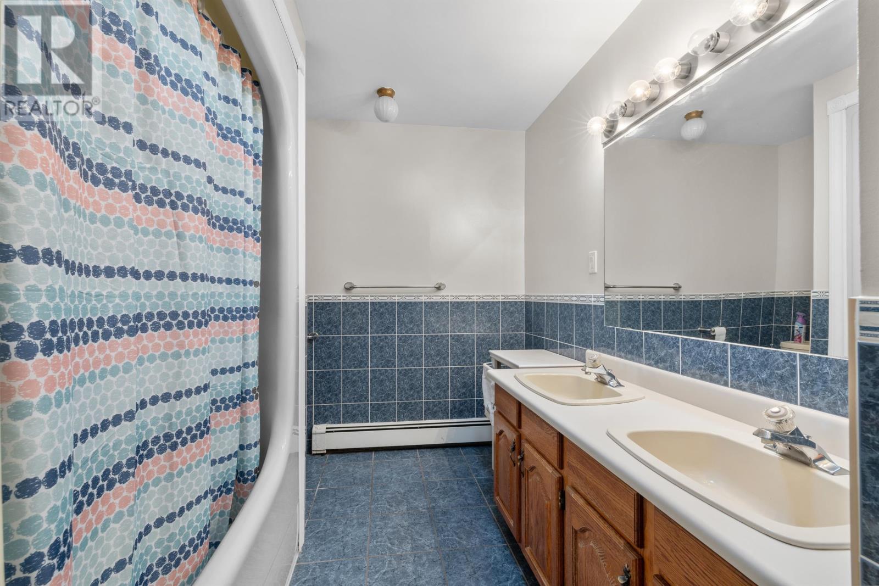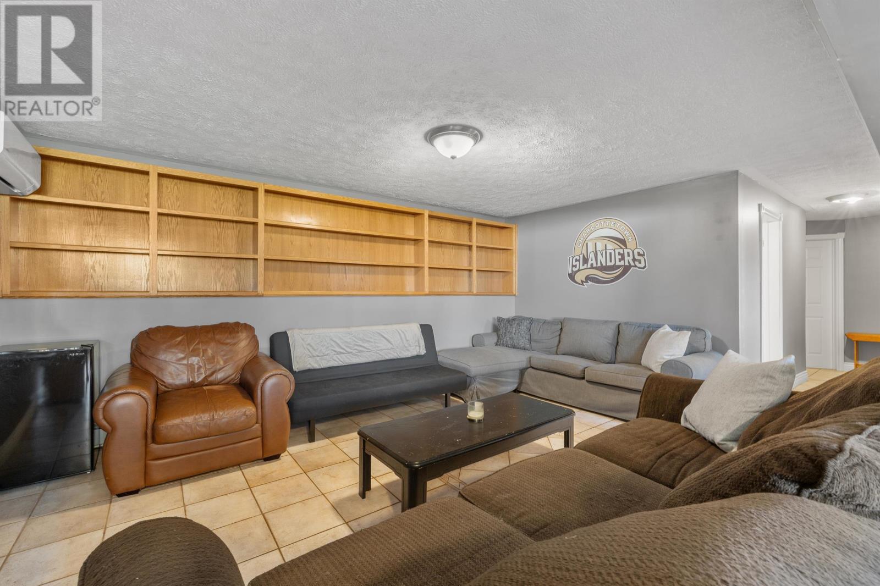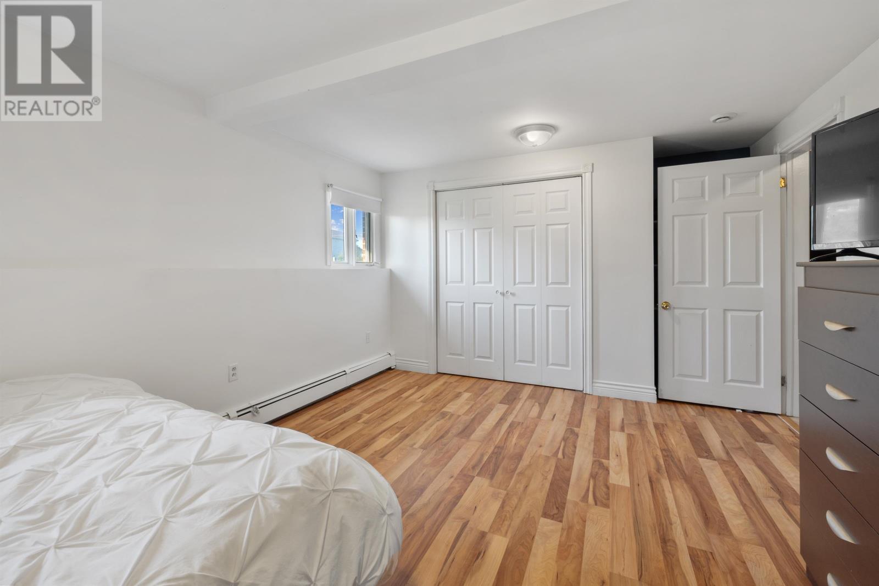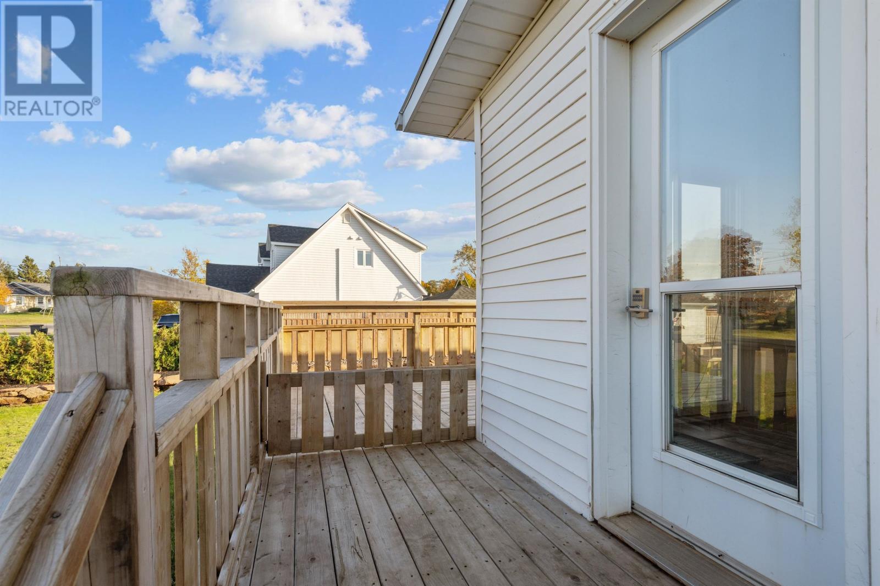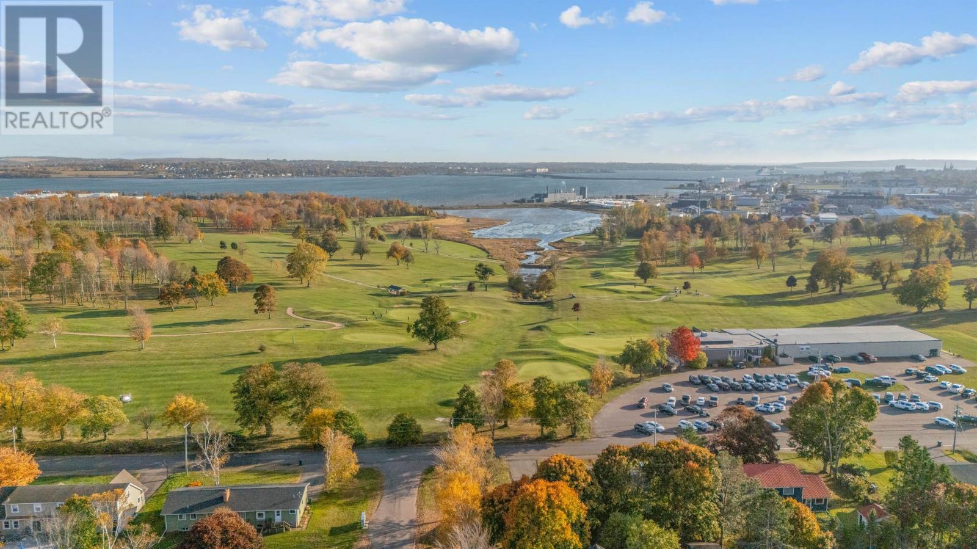2 Henri Blanchard Drive Charlottetown, Prince Edward Island C1A 8E2
$569,900
Welcome to 2 Henri Blanchard Drive in Charlottetown, PEI. This ideal family home, situated on a spacious corner lot, offers convenient access to all Charlottetown amenities while being within walking distance of the beautiful Belvedere Golf and Country Club. Featuring 4 large bedrooms and 3 bathrooms, this home boasts ample square footage and a versatile layout. The upper level includes 3 bedrooms and 2 bathrooms, including a private ensuite, along with a spacious kitchen with an oversized island, a dining room, and a large, flowing living area. The lower level provides a private bedroom, two living areas, a full bathroom with laundry, a massive storage space, and a separate entrance off the back, making it perfect for older teenagers or even a potential in-law suite. This home combines comfort, functionality, and location, making it the perfect place for your family to grow. (id:56197)
Property Details
| MLS® Number | 202425968 |
| Property Type | Single Family |
| Community Name | Charlottetown |
| Amenities Near By | Golf Course, Park, Playground, Public Transit, Shopping |
| Community Features | Recreational Facilities |
| Features | Golf Course/parkland, Level |
| Structure | Deck |
Building
| Bathroom Total | 3 |
| Bedrooms Above Ground | 3 |
| Bedrooms Below Ground | 1 |
| Bedrooms Total | 4 |
| Appliances | Oven, Dishwasher, Dryer, Washer, Refrigerator |
| Constructed Date | 1989 |
| Construction Style Attachment | Detached |
| Exterior Finish | Brick, Vinyl |
| Flooring Type | Hardwood, Laminate, Tile, Vinyl |
| Foundation Type | Poured Concrete |
| Heating Fuel | Electric, Oil |
| Heating Type | Baseboard Heaters, Wall Mounted Heat Pump |
| Total Finished Area | 2748 Sqft |
| Type | House |
| Utility Water | Municipal Water |
Parking
| Paved Yard |
Land
| Access Type | Year-round Access |
| Acreage | No |
| Land Amenities | Golf Course, Park, Playground, Public Transit, Shopping |
| Land Disposition | Cleared |
| Sewer | Municipal Sewage System |
| Size Irregular | 0.22 |
| Size Total | 0.2200|under 1/2 Acre |
| Size Total Text | 0.2200|under 1/2 Acre |
Rooms
| Level | Type | Length | Width | Dimensions |
|---|---|---|---|---|
| Basement | Living Room | 17 x 15.1 | ||
| Basement | Recreational, Games Room | 12.1 x 5.4 | ||
| Basement | Bedroom | 12 x 16.7 | ||
| Basement | Bath (# Pieces 1-6) | 8.1 x 11.6 | ||
| Main Level | Kitchen | 12.25 x 22.85 | ||
| Main Level | Porch | 10 x 7.5 | ||
| Main Level | Dining Room | 10 x 12 | ||
| Main Level | Living Room | 14.5 x 16 | ||
| Main Level | Bedroom | 7.8 x 12.3 | ||
| Main Level | Bedroom | 11.2 x 8.5 | ||
| Main Level | Bedroom | 8.1 x 14.6 | ||
| Main Level | Primary Bedroom | 12.1 x 11.8 | ||
| Main Level | Ensuite (# Pieces 2-6) | 6.23 x 10.1 |
https://www.realtor.ca/real-estate/27613800/2-henri-blanchard-drive-charlottetown-charlottetown

284 Grafton Street
Charlottetown, Prince Edward Island C1A 1L7
(902) 388-0170
Interested?
Contact us for more information
