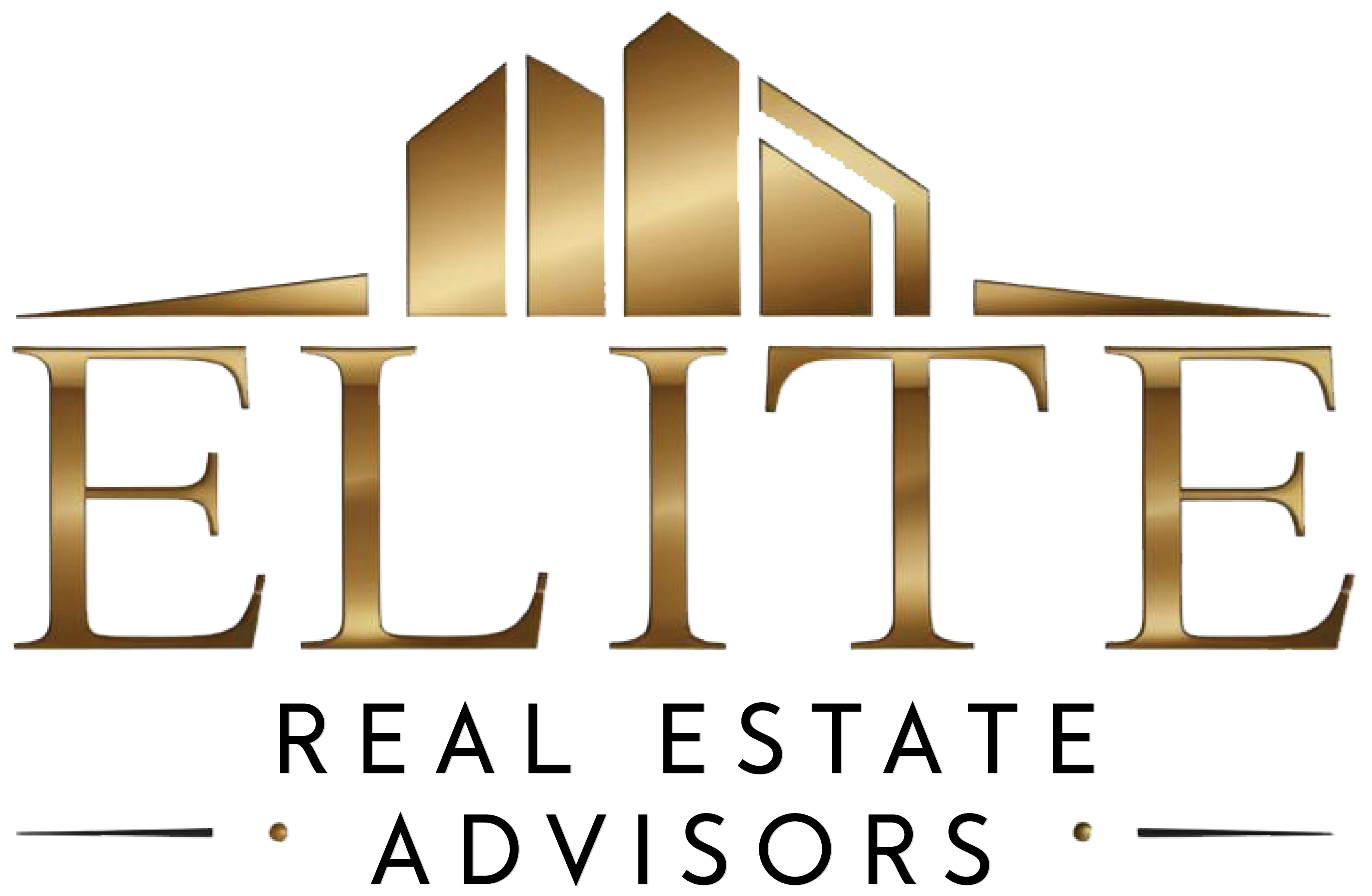#207 24 Gilbert Drive Charlottetown, Prince Edward Island C1C 0W2
$346,900Maintenance,
$204.58 Monthly
Maintenance,
$204.58 MonthlyWelcome to this bright and beautifully designed condo in the heart of East Royalty, PEI. Built in 2023, this second floor unit is perfectly positioned at the end unit of the building offering added privacy, peaceful surroundings. The open concept layout creates a warm and inviting atmosphere, perfect for both everyday living and entertaining. The condo features two spacious bedrooms and two full baths, including a primary suite with a walk-in closet and an ensuite batch complete with a walk-in shower. Enjoy year round comfort with baseboard electric heat and a ductless heat pump. A dedicated in-unit laundry/storage room adds convenience, and a deeded parking space is included. Do not miss this rare end unit opportunity in a modern building, offering a quiet and comfortable lifestyle in a growing community! Virtual staging in some of the photos. All measurements are approximate and should be verified by purchaser if deemed necessary. (id:61399)
Property Details
| MLS® Number | 202513770 |
| Property Type | Single Family |
| Community Name | Charlottetown |
| Amenities Near By | Park, Playground, Public Transit |
| Community Features | Recreational Facilities, School Bus |
| Features | Elevator, Paved Driveway, Level |
Building
| Bathroom Total | 2 |
| Bedrooms Above Ground | 2 |
| Bedrooms Total | 2 |
| Appliances | Alarm System, Intercom, Range - Electric, Dishwasher, Dryer, Washer, Microwave Range Hood Combo, Refrigerator |
| Basement Type | None |
| Constructed Date | 2023 |
| Cooling Type | Air Exchanger |
| Exterior Finish | Stone, Vinyl |
| Flooring Type | Ceramic Tile, Laminate |
| Foundation Type | Concrete Slab |
| Heating Fuel | Electric |
| Heating Type | Baseboard Heaters, Wall Mounted Heat Pump |
| Total Finished Area | 1338 Sqft |
| Type | Apartment |
| Utility Water | Municipal Water |
Parking
| Parking Space(s) |
Land
| Access Type | Year-round Access |
| Acreage | No |
| Land Amenities | Park, Playground, Public Transit |
| Land Disposition | Cleared |
| Landscape Features | Landscaped |
| Sewer | Municipal Sewage System |
| Size Irregular | N/a |
| Size Total Text | N/a |
Rooms
| Level | Type | Length | Width | Dimensions |
|---|---|---|---|---|
| Main Level | Living Room | 16 x 13 | ||
| Main Level | Dining Room | 17 x 9 | ||
| Main Level | Kitchen | 21 x 20 | ||
| Main Level | Primary Bedroom | 18 x 14 | ||
| Main Level | Ensuite (# Pieces 2-6) | 10.5 x 8 | ||
| Main Level | Bedroom | 12 x 12 | ||
| Main Level | Bath (# Pieces 1-6) | 8 x 8 | ||
| Main Level | Other | 17 x 6 |







https://www.realtor.ca/real-estate/28430843/207-24-gilbert-drive-charlottetown-charlottetown

41 Macleod Crescent
Charlottetown, Prince Edward Island C1E 3K2
(902) 892-7653
(902) 892-0994
www.exitrealtypei.com/
Interested?
Contact us for more information



