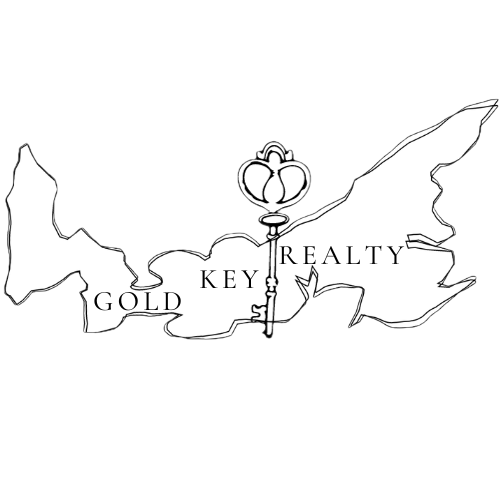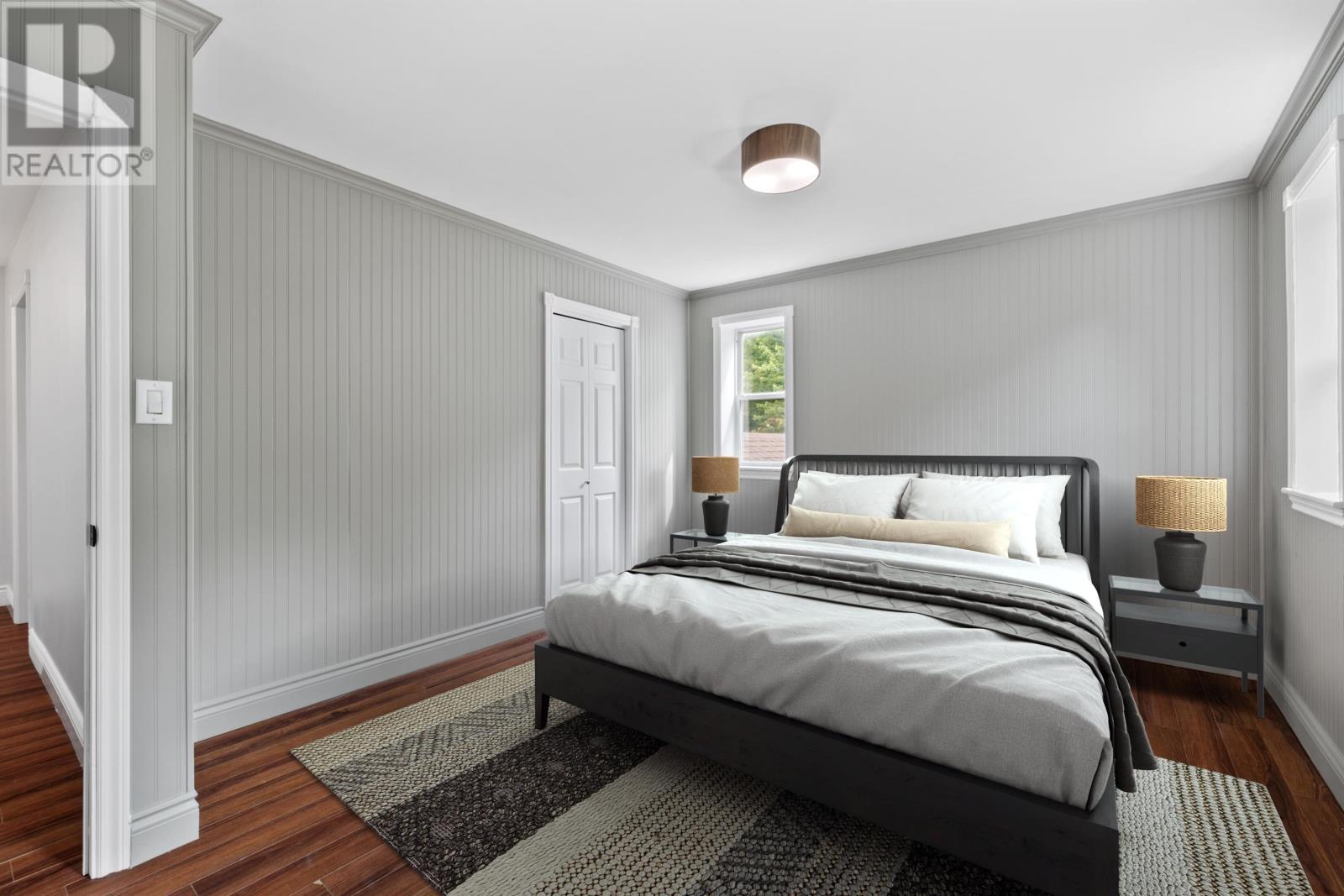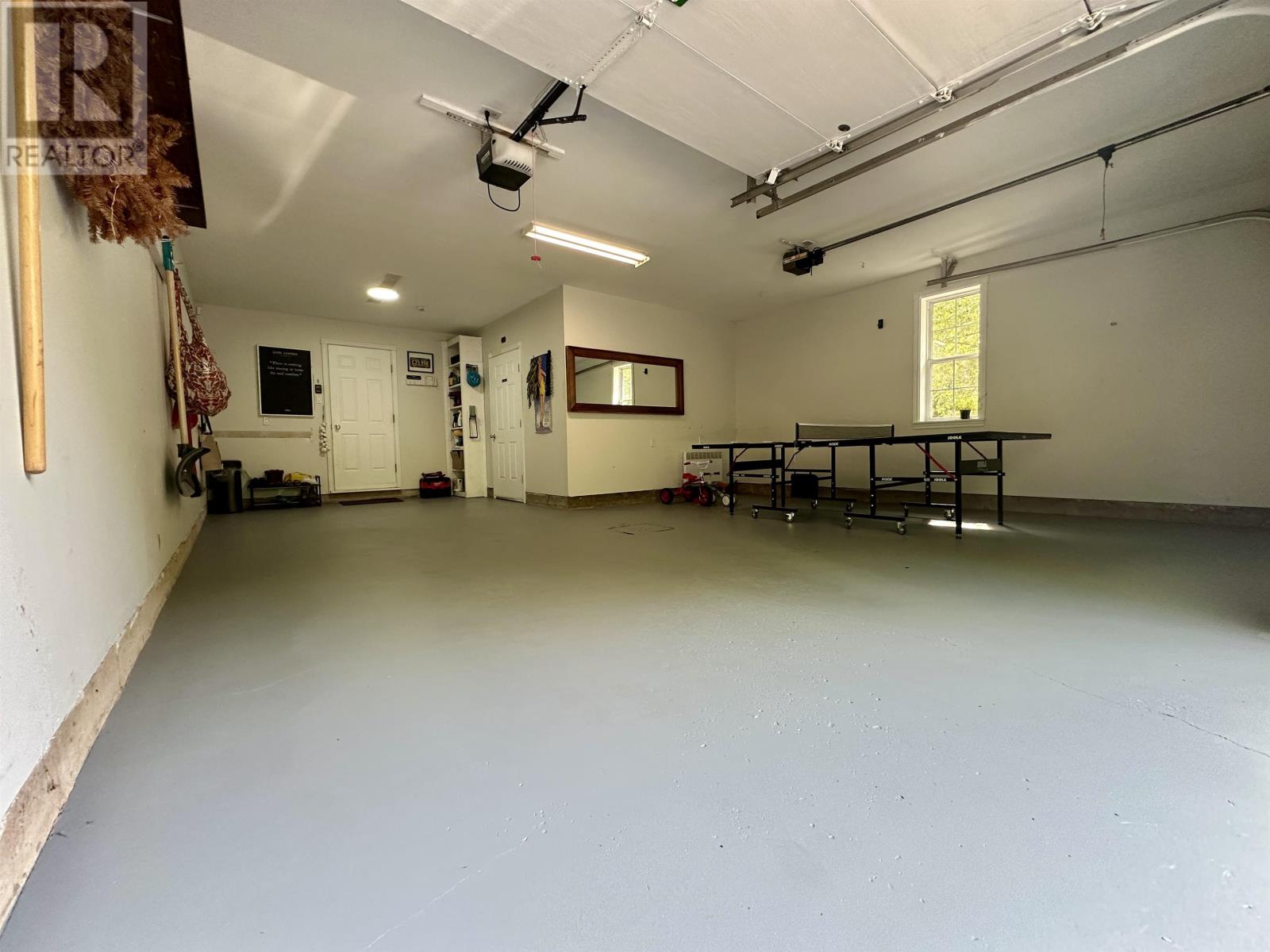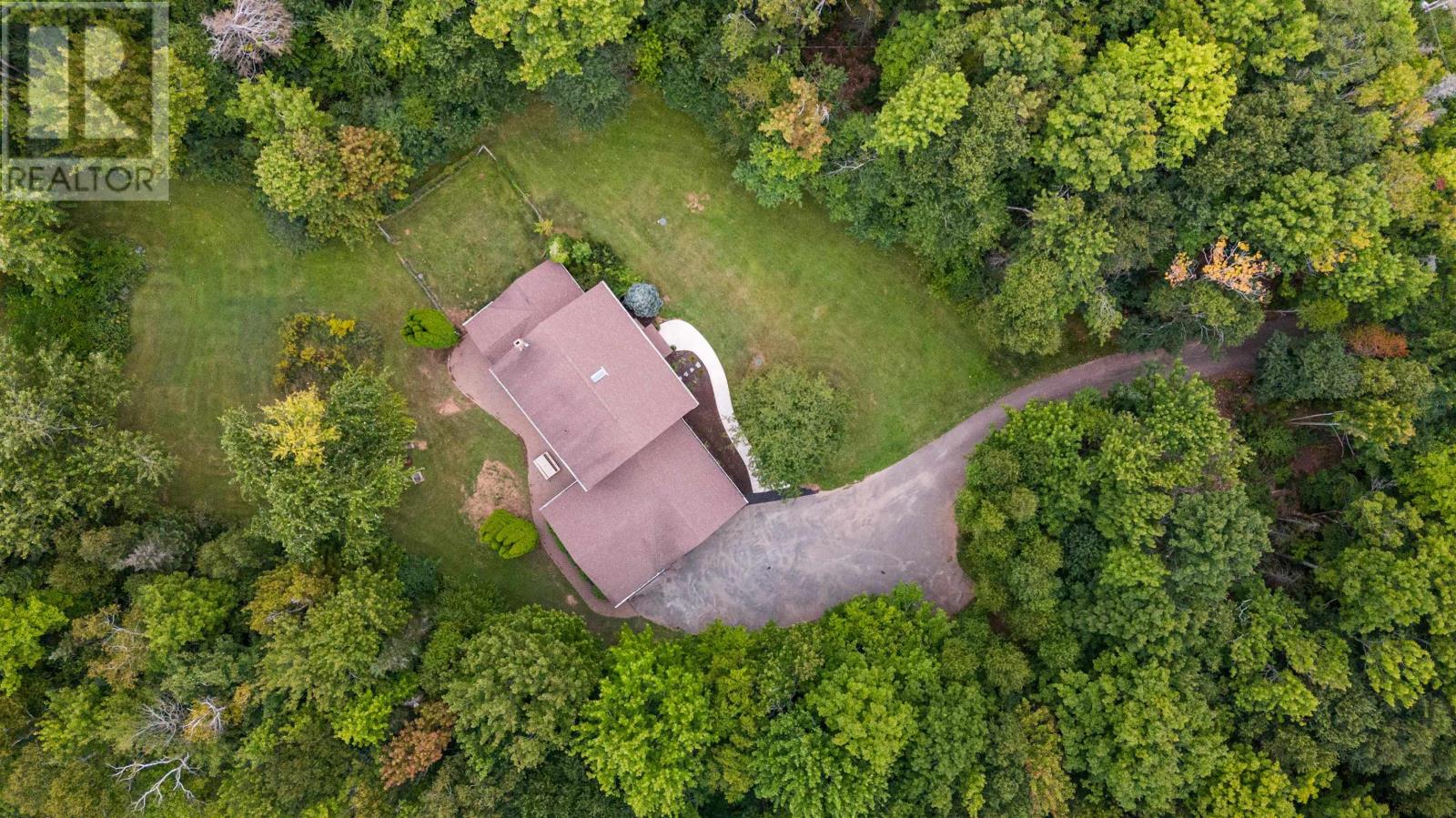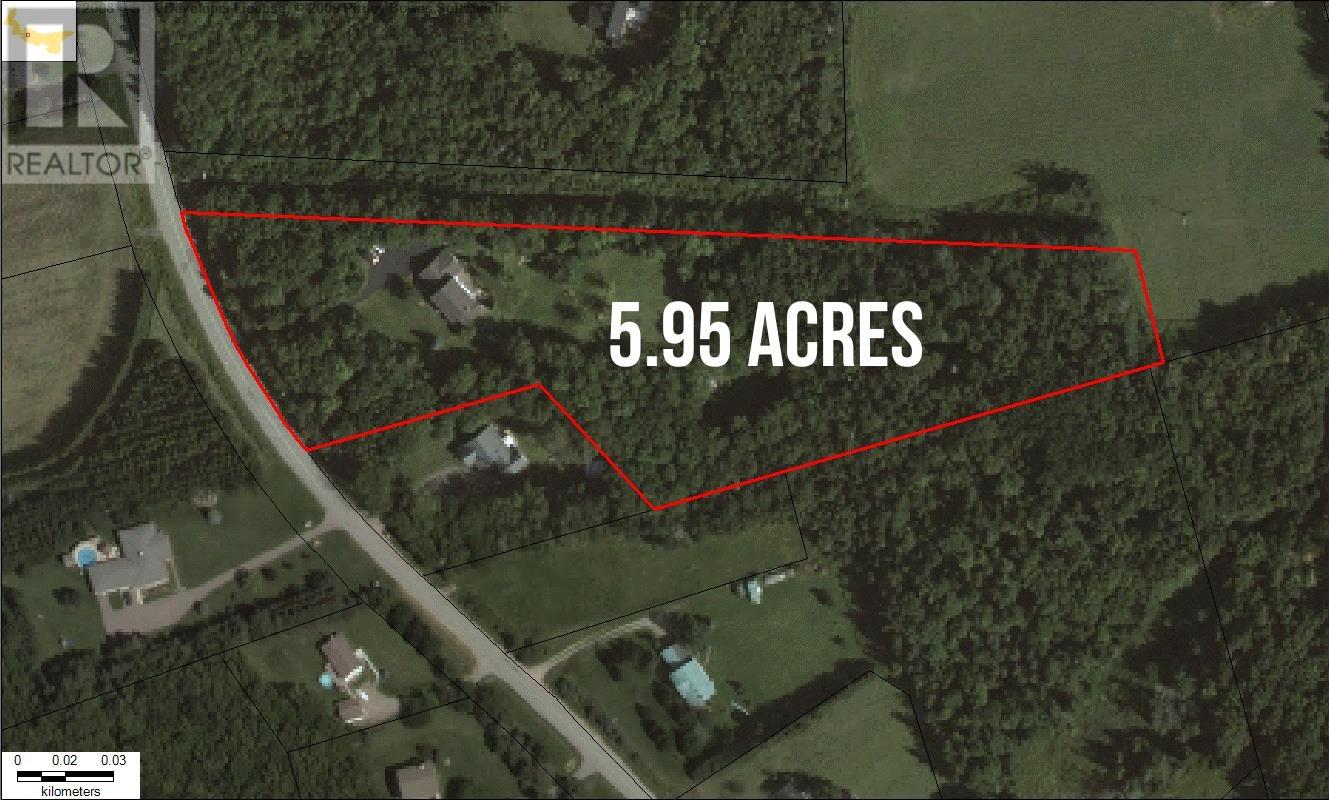241 Kelvin Road Kensington, Prince Edward Island C0B 1M0
$699,000
Tucked away in a serene natural setting, you?ll find this sprawling 3,800+ sqft home on 5.95 acres. With four generously sized bedrooms and two and a half updated bathrooms, every inch of this home has been thoughtfully and tastefully designed. The recently renovated interior includes fresh paint both inside and out, updated light fixtures, and cohesive door hardware that adds a modern touch throughout. The open-concept kitchen, features natural wood cabinetry as well as an eat-in peninsula and seamless access to the living and dining areas. It?s a perfect space for the home chef to enjoy and entertain with ease. The formal dining room, adorned with a charming brick fireplace, creates a cozy ambiance, ideal for hosting family gatherings or relaxing evenings by the fire. The primary bedroom boasts its own private dressing room, elevating the everyday routine. Freshly landscaped grounds provide a tranquil backdrop, with plenty of space to enjoy outdoor activities. Additional features include a cozy sun room leading to an interlock brick patio, electric heat, two newer heat pumps, a huge recreation room for entertainment, an attached two-car garage, fenced in dog run, and neighbouring trail access that leads to the confederation trail. This move-in-ready property is located just minutes from the heart of Kensington and within a 15-minute drive to world-class golf courses, pristine beaches, and essential amenities. You?ve found it, the perfect balance of rural privacy and modern convenience at this must-see home. All measurements are approximate and should be verified by the buyer if deemed important. Some pictures and video include virtual staging for demonstrative purposes. (id:56197)
Property Details
| MLS® Number | 202500280 |
| Property Type | Single Family |
| Community Name | Kensington |
| Amenities Near By | Golf Course, Park, Playground, Shopping |
| Community Features | Recreational Facilities, School Bus |
| Features | Partially Cleared, Level |
| Structure | Patio(s) |
Building
| Bathroom Total | 3 |
| Bedrooms Above Ground | 4 |
| Bedrooms Total | 4 |
| Appliances | Jetted Tub, Stove, Dishwasher, Dryer, Washer, Microwave Range Hood Combo, Refrigerator |
| Basement Type | None |
| Constructed Date | 1993 |
| Construction Style Attachment | Detached |
| Cooling Type | Air Exchanger |
| Exterior Finish | Brick |
| Fireplace Present | Yes |
| Flooring Type | Ceramic Tile, Laminate |
| Foundation Type | Concrete Slab |
| Half Bath Total | 1 |
| Heating Fuel | Electric |
| Heating Type | Baseboard Heaters, Wall Mounted Heat Pump |
| Stories Total | 2 |
| Total Finished Area | 3880 Sqft |
| Type | House |
| Utility Water | Drilled Well |
Parking
| Attached Garage | |
| Heated Garage | |
| Paved Yard |
Land
| Access Type | Year-round Access |
| Acreage | Yes |
| Fence Type | Partially Fenced |
| Land Amenities | Golf Course, Park, Playground, Shopping |
| Landscape Features | Landscaped |
| Sewer | Septic System |
| Size Irregular | 5.95 |
| Size Total | 5.95 Ac|3 - 10 Acres |
| Size Total Text | 5.95 Ac|3 - 10 Acres |
Rooms
| Level | Type | Length | Width | Dimensions |
|---|---|---|---|---|
| Second Level | Primary Bedroom | 12’7” x 14’9” | ||
| Second Level | Ensuite (# Pieces 2-6) | 12’6” x 7’11” | ||
| Second Level | Bath (# Pieces 1-6) | 12’7” x 14’9” | ||
| Second Level | Bedroom | 11. x 15. | ||
| Second Level | Bedroom | 11’6” x 13’1” | ||
| Main Level | Foyer | 8’2” x 6’4” | ||
| Main Level | Dining Room | 18’4” x 11’8” | ||
| Main Level | Den | 11’8” x 12’8” | ||
| Main Level | Family Room | 17’2” x 13’5” | ||
| Main Level | Living Room | 27’ x 17’1” | ||
| Main Level | Sunroom | 13’5 x 6’11” | ||
| Main Level | Kitchen | 17’7” x 11’ | ||
| Main Level | Bedroom | 12’8” x 9’7” | ||
| Main Level | Laundry Room | 6’4” x 8’4” |
https://www.realtor.ca/real-estate/27771810/241-kelvin-road-kensington-kensington

87 John Yeo Drive Unit 1
Charlottetown, Prince Edward Island C1E 3J3
(902) 628-6500
royallepagepei.ca/
Interested?
Contact us for more information
