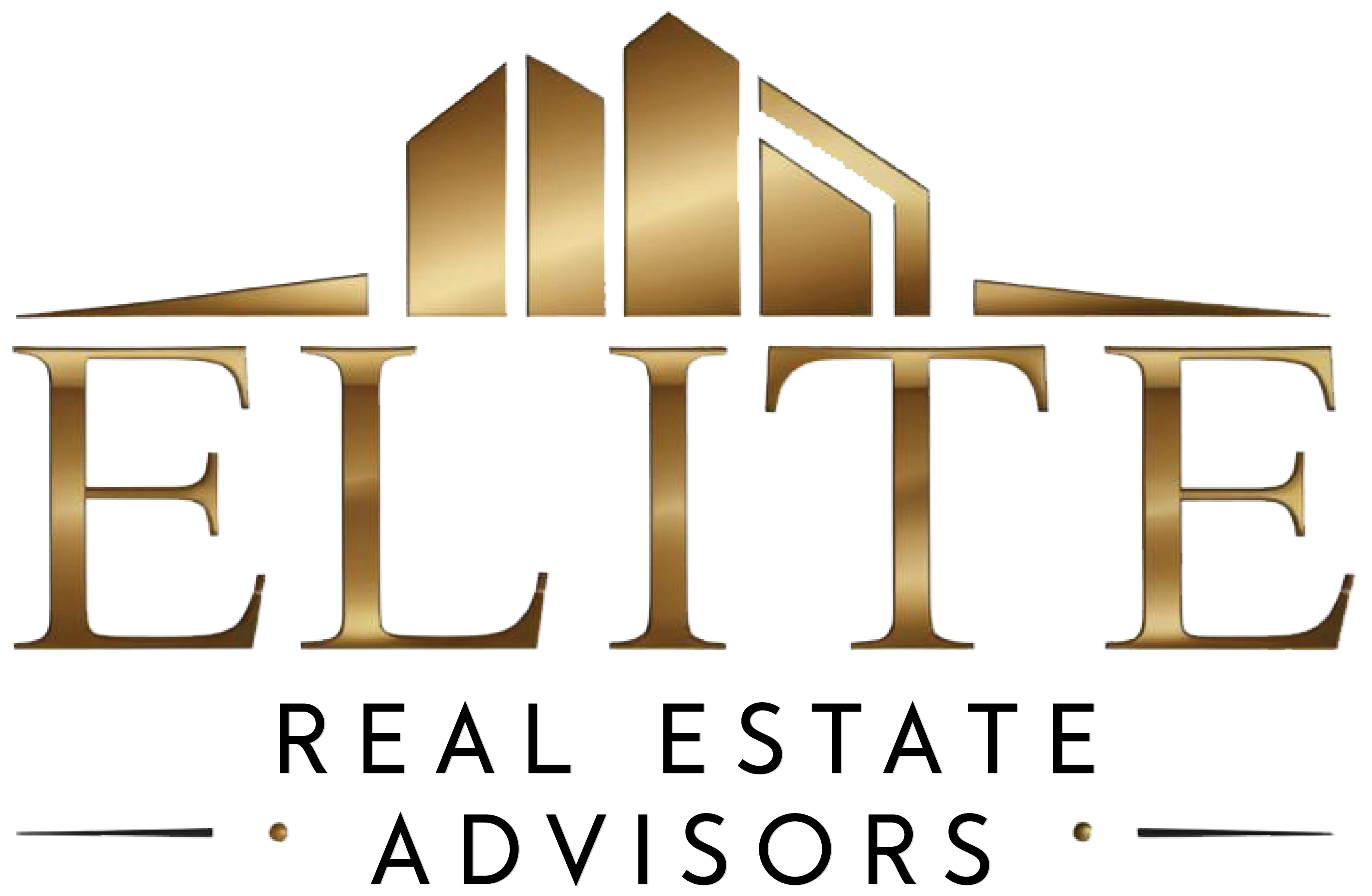25 Elizabeth Drive Alberton, Prince Edward Island C0B 1B0
$825,000
Here is a very desirable four bedroom home located on a quiet side street on the far end of town with a 4 car attached garage on almost 2 acres of land. The rooms are spacious in this beautiful home. There has recently been many new upgrades done to this home like all new kitchen with new cabinets and quartz countertops, all new kitchen appliances, there is a large island with seating which is great for food preparation. From the kitchen there are patio doors out to a very private rear deck for relaxing and or barbecuing. Step down to a sunken living room with a brick insert fireplace to just relax and enjoy the atmosphere. From the living room walk out to the beautifully decorated TV/games room and then to the front foyer which is a beautiful magical room, large and 2 stories up with a curved staircase to the second level. Once on the second level there are 4 bedrooms, the ensuite bathroom has double sinks with a jacuzzi tub and large vanity. There is a large primary bedroom with walk in closet and lots of space, off of the primary bedroom is a sitting area above the foyer to relax and enjoy. There are 3 other bedrooms on second level with large closets and ready for your family. The basement is a large open are which the owners have set up as their personal gym (equipment and gym flooring is not included) this space could be a whole lot more living space if new owners need it. There is a totally new propane heating system in a furnace/workshop room & there is a propane wired in back up generator for back-up power source. There is a custom cut black textured metal roof, clay tile style ready for installation included, new owners responsible for installation. Have a look at the external aerial video to have a good view of the home and grounds. (id:61399)
Property Details
| MLS® Number | 202415770 |
| Property Type | Single Family |
| Community Name | Alberton |
| Amenities Near By | Park, Playground, Shopping |
| Community Features | Recreational Facilities, School Bus |
| Equipment Type | Propane Tank |
| Features | Partially Cleared, Paved Driveway |
| Rental Equipment Type | Propane Tank |
| Structure | Shed |
Building
| Bathroom Total | 2 |
| Bedrooms Above Ground | 4 |
| Bedrooms Total | 4 |
| Appliances | Central Vacuum, Satellite Dish, Cooktop - Propane, Oven - Propane, Dishwasher, Dryer, Washer, Microwave Range Hood Combo, Refrigerator |
| Basement Development | Finished |
| Basement Type | Full (finished) |
| Constructed Date | 1989 |
| Construction Style Attachment | Detached |
| Exterior Finish | Brick, Vinyl |
| Fireplace Present | Yes |
| Flooring Type | Engineered Hardwood, Laminate, Vinyl |
| Foundation Type | Poured Concrete |
| Heating Fuel | Propane |
| Heating Type | Baseboard Heaters, Hot Water |
| Stories Total | 2 |
| Total Finished Area | 2420 Sqft |
| Type | House |
| Utility Water | Drilled Well |
Parking
| Attached Garage |
Land
| Access Type | Year-round Access |
| Acreage | Yes |
| Land Amenities | Park, Playground, Shopping |
| Sewer | Municipal Sewage System |
| Size Irregular | 1.91 |
| Size Total | 1.91 Ac|1 - 3 Acres |
| Size Total Text | 1.91 Ac|1 - 3 Acres |
Rooms
| Level | Type | Length | Width | Dimensions |
|---|---|---|---|---|
| Second Level | Primary Bedroom | 15.4 x 20 | ||
| Second Level | Ensuite (# Pieces 2-6) | 10.3 x 12.7 | ||
| Second Level | Bedroom | 10.5 x 15.6 | ||
| Second Level | Bedroom | 11.10 x 14 | ||
| Second Level | Bedroom | 8.5 x 10.4 | ||
| Basement | Other | 30 x 30 | ||
| Basement | Storage | 31 x 15.9 | ||
| Main Level | Kitchen | 15.10 x 10.5 | ||
| Main Level | Living Room | 15.6 x 16.10 | ||
| Main Level | Dining Room | 15.3 x 14.10 | ||
| Main Level | Media | 15.6 x 16.11 | ||
| Main Level | Bath (# Pieces 1-6) | 9.6 x 5.3 | ||
| Main Level | Laundry Room | 8.6 x 7.3 | ||
| Main Level | Family Room | 15.5 x 13.7 |







https://www.realtor.ca/real-estate/27126627/25-elizabeth-drive-alberton-alberton
629 Water Street East
Summerside, Prince Edward Island C1N 4H8
(902) 436-2265
www.century21pei.com/
Interested?
Contact us for more information



