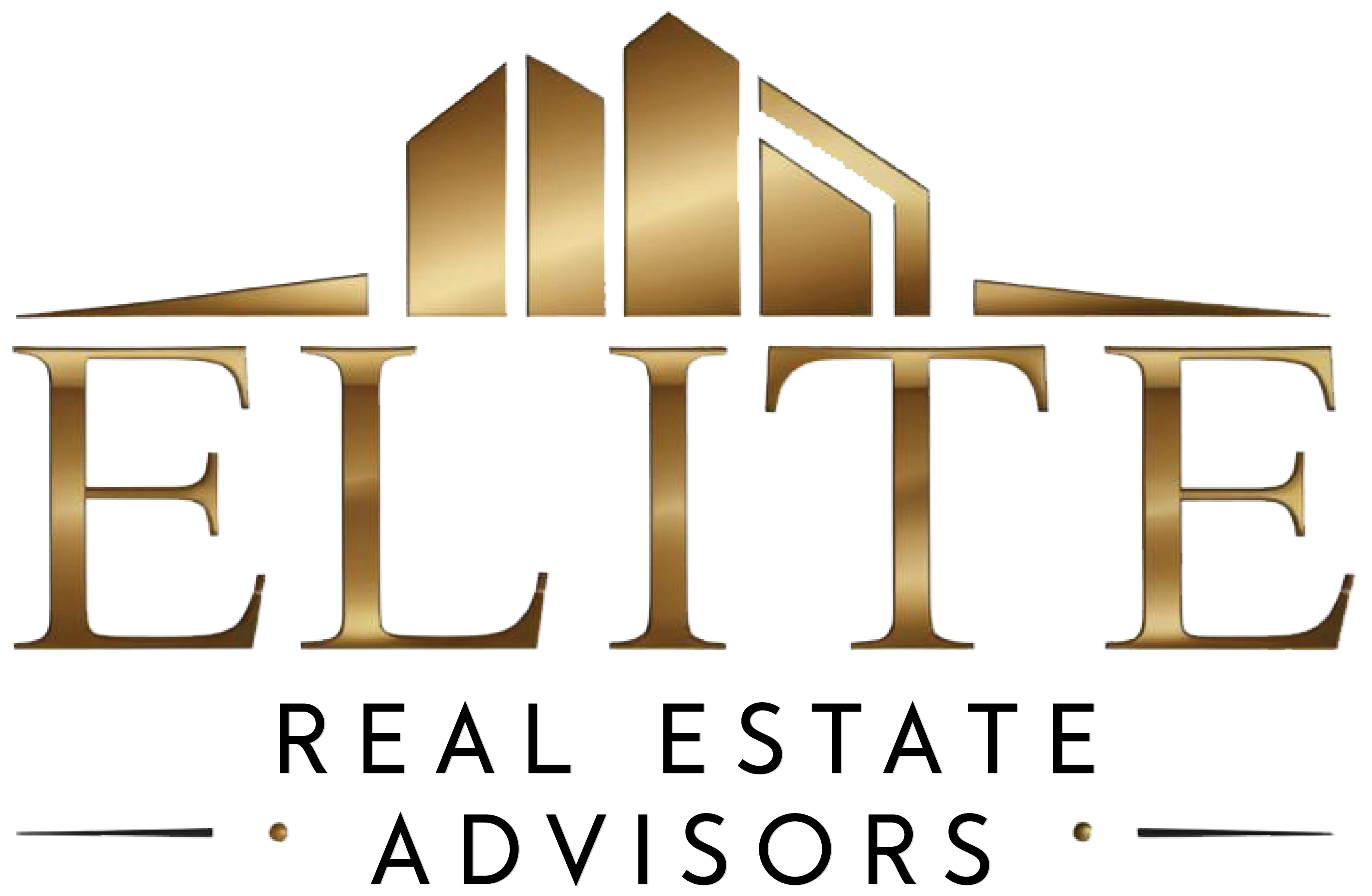254 Centennial Drive Summerside, Prince Edward Island C1N 2A8
$469,000
Beautiful 4 bedroom, 2 bathroom home in a fantastic location from where you have a short walk to the elementary, middle and high schools. This home underwent a major renovation in 2015 which included: Roof shingles, all new windows and and doors with the exception of the living room window (as it was replaced prior to that renovation), vinyl siding, zone valves, new kitchen cabinets and counter tops, 2 completely new bathrooms, all new flooring other then hardwood which was refinished, all new trim, some drywall, some wiring, new light fixtures, interior completely repainted and all new appliances. Further renovations include 2016: garage/house wall was insulated and fire rated and a water filtration system and water softener; 2018: a heat pump and new air exchanger; 2019: new asphalt driveway; and 2023: upgraded to a 200 amp service, electric thermal storage (ETS) hydronic furnace/boiler, EnerGuide assessment and new dishwasher. The main level of the wonderful home consists of an open concept kitchen, dining and living room, the primary bedroom, 2 additional bedrooms and a full bathroom. The lower level includes the family room, 4th bedroom, presently used as a sewing room, could be an office or a smaller 5th bedroom, a full bathroom, a laundry room and the utility room. The attached garage is insulated and heated. Situated on a very quiet street on a .30 of an acre lot. No disappointments here! (id:61399)
Property Details
| MLS® Number | 202506029 |
| Property Type | Single Family |
| Community Name | Summerside |
| Amenities Near By | Park, Playground, Shopping |
| Community Features | Recreational Facilities, School Bus |
| Features | Treed, Wooded Area, Paved Driveway, Level, Sump Pump |
| Structure | Deck |
Building
| Bathroom Total | 2 |
| Bedrooms Above Ground | 4 |
| Bedrooms Total | 4 |
| Appliances | Central Vacuum, Stove, Dishwasher, Dryer - Electric, Washer, Microwave Range Hood Combo, Refrigerator, Water Softener |
| Basement Development | Finished |
| Basement Type | Full (finished) |
| Constructed Date | 1978 |
| Construction Style Attachment | Detached |
| Cooling Type | Air Exchanger |
| Exterior Finish | Vinyl |
| Flooring Type | Hardwood, Laminate, Other |
| Foundation Type | Poured Concrete |
| Heating Fuel | Electric |
| Heating Type | Baseboard Heaters, Furnace, Wall Mounted Heat Pump, Hot Water |
| Total Finished Area | 2172 Sqft |
| Type | House |
| Utility Water | Municipal Water |
Parking
| Attached Garage | |
| Heated Garage |
Land
| Access Type | Year-round Access |
| Acreage | No |
| Land Amenities | Park, Playground, Shopping |
| Landscape Features | Landscaped |
| Sewer | Municipal Sewage System |
| Size Irregular | .30 Of An Acre |
| Size Total Text | .30 Of An Acre|under 1/2 Acre |
Rooms
| Level | Type | Length | Width | Dimensions |
|---|---|---|---|---|
| Lower Level | Family Room | 13.9 X 12.11 | ||
| Lower Level | Bedroom | 12.10 X 9.8 | ||
| Lower Level | Den | 12.11 X 11.5 | ||
| Lower Level | Bath (# Pieces 1-6) | 12.6 X 5.8 | ||
| Lower Level | Laundry Room | 5.3 X 5.8 | ||
| Lower Level | Utility Room | 14.4 X 10.6 | ||
| Main Level | Living Room | 14.8 X 14.4 | ||
| Main Level | Kitchen | 13.6 X 11.4 | ||
| Main Level | Dining Room | 8.8 X 11.2 | ||
| Main Level | Primary Bedroom | 11 X 12.6 | ||
| Main Level | Bedroom | 9.3 X 12 | ||
| Main Level | Bedroom | 9.10 X 10.9 | ||
| Main Level | Bath (# Pieces 1-6) | 5.4 X 7.4 + 5.6 X 5 | ||
| Main Level | Foyer | 4 X 6 |













https://www.realtor.ca/real-estate/28084909/254-centennial-drive-summerside-summerside

660 Water Street
Summerside, Prince Edward Island C1N 4J1
(902) 888-3600
(902) 888-3601
www.remaxharbourside.ca/
Interested?
Contact us for more information



