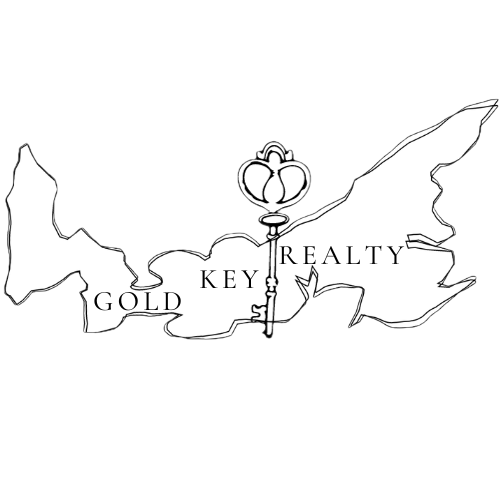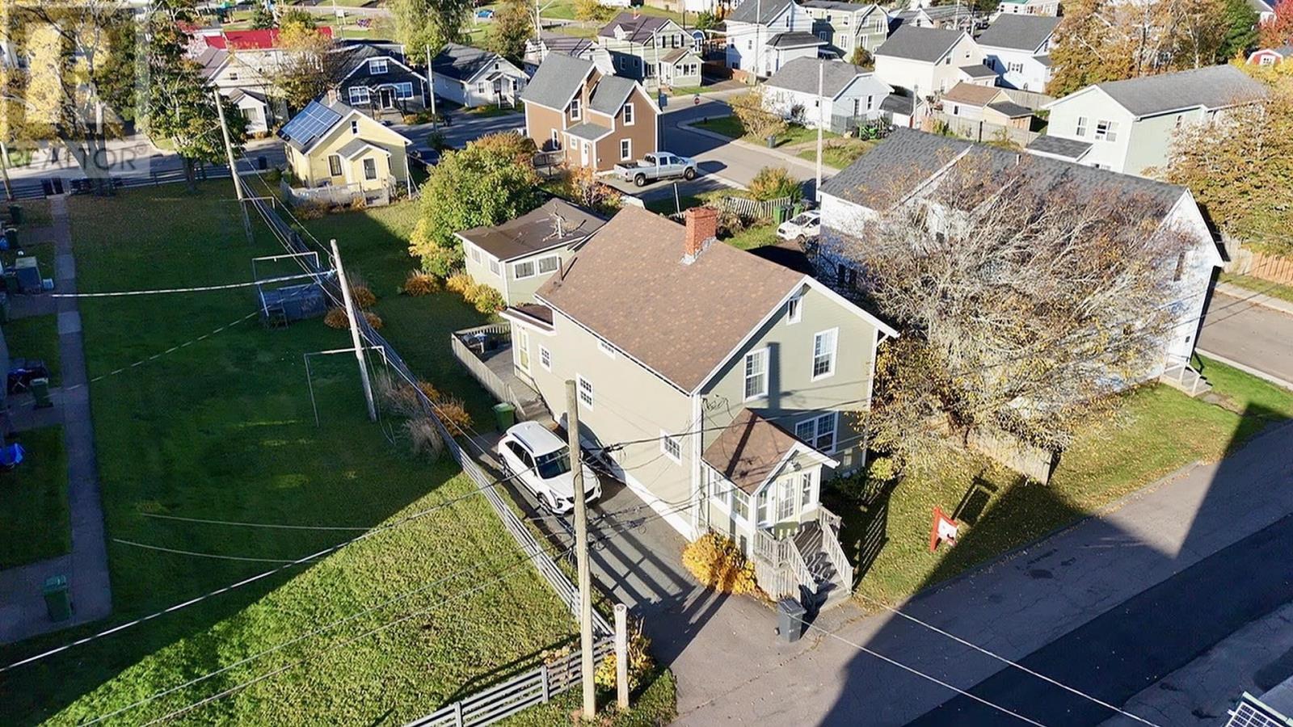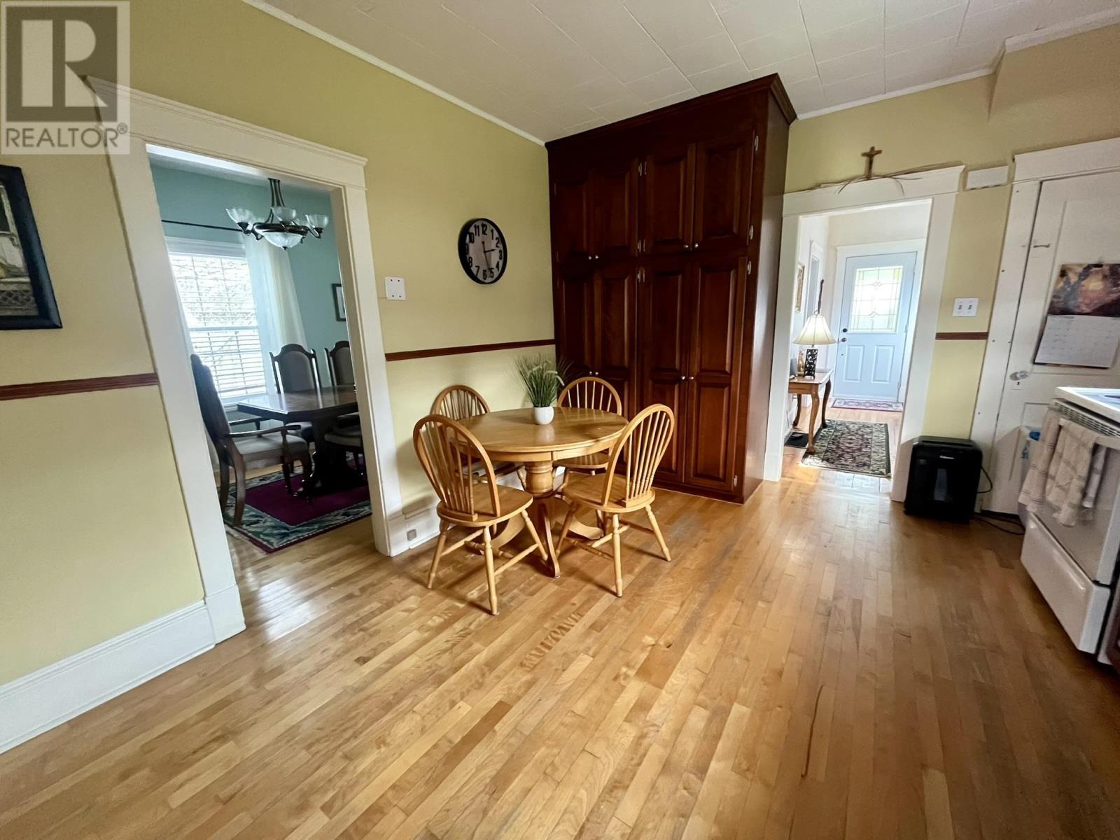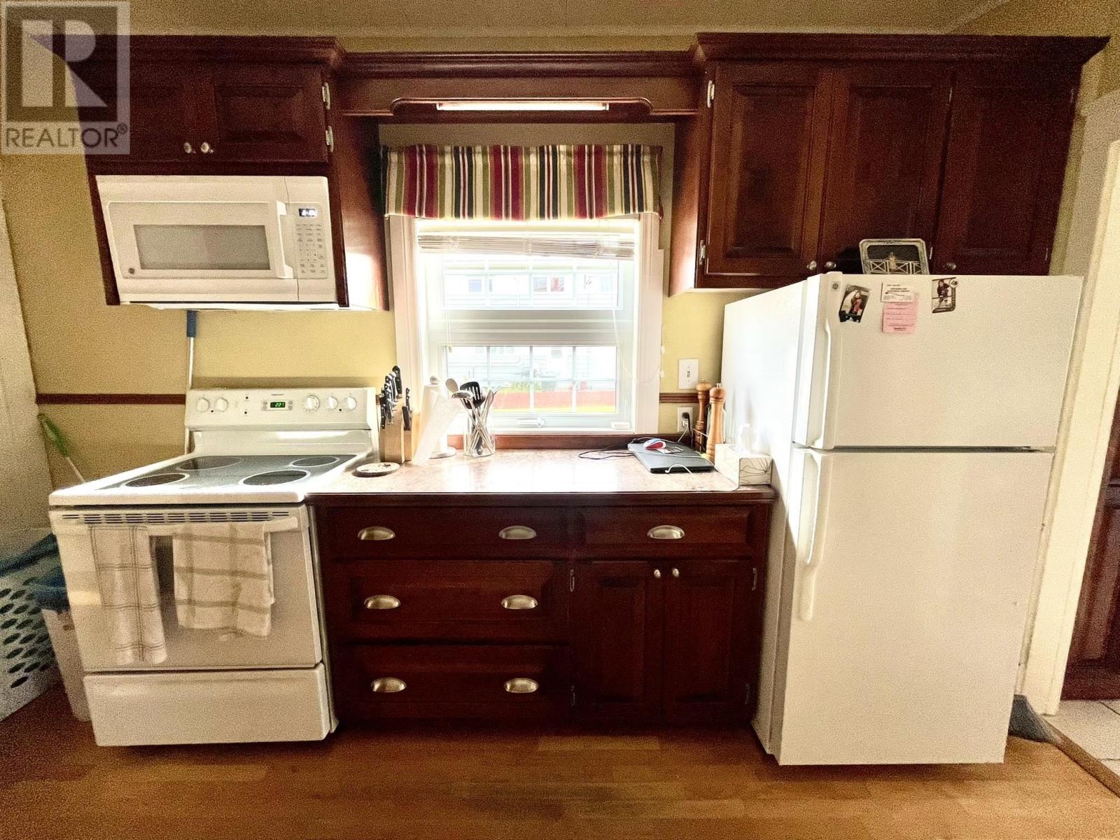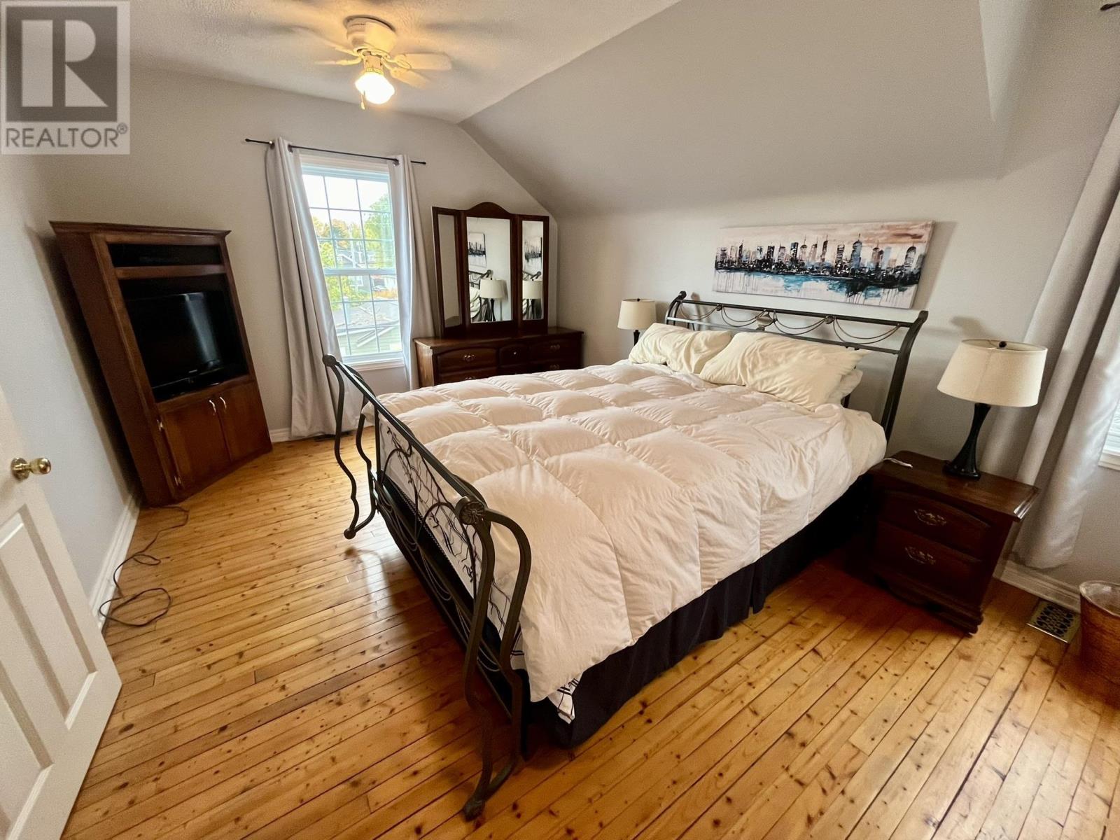27 Valley Street Charlottetown, Prince Edward Island C1A 4H9
$519,000
Beautiful and meticulously maintained, this turnkey character home delivers in every way. The main floor offers a spacious eat-in kitchen, formal dining room, and formal living room. Behind the kitchen, you'll find a convenient laundry space, and comfortable rec room space with a full bath. Step out from the rec room onto the large back deck overlooking the yard, and 17x24 wired shed. On the second floor, you'll find a nicely appointed main bath, large master bedroom, and two other smaller bedrooms at the end of the hall. This charming home comes completely move-in ready. More pictures coming soon. (id:56197)
Property Details
| MLS® Number | 202425073 |
| Property Type | Single Family |
| Community Name | Charlottetown |
Building
| Bathroom Total | 2 |
| Bedrooms Above Ground | 3 |
| Bedrooms Total | 3 |
| Appliances | Barbeque, Stove, Dishwasher, Dryer, Washer, Microwave Range Hood Combo |
| Constructed Date | 1950 |
| Construction Style Attachment | Detached |
| Exterior Finish | Vinyl |
| Flooring Type | Hardwood, Tile |
| Foundation Type | Concrete Block, Poured Concrete |
| Heating Fuel | Electric, Oil |
| Heating Type | Forced Air, Wall Mounted Heat Pump |
| Stories Total | 2 |
| Total Finished Area | 1745 Sqft |
| Type | House |
| Utility Water | Municipal Water |
Land
| Acreage | No |
| Sewer | Municipal Sewage System |
| Size Irregular | 0.115 |
| Size Total | 0.115 Ac|under 1/2 Acre |
| Size Total Text | 0.115 Ac|under 1/2 Acre |
Rooms
| Level | Type | Length | Width | Dimensions |
|---|---|---|---|---|
| Second Level | Primary Bedroom | 11.3x15.7 | ||
| Second Level | Bath (# Pieces 1-6) | 8.9x6.4 | ||
| Second Level | Bedroom | 11.2x8.7 | ||
| Second Level | Bedroom | 9.x6. | ||
| Main Level | Kitchen | 13.6x11.9 | ||
| Main Level | Dining Room | 13.x8.8 | ||
| Main Level | Laundry Room | 12.x5.4 | ||
| Main Level | Recreational, Games Room | 11.6x13.8 | ||
| Main Level | Living Room | 13.8x13.6 | ||
| Main Level | Bath (# Pieces 1-6) | 9.1x6.4 |
https://www.realtor.ca/real-estate/27564174/27-valley-street-charlottetown-charlottetown

284 Grafton Street
Charlottetown, Prince Edward Island C1A 1L7
(902) 388-0170
Interested?
Contact us for more information
