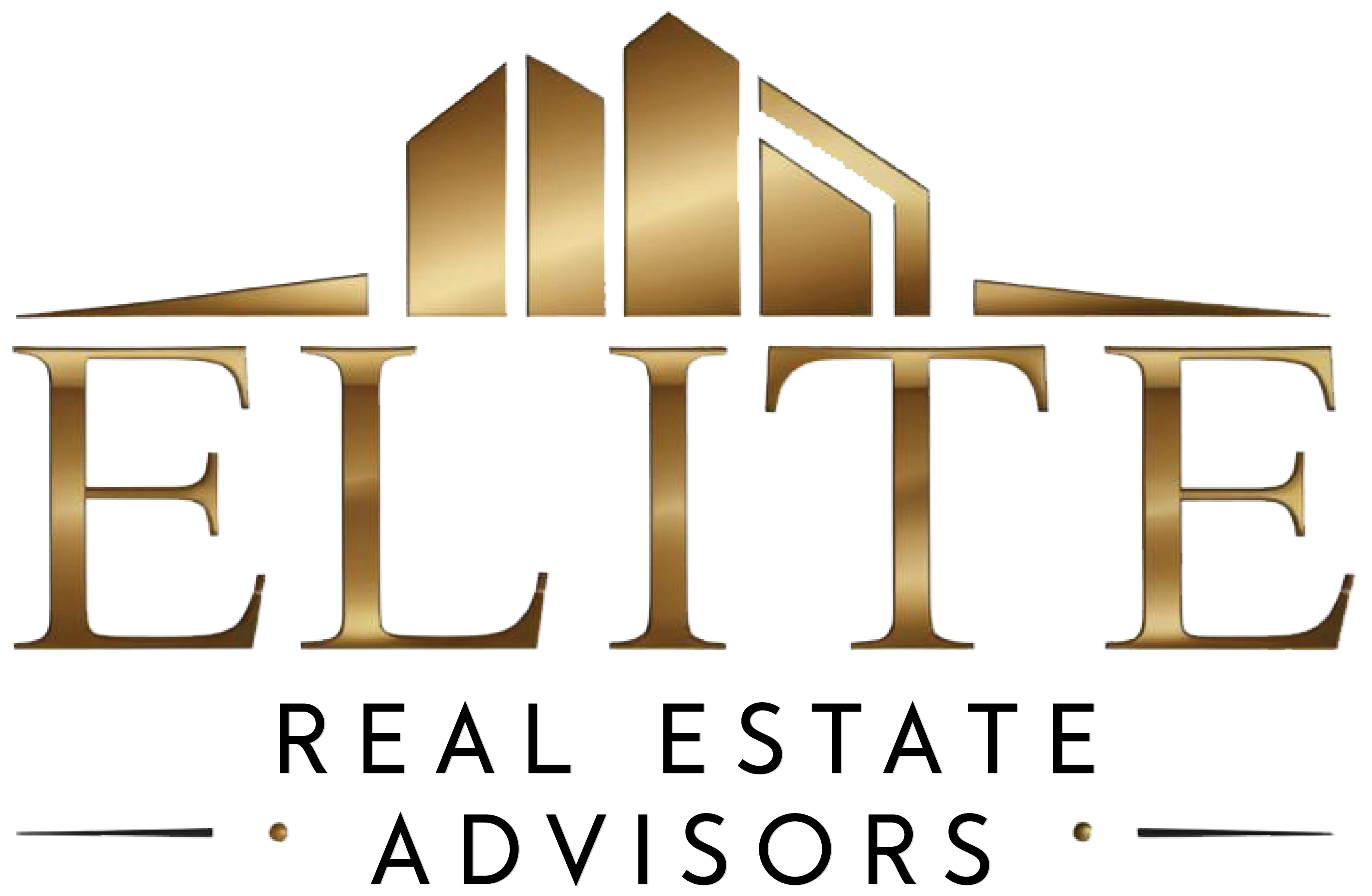30 Brookdale Drive West Royalty, Prince Edward Island C1E 1V3
$439,000
This immaculate 4 bedroom, 2 bath split entry home is located in the peaceful serene community of West Royalty only moments from Charlottetown! This secluded neighbourhood promises quiet enjoyment on your spacious back deck under the canopy of the huge maples bordering your large back yard! This great family home features a flowing living, dining, and kitchen area with beautiful hardwood floors throughout the main level. Down the main hallway are three good sized bedrooms and one full bathroom. The lower level boasts a large primary bedroom, a 3/4 bath with laundry and a large family living space. There is a heatpump for efficient heating and cooling. Close to all amenities. All measurements are approximate and should be verified by Purchaser(s) if deemed necessary. (id:61399)
Property Details
| MLS® Number | 202426559 |
| Property Type | Single Family |
| Community Name | West Royalty |
| Amenities Near By | Golf Course, Park, Playground, Public Transit, Shopping |
| Community Features | Recreational Facilities |
| Features | Paved Driveway |
| Structure | Deck, Shed |
Building
| Bathroom Total | 2 |
| Bedrooms Above Ground | 3 |
| Bedrooms Below Ground | 1 |
| Bedrooms Total | 4 |
| Appliances | Dishwasher, Washer/dryer Combo, Refrigerator |
| Constructed Date | 1981 |
| Construction Style Attachment | Detached |
| Exterior Finish | Vinyl |
| Flooring Type | Laminate, Linoleum |
| Foundation Type | Poured Concrete |
| Heating Fuel | Electric, Oil |
| Heating Type | Baseboard Heaters, Furnace, Wall Mounted Heat Pump, Hot Water |
| Total Finished Area | 1907 Sqft |
| Type | House |
| Utility Water | Municipal Water |
Land
| Acreage | No |
| Land Amenities | Golf Course, Park, Playground, Public Transit, Shopping |
| Land Disposition | Cleared |
| Sewer | Municipal Sewage System |
| Size Irregular | 0.32 |
| Size Total | 0.32 Ac|under 1/2 Acre |
| Size Total Text | 0.32 Ac|under 1/2 Acre |
Rooms
| Level | Type | Length | Width | Dimensions |
|---|---|---|---|---|
| Basement | Primary Bedroom | 12.9 X 19.8 | ||
| Basement | Family Room | 24.3 X 14.2 | ||
| Basement | Games Room | 6.1 X 14.5 | ||
| Basement | Bath (# Pieces 1-6) | 8. X 10.3 | ||
| Basement | Utility Room | 9.1 X 12.1 | ||
| Main Level | Kitchen | 14.2 X 10.7 | ||
| Main Level | Dining Room | 10.7 X 9.3 | ||
| Main Level | Living Room | 15.2 X 14.4 | ||
| Main Level | Bath (# Pieces 1-6) | 7.6 X 4.11 | ||
| Main Level | Bedroom | 10.7 X 12.8 | ||
| Main Level | Bedroom | 11.7 X 8.5 | ||
| Main Level | Bedroom | 11.7 X 8.6 |







https://www.realtor.ca/real-estate/27646850/30-brookdale-drive-west-royalty-west-royalty

87 John Yeo Drive Unit 1
Charlottetown, Prince Edward Island C1E 3J3
(902) 628-6500
royallepagepei.ca/
Interested?
Contact us for more information



