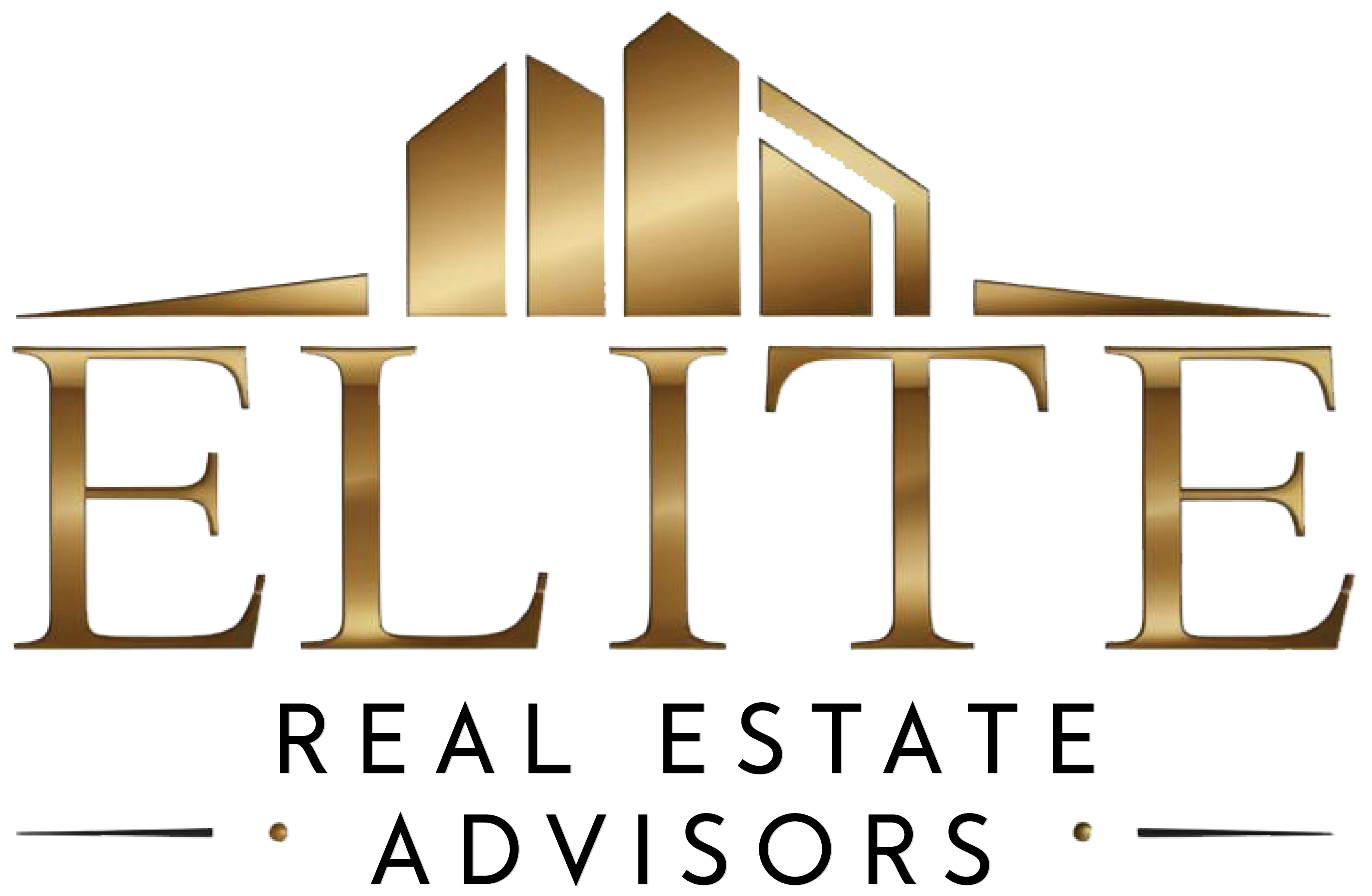306 Schurmans Point Road Summerside, Prince Edward Island C1N 4J9
$669,900
Welcome to this stunning century-old farmhouse, perfectly situated on a picturesque 1.36-acre lot adorned with mature trees, just on the outskirts of Summerside. This beautifully maintained home seamlessly blends charm and modern amenities. The newly renovated kitchen features elegant quartz countertops, a stylish backsplash, under-cabinet lighting, and a convenient coffee station, all while offering a delightful dining and family area that invites relaxation. Step outside to the new back deck, complete with glass railing , where you can unwind while enjoying the fantastic waterview. The main level also boasts a spacious living room highlighted by a floor-to-ceiling built-in unit with an electric fireplace, providing ample storage for books and games, alongside a cozy wood stove, a half bath, a mudroom, and an inviting foyer. Ascend the original stairway with its classic banister to discover the second level, which features a primary bedroom with an ensuite, three additional bedrooms, 2 full bathrooms (one being brand new) an extra storage room that could be used as a backup bedroom, computer room and den. The full basement offers plenty of room for storage and serves as an ideal area for table games and workouts. Recent upgrades include new roof shingles, new septic system, a propane furnace, a heat pump, and several new windows, ensuring comfort and efficiency. This property also includes a garage/storage building, making it a fantastic opportunity for your next home. Don't miss the chance to experience the perfect combination of history and modern living! (id:61399)
Property Details
| MLS® Number | 202427795 |
| Property Type | Single Family |
| Community Name | Summerside |
| Amenities Near By | Park |
| Community Features | Recreational Facilities, School Bus |
| Equipment Type | Propane Tank |
| Features | Hardwood Bush, Paved Driveway |
| Rental Equipment Type | Propane Tank |
| View Type | River View |
Building
| Bathroom Total | 4 |
| Bedrooms Above Ground | 4 |
| Bedrooms Total | 4 |
| Appliances | Oven - Propane, Range, Dishwasher, Washer/dryer Combo, Microwave Range Hood Combo, Water Softener |
| Basement Development | Unfinished |
| Basement Type | Full (unfinished) |
| Construction Style Attachment | Detached |
| Exterior Finish | Wood Siding |
| Fireplace Present | Yes |
| Fireplace Type | Woodstove |
| Flooring Type | Ceramic Tile, Cork, Hardwood, Wood, Tile |
| Foundation Type | Poured Concrete, Stone |
| Half Bath Total | 1 |
| Heating Fuel | Electric, Propane, Wood |
| Heating Type | Baseboard Heaters, Furnace, Wall Mounted Heat Pump, Hot Water, Stove |
| Stories Total | 2 |
| Total Finished Area | 2468 Sqft |
| Type | House |
| Utility Water | Drilled Well |
Parking
| Detached Garage |
Land
| Access Type | Year-round Access |
| Acreage | Yes |
| Land Amenities | Park |
| Land Disposition | Cleared, Fenced |
| Sewer | Septic System |
| Size Irregular | 1.36 |
| Size Total | 1.3600|1 - 3 Acres |
| Size Total Text | 1.3600|1 - 3 Acres |
Rooms
| Level | Type | Length | Width | Dimensions |
|---|---|---|---|---|
| Second Level | Primary Bedroom | 12.1 x 11.6 | ||
| Second Level | Ensuite (# Pieces 2-6) | 6 x 6 | ||
| Second Level | Bedroom | 15.4 x 10 | ||
| Second Level | Storage | 11.6 x 10 | ||
| Second Level | Bedroom | 13.3 x 9.6 | ||
| Second Level | Bedroom | 13 x 12.6 | ||
| Second Level | Bath (# Pieces 1-6) | 9.9 x 8.2 | ||
| Second Level | Bath (# Pieces 1-6) | 12.6 x 9.4 | ||
| Main Level | Kitchen | 17.10 x 25 | ||
| Main Level | Dining Room | Combined | ||
| Main Level | Living Room | 13.9 x 16 | ||
| Main Level | Den | 15 x 10.6 | ||
| Main Level | Mud Room | 9 x 9.10 | ||
| Main Level | Foyer | 6 x 6.2 | ||
| Main Level | Other | 15.6 x 7 | ||
| Main Level | Bath (# Pieces 1-6) | 2.6 x 4 |







https://www.realtor.ca/real-estate/27714025/306-schurmans-point-road-summerside-summerside
629 Water Street East
Summerside, Prince Edward Island C1N 4H8
(902) 436-2265
www.century21pei.com/
Interested?
Contact us for more information



