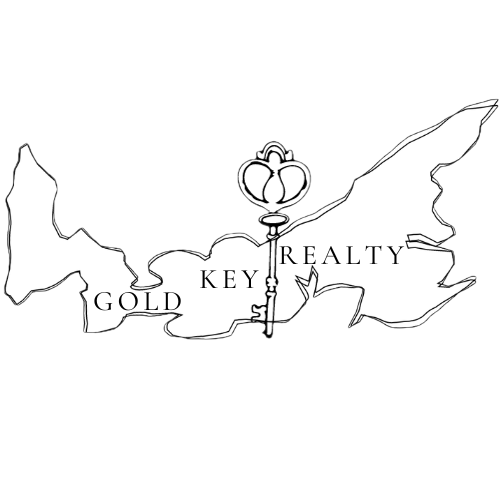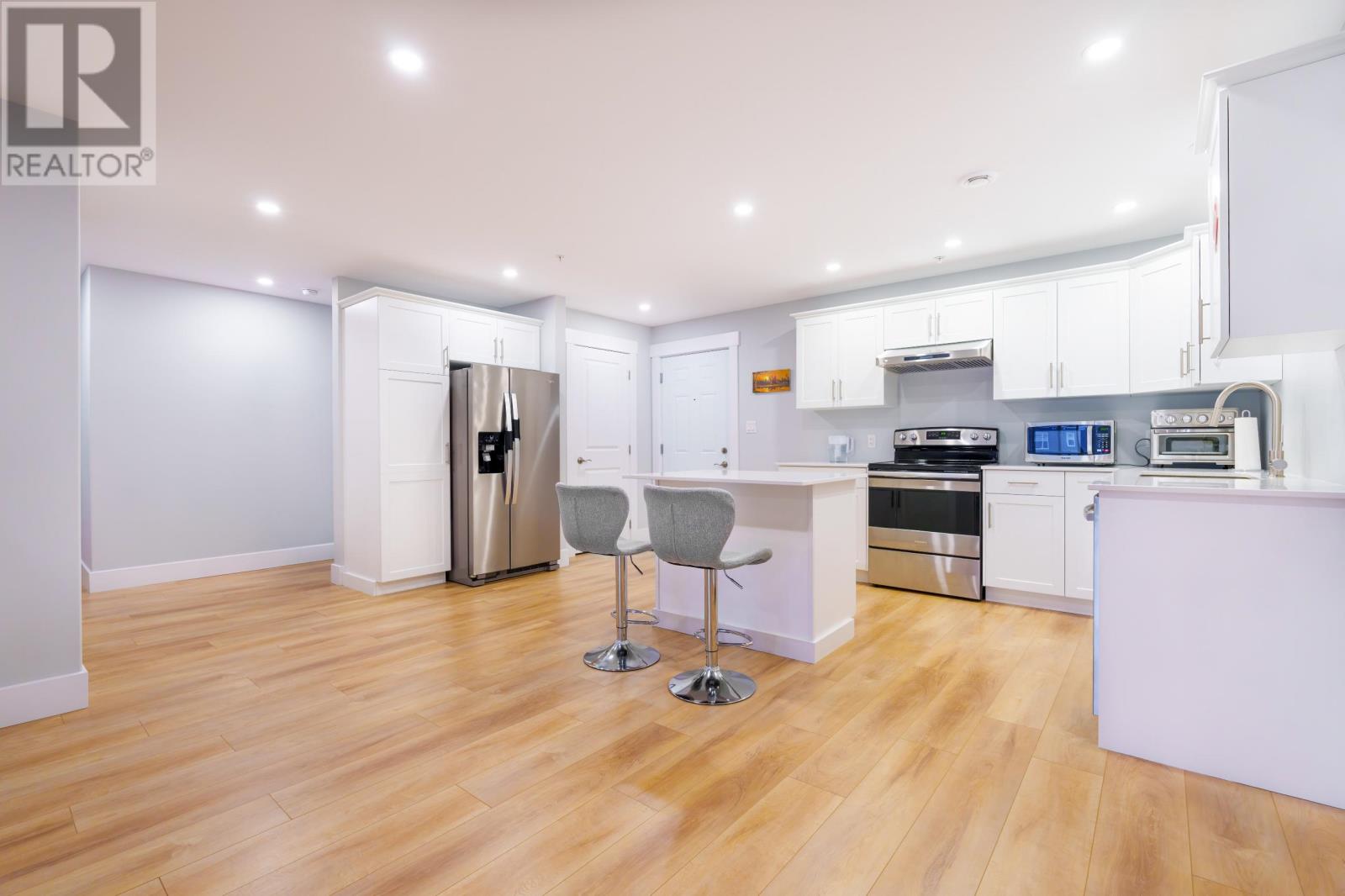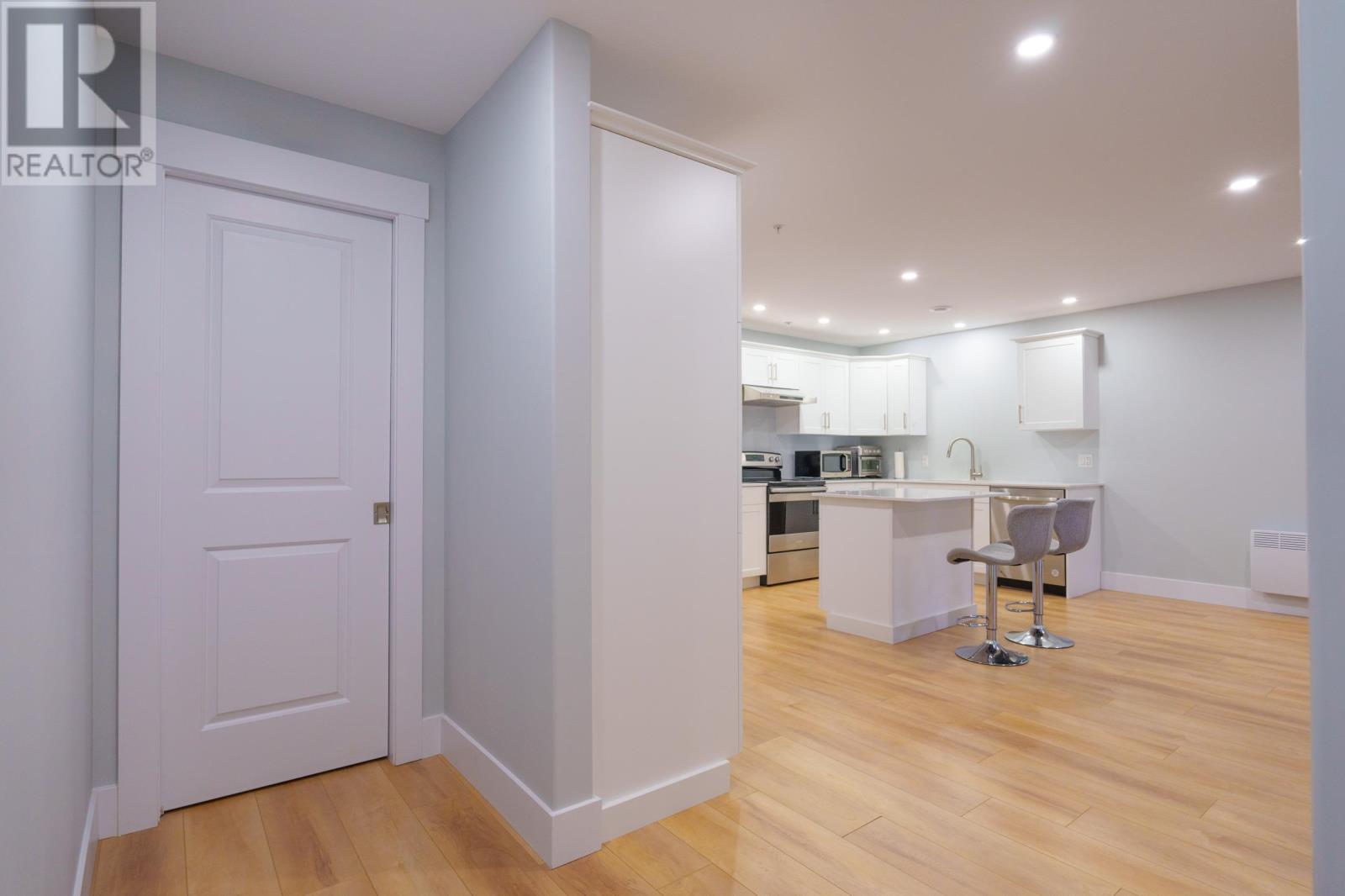308 18 Gilbert Drive East Royalty, Prince Edward Island C1C 0W2
$298,000Maintenance,
$225 Monthly
Maintenance,
$225 MonthlyWelcome to this modern 2-bedroom+1Den, 1-bathroom condo located in the vibrant East Royalty community. This middle unit, situated in a secure, four-story building with elevator access, offers a host of high-end features. The open-concept kitchen boasts white shaker-style cabinets, quartz countertops, and stainless steel appliances, including a two-door fridge with ice and water, a self-cleaning electric range, dishwasher, Range Hood and microwave. The condo is finished with 12 mm laminate flooring, ceramic tile in the bathrooms, and includes a spacious laundry room, and ensuite bath, and a private balcony. A master suite with a walk-in closet. Additional amenities include air conditioning, a central fire panel, a sprinkler system, and the peace of mind that comes with living in a non-smoking building. Pet-friendly, the unit allows for one dog and one cat, each weighing up to 40 pounds. (id:56197)
Property Details
| MLS® Number | 202421663 |
| Property Type | Single Family |
| Community Name | East Royalty |
| Amenities Near By | Golf Course, Park, Playground, Public Transit, Shopping |
| Community Features | Recreational Facilities, School Bus |
| Features | Elevator, Wheelchair Access, Balcony |
Building
| Bathroom Total | 1 |
| Bedrooms Above Ground | 2 |
| Bedrooms Below Ground | 1 |
| Bedrooms Total | 3 |
| Appliances | Intercom, Range - Electric, Dishwasher, Dryer, Washer, Microwave, Refrigerator |
| Basement Type | None |
| Constructed Date | 2022 |
| Cooling Type | Air Exchanger |
| Exterior Finish | Stone, Vinyl |
| Flooring Type | Ceramic Tile, Laminate |
| Foundation Type | Poured Concrete |
| Heating Fuel | Electric |
| Heating Type | Wall Mounted Heat Pump, Radiant Heat |
| Total Finished Area | 1212 Sqft |
| Type | Apartment |
| Utility Water | Municipal Water |
Parking
| Parking Space(s) | |
| Paved Yard |
Land
| Acreage | No |
| Land Amenities | Golf Course, Park, Playground, Public Transit, Shopping |
| Landscape Features | Landscaped |
| Sewer | Municipal Sewage System |
Rooms
| Level | Type | Length | Width | Dimensions |
|---|---|---|---|---|
| Main Level | Bedroom | 16. X 12. | ||
| Main Level | Bedroom | 12.5. X 11. | ||
| Main Level | Living Room | 15. X 11.5. | ||
| Main Level | Bath (# Pieces 1-6) | 9. x 8. | ||
| Main Level | Den | 8. X 7. | ||
| Main Level | Dining Room | 17.5. X 9. | ||
| Main Level | Foyer | 8. X 6.5. | ||
| Main Level | Kitchen | 17.5. X 9. | ||
| Main Level | Laundry Room | 12.5. X 7.5. |
https://www.realtor.ca/real-estate/27383551/308-18-gilbert-drive-east-royalty-east-royalty
60 St. Peter's Rd
Charlottetown, Prince Edward Island C1A 5N5
(902) 218-1701
Interested?
Contact us for more information























