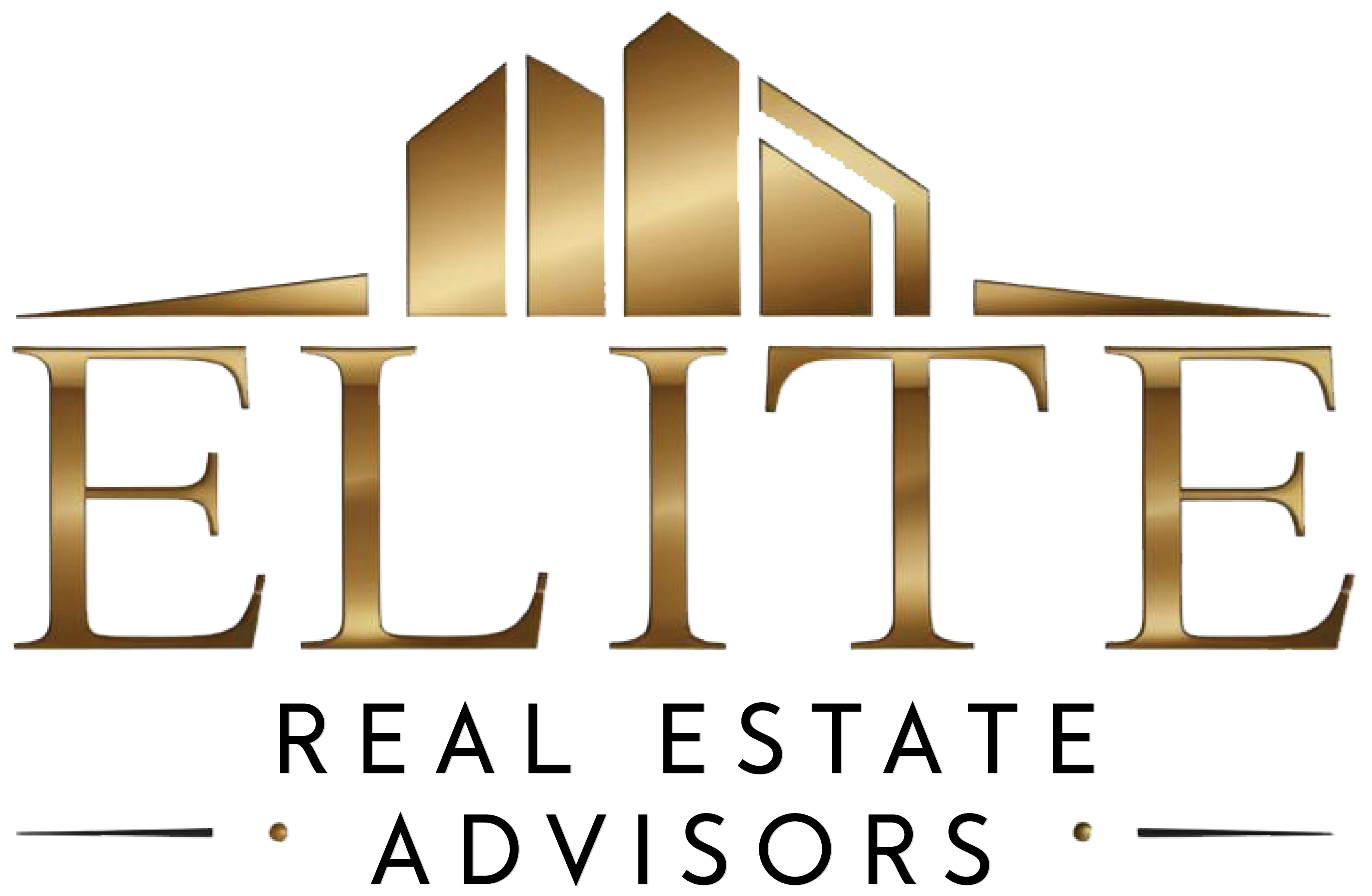3265 West River Rd Long Creek, Prince Edward Island C0A 1H0
$359,000
Embrace the beauty of West River countryside living in this sweet bungalow offering economical peace of mind for first time homebuyers or those looking to downsize alike. Step inside to a comfortable main living area with sun porch / mudroom at entry, leading to an updated open concept kitchen/dining and a spacious and bright living room. Two bedrooms and one bath round out the main level, in addition to patio door access to the back deck with beautiful countryside views. Downstairs has the potential to offer an additional 800 ft.² of living space. Featuring a flex area, laundry room, gym - which could converted to a third bedroom with the addition of an egress window, utility room, and a large living area with flooring and drywall installed, just needing a few finishing touches to make this a fantastic recreational family room. This home has had many updates including recent 200 amp service and panel, fibreglass oil tank, heat pump, new exterior plugs, hot water heater and well pump to name a few. A detached garage offers additional space for anything you can imagine, in addition to a cute baby barn for storage and yard tools. Reach out today for your opportunity to view this well priced home in a great area. All measurements approximate. (id:61399)
Property Details
| MLS® Number | 202514034 |
| Property Type | Single Family |
| Community Name | Long Creek |
| Amenities Near By | Golf Course |
| Community Features | School Bus |
| Features | Paved Driveway, Level |
| Structure | Deck, Shed |
Building
| Bathroom Total | 1 |
| Bedrooms Above Ground | 2 |
| Bedrooms Total | 2 |
| Appliances | Range - Electric, Dishwasher, Dryer - Electric, Washer, Microwave Range Hood Combo, Refrigerator |
| Architectural Style | Character |
| Constructed Date | 1968 |
| Construction Style Attachment | Detached |
| Exterior Finish | Vinyl |
| Flooring Type | Laminate, Tile |
| Foundation Type | Concrete Block |
| Heating Fuel | Electric, Oil |
| Heating Type | Baseboard Heaters, Wall Mounted Heat Pump, Hot Water, Radiant Heat |
| Total Finished Area | 1077 Sqft |
| Type | House |
| Utility Water | Drilled Well |
Parking
| Detached Garage |
Land
| Acreage | No |
| Land Amenities | Golf Course |
| Land Disposition | Cleared |
| Landscape Features | Landscaped |
| Sewer | Septic System |
| Size Irregular | 0.33 |
| Size Total | 0.33 Ac|under 1/2 Acre |
| Size Total Text | 0.33 Ac|under 1/2 Acre |
Rooms
| Level | Type | Length | Width | Dimensions |
|---|---|---|---|---|
| Lower Level | Family Room | 25.7 x 11.9 | ||
| Lower Level | Den | 7.8 x 9. | ||
| Lower Level | Storage | 8.7 x 12. | ||
| Lower Level | Laundry Room | 11. x 11. | ||
| Lower Level | Other | 11.4 X 11.9 | ||
| Main Level | Eat In Kitchen | 10.5 x 20.8 | ||
| Main Level | Living Room | 14.7 x 14.11 | ||
| Main Level | Primary Bedroom | 10.5 x 12.7 | ||
| Main Level | Bedroom | 9.3 x 13. | ||
| Main Level | Bath (# Pieces 1-6) | 10.5 x 4.11 | ||
| Main Level | Foyer | 5.3 x 4.10 | ||
| Main Level | Sunroom | 6.10 X 19. |













https://www.realtor.ca/real-estate/28442022/3265-west-river-rd-long-creek-long-creek
Suite 208, 7 Babineau Ave
Charlottetown, Prince Edward Island C1A 0C9
(902) 471-3500
Interested?
Contact us for more information



