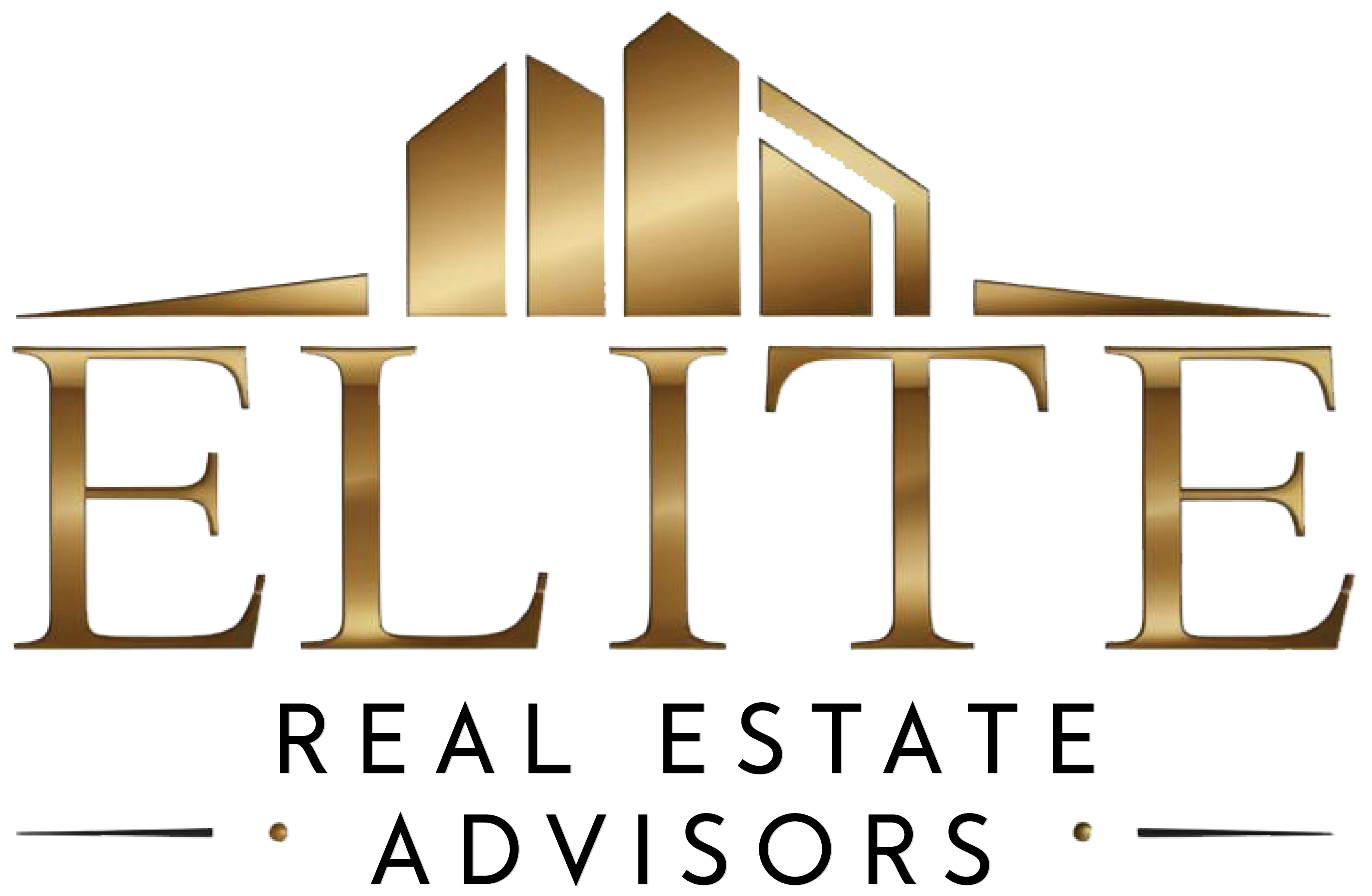36 Pleasant View Drive Donagh, Prince Edward Island C1B 4H9
$489,900
Spanning a generous 0.87-acre lot in the welcoming community of Donagh, just 15 minutes from Stratford, this 5-bedroom, 3-bathroom home offers 1,975 square feet of modern living space. Built five years ago, it combines fresh design with standout features, like one bedroom reimagined as a sleek bar for entertaining. The lower level includes a spacious rec room, while a large back deck opens up outdoor possibilities. Adding extra appeal, the detached workshop with a heatpump is perfect for projects or storage. With plenty of space and a prime rural location, this home suits families or anyone craving a mix of comfort and originality. All measurements are approximate and should be verified by theBuyer(s). (id:61399)
Property Details
| MLS® Number | 202505249 |
| Property Type | Single Family |
| Community Name | Donagh |
| Community Features | School Bus |
| Equipment Type | Propane Tank |
| Rental Equipment Type | Propane Tank |
| Structure | Deck, Shed |
Building
| Bathroom Total | 3 |
| Bedrooms Above Ground | 3 |
| Bedrooms Below Ground | 2 |
| Bedrooms Total | 5 |
| Appliances | Range, Dryer, Washer, Refrigerator |
| Basement Development | Partially Finished |
| Basement Type | Full (partially Finished) |
| Constructed Date | 2020 |
| Construction Style Attachment | Detached |
| Cooling Type | Air Exchanger |
| Exterior Finish | Vinyl |
| Flooring Type | Vinyl |
| Foundation Type | Poured Concrete |
| Half Bath Total | 2 |
| Heating Fuel | Electric |
| Heating Type | Baseboard Heaters, Wall Mounted Heat Pump |
| Total Finished Area | 1975 Sqft |
| Type | House |
| Utility Water | Drilled Well |
Parking
| Gravel |
Land
| Access Type | Year-round Access |
| Acreage | No |
| Land Disposition | Cleared |
| Landscape Features | Landscaped |
| Sewer | Septic System |
| Size Irregular | 0.87 |
| Size Total | 0.87 Ac|1/2 - 1 Acre |
| Size Total Text | 0.87 Ac|1/2 - 1 Acre |
Rooms
| Level | Type | Length | Width | Dimensions |
|---|---|---|---|---|
| Lower Level | Recreational, Games Room | 19’9x10’8 | ||
| Lower Level | Bath (# Pieces 1-6) | 9’4x10’8 | ||
| Lower Level | Bedroom | 13’10x10’8 | ||
| Lower Level | Bedroom | 18’4x10’8 | ||
| Main Level | Foyer | 4’3x5’9 | ||
| Main Level | Bath (# Pieces 1-6) | 4’3x5’9 | ||
| Main Level | Kitchen | 17’9x12’2 | ||
| Main Level | Dining Room | COMBINED | ||
| Main Level | Living Room | 18’4x12’4 | ||
| Main Level | Bath (# Pieces 1-6) | 8’7x10’6 | ||
| Main Level | Primary Bedroom | 15’2x11’10 | ||
| Main Level | Bedroom | 10’x10’6 | ||
| Main Level | Bedroom | 9’11x10’6 |







https://www.realtor.ca/real-estate/28043888/36-pleasant-view-drive-donagh-donagh
18 Queen Street
Charlottetown, Prince Edward Island C1A 4A1
(902) 314-1761
https://www.elitepei.com/
Interested?
Contact us for more information



