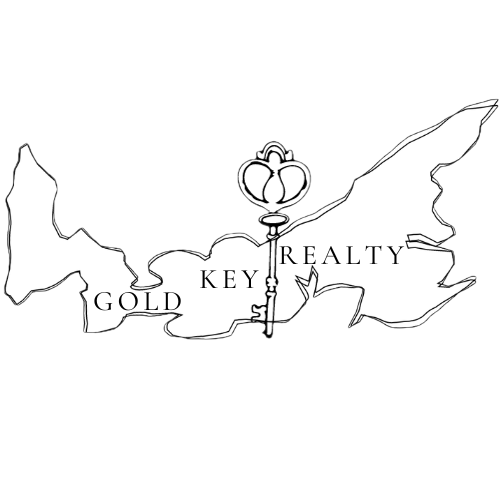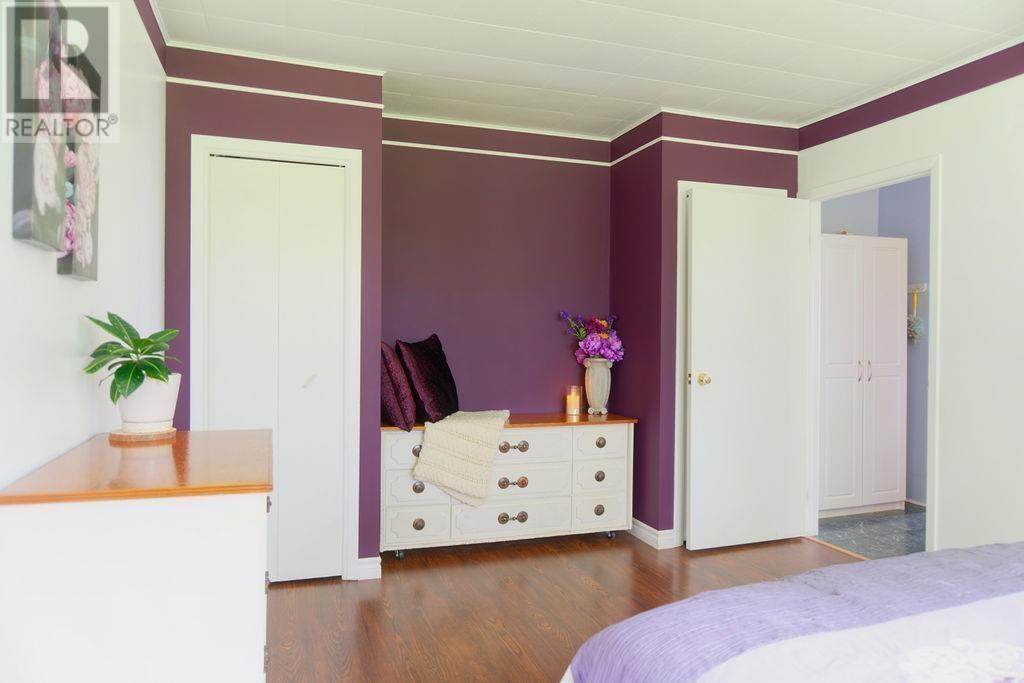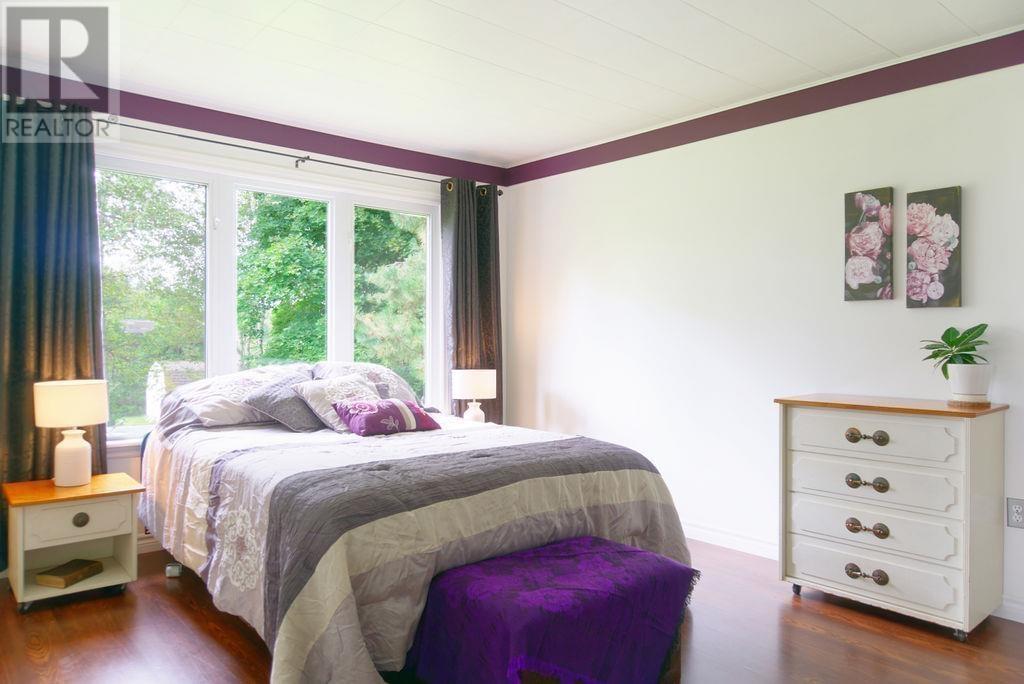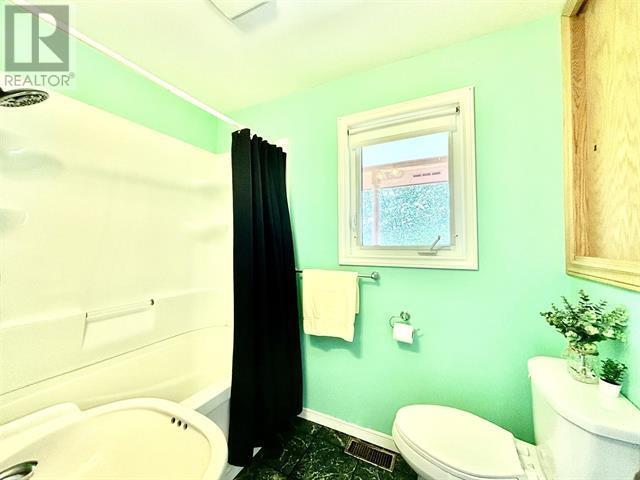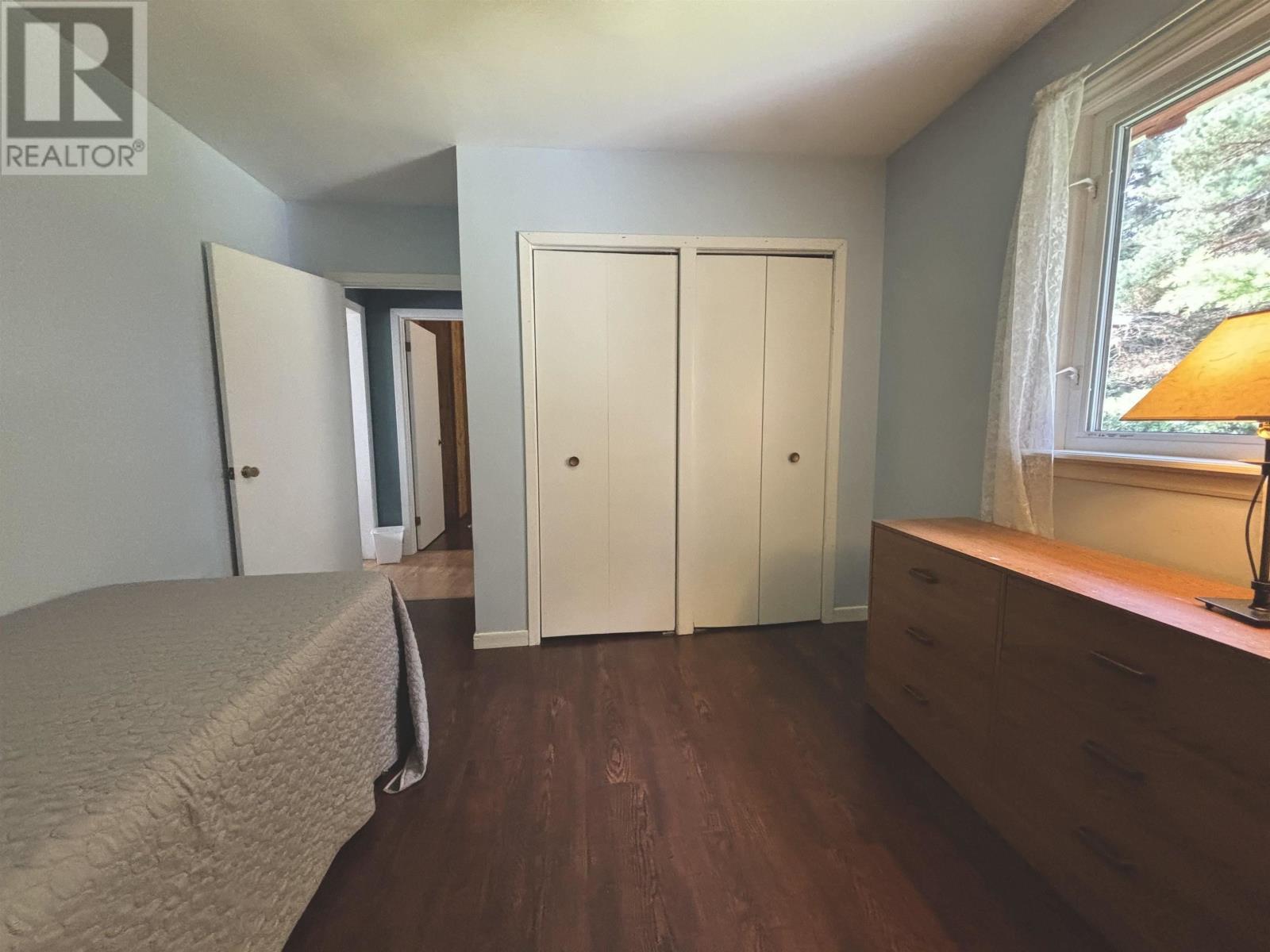38919 Western Road Rosebank, Prince Edward Island C0B 1K0
$219,000
This 3 to 4 bedroom home, in its serene country setting with white birch and cedar trees, provides a peaceful living environment while being close to modern amenities. The home is currently heated via heat pump, oil and or wood furnace, with enough wood for two years staying with the property. The basement and attic have had added spray foam insulation within the last few months, thus contributing to its energy efficiency. With ample storage, a private veranda for entertaining, a tree lined backyard, beautiful scenic brook, and four legal access roads, this 3.08 acre yard only adds to its charm and potential. (id:56197)
Property Details
| MLS® Number | 202500241 |
| Property Type | Single Family |
| Community Name | Rosebank |
| Amenities Near By | Golf Course, Park, Playground, Shopping |
| Community Features | Recreational Facilities, School Bus |
| Features | Treed, Wooded Area, Hardwood Bush, Softwood Bush, Level |
| Structure | Deck, Shed |
Building
| Bathroom Total | 1 |
| Bedrooms Above Ground | 4 |
| Bedrooms Total | 4 |
| Appliances | Gas Stove(s), Dryer, Washer, Microwave, Refrigerator |
| Architectural Style | Character |
| Basement Development | Unfinished |
| Basement Type | Full (unfinished) |
| Constructed Date | 1966 |
| Construction Style Attachment | Detached |
| Exterior Finish | Wood Shingles, Wood Siding |
| Flooring Type | Laminate, Other |
| Foundation Type | Poured Concrete |
| Heating Fuel | Electric, Oil |
| Heating Type | Baseboard Heaters, Furnace, Wall Mounted Heat Pump |
| Total Finished Area | 1550 Sqft |
| Type | House |
| Utility Water | Drilled Well |
Parking
| Parking Space(s) | |
| Paved Yard |
Land
| Access Type | Year-round Access |
| Acreage | Yes |
| Land Amenities | Golf Course, Park, Playground, Shopping |
| Land Disposition | Cleared |
| Landscape Features | Landscaped |
| Sewer | Septic System |
| Size Irregular | 3.08 |
| Size Total | 3.08 Ac|3 - 10 Acres |
| Size Total Text | 3.08 Ac|3 - 10 Acres |
| Surface Water | Pond Or Stream |
Rooms
| Level | Type | Length | Width | Dimensions |
|---|---|---|---|---|
| Main Level | Living Room | 12.2 x 31 | ||
| Main Level | Dining Room | Combined | ||
| Main Level | Kitchen | 12 x 18 | ||
| Main Level | Primary Bedroom | 11 x 16 | ||
| Main Level | Bedroom | 11 x 10.11 | ||
| Main Level | Bedroom | 10 x 7.3 | ||
| Main Level | Bedroom | 27 x 19 | ||
| Main Level | Bath (# Pieces 1-6) | 6 x 4 | ||
| Main Level | Laundry Room | 16.1 x 4.3 | ||
| Main Level | Foyer | 7.8 x 8.7 |
https://www.realtor.ca/real-estate/27769688/38919-western-road-rosebank-rosebank

41 Macleod Crescent
Charlottetown, Prince Edward Island C1E 3K2
(902) 892-7653
(902) 892-0994
www.exitrealtypei.com/
Interested?
Contact us for more information
