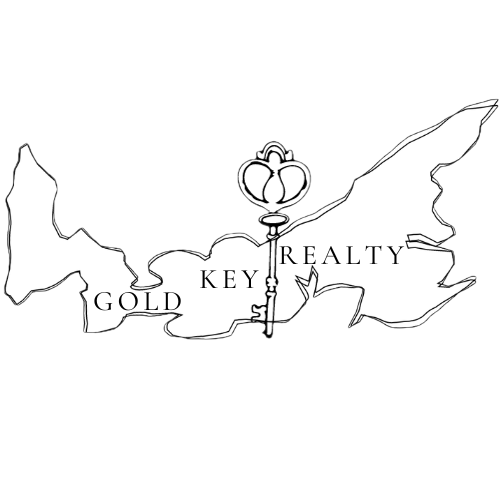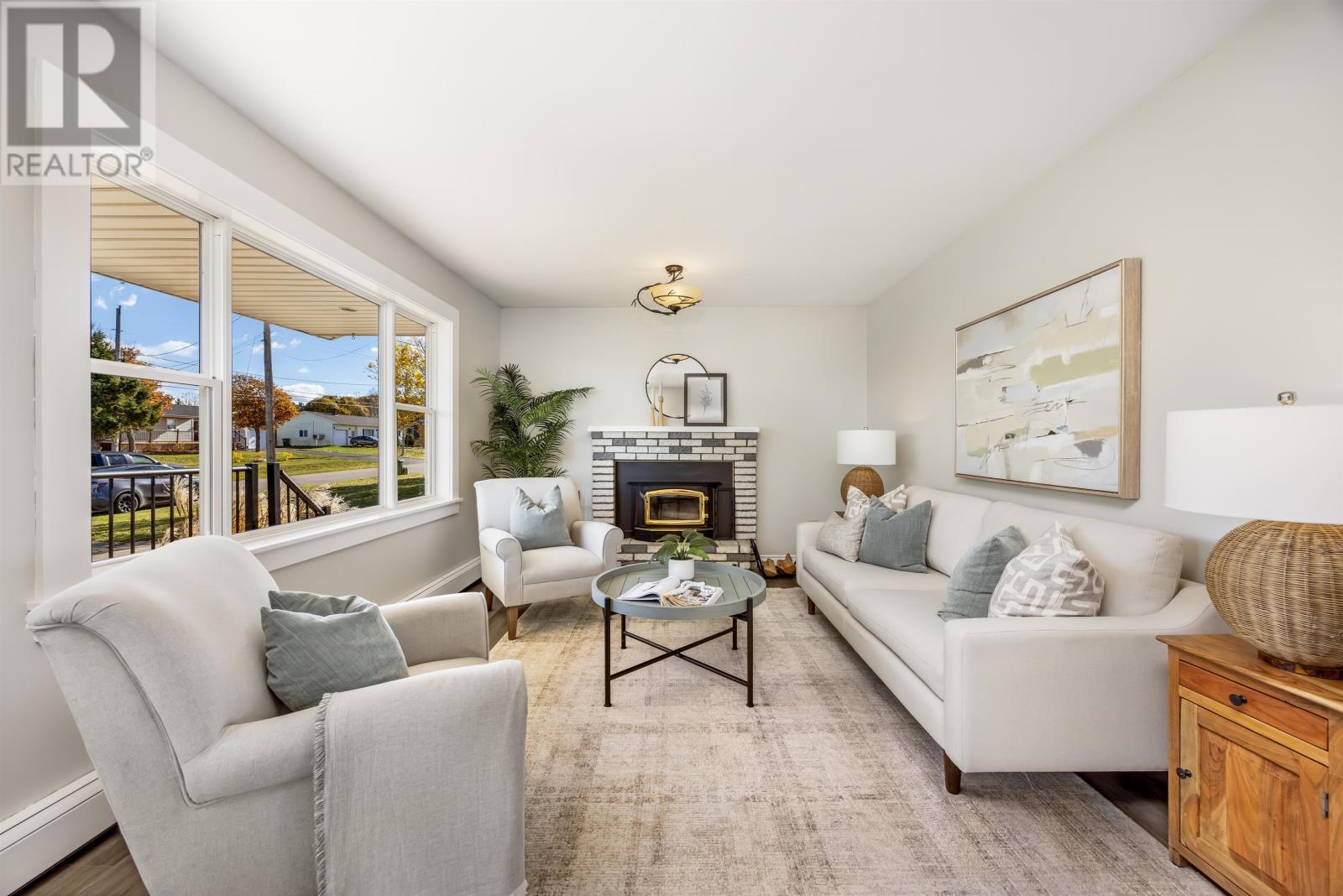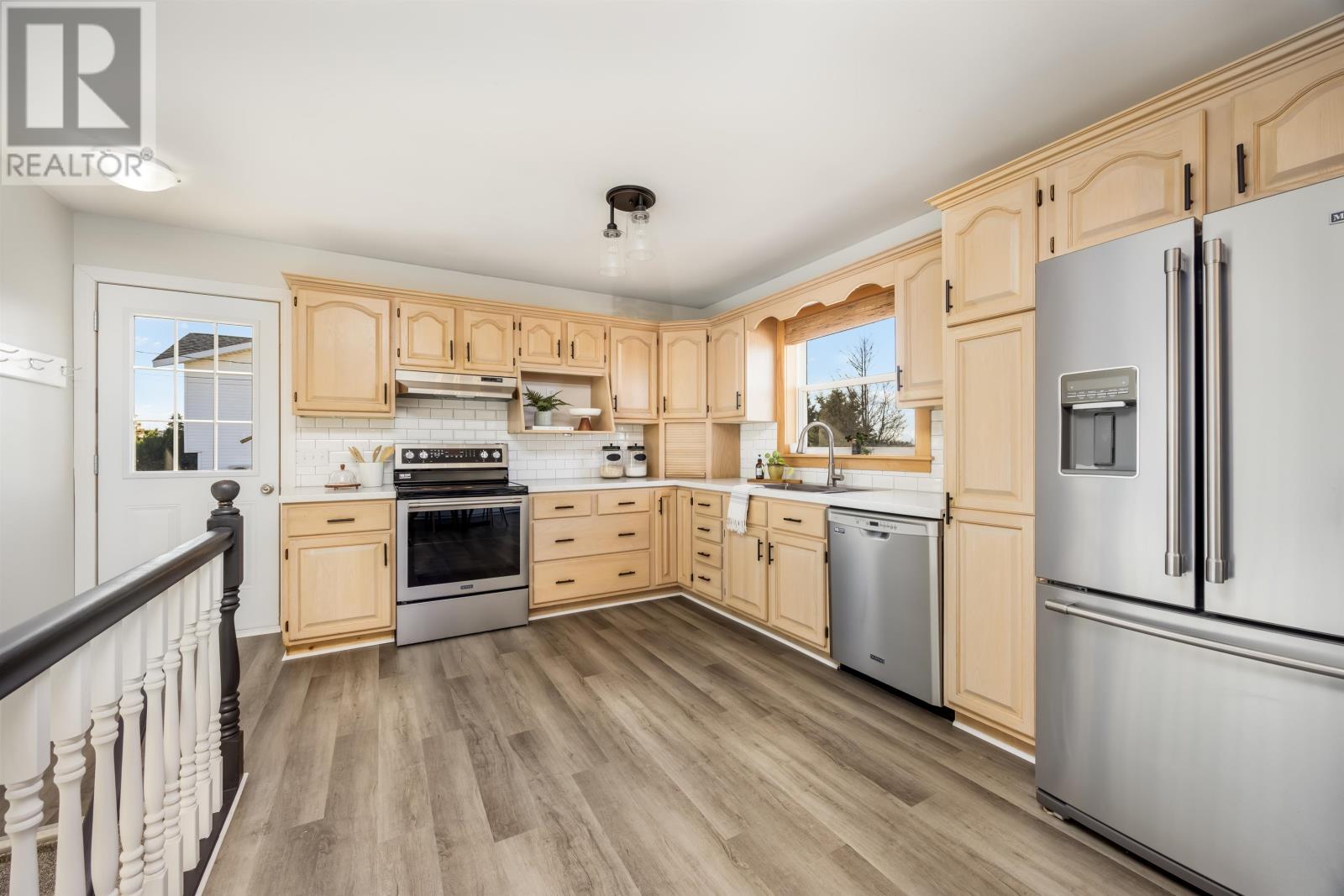42 Sunset Drive Kensington, Prince Edward Island C0B 1M0
3 Bedroom
1 Bathroom
Air Exchanger
Baseboard Heaters, Furnace, Wall Mounted Heat Pump, Hot Water
Landscaped
$379,000
Curb appeal and cared for is what everyone is looking for in a home! This property has that and more. Many updates including metal roof, new huge deck, flooring, appliances, paint, heat pumps! The list is endless. Worry free and affordable living is hard to find and this is all that. Situated on a beautiful lot overlooking the valley. Pretty much turn-key! Just check out the photos and book your showing! *Property taxes are for a non-resident landowner. (id:56197)
Open House
This property has open houses!
November
10
Sunday
Starts at:
1:00 pm
Ends at:3:00 pm
Property Details
| MLS® Number | 202426158 |
| Property Type | Single Family |
| Community Name | Kensington |
| Amenities Near By | Park, Playground |
| Community Features | Recreational Facilities, School Bus |
| Structure | Deck, Shed |
Building
| Bathroom Total | 1 |
| Bedrooms Above Ground | 3 |
| Bedrooms Total | 3 |
| Appliances | Stove, Dishwasher, Dryer, Washer, Refrigerator |
| Basement Type | Full |
| Constructed Date | 1995 |
| Construction Style Attachment | Detached |
| Cooling Type | Air Exchanger |
| Exterior Finish | Vinyl |
| Flooring Type | Ceramic Tile, Laminate |
| Foundation Type | Poured Concrete |
| Heating Fuel | Electric, Oil |
| Heating Type | Baseboard Heaters, Furnace, Wall Mounted Heat Pump, Hot Water |
| Total Finished Area | 1491 Sqft |
| Type | House |
| Utility Water | Municipal Water |
Parking
| Paved Yard |
Land
| Acreage | No |
| Land Amenities | Park, Playground |
| Land Disposition | Cleared |
| Landscape Features | Landscaped |
| Sewer | Municipal Sewage System |
| Size Irregular | 0.29379 |
| Size Total | 0.2938|under 1/2 Acre |
| Size Total Text | 0.2938|under 1/2 Acre |
Rooms
| Level | Type | Length | Width | Dimensions |
|---|---|---|---|---|
| Lower Level | Bedroom | 14 x 10 | ||
| Lower Level | Family Room | 9.4 x 24.5 | ||
| Main Level | Kitchen | 13.3 x 13 | ||
| Main Level | Dining Room | 9.2 x 10.6 | ||
| Main Level | Living Room | 11 x 19.5 | ||
| Main Level | Bedroom | 13.3 x 13 | ||
| Main Level | Bedroom | 17.1 x 9.11 |
https://www.realtor.ca/real-estate/27623800/42-sunset-drive-kensington-kensington

RE/MAX CHARLOTTETOWN REALTY
268 Grafton Street
Charlottetown, Prince Edward Island C1A 1L7
268 Grafton Street
Charlottetown, Prince Edward Island C1A 1L7
(902) 892-2000
(902) 892-2160
remax-charlottetownpei.com/
Interested?
Contact us for more information




























