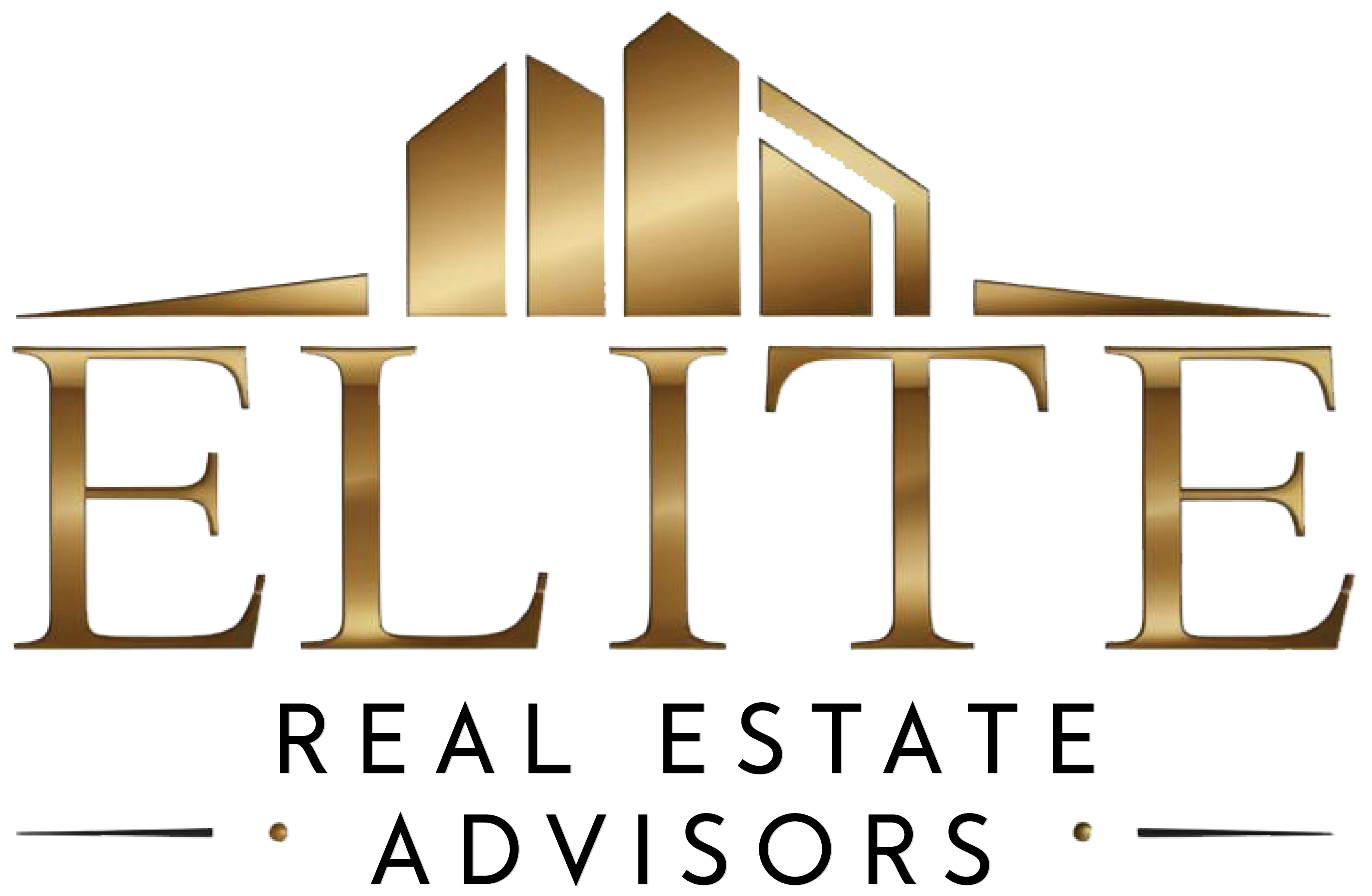443 Malpeque Road Charlottetown, Prince Edward Island C1A 7J9
$399,000
Welcome to this 3+1 bedroom use single family with a finished basement and equally provides plenty of opportunities. Perfect as an income opportunity as it has its own entrance or use as an income property to expand your portfolio. The main level features a well sized living room that opens in to an eat in kitchen. The bedroom off the kitchen can be used as a bedroom or multi purposes. Off the living room features two well sized bedrooms and main bath and laundry. The lower level features a not a too big living room, bedroom and 3/4 bath along with a laundry hook up that provides the remaining finished space in the lower level. The large private yard features a great back deck, storage and shed and plenty of space for children and pets to play. (id:61399)
Property Details
| MLS® Number | 202506315 |
| Property Type | Single Family |
| Community Name | Charlottetown |
| Community Features | School Bus |
| Features | Paved Driveway, Circular Driveway |
| Structure | Deck, Shed |
Building
| Bathroom Total | 2 |
| Bedrooms Above Ground | 3 |
| Bedrooms Below Ground | 1 |
| Bedrooms Total | 4 |
| Appliances | Range - Electric, Dryer - Electric, Washer, Microwave Range Hood Combo, Refrigerator |
| Architectural Style | Character |
| Constructed Date | 1968 |
| Construction Style Attachment | Detached |
| Exterior Finish | Vinyl |
| Flooring Type | Ceramic Tile, Hardwood, Vinyl |
| Foundation Type | Poured Concrete |
| Heating Fuel | Electric, Oil |
| Heating Type | Forced Air, Central Heat Pump, Not Known |
| Total Finished Area | 1711 Sqft |
| Type | House |
| Utility Water | Municipal Water, Well |
Land
| Access Type | Year-round Access |
| Acreage | No |
| Sewer | Municipal Sewage System |
| Size Irregular | 0.6 |
| Size Total | 0.6 Ac|1/2 - 1 Acre |
| Size Total Text | 0.6 Ac|1/2 - 1 Acre |
Rooms
| Level | Type | Length | Width | Dimensions |
|---|---|---|---|---|
| Lower Level | Kitchen | 6.11 x 9.9 | ||
| Lower Level | Dining Room | 6.6 x 9.9 | ||
| Lower Level | Living Room | 13.6x8.7 + 3x6.7 | ||
| Lower Level | Bedroom | 10.11 x 10.2 | ||
| Lower Level | Bath (# Pieces 1-6) | 6.10 x 5.3 | ||
| Main Level | Porch | 5.8 x 7.2 | ||
| Main Level | Living Room | 15.8 x 11.9 | ||
| Main Level | Bath (# Pieces 1-6) | 8.3x6.6 + 3.8x3.3 | ||
| Main Level | Bedroom | 8.9 x 9.8 | ||
| Main Level | Eat In Kitchen | 17 x 11.7 | ||
| Main Level | Bedroom | 11x9.8 +4x7.6 | ||
| Main Level | Bedroom | 9x10.6 + 2.4x5.3 |







https://www.realtor.ca/real-estate/28097201/443-malpeque-road-charlottetown-charlottetown

41 Macleod Crescent
Charlottetown, Prince Edward Island C1E 3K2
(902) 892-7653
(902) 892-0994
www.exitrealtypei.com/
Interested?
Contact us for more information



