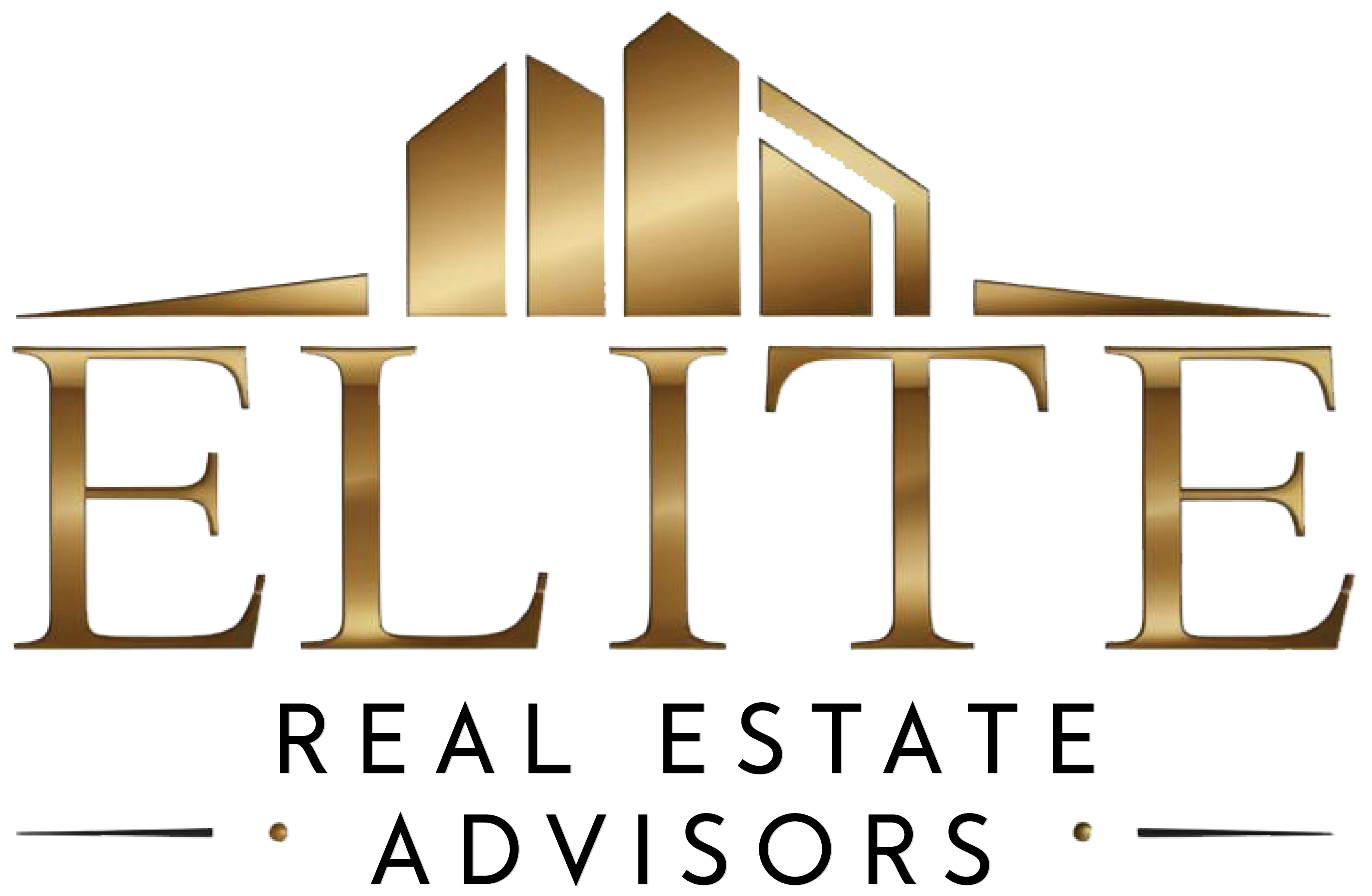48 Picton Beete Crescent Stratford, Prince Edward Island C1B 0B8
$609,900
Discover this beautiful 4-bedroom, 3-bathroom home nestled in the highly sought-after community of Stratford. As you step inside, you'll be greeted by high ceilings that create a bright and airy atmosphere. The main level features an open-concept design, seamlessly connecting the living room, cozy kitchen, and dining area?perfect for family gatherings or entertaining guests. The spacious primary bedroom boasts an ensuite, while two additional bedrooms and a full bathroom complete the main floor, ensuring ample space and privacy for the whole family. The lower level offers exceptional versatility, featuring a bonus room that can be used as a family room or home office, along with a fourth bedroom, a second full kitchen, and a separate laundry room with a private entrance?an excellent setup for potential rental income or extended family living. Step outside to enjoy the expansive deck, ideal for summer BBQs. The huge backyard is a private oasis, providing plenty of space for outdoor activities, gardening, or simply relaxing in your personal retreat?perfect for kids and pets. This move-in ready home is equipped with two heat pumps and an electric fireplace, ensuring year-round comfort and energy efficiency. Conveniently located just minutes from top-rated schools, parks, shopping, and dining, this home is the perfect choice for your family's next chapter. Don't miss this opportunity?schedule your viewing today! All measurements are approximate. (id:61399)
Property Details
| MLS® Number | 202506127 |
| Property Type | Single Family |
| Community Name | Stratford |
| Amenities Near By | Golf Course, Park, Playground, Public Transit, Shopping |
| Community Features | Recreational Facilities, School Bus |
| Features | Paved Driveway |
| Structure | Deck |
Building
| Bathroom Total | 3 |
| Bedrooms Above Ground | 3 |
| Bedrooms Below Ground | 1 |
| Bedrooms Total | 4 |
| Appliances | Range, Range - Electric, Stove, Dishwasher, Dryer, Washer, Microwave Range Hood Combo, Refrigerator |
| Constructed Date | 2006 |
| Construction Style Attachment | Detached |
| Cooling Type | Air Exchanger |
| Exterior Finish | Vinyl |
| Fireplace Present | Yes |
| Flooring Type | Ceramic Tile, Hardwood, Tile, Vinyl |
| Foundation Type | Poured Concrete |
| Heating Fuel | Electric, Oil |
| Heating Type | Baseboard Heaters, Furnace, In Floor Heating |
| Total Finished Area | 2317 Sqft |
| Type | House |
| Utility Water | Municipal Water |
Parking
| Attached Garage | |
| Heated Garage |
Land
| Acreage | No |
| Land Amenities | Golf Course, Park, Playground, Public Transit, Shopping |
| Landscape Features | Landscaped |
| Sewer | Municipal Sewage System |
| Size Irregular | 0.25 |
| Size Total | 0.2500|under 1/2 Acre |
| Size Total Text | 0.2500|under 1/2 Acre |
Rooms
| Level | Type | Length | Width | Dimensions |
|---|---|---|---|---|
| Lower Level | Bedroom | 14.9 x 12.8 | ||
| Lower Level | Family Room | 15.2 x 17.4 | ||
| Lower Level | Kitchen | 15.6 x 9.1 | ||
| Main Level | Living Room | 17.3 x 15.4 | ||
| Main Level | Kitchen | 21.6 x 13.5 | ||
| Main Level | Primary Bedroom | 13.6 x 14.1 | ||
| Main Level | Bedroom | 13.1 x 9.7 | ||
| Main Level | Bedroom | 10.2 x 11.3 |













https://www.realtor.ca/real-estate/28088078/48-picton-beete-crescent-stratford-stratford

268 Grafton Street
Charlottetown, Prince Edward Island C1A 1L7
(902) 892-2000
(902) 892-2160
https://remax-charlottetownpei.com/
Interested?
Contact us for more information



