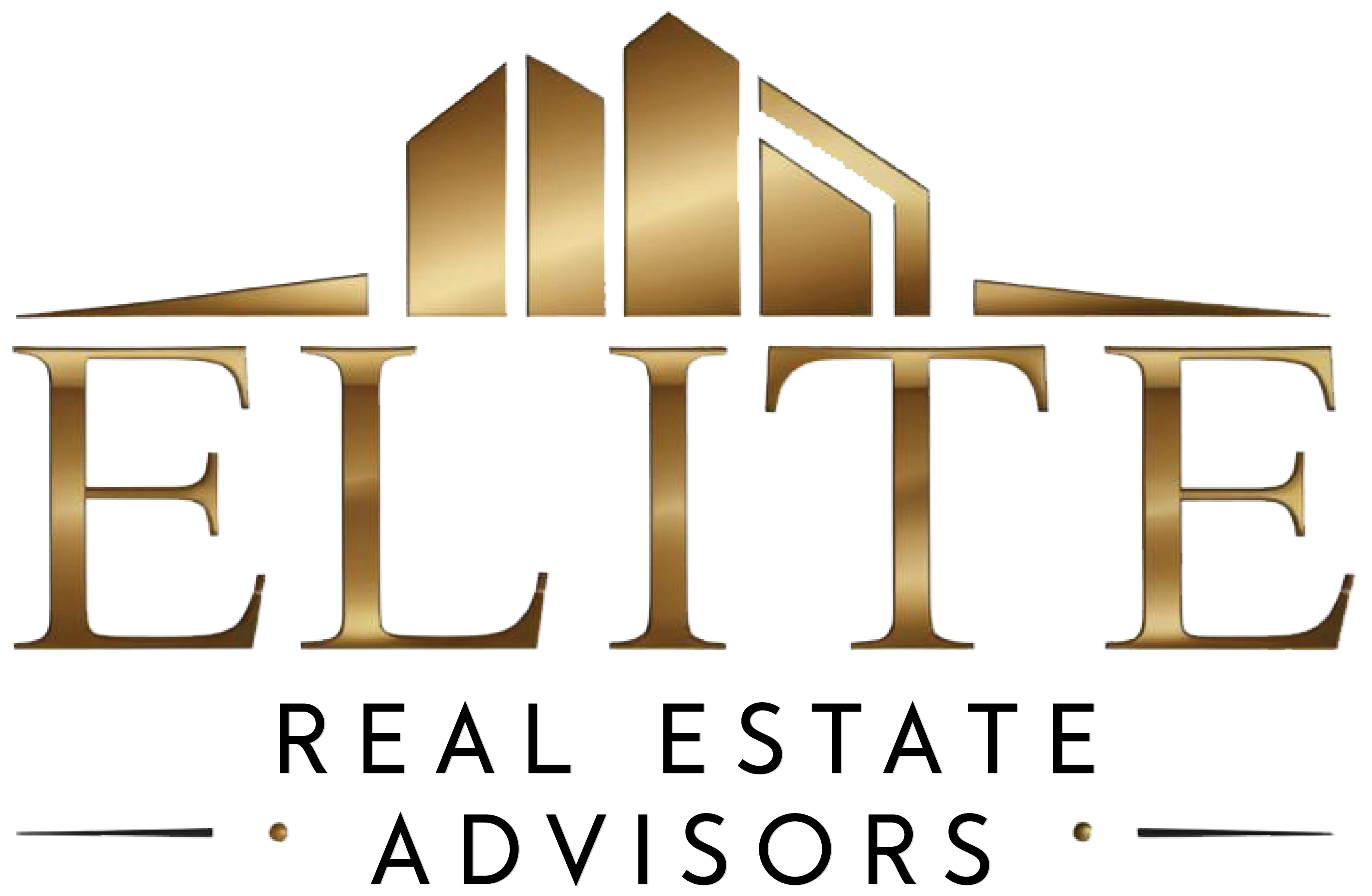5 Gates Drive Charlottetown, Prince Edward Island C1E 1R3
$465,000
This well maintained, open concept side split home is in excellent condition, offering a spacious living area and a large master bedroom. The beautifully landscaped yard adds to the home's charm, making it an ideal family residence at an attractive price. Currently configured as a 2 bedroom layout, this home has the potential to be easily transformed into as many as five bedrooms, providing flexible living options for your needs. Recent upgrades include: new roof shingles installed in 2018, new heat pumps added in 2023, and a new hot water heater installed in 2024. The lower level offers additional space with a mini shed for extra storage. This property presents a fantastic opportunity for those looking to personalize and modernize their home while enjoying the benefits of recent upgrades in a well connected, desirable location. (id:61399)
Property Details
| MLS® Number | 202426667 |
| Property Type | Single Family |
| Community Name | Charlottetown |
| Amenities Near By | Park, Playground, Public Transit, Shopping |
| Community Features | School Bus |
| Features | Paved Driveway, Level |
| Structure | Deck, Shed |
Building
| Bathroom Total | 3 |
| Bedrooms Above Ground | 3 |
| Bedrooms Below Ground | 2 |
| Bedrooms Total | 5 |
| Appliances | Range, Dishwasher, Dryer, Washer, Refrigerator |
| Basement Development | Partially Finished |
| Basement Type | Full (partially Finished) |
| Constructed Date | 1982 |
| Construction Style Attachment | Detached |
| Construction Style Split Level | Sidesplit |
| Exterior Finish | Brick, Vinyl |
| Flooring Type | Ceramic Tile, Hardwood |
| Foundation Type | Poured Concrete |
| Heating Fuel | Electric, Pellet |
| Heating Type | Baseboard Heaters, Wall Mounted Heat Pump |
| Total Finished Area | 2340 Sqft |
| Type | House |
| Utility Water | Municipal Water |
Parking
| Attached Garage |
Land
| Acreage | No |
| Fence Type | Partially Fenced |
| Land Amenities | Park, Playground, Public Transit, Shopping |
| Land Disposition | Cleared |
| Sewer | Municipal Sewage System |
| Size Irregular | 0.27 |
| Size Total | 0.27 Ac|under 1/2 Acre |
| Size Total Text | 0.27 Ac|under 1/2 Acre |
Rooms
| Level | Type | Length | Width | Dimensions |
|---|---|---|---|---|
| Second Level | Bath (# Pieces 1-6) | 9.4 x 9 | ||
| Second Level | Primary Bedroom | 20 x 10.8 | ||
| Second Level | Bedroom | 12.2 x 13 | ||
| Second Level | Bedroom | 8 x 9 | ||
| Basement | Bath (# Pieces 1-6) | 6 x 8 | ||
| Basement | Bedroom | 10.5 x 11.4 | ||
| Basement | Bedroom | 11.4 x 10.4 | ||
| Basement | Recreational, Games Room | 24.5 x 8.3 | ||
| Main Level | Living Room | 23.5 x 12 | ||
| Main Level | Dining Room | 12.3 x 10 | ||
| Main Level | Kitchen | 12.5 x 12.5 | ||
| Main Level | Family Room | 17 x 12 | ||
| Main Level | Bath (# Pieces 1-6) | 4 x 4 |







https://www.realtor.ca/real-estate/27653504/5-gates-drive-charlottetown-charlottetown

41 Macleod Crescent
Charlottetown, Prince Edward Island C1E 3K2
(902) 892-7653
(902) 892-7653
(902) 892-0994
www.exitrealtypei.com/
Interested?
Contact us for more information



